
- Ron Tate, Broker,CRB,CRS,GRI,REALTOR ®,SFR
- By Referral Realty
- Mobile: 210.861.5730
- Office: 210.479.3948
- Fax: 210.479.3949
- rontate@taterealtypro.com
Property Photos
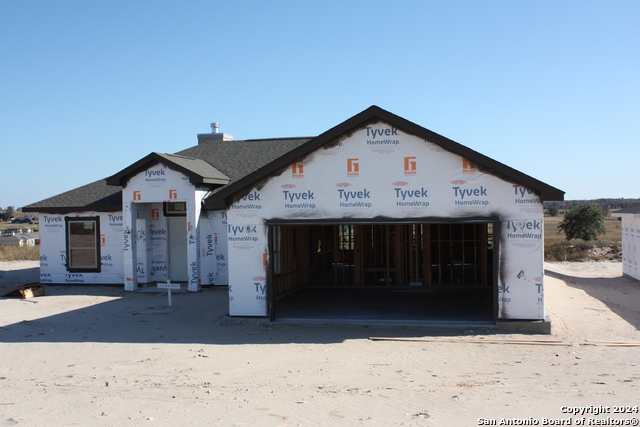

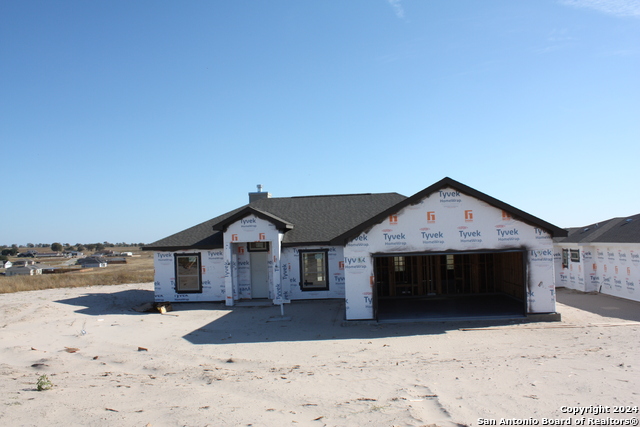
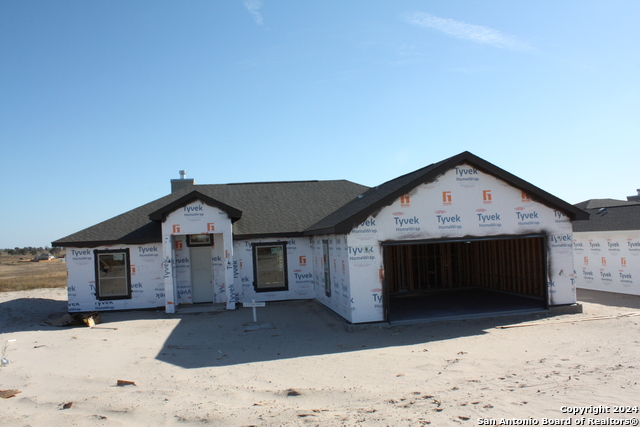
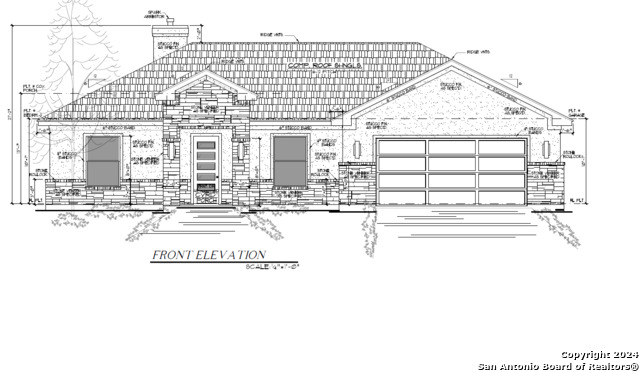
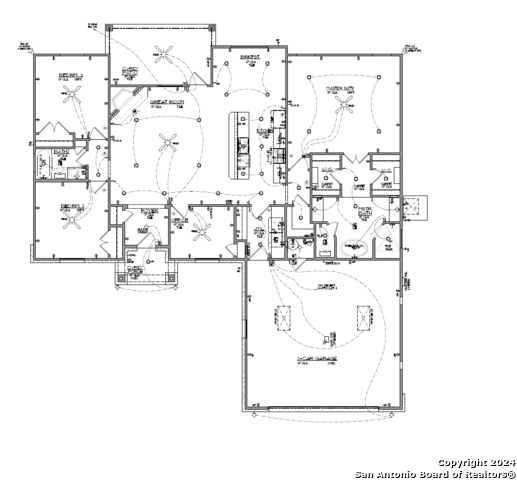
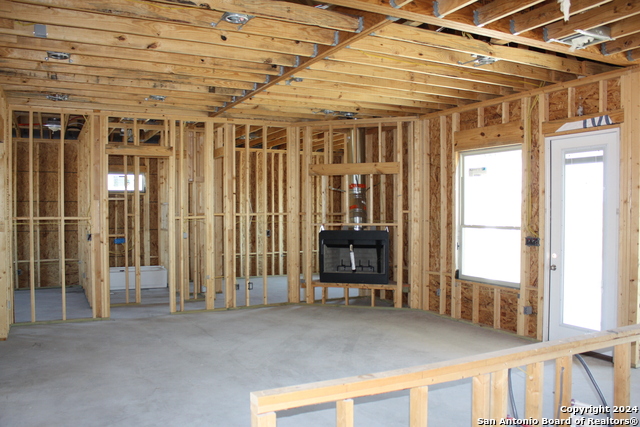
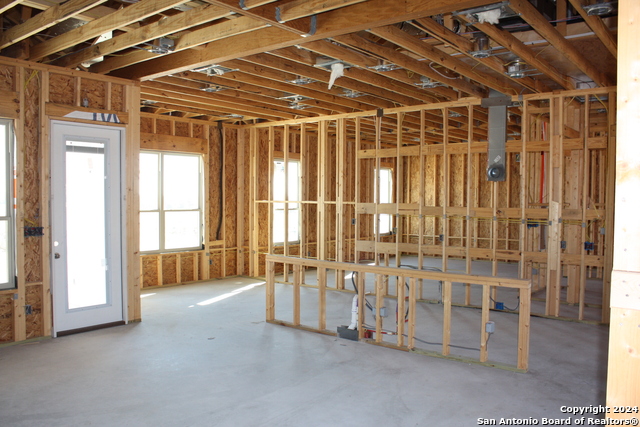
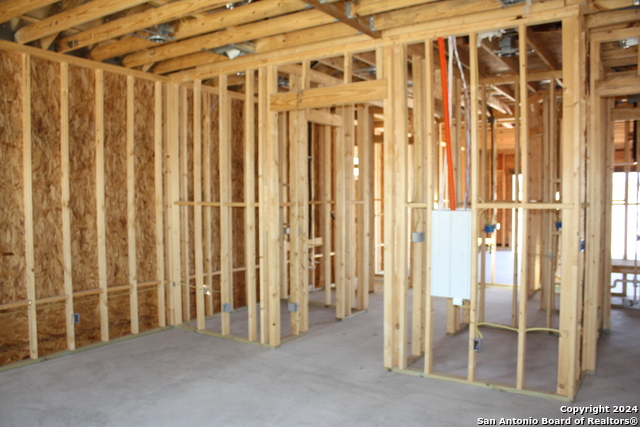
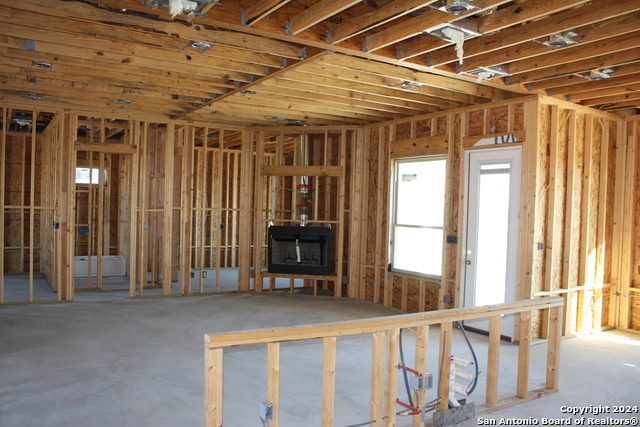
















- MLS#: 1825711 ( Single Residential )
- Street Address: 173 Pine Valley Dr
- Viewed: 92
- Price: $429,900
- Price sqft: $218
- Waterfront: No
- Year Built: 2025
- Bldg sqft: 1974
- Bedrooms: 4
- Total Baths: 2
- Full Baths: 2
- Garage / Parking Spaces: 2
- Days On Market: 240
- Additional Information
- County: WILSON
- City: La Vernia
- Zipcode: 78121
- Subdivision: Las Palomas Country Club Estat
- District: La Vernia Isd.
- Elementary School: La Vernia
- Middle School: La Vernia
- High School: La Vernia
- Provided by: Home Team of America
- Contact: Brandy Buchanan
- (210) 422-7181

- DMCA Notice
-
DescriptionConstruction is nearing completion & you don't want to miss out on this opportunity. This 4 bedroom 2 bath home offers 4 sided masonry, an open floor plan with soaring 10 foot ceilings, masonry fireplace, custom cabinetry throughout, stainless steel kitchen appliances quartz countertops, sprinkler system, full landscape package & alarm system. The kitchen offers a large island perfect for daily living or entertaining. The large master bedroom has an en suite with his/her closets, free standing tub, walk in shower & his/her vanities. The covered outdoor patio offers a relaxing retreat to enjoy morning coffee or afternoon happy hour. Schedule a showing you will not be disappointed with all this home has to offer.
Features
Possible Terms
- Conventional
- Cash
Air Conditioning
- One Central
Block
- SEC 2
Builder Name
- Hunter Lyn Homes
Construction
- New
Contract
- Exclusive Agency
Days On Market
- 232
Currently Being Leased
- No
Dom
- 232
Elementary School
- La Vernia
Exterior Features
- 4 Sides Masonry
- Stone/Rock
- Stucco
Fireplace
- One
Floor
- Ceramic Tile
Foundation
- Slab
Garage Parking
- Two Car Garage
Heating
- Heat Pump
Heating Fuel
- Electric
High School
- La Vernia
Home Owners Association Mandatory
- None
Inclusions
- Ceiling Fans
- Washer Connection
- Dryer Connection
- Microwave Oven
- Stove/Range
- Disposal
- Dishwasher
- Vent Fan
- Smoke Alarm
- Pre-Wired for Security
- Electric Water Heater
- Plumb for Water Softener
- Solid Counter Tops
- Custom Cabinets
Instdir
- 539 to Champions Blvd. Left on Pine Valley. Home will be on the right hand side.
Interior Features
- One Living Area
- Eat-In Kitchen
- Island Kitchen
- Utility Room Inside
- 1st Floor Lvl/No Steps
- High Ceilings
- Open Floor Plan
- Pull Down Storage
- Cable TV Available
- High Speed Internet
- Walk in Closets
Legal Desc Lot
- 71
Legal Description
- LAS PALOMAS COUNTRY CLUB EST
- LOT 71 (SEC 2)
- ACRES .280
Lot Improvements
- Street Paved
Middle School
- La Vernia
Neighborhood Amenities
- None
Occupancy
- Vacant
Owner Lrealreb
- Yes
Ph To Show
- 210-222-2227
Possession
- Closing/Funding
Property Type
- Single Residential
Roof
- Heavy Composition
School District
- La Vernia Isd.
Source Sqft
- Bldr Plans
Style
- One Story
Total Tax
- 611.25
Utility Supplier Elec
- GVEC
Views
- 92
Water/Sewer
- Water System
- Sewer System
Window Coverings
- None Remain
Year Built
- 2025
Property Location and Similar Properties