
- Ron Tate, Broker,CRB,CRS,GRI,REALTOR ®,SFR
- By Referral Realty
- Mobile: 210.861.5730
- Office: 210.479.3948
- Fax: 210.479.3949
- rontate@taterealtypro.com
Property Photos
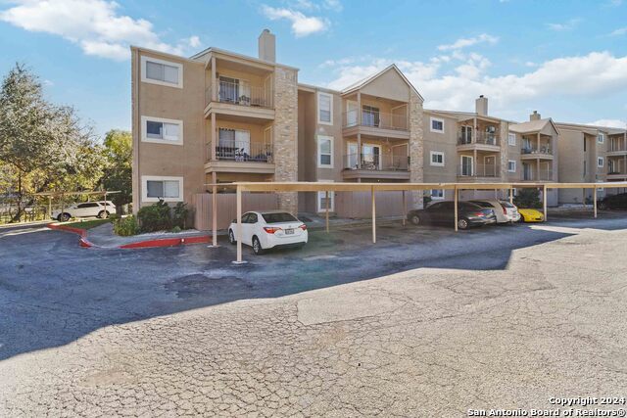

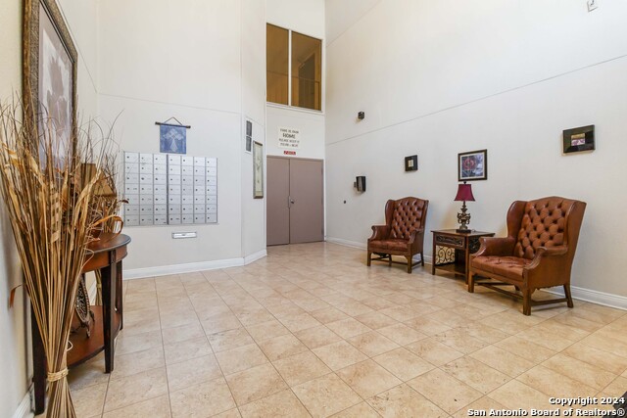
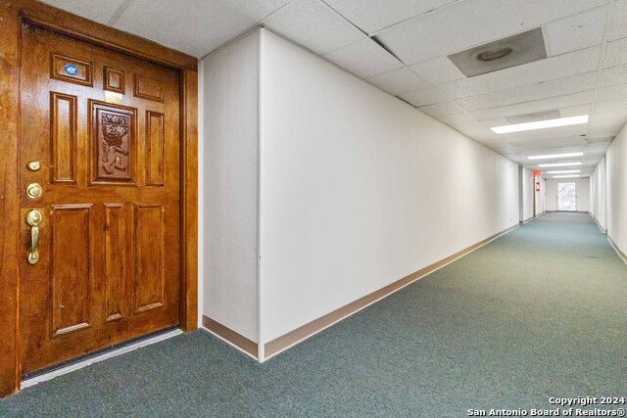
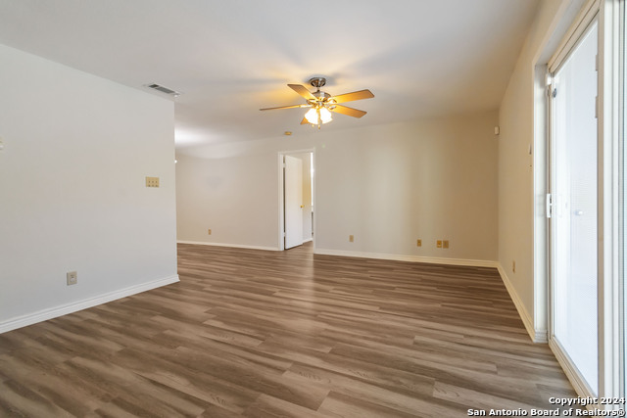
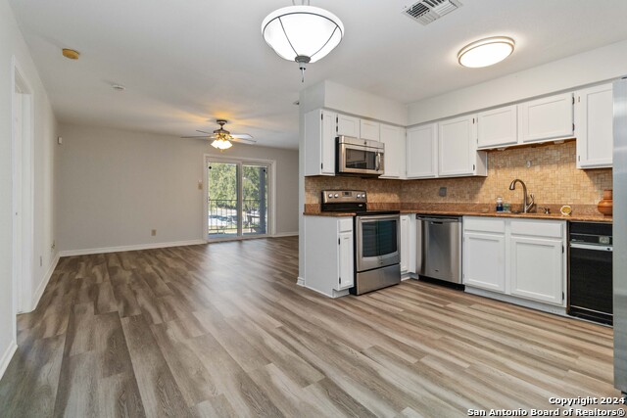
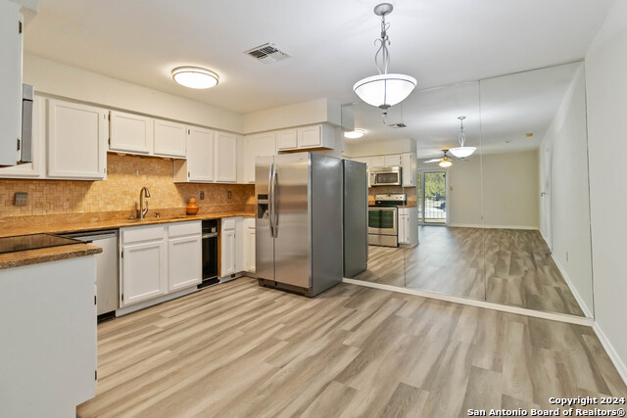
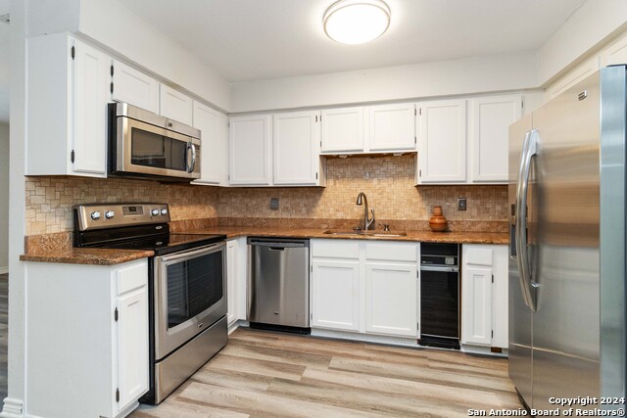
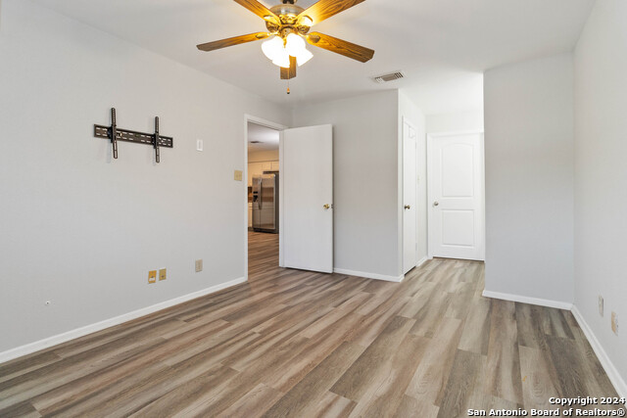
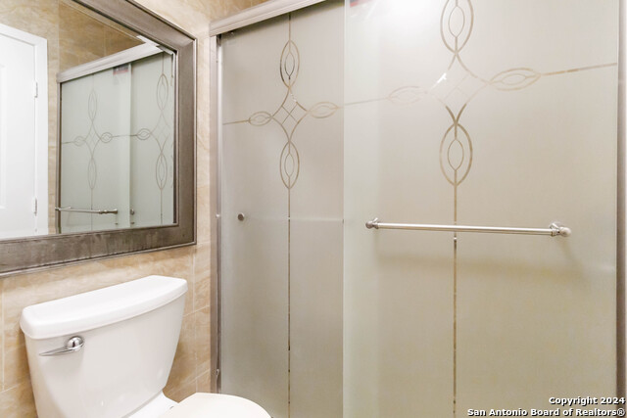
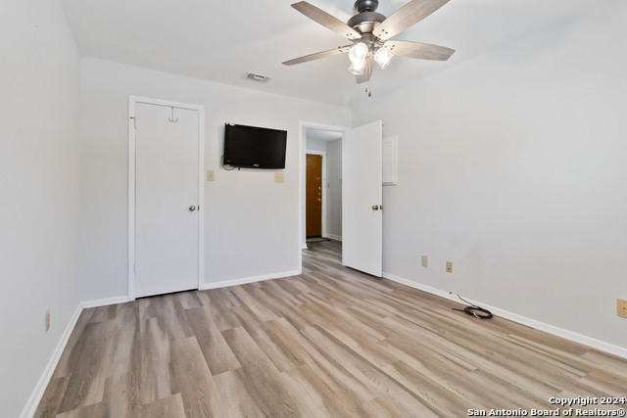
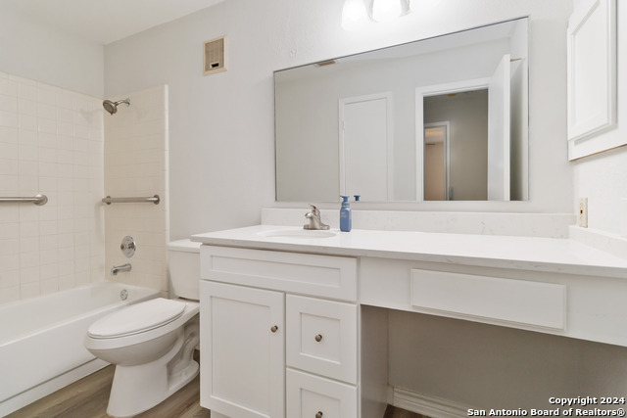
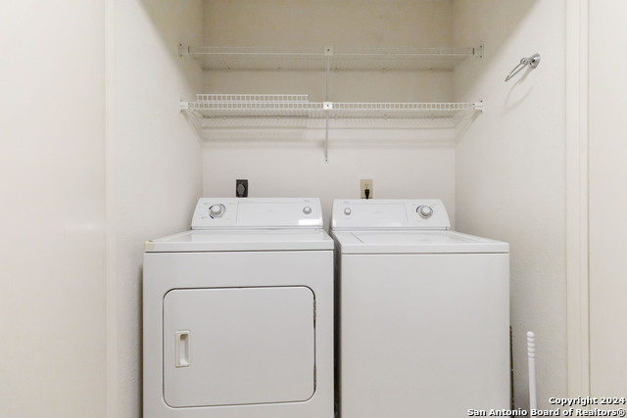
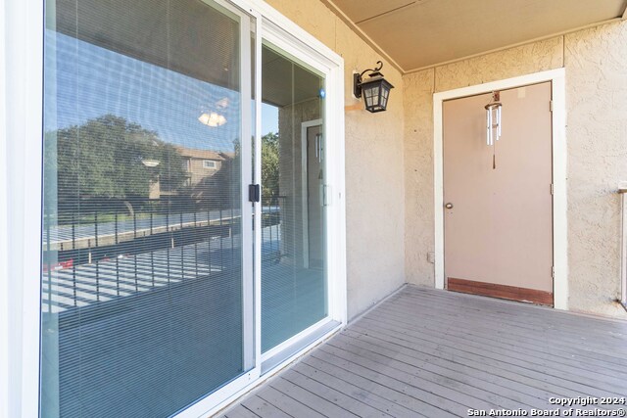
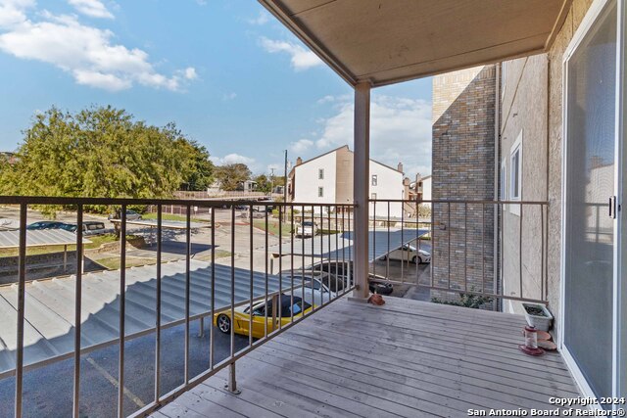
- MLS#: 1825650 ( Condominium/Townhome )
- Street Address: 4119 Medical Dr F203
- Viewed: 134
- Price: $154,000
- Price sqft: $153
- Waterfront: No
- Year Built: 1984
- Bldg sqft: 1005
- Bedrooms: 2
- Total Baths: 2
- Full Baths: 2
- Garage / Parking Spaces: 1
- Days On Market: 194
- Additional Information
- County: BEXAR
- City: San Antonio
- Zipcode: 78229
- Subdivision: Castlewood
- Building: Castlewood
- District: Northside
- Elementary School: Colonies North
- Middle School: Hobby William P.
- High School: Clark
- Provided by: BHHS Don Johnson REALTORS
- Contact: Rodney Pope
- (830) 998-2192

- DMCA Notice
-
DescriptionOWNER FINANCING AVAILABLE! Popcorn ceilings have been removed. The balcony sliding door and both windows are new, ensuring energy efficient, quiet, and peaceful living experience with no road noise. The kitchen and both bathrooms have granite countertops and all appliances convey. There is fresh paint and texture and new LVP flooring throughout the home. Move in ready, the condo is located in a secure, gated community, offering controlled access to the complex via a keypad entry gate and has an interior elevator with keypad for additional security. This a perfect home for students, professionals, or families looking for a comfortable and stylish space just minutes from the Medical Center. Take advantage of this flexible purchasing option, perfect for buyers looking for a streamlined approval process or an alternative to traditional lending. Don't miss out schedule your private tour today!
Features
Possible Terms
- Conventional
- Cash
Air Conditioning
- One Central
Apprx Age
- 41
Block
- 106
Builder Name
- Unknown
Common Area Amenities
- Elevator
Condominium Management
- On-Site Management
Construction
- Pre-Owned
Contract
- Exclusive Right To Sell
Days On Market
- 186
Currently Being Leased
- No
Dom
- 186
Elementary School
- Colonies North
Exterior Features
- Stucco
Fee Includes
- Some Utilities
- Condo Mgmt
- Common Area Liability
- Common Maintenance
- Trash Removal
Fireplace
- Not Applicable
Floor
- Vinyl
Foundation
- Slab
Garage Parking
- None/Not Applicable
Heating
- Central
Heating Fuel
- Electric
High School
- Clark
Home Owners Association Fee
- 438
Home Owners Association Frequency
- Monthly
Home Owners Association Mandatory
- Mandatory
Home Owners Association Name
- CASTLEWOOD CONDOMINIUMS
Inclusions
- Ceiling Fans
- Chandelier
- Washer Connection
- Dryer Connection
- Washer
- Dryer
- Self-Cleaning Oven
- Microwave Oven
- Stove/Range
- Refrigerator
- Disposal
- Dishwasher
- Trash Compactor
- Ice Maker Connection
- Vent Fan
- Smoke Alarm
- High Speed Internet Acces
- Carbon Monoxide Detector
- City Garbage Service
- City Water
Instdir
- Off of Medical Drive - West of Interstate 10.
Interior Features
- Living/Dining Combo
- Open Floor Plan
- Laundry in Closet
Kitchen Length
- 12
Legal Desc Lot
- 203
Legal Description
- NCB 14595 BLDG 6 UNIT 203F CASTLEWOOD CONDOMINIUMS
Middle School
- Hobby William P.
Multiple HOA
- No
Occupancy
- Vacant
Other Structures
- None
Owner Lrealreb
- Yes
Ph To Show
- 2102222227
Possession
- Closing/Funding
Property Type
- Condominium/Townhome
Roof
- Composition
School District
- Northside
Security
- Controlled Access
Source Sqft
- Appsl Dist
Total Tax
- 3727.25
Unit Number
- F203
Utility Supplier Elec
- CPS
Utility Supplier Gas
- CPS (HOA)
Utility Supplier Grbge
- HOA
Utility Supplier Sewer
- SAWS (HOA)
Utility Supplier Water
- SAWS (HOA)
Views
- 134
Window Coverings
- None Remain
Year Built
- 1984
Property Location and Similar Properties