
- Ron Tate, Broker,CRB,CRS,GRI,REALTOR ®,SFR
- By Referral Realty
- Mobile: 210.861.5730
- Office: 210.479.3948
- Fax: 210.479.3949
- rontate@taterealtypro.com
Property Photos


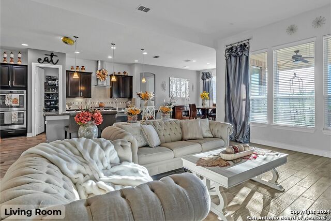
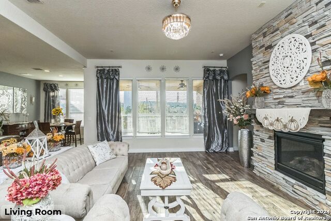
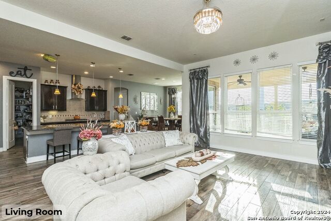
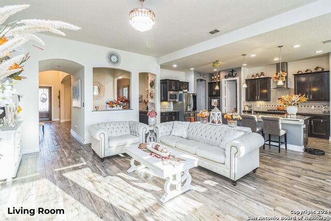
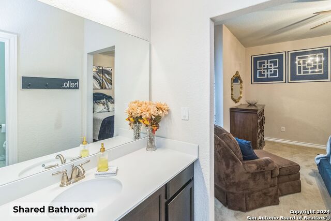
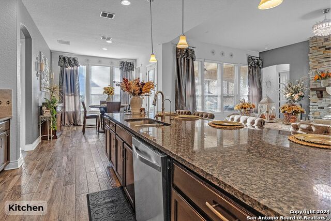
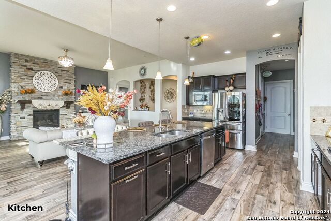
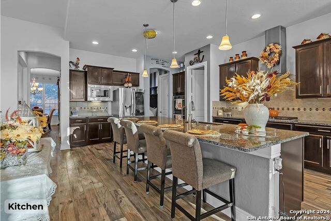
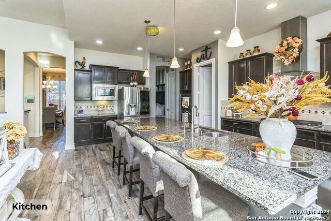
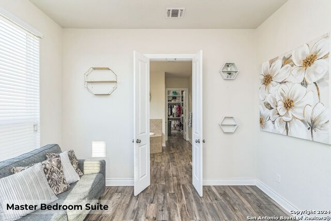
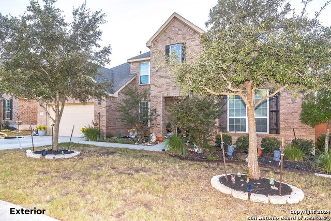
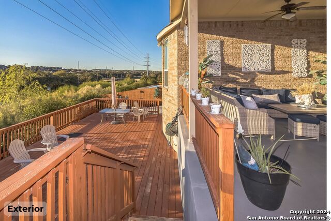
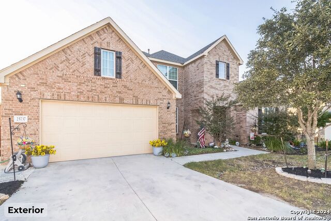
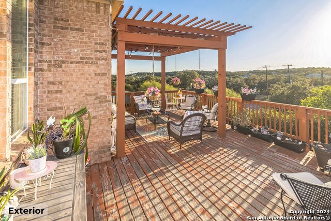
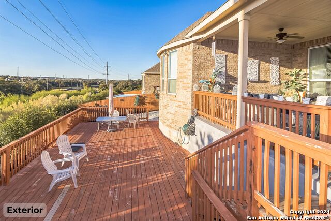
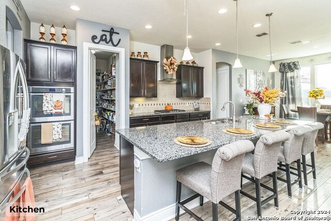
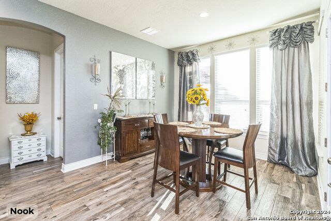
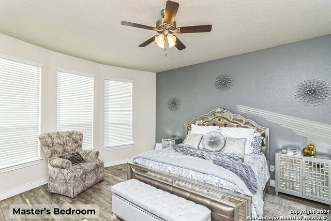
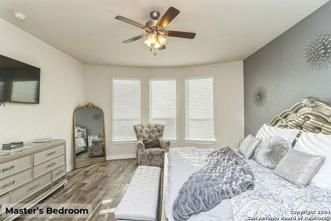
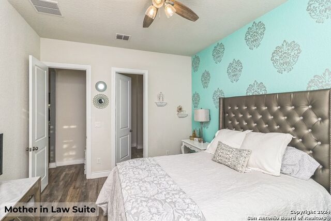
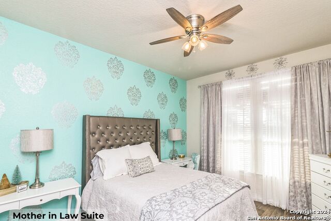
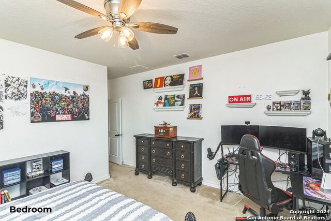
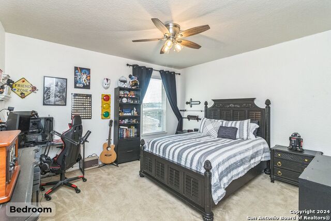
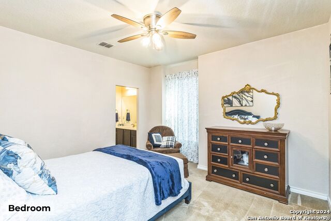
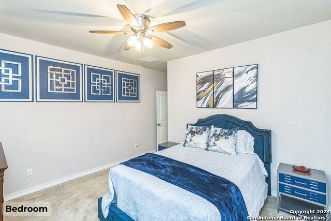
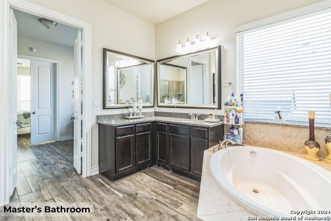
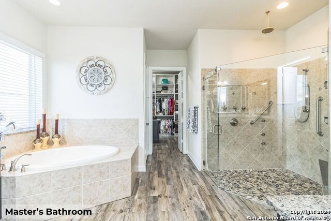
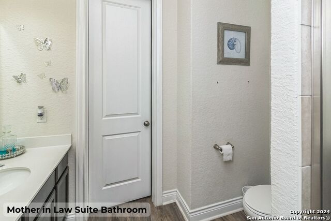
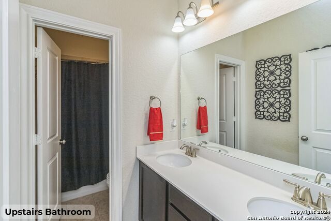
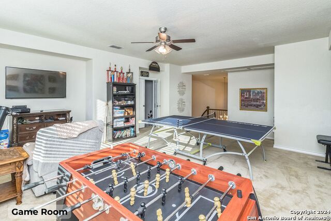
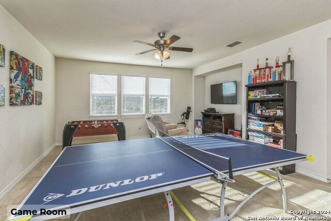
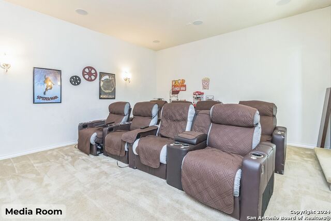
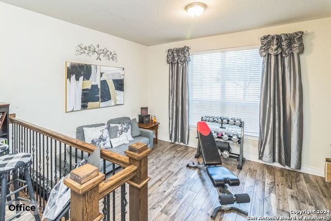
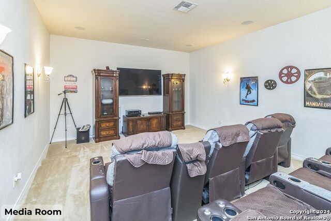
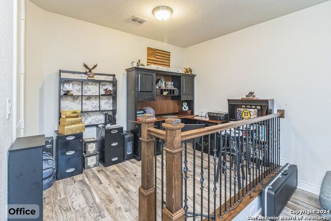
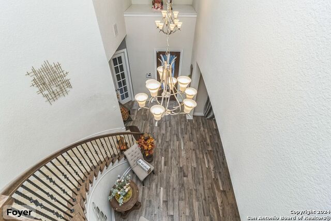
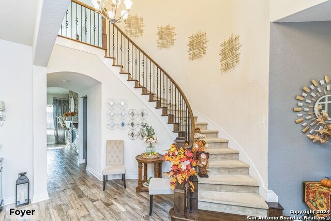
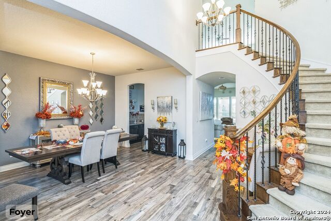
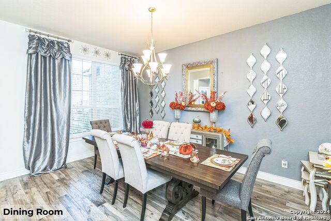
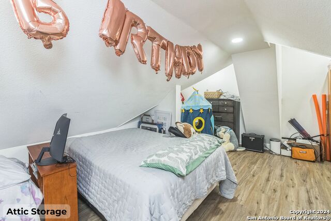
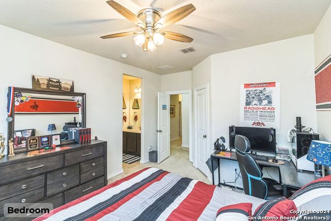
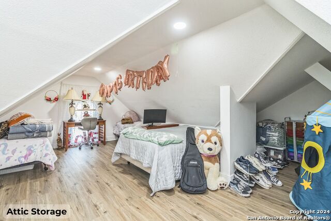
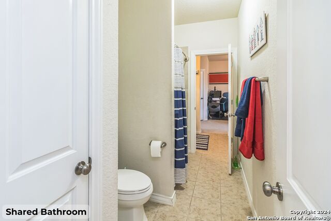
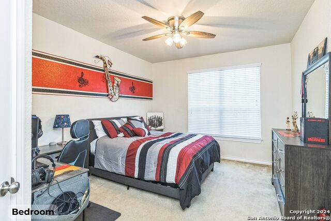
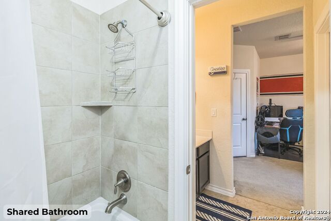
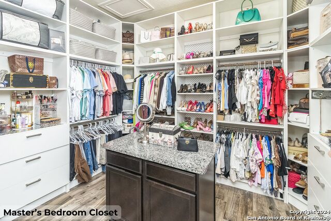
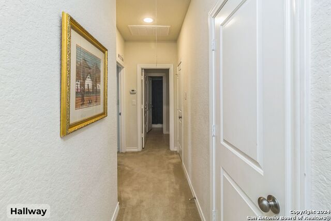
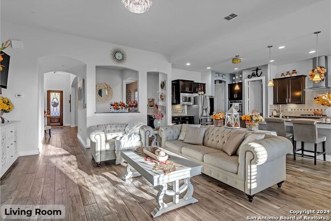
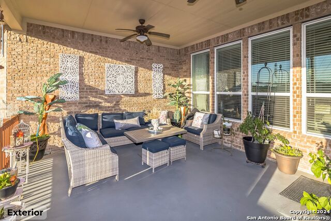
Reduced
- MLS#: 1825350 ( Single Residential )
- Street Address: 25737 Comanche Crk
- Viewed: 131
- Price: $839,999
- Price sqft: $165
- Waterfront: No
- Year Built: 2016
- Bldg sqft: 5077
- Bedrooms: 5
- Total Baths: 5
- Full Baths: 4
- 1/2 Baths: 1
- Garage / Parking Spaces: 3
- Days On Market: 74
- Additional Information
- County: BEXAR
- City: San Antonio
- Zipcode: 78261
- Subdivision: Indian Springs
- District: Comal
- Elementary School: Indian Springs
- Middle School: Smiton Valley
- High School: Smiton Valley
- Provided by: Joseph Walter Realty, LLC
- Contact: Edward McClintick
- (888) 227-1009

- DMCA Notice
-
DescriptionA stunning two story residence nestled in the prestigious Indian Springs community, just north of Stone Oak in San Antonio, TX. Built in 2016, this elegant home boasts 5,077 square feet of luxurious living space, featuring 5 spacious bedrooms and 4.5 well appointed bathrooms. As you approach the property, you'll be captivated by its full four sided brick exterior and the convenience of a three car garage. Step inside to discover an open and inviting floor plan that seamlessly blends comfort and sophistication. The first floor master suite is a true retreat, complete with a charming bay window, a private owner's sanctuary, and an upgraded walk in glamour shower. Dual vanities and a unique island in the closet enhance the suite's functionality and style. An additional mother in law suite is conveniently located downstairs, providing privacy and comfort for guests. Upstairs, you'll find three generously sized guest bedrooms, two of which share a thoughtfully designed Jack and Jill bathroom. The heart of the home is the gourmet kitchen, which features top of the line appliances, custom cabinetry, and a spacious island perfect for both everyday meals and entertaining guests. The living areas are designed for relaxation and connection, with a cozy fireplace, built in shelving, and a seamless flow into the formal dining area. Expansive windows throughout the home flood the space with natural light, creating a warm and inviting atmosphere. Situated on a lush, tree lined lot, this home offers a serene and picturesque setting, providing a perfect blend of luxury living and natural beauty.
Features
Possible Terms
- Cash
Air Conditioning
- Two Central
Block
- 170
Builder Name
- Unknown
Construction
- Pre-Owned
Contract
- Exclusive Agency
Days On Market
- 72
Dom
- 72
Elementary School
- Indian Springs
Exterior Features
- Brick
Fireplace
- One
Floor
- Carpeting
- Ceramic Tile
Foundation
- Slab
Garage Parking
- Three Car Garage
Heating
- Central
Heating Fuel
- Natural Gas
High School
- Smithson Valley
Home Owners Association Fee
- 704
Home Owners Association Frequency
- Annually
Home Owners Association Mandatory
- Mandatory
Home Owners Association Name
- INDIAN SPRINGS HOMEOWNERS ASSOCIATION
Inclusions
- Not Applicable
Instdir
- Bulverde & Wilderness Oak
Interior Features
- Three Living Area
- Separate Dining Room
- Eat-In Kitchen
- Two Eating Areas
- Island Kitchen
- Breakfast Bar
- Walk-In Pantry
- Study/Library
- Game Room
- Media Room
- Utility Room Inside
- Secondary Bedroom Down
- High Ceilings
- Open Floor Plan
- Cable TV Available
- High Speed Internet
Kitchen Length
- 13
Legal Desc Lot
- 11
Legal Description
- CB 4900K (INDIAN SPRINGS ESTATES NORTHWEST UT-3)
- BLOCK 170
Middle School
- Smithson Valley
Multiple HOA
- No
Neighborhood Amenities
- Pool
- Park/Playground
Owner Lrealreb
- No
Ph To Show
- (726) 216-6421
Possession
- Negotiable
Property Type
- Single Residential
Roof
- Composition
School District
- Comal
Source Sqft
- Appsl Dist
Style
- Other
Total Tax
- 13349
Views
- 131
Water/Sewer
- Water System
- Sewer System
Window Coverings
- None Remain
Year Built
- 2016
Property Location and Similar Properties