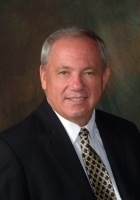
- Ron Tate, Broker,CRB,CRS,GRI,REALTOR ®,SFR
- By Referral Realty
- Mobile: 210.861.5730
- Office: 210.479.3948
- Fax: 210.479.3949
- rontate@taterealtypro.com
Property Photos
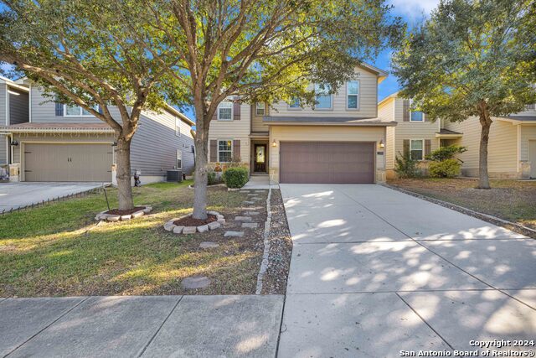

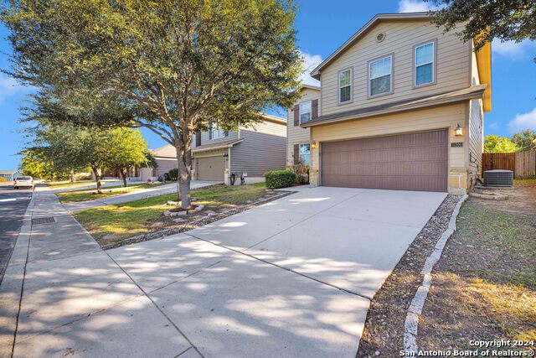
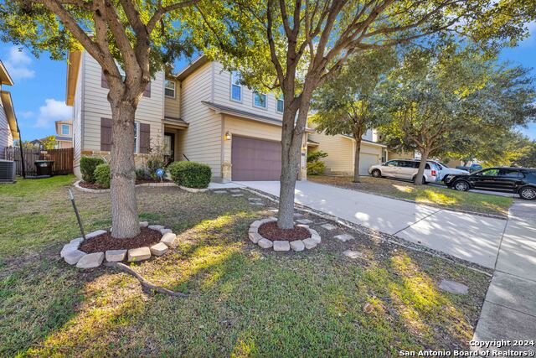
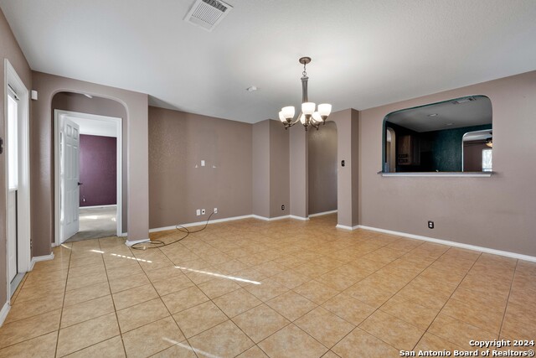
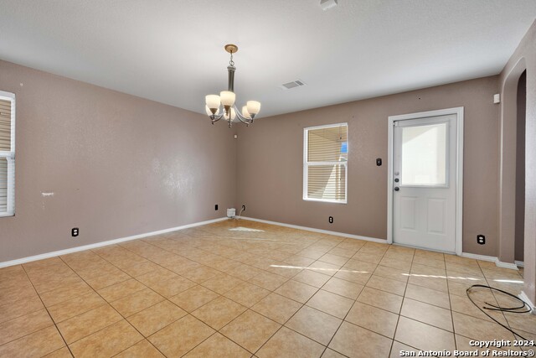
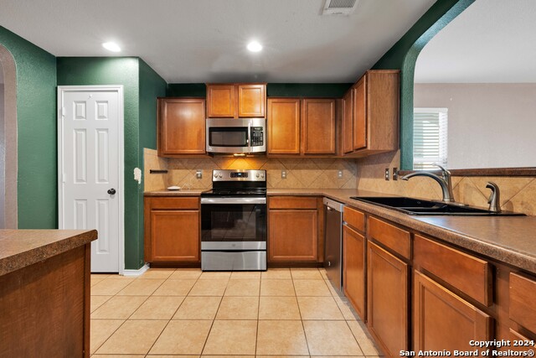
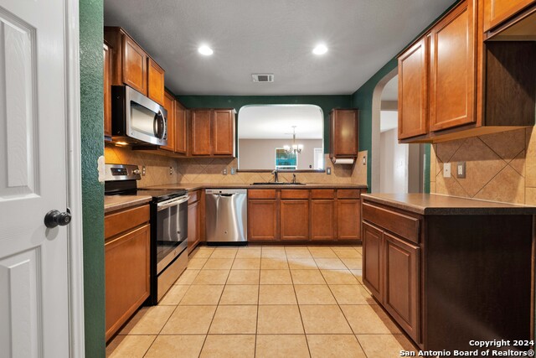
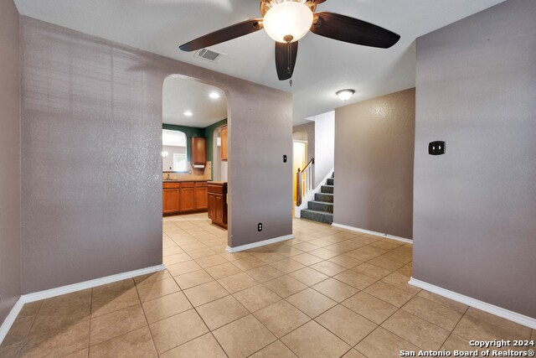
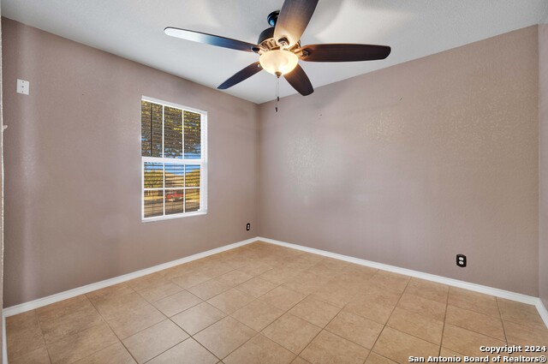
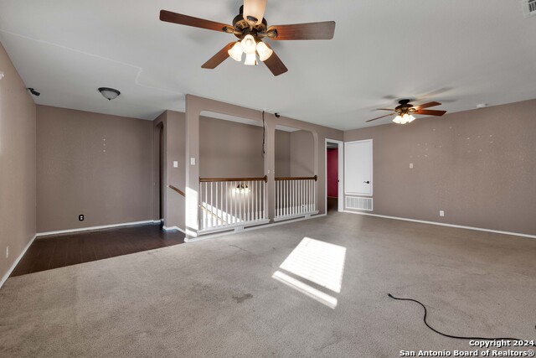
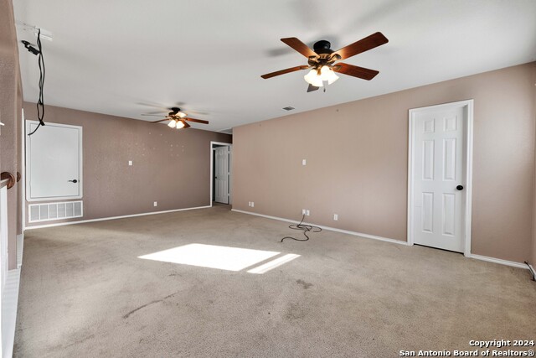
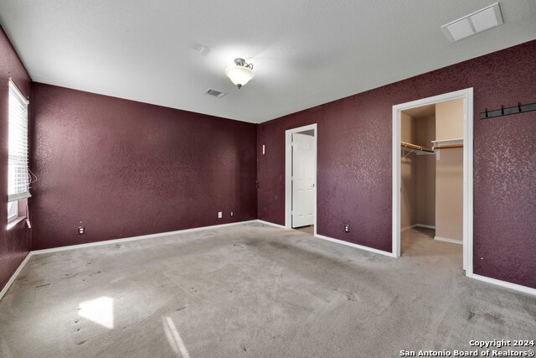
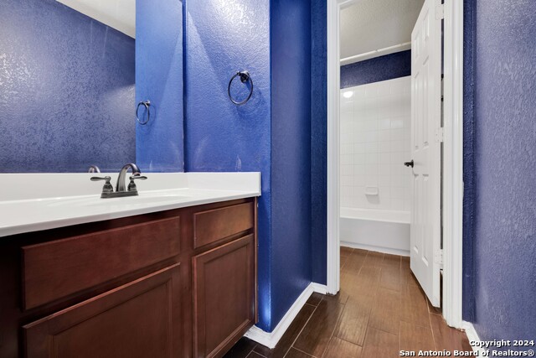
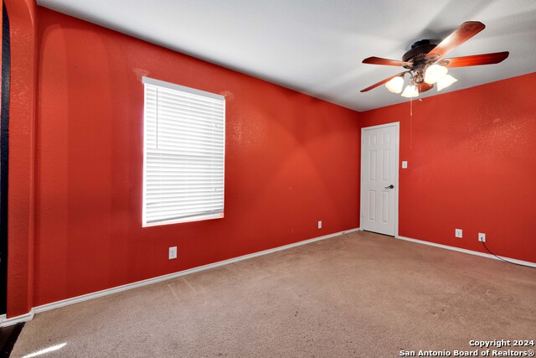
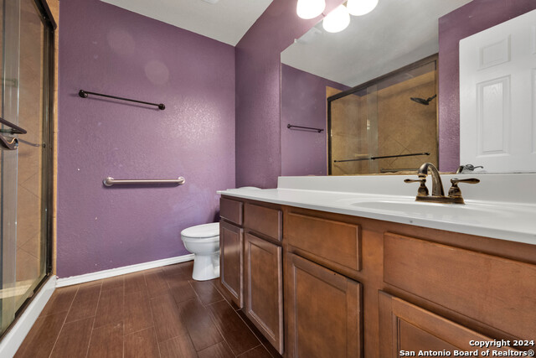
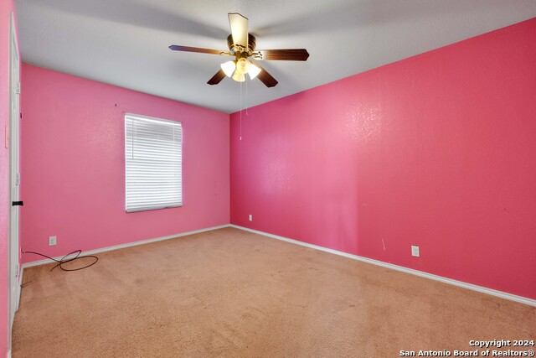
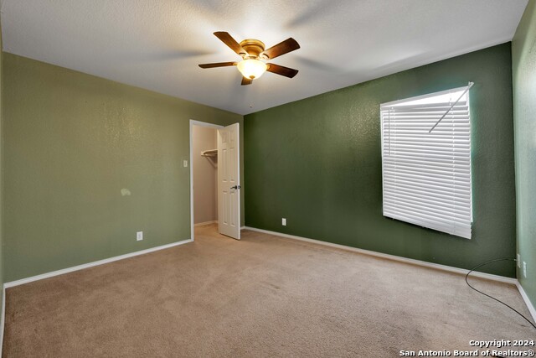
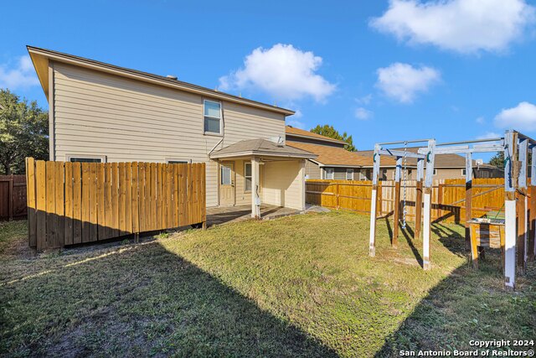
- MLS#: 1825328 ( Single Residential )
- Street Address: 11306 Camp Creek Trl
- Viewed: 77
- Price: $267,400
- Price sqft: $101
- Waterfront: No
- Year Built: 2011
- Bldg sqft: 2657
- Bedrooms: 4
- Total Baths: 3
- Full Baths: 2
- 1/2 Baths: 1
- Garage / Parking Spaces: 2
- Days On Market: 74
- Additional Information
- County: BEXAR
- City: San Antonio
- Zipcode: 78245
- Subdivision: Laurel Mountain Ranch
- District: Northside
- Elementary School: Call District
- Middle School: Call District
- High School: Call District
- Provided by: Xsellence Realty
- Contact: Robert Saenz
- (210) 535-2607

- DMCA Notice
-
DescriptionDiscover this exceptional home in need of some TLC located just minutes from Lackland AFB, this home offers quick access to major highways, including 1604, 90, 151, and 410, making your commute a breeze. The primary suite is thoughtfully tucked away on the main level for ultimate privacy, while upstairs features four generously sized bedrooms, a versatile game room, and two convenient Jack & Jill bathrooms offering both privacy and functionality. Stylish ceramic tile flooring enhances the Kitchen, Dining, Family Room, Stairs, Hallways, and all bathrooms, adding elegance and durability throughout. Don't miss out on this thoughtfully designed, feature packed home!
Features
Possible Terms
- Conventional
- FHA
- VA
- TX Vet
- Cash
- Investors OK
Air Conditioning
- One Central
Apprx Age
- 14
Block
- 20
Builder Name
- Unknown
Construction
- Pre-Owned
Contract
- Exclusive Right To Sell
Days On Market
- 72
Dom
- 72
Elementary School
- Call District
Exterior Features
- Brick
- Siding
Fireplace
- Not Applicable
Floor
- Carpeting
- Ceramic Tile
Foundation
- Slab
Garage Parking
- Two Car Garage
Heating
- Central
Heating Fuel
- Electric
High School
- Call District
Home Owners Association Fee
- 87.5
Home Owners Association Frequency
- Quarterly
Home Owners Association Mandatory
- Mandatory
Home Owners Association Name
- MOUNTAIN LAUREL RANCH
Inclusions
- Ceiling Fans
- Washer Connection
- Dryer Connection
Instdir
- 1604/Marbach Area
Interior Features
- Two Living Area
- Separate Dining Room
- Island Kitchen
Kitchen Length
- 11
Legal Desc Lot
- 14
Legal Description
- CB 4335A (SEALE SUBD UT-6)
- BLOCK 20 LOT 14 NEW FOR 2007 PER
Middle School
- Call District
Miscellaneous
- Corporate Owned
Multiple HOA
- No
Neighborhood Amenities
- Pool
- Park/Playground
- Sports Court
Occupancy
- Vacant
Owner Lrealreb
- No
Ph To Show
- 210-222-2227
Possession
- Closing/Funding
Property Type
- Single Residential
Roof
- Composition
School District
- Northside
Source Sqft
- Appsl Dist
Style
- Two Story
Total Tax
- 5449
Views
- 77
Water/Sewer
- Water System
- Sewer System
Window Coverings
- All Remain
Year Built
- 2011
Property Location and Similar Properties