
- Ron Tate, Broker,CRB,CRS,GRI,REALTOR ®,SFR
- By Referral Realty
- Mobile: 210.861.5730
- Office: 210.479.3948
- Fax: 210.479.3949
- rontate@taterealtypro.com
Property Photos
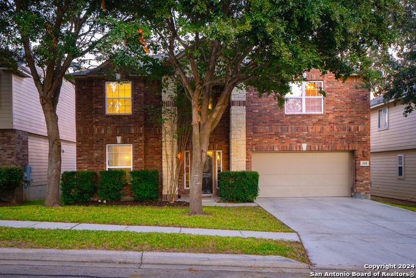

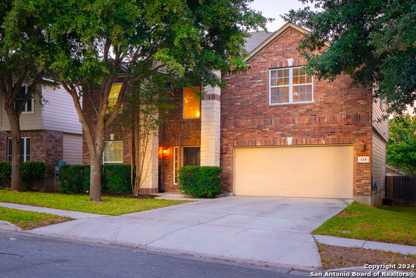
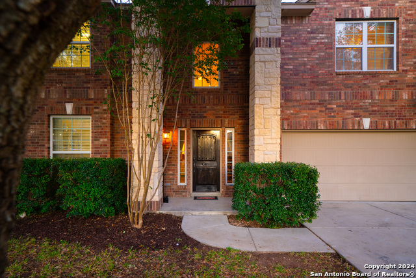
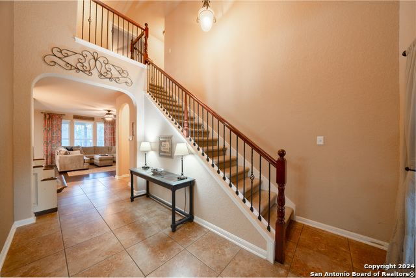
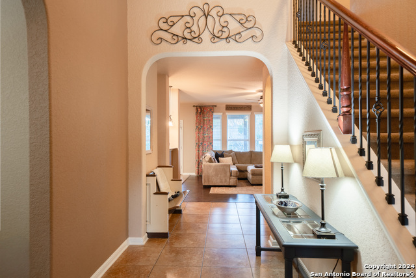
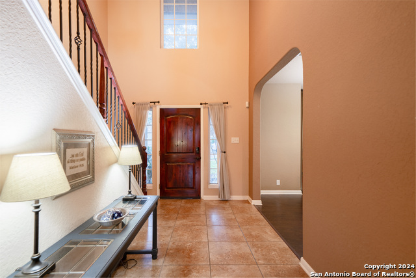
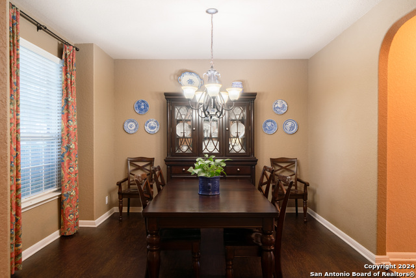
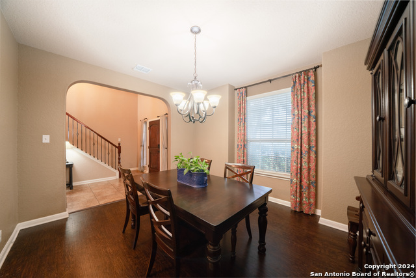
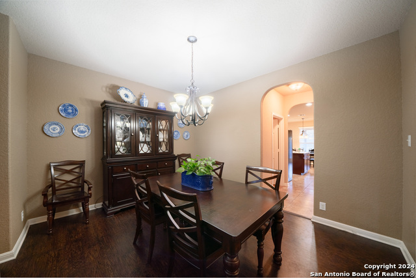
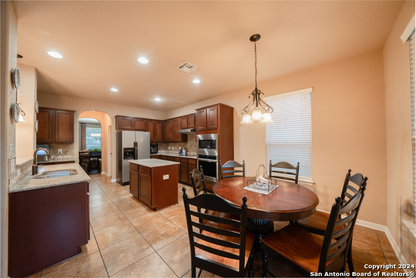
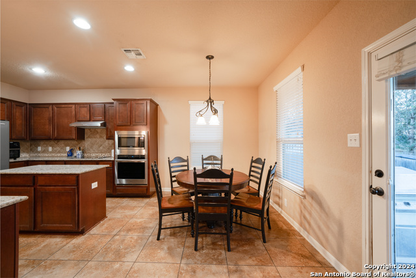
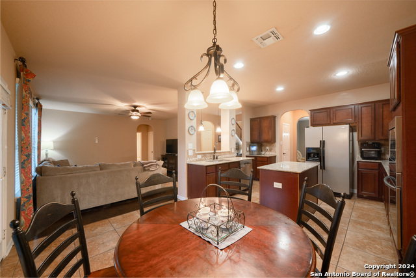
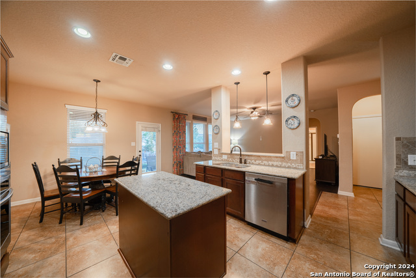
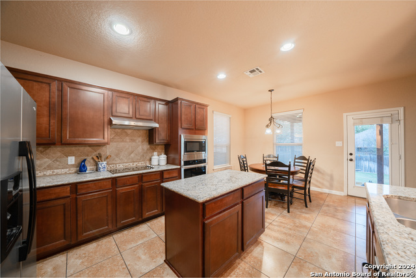
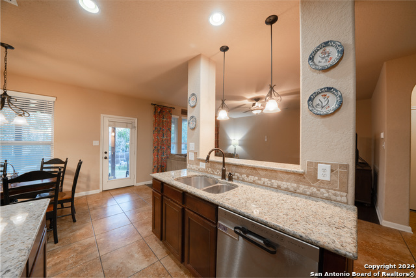
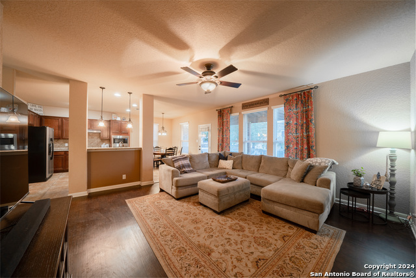
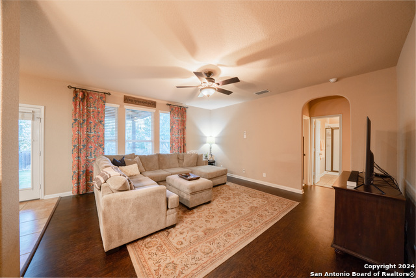
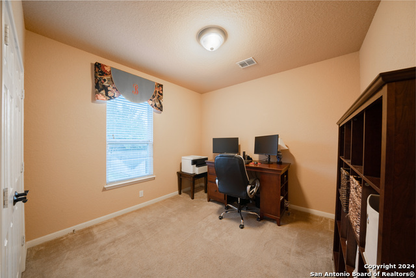
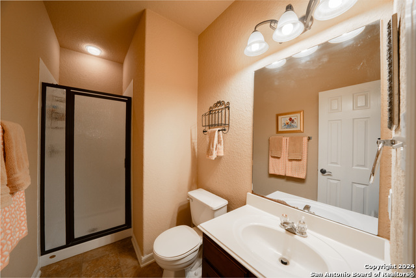
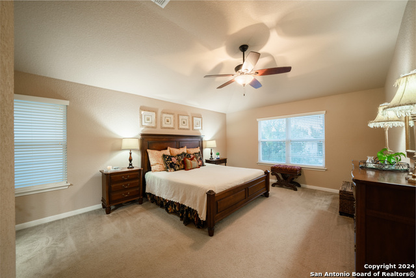
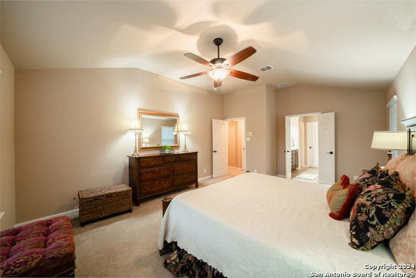
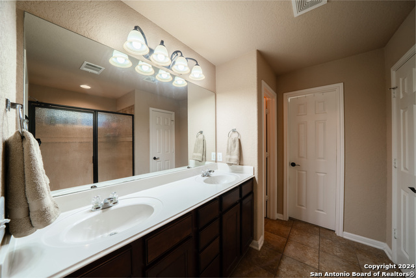
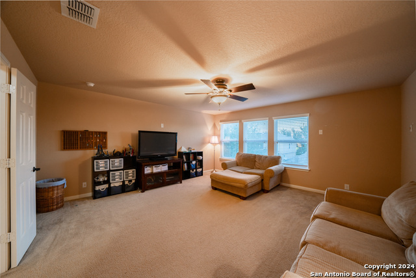
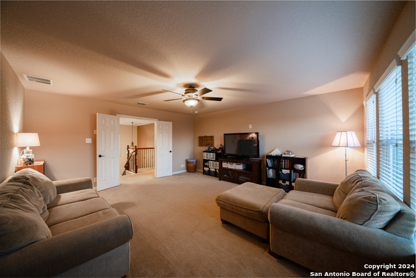
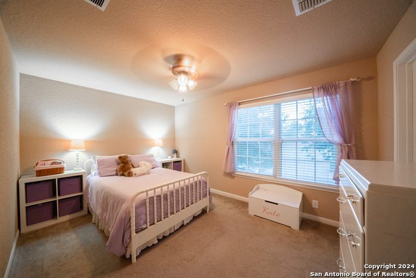
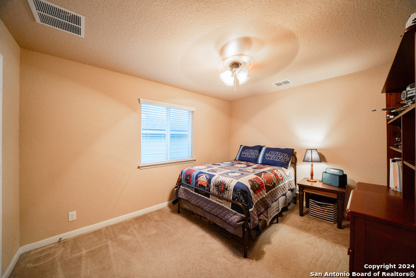
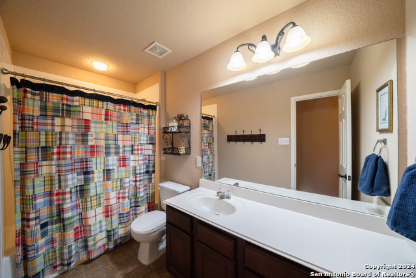
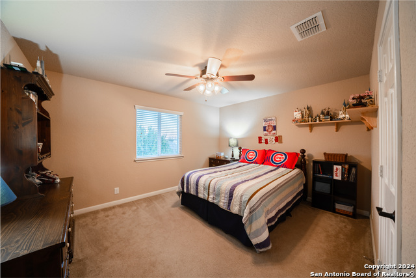
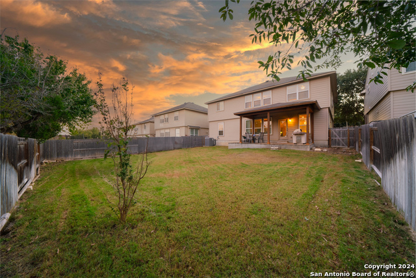
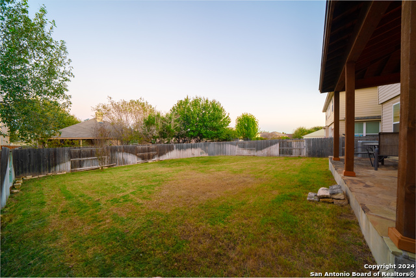
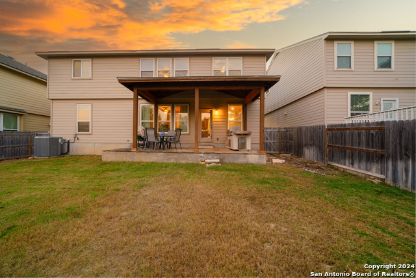







- MLS#: 1825303 ( Single Residential )
- Street Address: 418 Turnberry Way
- Viewed: 59
- Price: $395,000
- Price sqft: $136
- Waterfront: No
- Year Built: 2009
- Bldg sqft: 2894
- Bedrooms: 5
- Total Baths: 3
- Full Baths: 3
- Garage / Parking Spaces: 2
- Days On Market: 74
- Additional Information
- County: GUADALUPE
- City: Cibolo
- Zipcode: 78108
- Subdivision: Bentwood Ranch
- District: Schertz Cibolo Universal City
- Elementary School: Wiederstein
- Middle School: Dobie J. Frank
- High School: Byron Steele
- Provided by: Keller Williams City-View
- Contact: Tyler Moore
- (210) 696-9996

- DMCA Notice
-
DescriptionJoin us for an Open House on Saturday, January 25th from 11am 2pm; Welcome to this stunning home in the sought after Bentwood Ranch subdivision! This spacious property boasts 5 bedrooms and 3 full bathrooms, with high ceilings and elegant arches, creating an open and airy atmosphere throughout. The open concept living and dining areas are perfect for entertaining, complemented by a second dining area for more formal gatherings. A downstairs bedroom with a full bathroom offers an ideal setup for a mother in law suite or private guest ensuite. The kitchen features beautiful granite countertops, stainless steel appliances, and plenty of space for meal prep and family time. Upstairs, you'll find a generously sized media room, perfect for movie nights or game days. Retreat to the primary bedroom, which showcases a vaulted ceiling, a full bathroom with double vanity sinks, a walk in standing shower, and an oversized walk in closet. Three additional bedrooms upstairs ideal for a family. This home has an abundance of storage solutions for every need. Thoughtfully designed linen closets provide dedicated space to keep towels, bedding, and essentials neatly organized. Step outside onto a covered patio for the perfect spot to relax, entertain, or enjoy the fresh air year round. Indulge in the HOA amenities, pool, park/playground, and sports court. Conveniently located near various shopping and dining options, with quick access to I 35. Schedule your showing today to see this beautiful home!
Features
Possible Terms
- Conventional
- FHA
- VA
- Cash
Air Conditioning
- One Central
Apprx Age
- 16
Block
- 17
Builder Name
- Ryland
Construction
- Pre-Owned
Contract
- Exclusive Right To Sell
Days On Market
- 60
Currently Being Leased
- No
Dom
- 60
Elementary School
- Wiederstein
Energy Efficiency
- Programmable Thermostat
- Double Pane Windows
- Ceiling Fans
Exterior Features
- Brick
- 4 Sides Masonry
- Stone/Rock
Fireplace
- Not Applicable
Floor
- Carpeting
- Ceramic Tile
- Wood
Foundation
- Slab
Garage Parking
- Two Car Garage
Heating
- Central
Heating Fuel
- Electric
High School
- Byron Steele High
Home Owners Association Fee
- 107.25
Home Owners Association Frequency
- Quarterly
Home Owners Association Mandatory
- Mandatory
Home Owners Association Name
- BENTWOOD RANCH HOMEOWNERS ASSOCIATION
- INC.
Inclusions
- Ceiling Fans
- Chandelier
- Washer Connection
- Dryer Connection
- Cook Top
- Built-In Oven
- Self-Cleaning Oven
- Dishwasher
- Smoke Alarm
Instdir
- From 35 North
- Exit 176 Wiederstein Rd
- Right Cibolo Valley Dr
- Left Bentwood Ranch Dr
- Right Carrick Ct
Interior Features
- Two Living Area
- Separate Dining Room
- Two Eating Areas
- Island Kitchen
- Breakfast Bar
- Walk-In Pantry
- Game Room
- Utility Room Inside
- 1st Floor Lvl/No Steps
- High Ceilings
- Open Floor Plan
- Cable TV Available
- High Speed Internet
Kitchen Length
- 10
Legal Desc Lot
- 13
Legal Description
- BENTWOOD RANCH UNIT #8 BLOCK 17 LOT 13
Lot Improvements
- Street Paved
- Curbs
- Sidewalks
Middle School
- Dobie J. Frank
Multiple HOA
- No
Neighborhood Amenities
- Pool
- Park/Playground
- Sports Court
Occupancy
- Owner
Owner Lrealreb
- No
Ph To Show
- 210-222-2227
Possession
- Closing/Funding
Property Type
- Single Residential
Roof
- Composition
School District
- Schertz-Cibolo-Universal City ISD
Source Sqft
- Appsl Dist
Style
- Two Story
- Traditional
Total Tax
- 7440.08
Utility Supplier Elec
- GVEC
Utility Supplier Sewer
- CITY
Utility Supplier Water
- CITY
Views
- 59
Water/Sewer
- Water System
- Sewer System
Window Coverings
- Some Remain
Year Built
- 2009
Property Location and Similar Properties