
- Ron Tate, Broker,CRB,CRS,GRI,REALTOR ®,SFR
- By Referral Realty
- Mobile: 210.861.5730
- Office: 210.479.3948
- Fax: 210.479.3949
- rontate@taterealtypro.com
Property Photos
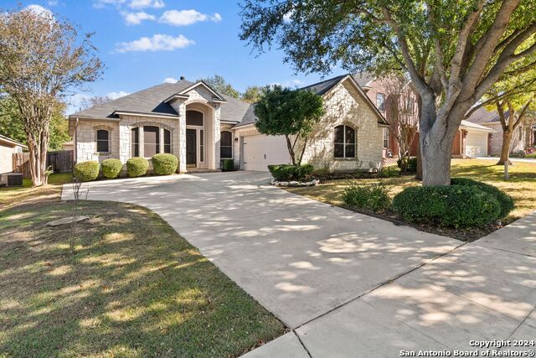

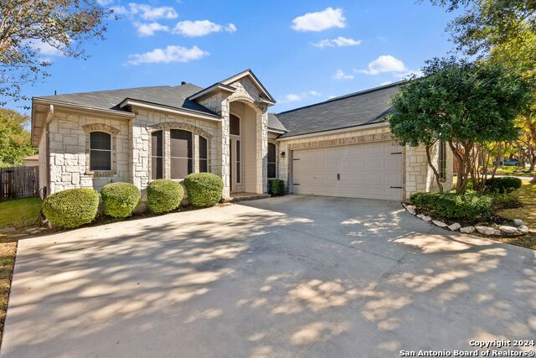
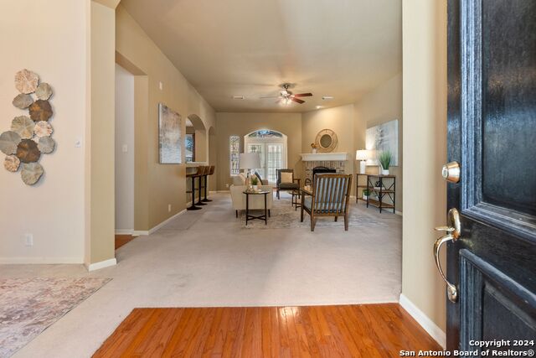
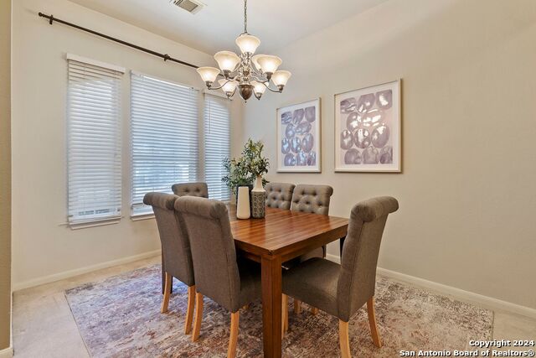

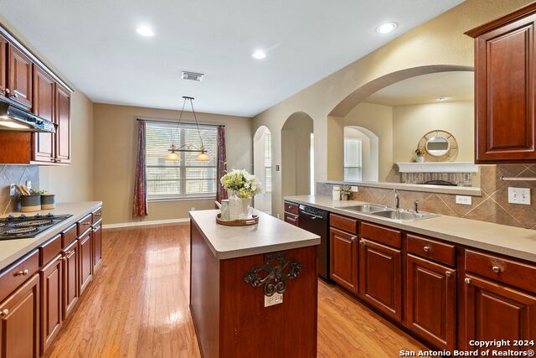
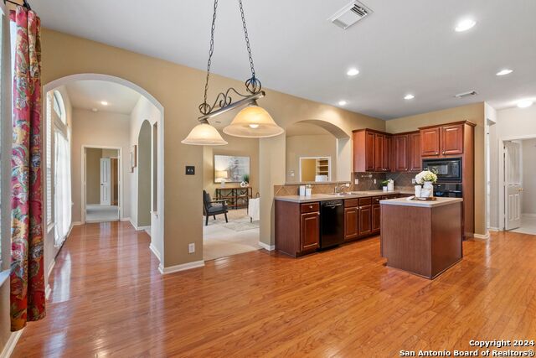
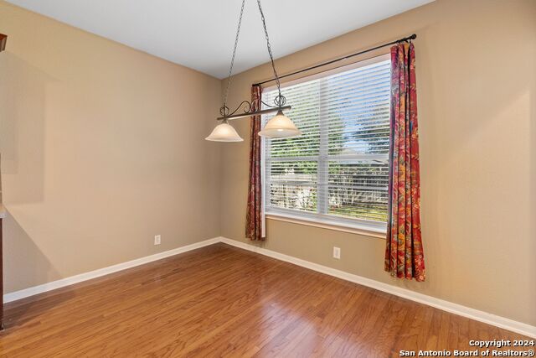
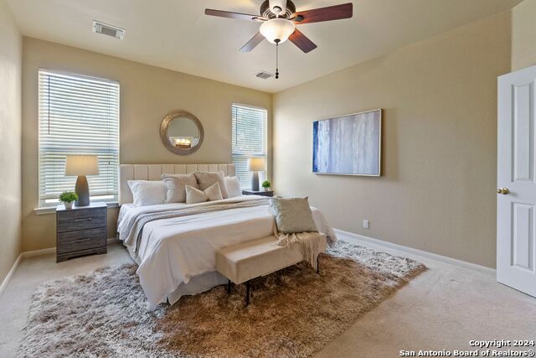
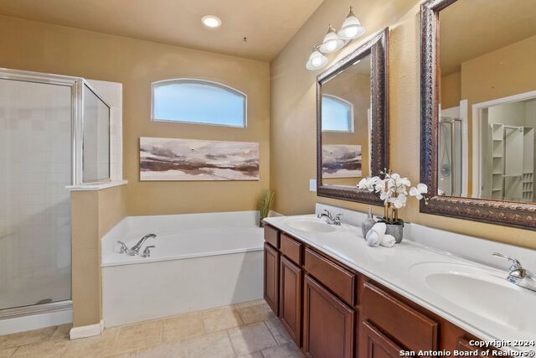
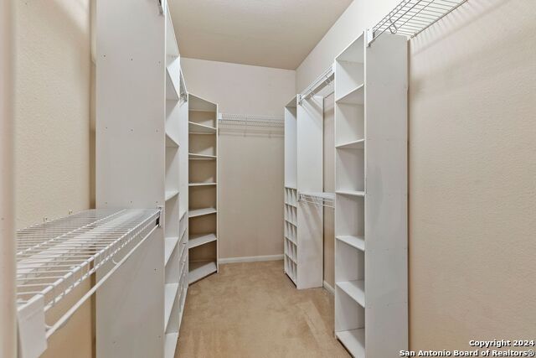
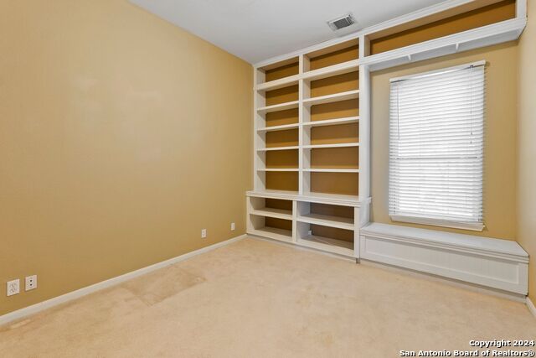
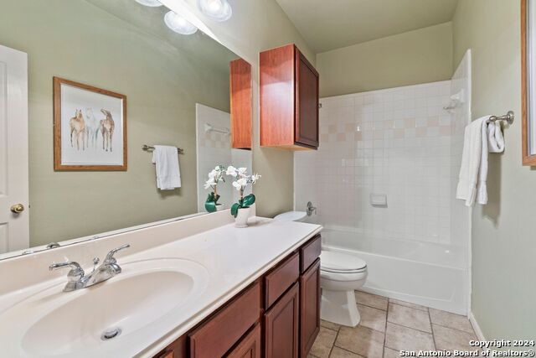
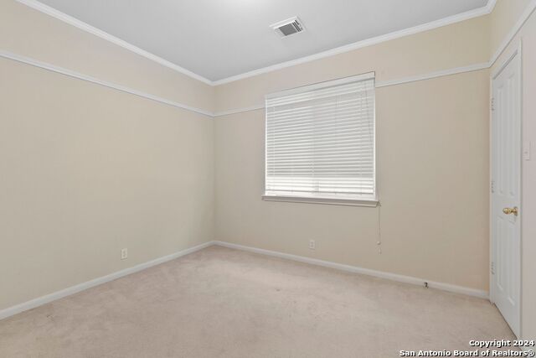
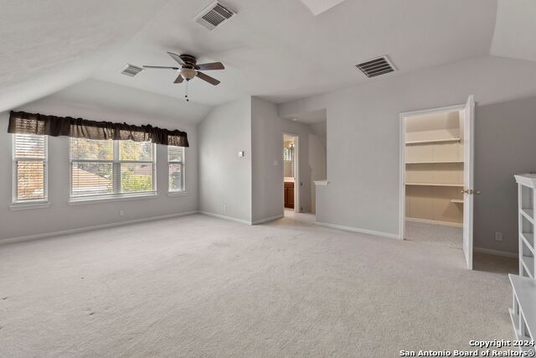
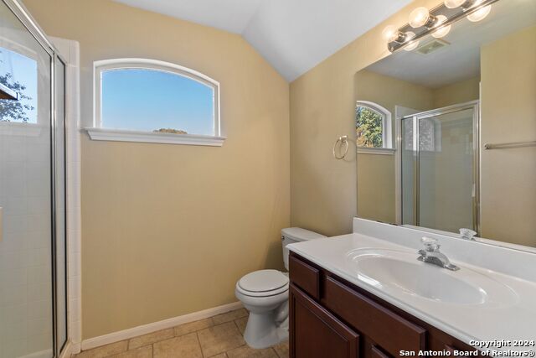
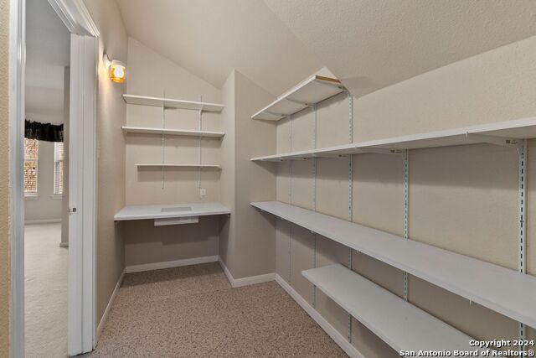
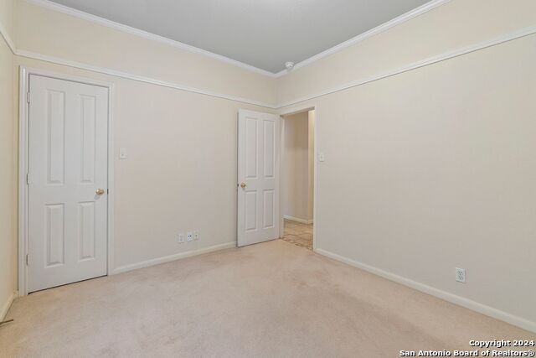
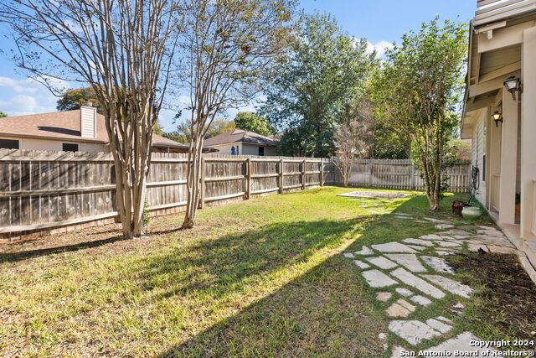
- MLS#: 1824895 ( Single Residential )
- Street Address: 108 Corsica Dr
- Viewed: 34
- Price: $346,900
- Price sqft: $137
- Waterfront: No
- Year Built: 2000
- Bldg sqft: 2531
- Bedrooms: 3
- Total Baths: 3
- Full Baths: 3
- Garage / Parking Spaces: 1
- Days On Market: 76
- Additional Information
- County: GUADALUPE
- City: Cibolo
- Zipcode: 78108
- Subdivision: Deer Creek
- District: Schertz Cibolo Universal City
- Elementary School: Watts
- Middle School: Dobie J. Frank
- High School: Byron Steele
- Provided by: Keller Williams Legacy
- Contact: Kelton Day
- (210) 482-3200

- DMCA Notice
-
Description*Ask the agent about the special notes!* This stunning 3 bedroom, 3 bathroom home offers a blend of elegance and comfort, featuring soaring ceilings and a side load garage. The spacious living room invites you in with a charming brick fireplace, creating a cozy focal point. The formal dining room is accented by a beautiful chandelier, perfect for entertaining. The kitchen is a chef's dream, boasting a large island, stylish cabinetry, a decorative tile backsplash, and hardwood floors. The luxurious master suite is a true retreat, complete with dual walk in closets, a separate tub and shower, a double vanity, and a relaxing garden tub. Upstairs, the versatile space could serve as a game room, theater room, or an additional bedroom endless possibilities to suit your lifestyle. Step outside to enjoy the beautifully landscaped yard, featuring a covered porch and stone pathways, all with a full sprinkler system to maintain its lush appeal. Conveniently located near military bases and excellent shopping options, this home offers the perfect combination of tranquility and accessibility. Don't miss the opportunity to make this remarkable home yours!
Features
Possible Terms
- Conventional
- FHA
- VA
- Cash
Air Conditioning
- Two Central
- Heat Pump
Apprx Age
- 25
Builder Name
- RYLAND
Construction
- Pre-Owned
Contract
- Exclusive Right To Sell
Days On Market
- 66
Dom
- 66
Elementary School
- Watts
Exterior Features
- 4 Sides Masonry
- Stone/Rock
- Cement Fiber
Fireplace
- One
- Living Room
Floor
- Carpeting
- Ceramic Tile
- Wood
Foundation
- Slab
Garage Parking
- Side Entry
Heating
- Central
- Heat Pump
Heating Fuel
- Electric
High School
- Byron Steele High
Home Owners Association Fee
- 200
Home Owners Association Frequency
- Annually
Home Owners Association Mandatory
- Mandatory
Home Owners Association Name
- DEER CREEK RESIDENTIAL PROPERTY OWNERS ASSOCIATION
Home Faces
- South
Inclusions
- Ceiling Fans
- Chandelier
- Washer Connection
- Dryer Connection
- Cook Top
- Built-In Oven
- Disposal
- Dishwasher
- Vent Fan
- Smoke Alarm
- Pre-Wired for Security
- Electric Water Heater
- Whole House Fan
Instdir
- Head southeast on Roy Richard Dr toward Access Rd/Exchange Ave/N I-35 North Frontage Rd. Turn left onto Deer Creek Blvd. Turn left onto Corsica Dr. Destination will be on the right
Interior Features
- Two Living Area
- Separate Dining Room
- Eat-In Kitchen
- Two Eating Areas
- Island Kitchen
- Study/Library
- Game Room
- Utility Room Inside
- 1st Floor Lvl/No Steps
- High Ceilings
- Cable TV Available
- High Speed Internet
Kitchen Length
- 12
Legal Desc Lot
- 24
Legal Description
- LOT: 24 BLK: 2 DEER CREEK SEC 1 PH 4A LN#000573456
Middle School
- Dobie J. Frank
Multiple HOA
- No
Neighborhood Amenities
- Tennis
- Park/Playground
- Sports Court
Num Of Stories
- 1.5
Owner Lrealreb
- No
Ph To Show
- 210-222-2227
Possession
- Closing/Funding
Property Type
- Single Residential
Roof
- Composition
School District
- Schertz-Cibolo-Universal City ISD
Source Sqft
- Appsl Dist
Style
- One Story
- Split Level
- Traditional
Total Tax
- 7116.34
Utility Supplier Elec
- GVEC
Utility Supplier Grbge
- CITY
Utility Supplier Sewer
- CITY
Utility Supplier Water
- CITY
Views
- 34
Water/Sewer
- Water System
- Sewer System
Window Coverings
- Some Remain
Year Built
- 2000
Property Location and Similar Properties