
- Ron Tate, Broker,CRB,CRS,GRI,REALTOR ®,SFR
- By Referral Realty
- Mobile: 210.861.5730
- Office: 210.479.3948
- Fax: 210.479.3949
- rontate@taterealtypro.com
Property Photos
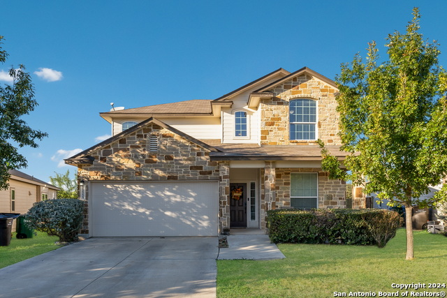

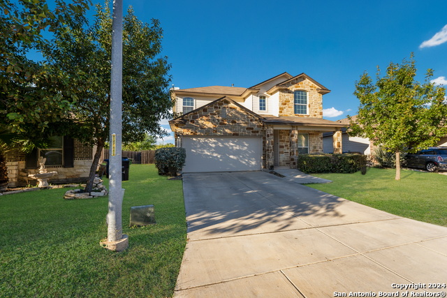
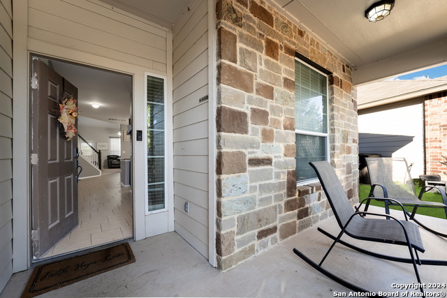
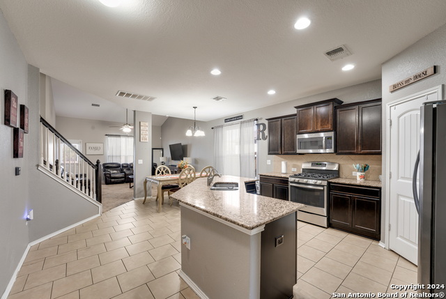
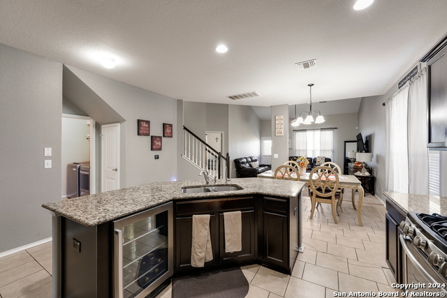
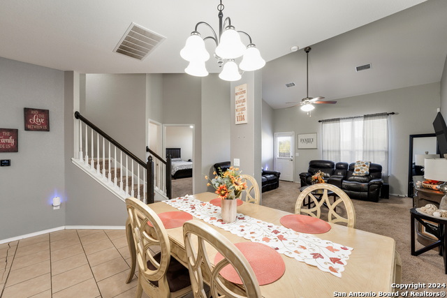
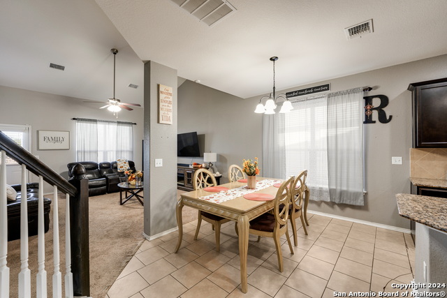
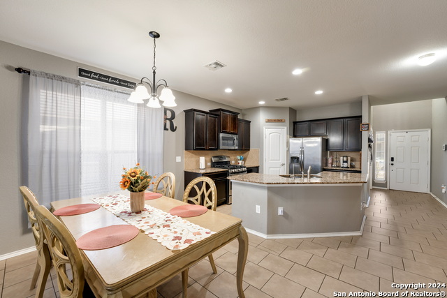
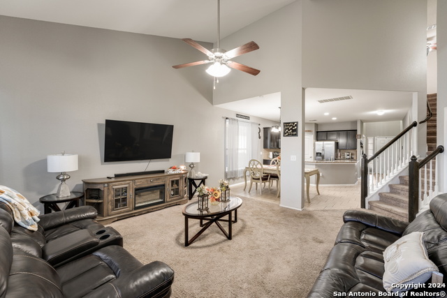
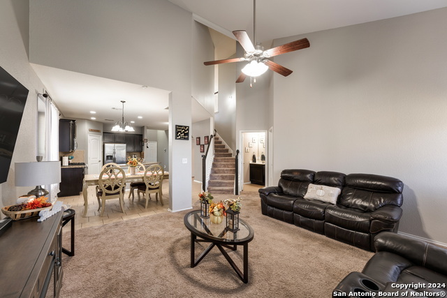
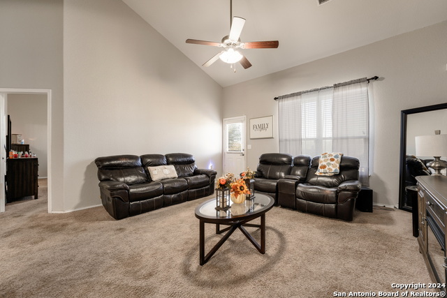
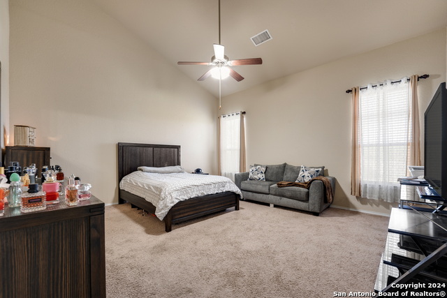
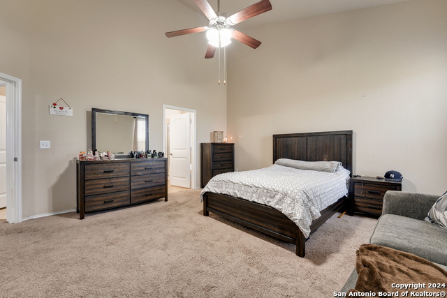
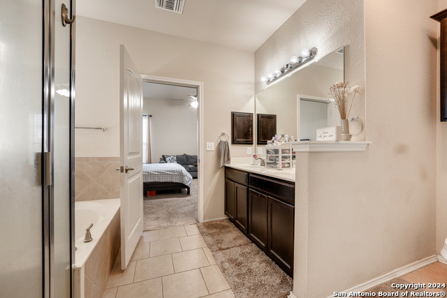
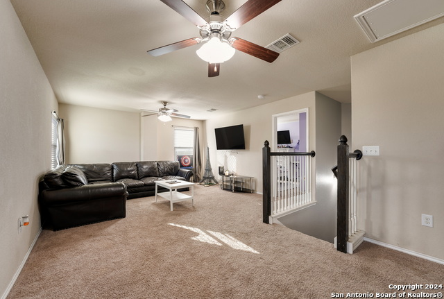
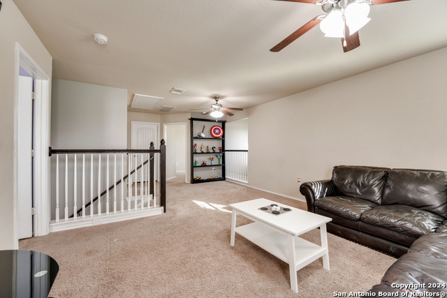
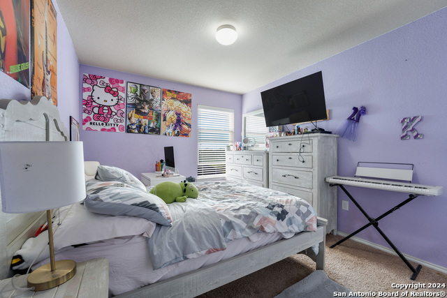
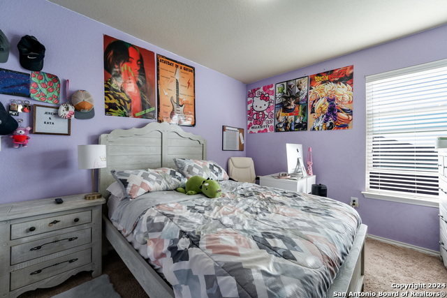
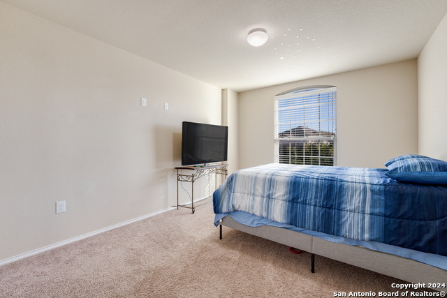
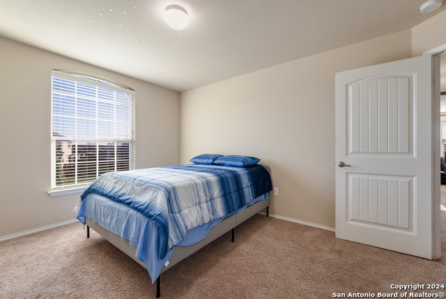
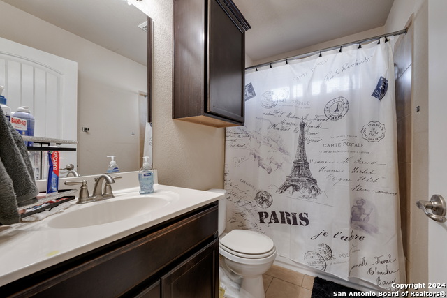
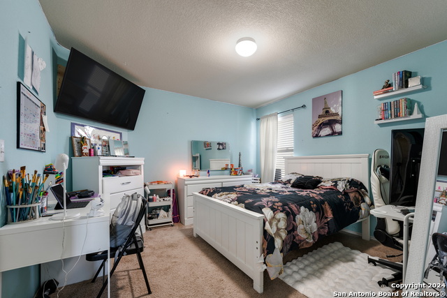
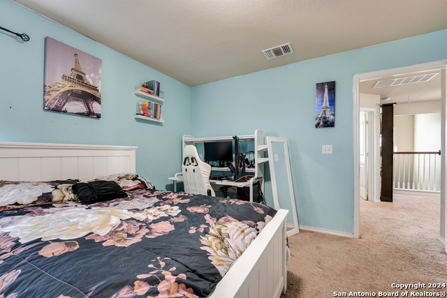
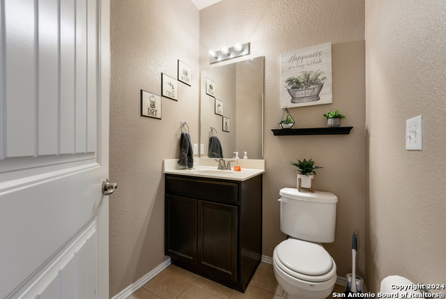
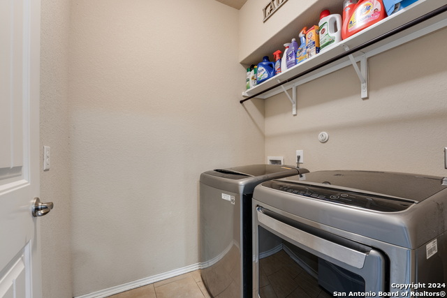
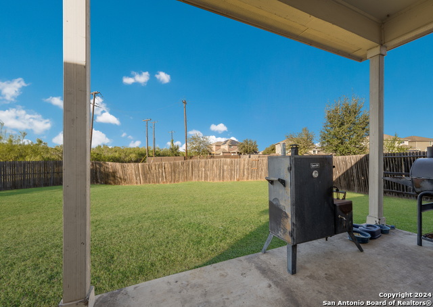
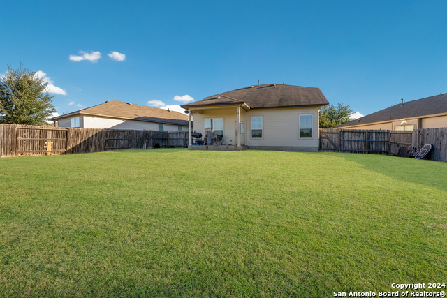
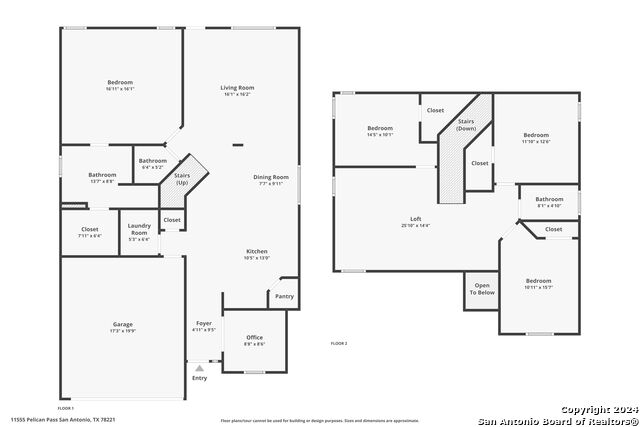
- MLS#: 1824820 ( Single Residential )
- Street Address: 11555 Pelican Pass
- Viewed: 66
- Price: $290,000
- Price sqft: $128
- Waterfront: No
- Year Built: 2014
- Bldg sqft: 2271
- Bedrooms: 4
- Total Baths: 3
- Full Baths: 2
- 1/2 Baths: 1
- Garage / Parking Spaces: 2
- Days On Market: 76
- Additional Information
- County: BEXAR
- City: San Antonio
- Zipcode: 78221
- Subdivision: Mission Del Lago
- District: South Side I.S.D
- Elementary School: Julian C. Gallardo
- Middle School: Call District
- High School: Soutide
- Provided by: Levi Rodgers Real Estate Group
- Contact: Delaney Montoya
- (210) 988-7814

- DMCA Notice
-
DescriptionThis stunning 2,271 sqft home offers 4 bedrooms, 2.5 bathrooms, and an inviting layout designed for modern living. The spacious primary suite, conveniently located downstairs, features a luxurious garden tub and a large walk in closet. The open concept kitchen boasts ample countertop space, a gas stove, and abundant storage, flowing seamlessly into the living area perfect for entertaining. Upstairs, you'll find a versatile loft ideal for a game or media room, along with a dedicated office space for working from home. Step outside to the private backyard, which adjoins a serene lake side greenbelt. Relax on the covered patio, perfect for morning coffee or weekend BBQs.This home is part of a vibrant community with fantastic amenities, including a clubhouse, pool, golf course, and walking trails. Located near Julian Gallardo Elementary School, with easy access to Highways 410 and 281 and a short drive to downtown San Antonio, this home combines convenience, comfort, and charm. Schedule your private tour today!
Features
Possible Terms
- Conventional
- FHA
- VA
- Cash
Accessibility
- 2+ Access Exits
- Entry Slope less than 1 foot
- First Floor Bath
- Full Bath/Bed on 1st Flr
Air Conditioning
- One Central
Apprx Age
- 10
Block
- 16
Builder Name
- DR Horton
Construction
- Pre-Owned
Contract
- Exclusive Right To Sell
Days On Market
- 18
Dom
- 18
Elementary School
- Julian C. Gallardo Elementary
Energy Efficiency
- Programmable Thermostat
- Double Pane Windows
- Ceiling Fans
Exterior Features
- Siding
- Cement Fiber
- Rock/Stone Veneer
Fireplace
- Not Applicable
Floor
- Carpeting
- Ceramic Tile
Foundation
- Slab
Garage Parking
- Two Car Garage
Heating
- Central
Heating Fuel
- Electric
High School
- Southside
Home Owners Association Fee
- 350
Home Owners Association Frequency
- Annually
Home Owners Association Mandatory
- Mandatory
Home Owners Association Name
- MISSION DEL LAGO HOA
Inclusions
- Washer Connection
- Dryer Connection
- Stove/Range
- Dishwasher
- Smoke Alarm
Instdir
- 410 South
- Exit Roosevelt outside the loop. Right on Del Lago Parkway. Right on Pelican Pass. Property on the Right.
Interior Features
- Two Living Area
- Eat-In Kitchen
- Loft
- Utility Room Inside
- Secondary Bedroom Down
- High Ceilings
- Open Floor Plan
- Laundry Main Level
- Walk in Closets
Kitchen Length
- 15
Legal Desc Lot
- 14
Legal Description
- Ncb 11166 (Mission Del Lago Ut-10A (Tif)
- Block 16 Lot 14 20
Lot Improvements
- Sidewalks
Middle School
- Call District
Miscellaneous
- Virtual Tour
- Cluster Mail Box
- School Bus
- As-Is
Multiple HOA
- No
Neighborhood Amenities
- Pool
- Golf Course
- Park/Playground
- Jogging Trails
Occupancy
- Owner
Owner Lrealreb
- No
Ph To Show
- 210-222-2227
Possession
- Closing/Funding
Property Type
- Single Residential
Roof
- Composition
School District
- South Side I.S.D
Source Sqft
- Appsl Dist
Style
- Two Story
Total Tax
- 6940
Views
- 66
Virtual Tour Url
- https://www.zillow.com/view-imx/c5181e23-93c5-412d-b175-15923df8e594?setAttribution=mls&wl=true&initialViewType=pano&utm_source=dashboard
Water/Sewer
- City
Window Coverings
- All Remain
Year Built
- 2014
Property Location and Similar Properties