
- Ron Tate, Broker,CRB,CRS,GRI,REALTOR ®,SFR
- By Referral Realty
- Mobile: 210.861.5730
- Office: 210.479.3948
- Fax: 210.479.3949
- rontate@taterealtypro.com
Property Photos


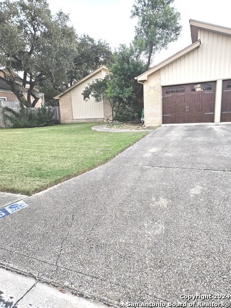
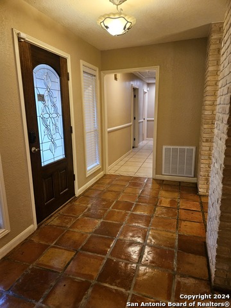
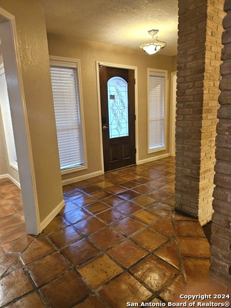
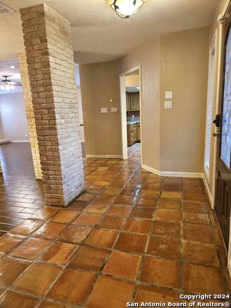
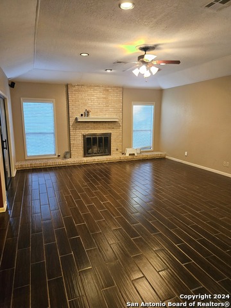
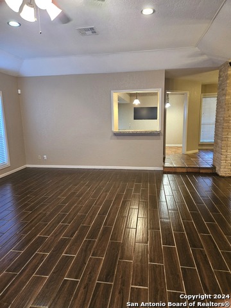
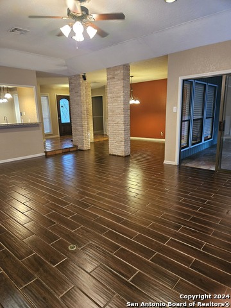
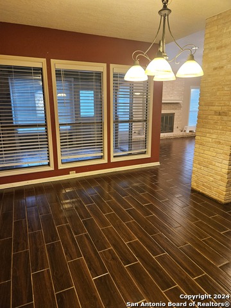
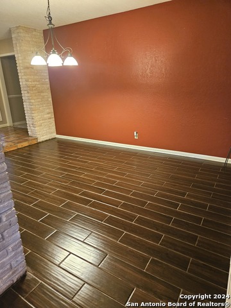
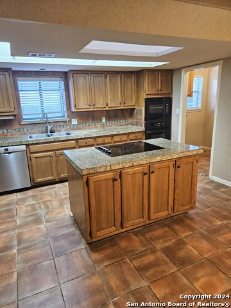
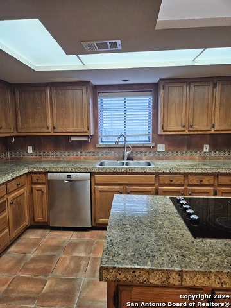
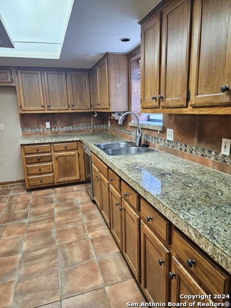
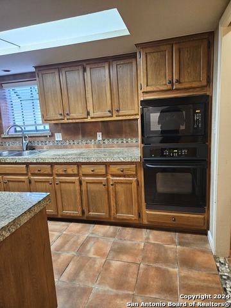
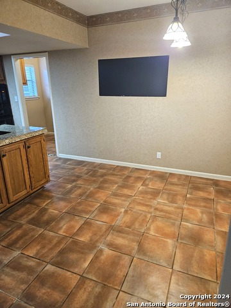
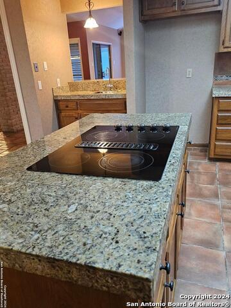
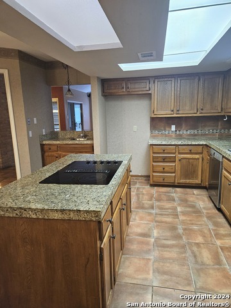
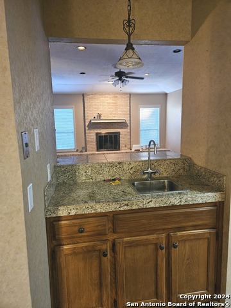
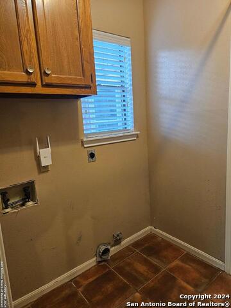
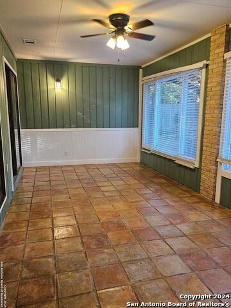
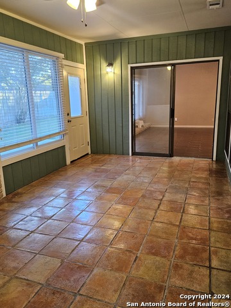
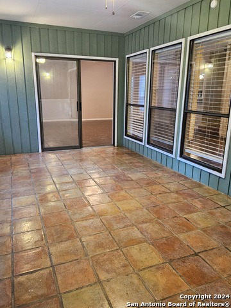
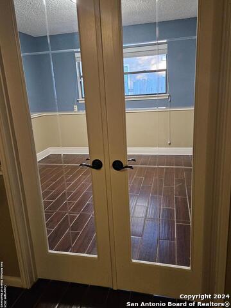
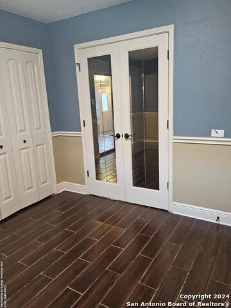
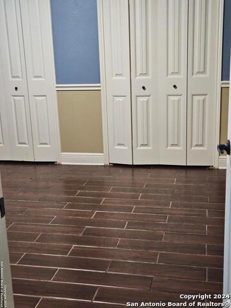
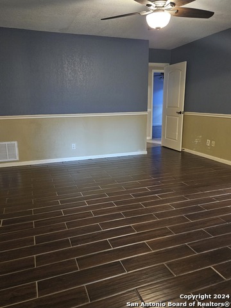
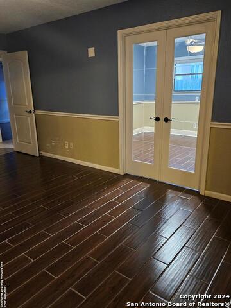
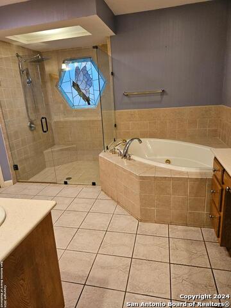
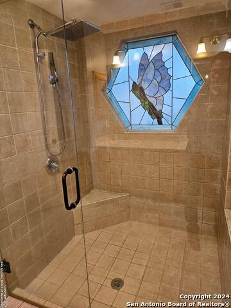
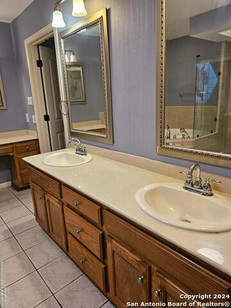
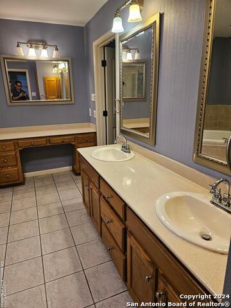
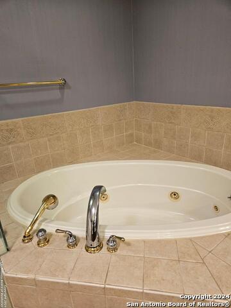
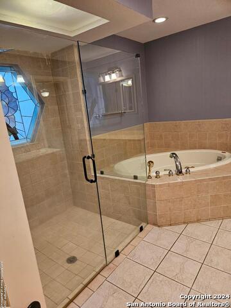
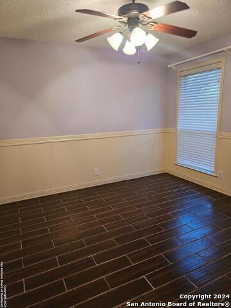
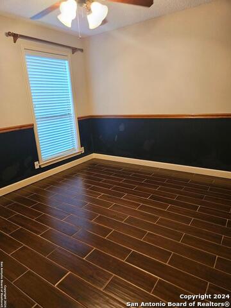
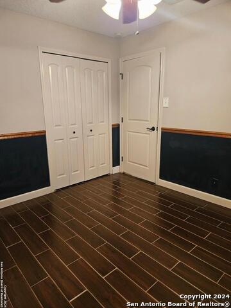
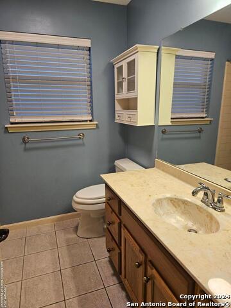
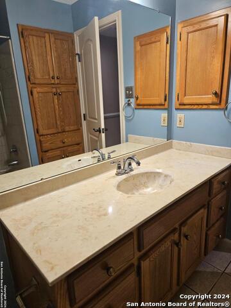
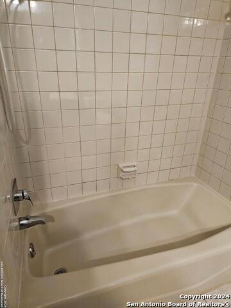
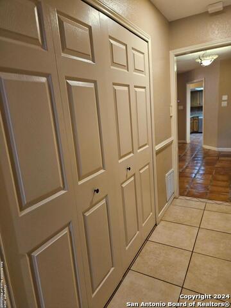
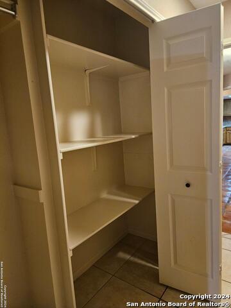
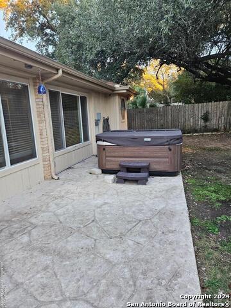
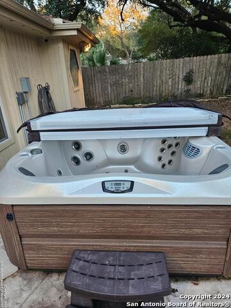
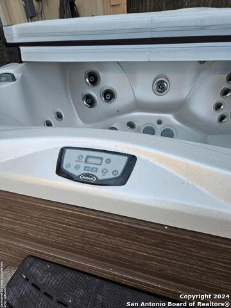
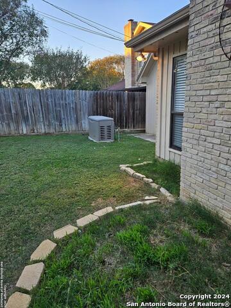
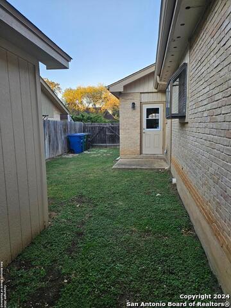
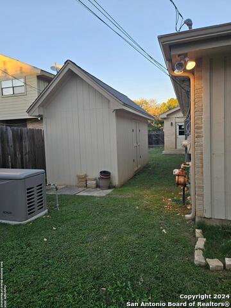
- MLS#: 1824719 ( Single Residential )
- Street Address: 2806 Quail Oak
- Viewed: 27
- Price: $385,000
- Price sqft: $161
- Waterfront: No
- Year Built: 1979
- Bldg sqft: 2385
- Bedrooms: 3
- Total Baths: 2
- Full Baths: 2
- Garage / Parking Spaces: 2
- Days On Market: 80
- Additional Information
- County: BEXAR
- City: San Antonio
- Zipcode: 78232
- Subdivision: Thousand Oaks
- District: North East I.S.D
- Elementary School: Thousand Oaks
- Middle School: Bradley
- High School: Macarthur
- Provided by: Lawrence E Fernandez
- Contact: Lawrence Fernandez
- (210) 872-7405

- DMCA Notice
-
Description** Move In Ready Oasis Awaits You! ** Welcome to your dream home, where comfort meets style. This spacious, one story gem boasts curb appeal that will make you the envy of the neighborhood. ** Key Features:** **Inviting Entryway:** Step inside to discover an open and airy layout, highlighted by beautiful wood laminate flooring in the dining area, perfect for family gatherings and entertaining friends. ** Relax and Soothe in your Whirlpool Garden Tub. **Chef's Delight Kitchen:** Cook up a storm in the island kitchen, with stunning granite countertops, a smooth surface cooktop, and a built in oven. Enjoy casual meals in the cozy breakfast area, all illuminated by a delightful skylight that brings the outdoors in. **Versatile Spaces:** Need an office, nursery, or an extra bedroom? The well appointed study can easily adapt to your lifestyle! **Sunroom Retreat:** Relax and unwind in the expansive 20x10 insulated sunroom, a perfect spot for morning coffee or evening sunsets. **Outdoor Paradise:** Step outside to your private oasis featuring a flagstone patio slab, a soothing Jacuzzi, water softener and a custom storage building for all your gardening tools and outdoor equipment, with Koehler Home Generator, new breaker boxes installed to accommodate Generator. **Exceptional Privacy:** Enjoy peace and tranquility with privacy fencing surrounding your backyard, perfect for family barbecues or quiet evenings under the stars. **Expansive Garage:** carriage style garage doors that add a touch of charm, making coming home a pleasure. This home truly has it all! With its thoughtful layout, modern amenities, and prime location, you'll be just minutes away from local shops, schools, and parks. Don't miss out on this rare opportunity! ** Schedule your private showing today and step into the lifestyle you deserve! This beauty won't last long!**
Features
Possible Terms
- Conventional
- FHA
- VA
- TX Vet
- Cash
Air Conditioning
- One Central
Apprx Age
- 45
Block
- 15
Builder Name
- Uknown
Construction
- Pre-Owned
Contract
- Exclusive Right To Sell
Days On Market
- 70
Currently Being Leased
- No
Dom
- 70
Elementary School
- Thousand Oaks
Exterior Features
- Brick
- 3 Sides Masonry
- Siding
Fireplace
- One
- Living Room
- Wood Burning
Floor
- Saltillo Tile
- Ceramic Tile
- Laminate
Foundation
- Slab
Garage Parking
- Two Car Garage
Heating
- Central
Heating Fuel
- Natural Gas
High School
- Macarthur
Home Owners Association Mandatory
- None
Inclusions
- Ceiling Fans
- Chandelier
- Washer Connection
- Dryer Connection
- Cook Top
- Built-In Oven
- Self-Cleaning Oven
- Microwave Oven
- Dishwasher
- Water Softener (owned)
- Wet Bar
- Vent Fan
- Smoke Alarm
- Pre-Wired for Security
- Gas Water Heater
- Plumb for Water Softener
- City Garbage service
Instdir
- Henderson Pass or Turkey Point to Canyon Ledge to Quail Oak.
Interior Features
- Two Living Area
- Separate Dining Room
- Eat-In Kitchen
- Two Eating Areas
- Island Kitchen
- Study/Library
- Florida Room
- Utility Room Inside
- High Ceilings
- Open Floor Plan
- Skylights
- Cable TV Available
- Walk in Closets
Kitchen Length
- 15
Legal Description
- NCB 16441 BLK 15 LOT 2
Lot Description
- Level
Lot Improvements
- Street Paved
- Curbs
- City Street
Middle School
- Bradley
Neighborhood Amenities
- None
Occupancy
- Vacant
Owner Lrealreb
- No
Ph To Show
- 210-222-2227
Possession
- Closing/Funding
Property Type
- Single Residential
Recent Rehab
- No
Roof
- Composition
School District
- North East I.S.D
Source Sqft
- Appsl Dist
Style
- One Story
- Contemporary
Total Tax
- 9471.81
Utility Supplier Elec
- CPS
Utility Supplier Gas
- CPS
Utility Supplier Grbge
- CITY
Utility Supplier Other
- SPECTRUM
Utility Supplier Sewer
- SAWS
Utility Supplier Water
- SAWS
Views
- 27
Water/Sewer
- Water System
- Sewer System
Window Coverings
- All Remain
Year Built
- 1979
Property Location and Similar Properties