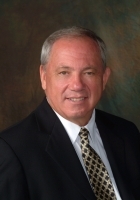
- Ron Tate, Broker,CRB,CRS,GRI,REALTOR ®,SFR
- By Referral Realty
- Mobile: 210.861.5730
- Office: 210.479.3948
- Fax: 210.479.3949
- rontate@taterealtypro.com
Property Photos
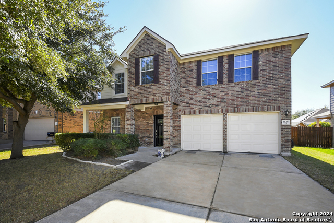

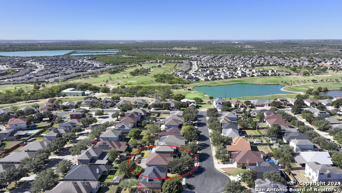
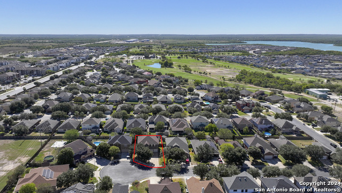
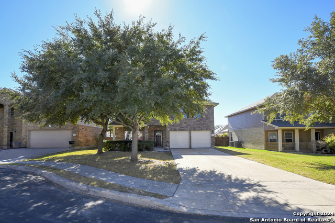
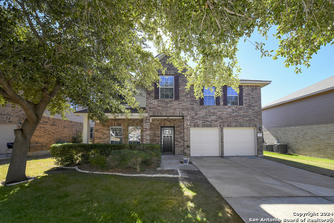
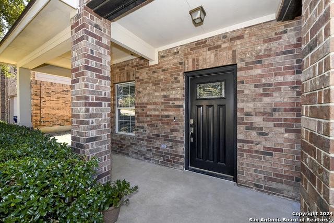
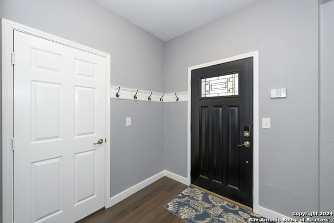
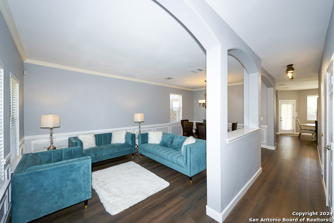
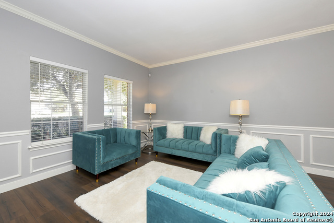
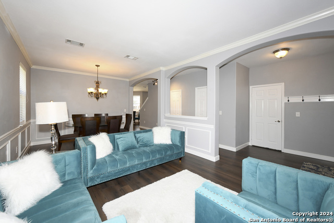
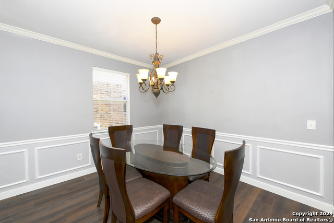
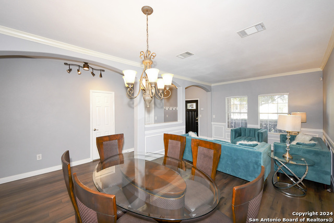
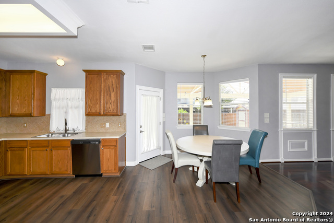
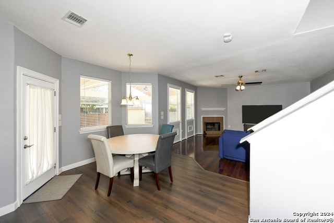
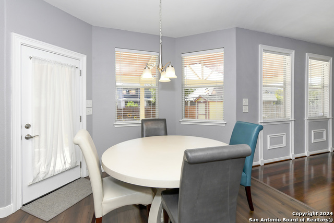
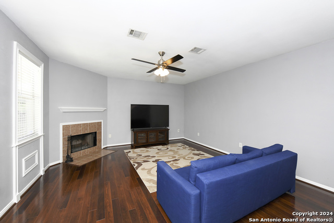
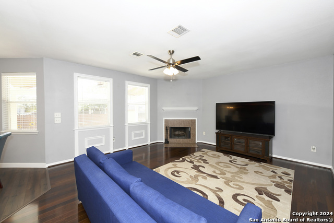
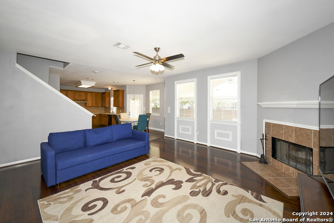
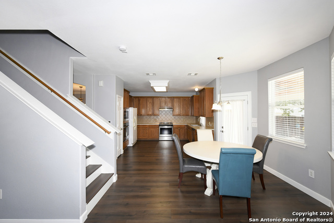
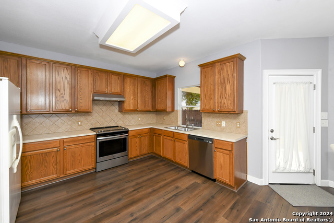
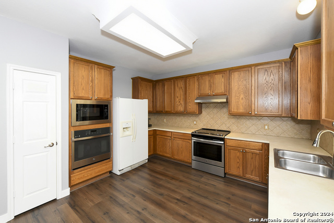
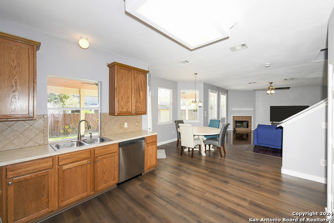
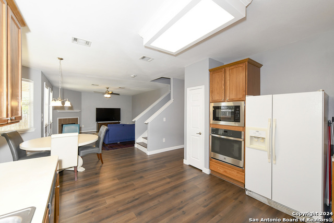
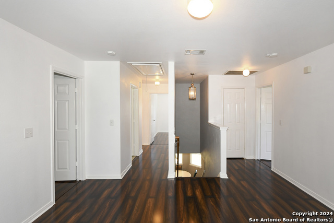
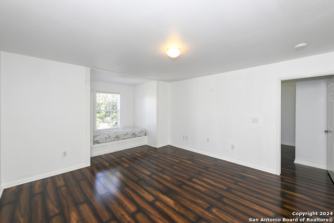
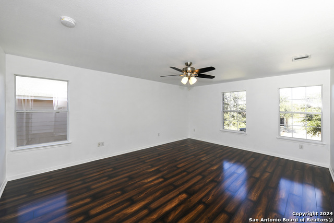
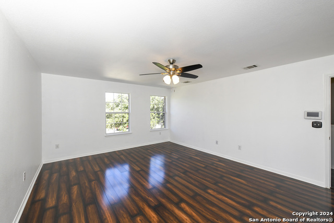
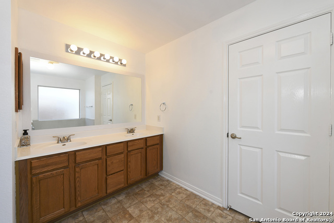
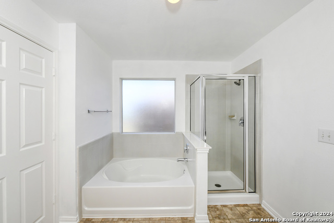
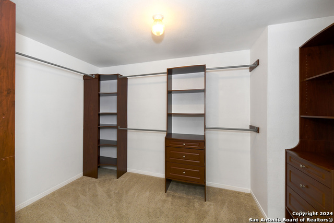
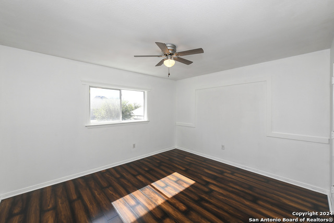
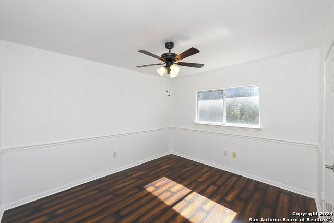
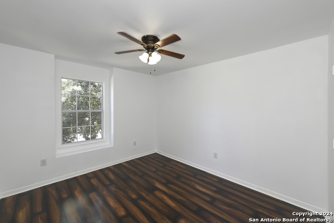
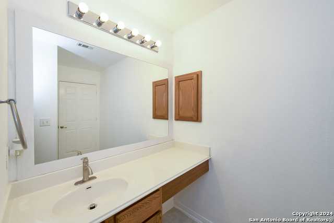
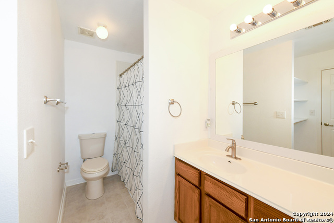
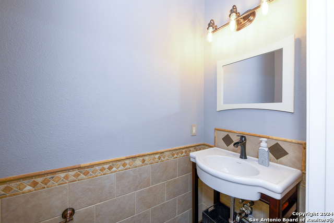
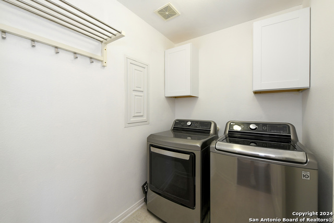
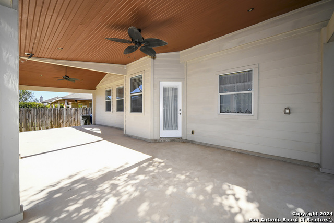
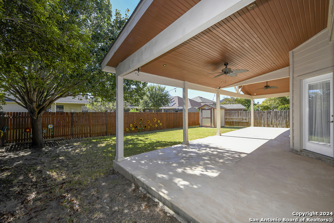
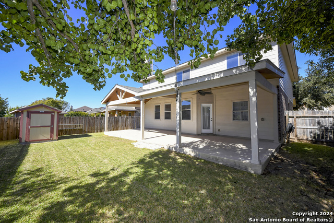
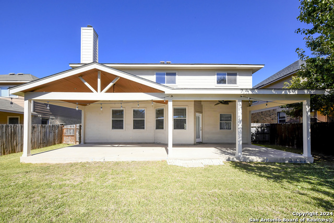
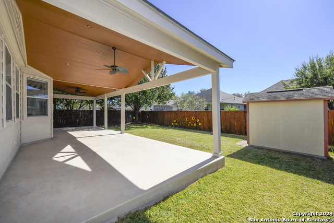
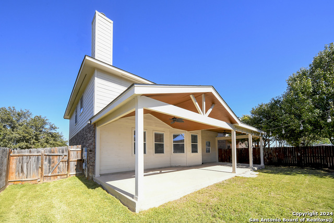
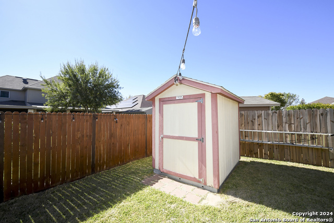
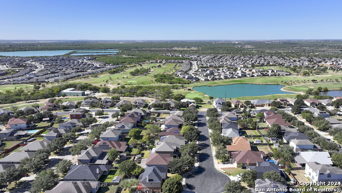
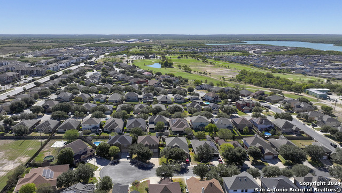
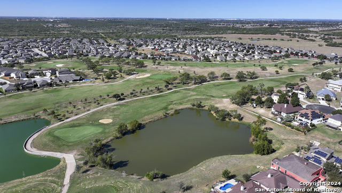
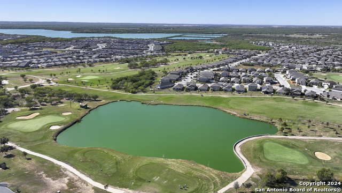
- MLS#: 1824479 ( Single Residential )
- Street Address: 1126 Par Three
- Viewed: 59
- Price: $310,000
- Price sqft: $120
- Waterfront: No
- Year Built: 2006
- Bldg sqft: 2592
- Bedrooms: 4
- Total Baths: 3
- Full Baths: 2
- 1/2 Baths: 1
- Garage / Parking Spaces: 2
- Days On Market: 78
- Additional Information
- County: BEXAR
- City: San Antonio
- Zipcode: 78221
- Subdivision: Mission Del Lago
- District: South Side I.S.D
- Elementary School: Julian C. Gallardo
- Middle School: Losoya
- High School: Soutide
- Provided by: Keller Williams Heritage
- Contact: Jason Hernandez
- (210) 269-1962

- DMCA Notice
-
DescriptionOPEN HOUSE 12/14/24 11:00 am 1:00 pm Discover the perfect balance of modern living and an active lifestyle in this charming home, ideally located in the sought after Mission del Lago Golf Course community. With stunning updates, a fantastic outdoor space, and a prime location, this home has everything you've been looking for. Step inside and be greeted by a freshly painted interior that feels bright, clean, and inviting perfect for making your own. The layout is designed for both relaxation and entertaining, with plenty of space for family and friends. One of the highlights of this home is the beautiful covered patio, where you can enjoy morning coffee, evening cookouts, or simply unwind while taking in the serene surroundings. It's the perfect spot to create lasting memories with loved ones. Living here means having the Mission del Lago Golf Course right in your backyard a golfer's dream! Beyond the course, the community offers nearby parks, walking trails, and outdoor activities, all just minutes from your doorstep. Located just a short drive from Downtown San Antonio, you'll have easy access to the River Walk, Mission Trails, and countless entertainment options. Explore the city's vibrant restaurant scene, catch live music, or shop till you drop all within reach. Plus, with Highway 281, I 37, and Loop 410 high ways making commuting is a breeze. Whether you're relaxing at home, hitting the greens, or enjoying nearby attractions, this home is perfectly suited for a lifestyle of comfort and convenience. Don't wait schedule a showing today and make 1126 Par Three your new address!
Features
Possible Terms
- Conventional
- FHA
- VA
- Cash
Air Conditioning
- One Central
Apprx Age
- 18
Builder Name
- NA
Construction
- Pre-Owned
Contract
- Exclusive Right To Sell
Days On Market
- 34
Currently Being Leased
- No
Dom
- 34
Elementary School
- Julian C. Gallardo Elementary
Exterior Features
- Brick
- Siding
Fireplace
- One
Floor
- Carpeting
- Vinyl
- Laminate
Foundation
- Slab
Garage Parking
- Two Car Garage
Heating
- Central
Heating Fuel
- Electric
High School
- Southside
Home Owners Association Fee
- 350
Home Owners Association Frequency
- Annually
Home Owners Association Mandatory
- Mandatory
Home Owners Association Name
- MISSION DEL LAGO HOMEOWNERS ASSOCIATION INC
Inclusions
- Ceiling Fans
- Washer Connection
- Dryer Connection
- Built-In Oven
- Self-Cleaning Oven
- Microwave Oven
- Stove/Range
- Disposal
- Dishwasher
Instdir
- Take I-37 South. Exit Military Dr./TX-13 Loop (Exit 135) and turn right onto SE Military Dr. Turn left onto Roosevelt Ave. (heading south). Continue for about 4 miles and turn left onto Del Lago Pkwy (into Mission del Lago). Turn right onto Par Three.
Interior Features
- Two Living Area
Kitchen Length
- 10
Legal Desc Lot
- 68
Legal Description
- NCB 11166 MISSION DEL LAGO SUBD UT-7B PUD
- BLOCK 2 LOT 68 95
Lot Description
- Cul-de-Sac/Dead End
Lot Improvements
- Street Paved
- Curbs
- Sidewalks
- Streetlights
Middle School
- Losoya
Miscellaneous
- None/not applicable
Multiple HOA
- No
Neighborhood Amenities
- Pool
- Tennis
- Golf Course
- Clubhouse
- Park/Playground
- Jogging Trails
- Other - See Remarks
Occupancy
- Vacant
Other Structures
- Shed(s)
Owner Lrealreb
- No
Ph To Show
- 210-222-2227
Possession
- Closing/Funding
Property Type
- Single Residential
Recent Rehab
- No
Roof
- Composition
School District
- South Side I.S.D
Source Sqft
- Appsl Dist
Style
- Two Story
Total Tax
- 6580.34
Utility Supplier Elec
- CPS
Utility Supplier Gas
- CPS
Utility Supplier Sewer
- SAWS
Utility Supplier Water
- SAWS
Views
- 59
Virtual Tour Url
- https://youtu.be/QCBSyrHOf-s
Water/Sewer
- City
Window Coverings
- All Remain
Year Built
- 2006
Property Location and Similar Properties