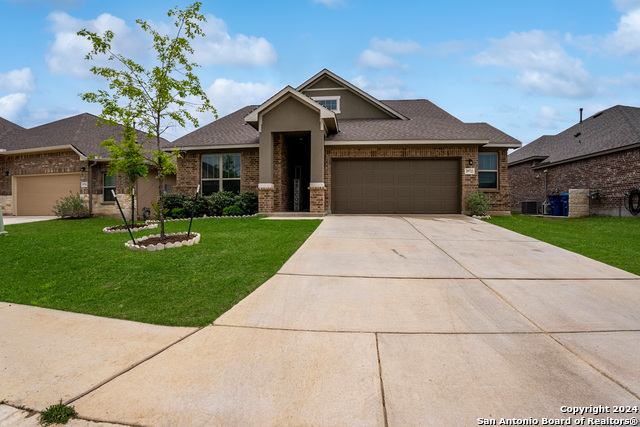
- Ron Tate, Broker,CRB,CRS,GRI,REALTOR ®,SFR
- By Referral Realty
- Mobile: 210.861.5730
- Office: 210.479.3948
- Fax: 210.479.3949
- rontate@taterealtypro.com
Property Photos


























- MLS#: 1824210 ( Single Residential )
- Street Address: 29722 Elkhorn Rdg
- Viewed: 60
- Price: $530,000
- Price sqft: $209
- Waterfront: No
- Year Built: 2020
- Bldg sqft: 2540
- Bedrooms: 4
- Total Baths: 3
- Full Baths: 3
- Garage / Parking Spaces: 2
- Days On Market: 201
- Additional Information
- County: KENDALL
- City: Boerne
- Zipcode: 78015
- Subdivision: Elkhorn Ridge
- District: Boerne
- Elementary School: Van Raub
- Middle School: Boerne Middle S
- High School: Champion
- Provided by: Phillips & Associates Realty
- Contact: Dana Phillips
- (210) 846-5444

- DMCA Notice
-
DescriptionOPEN HOUSE 5/31/25 from 11 AM 2 PM!!! 2.5% VA Assumable Loan! This beautifully designed home offers a flexible $10K incentive to use toward a rate buy down, closing costs, or price reduction. SOLAR PANELS! Layout features 3 bedrooms and 2 baths on the main floor, with an upstairs retreat including a bedroom, full bathroom, and game room. The living room is a showstopper with its floor to ceiling stone fireplace and a wall of windows overlooking the private backyard. The modern kitchen impresses with white cabinetry, a double oven, and stylish tile flooring throughout the main areas. Solar panels keep energy bills minimal, adding to this home's efficiency. The luxurious primary suite includes an extended modern shower, double vanity, a spacious walk in closet, and a bay window. Relax outdoors on the extended covered patio in the private backyard. Highly sought after Boerne ISD, this home offers comfort, style, and value.
Features
Possible Terms
- Conventional
- FHA
- VA
- Cash
- Assumption w/Qualifying
Accessibility
- Level Lot
- First Floor Bath
- Full Bath/Bed on 1st Flr
- First Floor Bedroom
Air Conditioning
- One Central
Builder Name
- Princeton Classic Homes
Construction
- Pre-Owned
Contract
- Exclusive Right To Sell
Days On Market
- 192
Currently Being Leased
- Yes
Dom
- 192
Elementary School
- Van Raub
Energy Efficiency
- Programmable Thermostat
- Double Pane Windows
- Variable Speed HVAC
- Energy Star Appliances
- Ceiling Fans
Exterior Features
- Brick
- Siding
Fireplace
- One
- Living Room
Floor
- Carpeting
- Ceramic Tile
Foundation
- Slab
Garage Parking
- Two Car Garage
- Attached
Green Features
- Solar Panels
Heating
- Central
Heating Fuel
- Natural Gas
High School
- Champion
Home Owners Association Fee
- 150
Home Owners Association Fee 2
- 200
Home Owners Association Frequency
- Quarterly
Home Owners Association Mandatory
- Mandatory
Home Owners Association Name
- ELKHORN RIDGE HOA
Home Owners Association Name2
- FAIR OAKS RANCH
Home Owners Association Payment Frequency 2
- Annually
Home Faces
- North
Inclusions
- Ceiling Fans
- Washer Connection
- Dryer Connection
- Gas Cooking
- Disposal
- Dishwasher
- Garage Door Opener
- Solid Counter Tops
- Double Ovens
Instdir
- I10 to Dietz Elkhorn Rd
- left on Elkhorn Rdg
Interior Features
- Two Living Area
- Separate Dining Room
- Eat-In Kitchen
- Two Eating Areas
- Island Kitchen
- Breakfast Bar
- Game Room
- Secondary Bedroom Down
- High Ceilings
- Open Floor Plan
- Cable TV Available
- High Speed Internet
- Laundry Main Level
- Laundry Lower Level
- Laundry Room
- Walk in Closets
Kitchen Length
- 13
Legal Desc Lot
- 122
Legal Description
- CB 4708H (ELKHORN RIDGE UT-9)
- LOT 122 2020-NEW PER PLAT 200
Lot Improvements
- Street Paved
- Curbs
- Street Gutters
- Sidewalks
Middle School
- Boerne Middle S
Miscellaneous
- Cluster Mail Box
Multiple HOA
- Yes
Neighborhood Amenities
- Controlled Access
- Jogging Trails
Num Of Stories
- 1.5
Occupancy
- Tenant
Owner Lrealreb
- No
Ph To Show
- 2102222222
Possession
- Closing/Funding
Property Type
- Single Residential
Roof
- Composition
School District
- Boerne
Source Sqft
- Appsl Dist
Style
- Two Story
Total Tax
- 11074.69
Views
- 60
Water/Sewer
- Water System
- Sewer System
Window Coverings
- All Remain
Year Built
- 2020
Property Location and Similar Properties