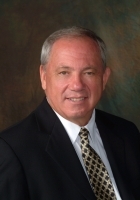
- Ron Tate, Broker,CRB,CRS,GRI,REALTOR ®,SFR
- By Referral Realty
- Mobile: 210.861.5730
- Office: 210.479.3948
- Fax: 210.479.3949
- rontate@taterealtypro.com
Property Photos
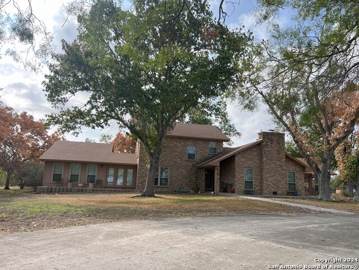

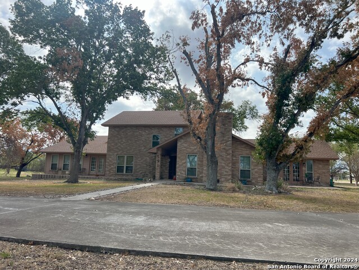
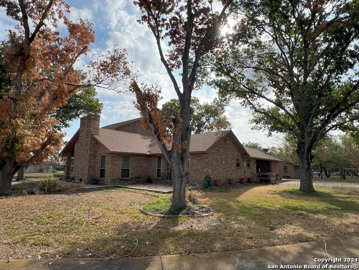
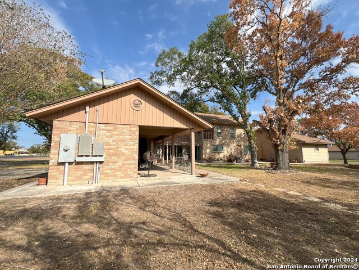
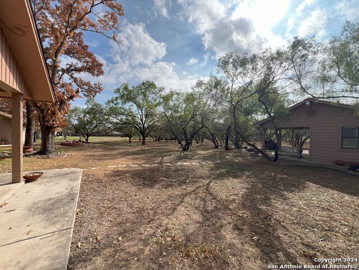
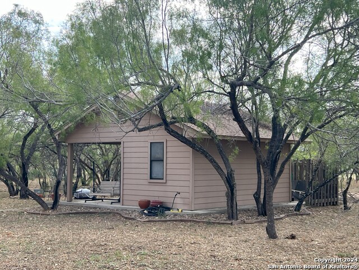
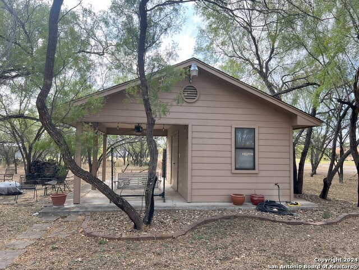
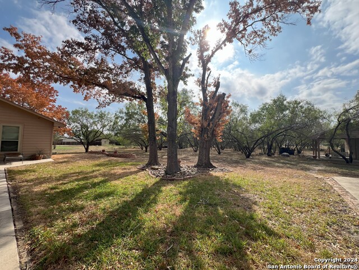
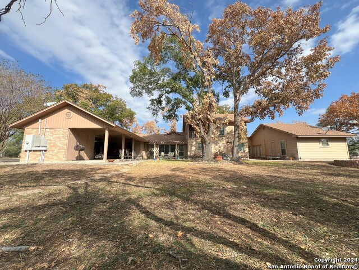
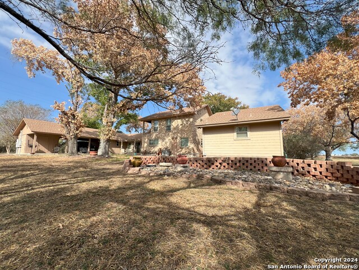
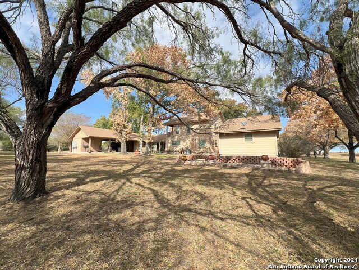
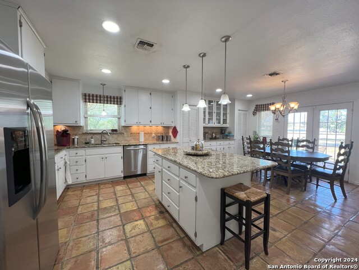
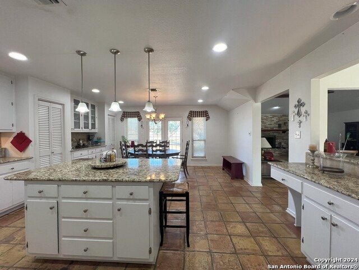
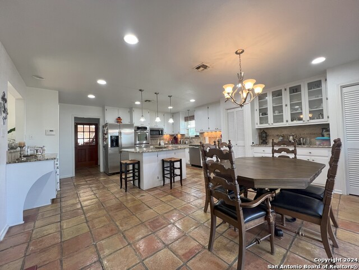
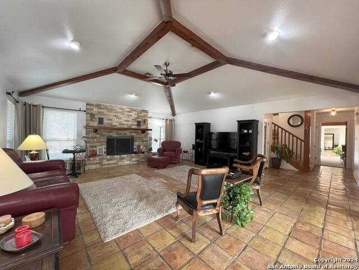
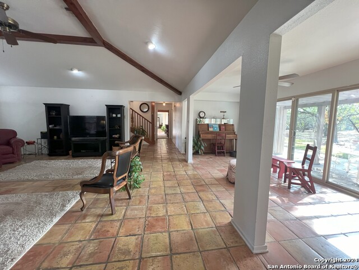
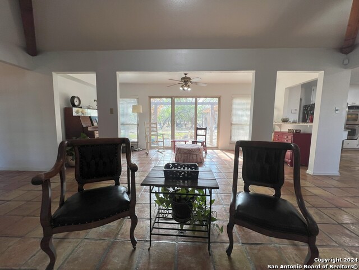
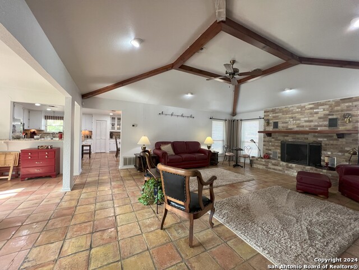
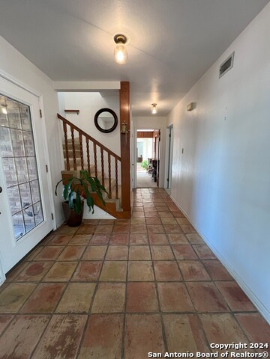
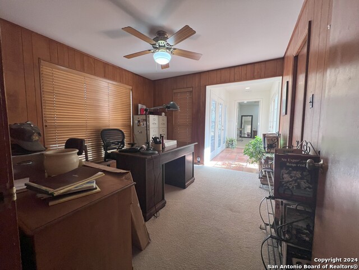
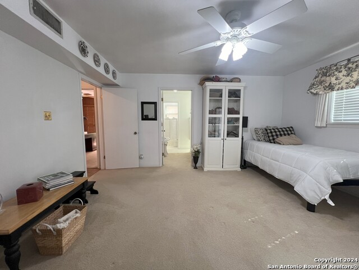
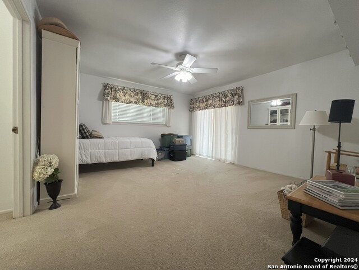
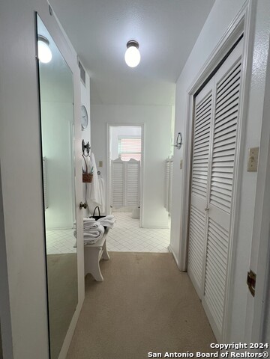
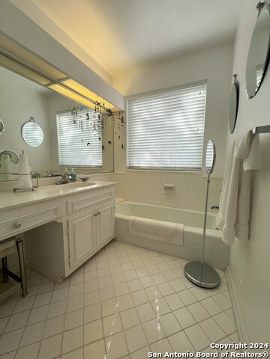
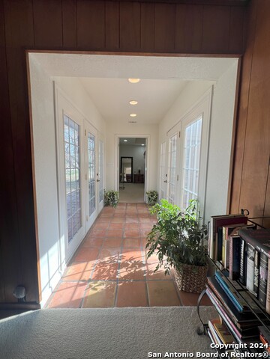
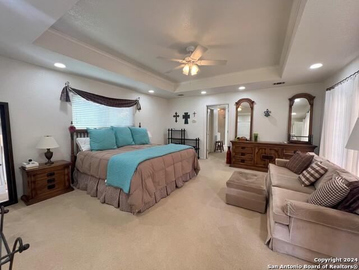
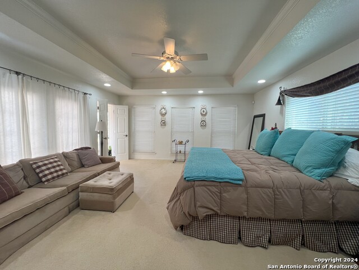
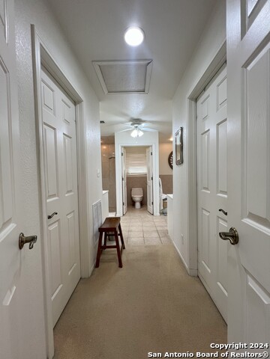
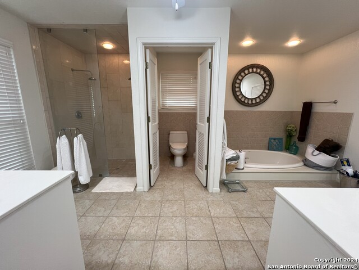
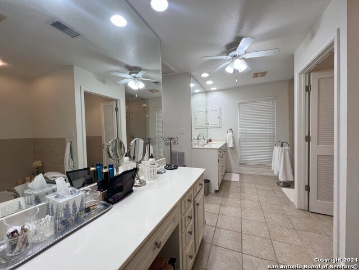
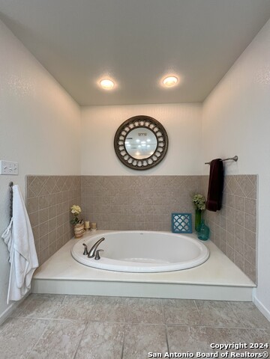
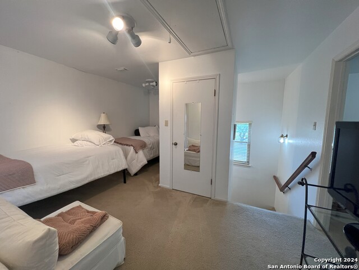

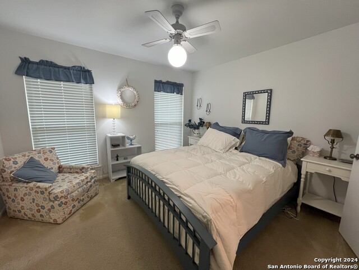
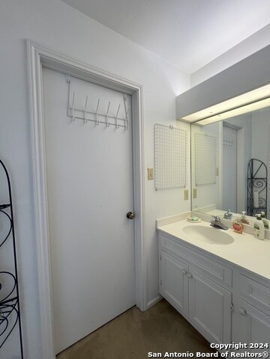
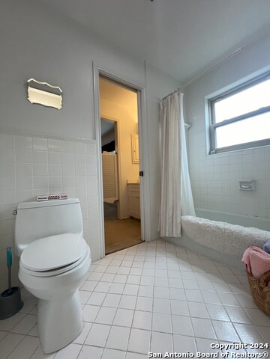
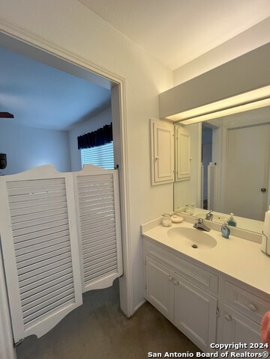
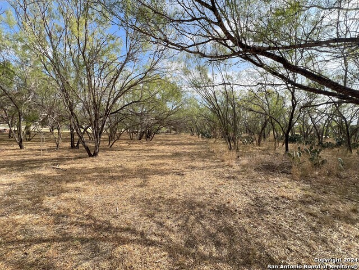
Reduced
- MLS#: 1824148 ( Single Residential )
- Street Address: 591 Fm 2200 W
- Viewed: 51
- Price: $598,500
- Price sqft: $185
- Waterfront: No
- Year Built: 1983
- Bldg sqft: 3234
- Bedrooms: 4
- Total Baths: 4
- Full Baths: 3
- 1/2 Baths: 1
- Garage / Parking Spaces: 1
- Days On Market: 79
- Acreage: 2.01 acres
- Additional Information
- County: MEDINA
- City: Devine
- Zipcode: 78016
- Subdivision: None
- District: Devine
- Elementary School: Devine
- Middle School: Devine
- High School: Devine
- Provided by: Signature Realty, LLC
- Contact: Cassie Saunders
- (210) 383-5526

- DMCA Notice
-
DescriptionPristine kept 4/3.5 home sits on 2+ acres on the outskirts of Devine. Home boasts vaulted living room ceiling with beams, sunroom, cookers paradise in kitchen with ample counter space and storage, bedrooms up and downstairs, bathrooms made to slip into and relax or hide out, office space, two back patios, storage building in backyard, carport with additional parking in circular driveway. Backyard is tucked away with pergola to sit under with wildlife visiting often. This property will not disappoint!
Features
Possible Terms
- Conventional
- FHA
- VA
- Cash
Air Conditioning
- One Central
Apprx Age
- 41
Builder Name
- UNKNOWN
Construction
- Pre-Owned
Contract
- Exclusive Right To Sell
Days On Market
- 76
Dom
- 76
Elementary School
- Devine
Exterior Features
- Brick
- Siding
Fireplace
- One
- Living Room
- Wood Burning
- Stone/Rock/Brick
Floor
- Carpeting
- Saltillo Tile
Foundation
- Slab
Garage Parking
- Attached
- Side Entry
Heating
- Central
Heating Fuel
- Electric
High School
- Devine
Home Owners Association Mandatory
- None
Inclusions
- Ceiling Fans
- Chandelier
- Washer Connection
- Dryer Connection
- Cook Top
- Built-In Oven
- Microwave Oven
- Dishwasher
- Electric Water Heater
- Double Ovens
Instdir
- From SA: Take IH-35S. Exit 122. At light turn R onto HWY 173. Go 1.6 miles. Turn L onto FM 2200. Go 0.5 miles. Destination is on the L. Sign in yard
Interior Features
- One Living Area
- Eat-In Kitchen
- Island Kitchen
- Breakfast Bar
- Study/Library
- Florida Room
- Utility Room Inside
Kitchen Length
- 22
Legal Description
- Multiple Legals
Lot Description
- Corner
- 2 - 5 Acres
- Partially Wooded
- Mature Trees (ext feat)
Lot Improvements
- County Road
- State Highway
Middle School
- Devine
Miscellaneous
- No City Tax
- As-Is
Neighborhood Amenities
- None
Other Structures
- Storage
Owner Lrealreb
- No
Ph To Show
- 210-383-5526
Possession
- Closing/Funding
Property Type
- Single Residential
Roof
- Heavy Composition
School District
- Devine
Source Sqft
- Appsl Dist
Style
- Two Story
- Traditional
Total Tax
- 8149.93
Views
- 51
Water/Sewer
- Aerobic Septic
- Co-op Water
Window Coverings
- All Remain
Year Built
- 1983
Property Location and Similar Properties