
- Ron Tate, Broker,CRB,CRS,GRI,REALTOR ®,SFR
- By Referral Realty
- Mobile: 210.861.5730
- Office: 210.479.3948
- Fax: 210.479.3949
- rontate@taterealtypro.com
Property Photos
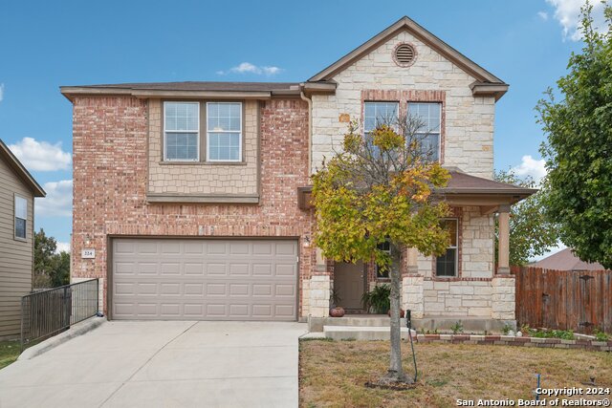

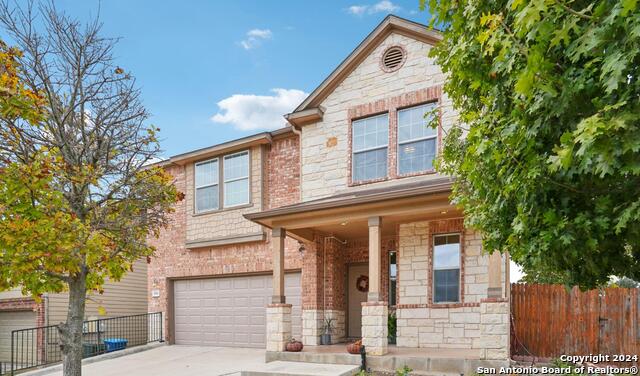
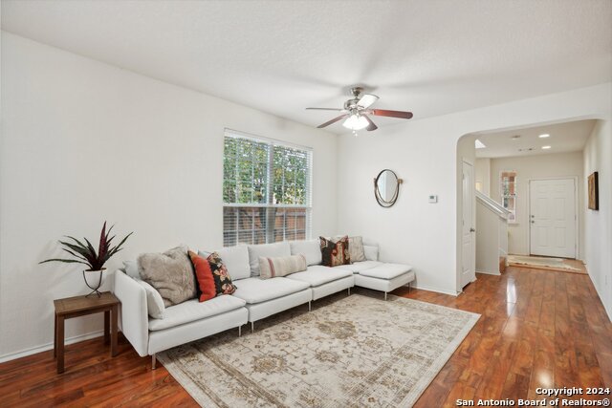
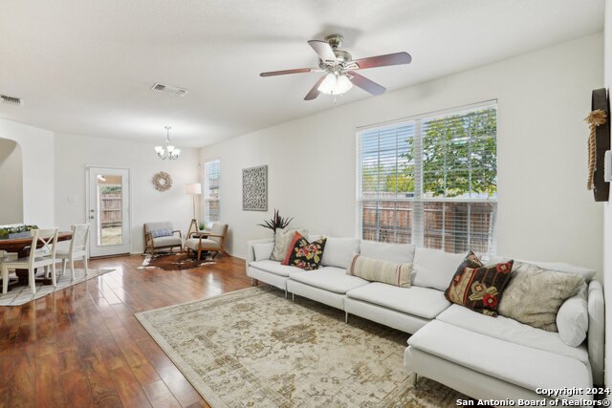
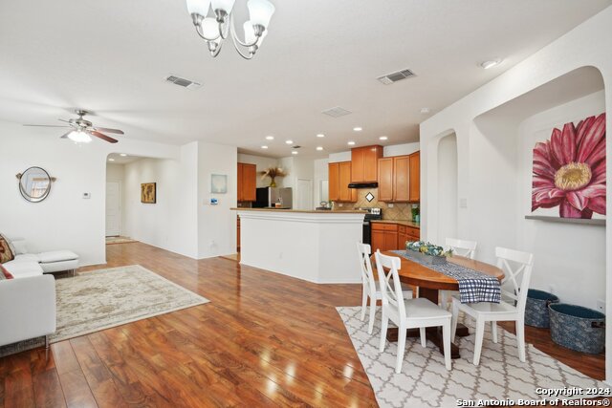
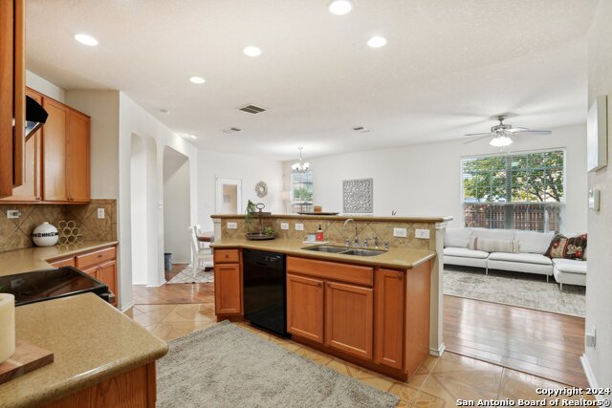
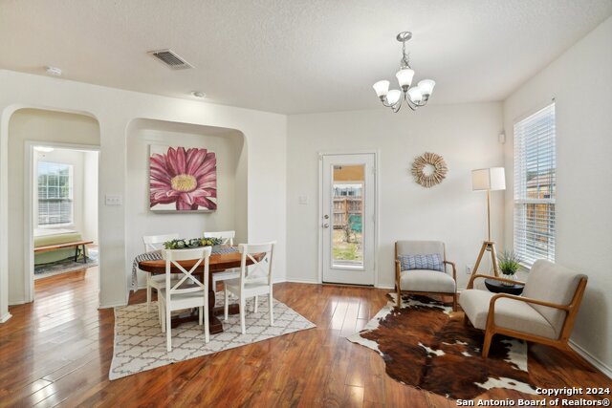
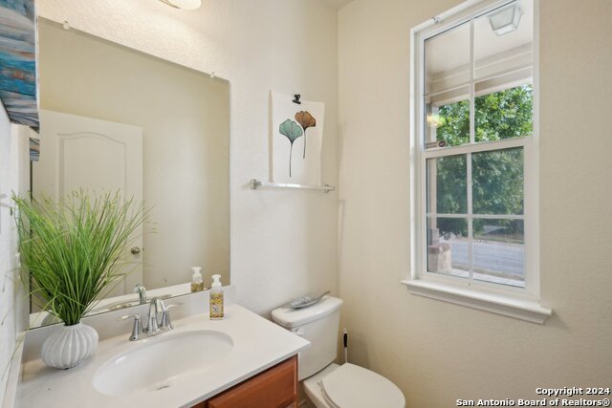
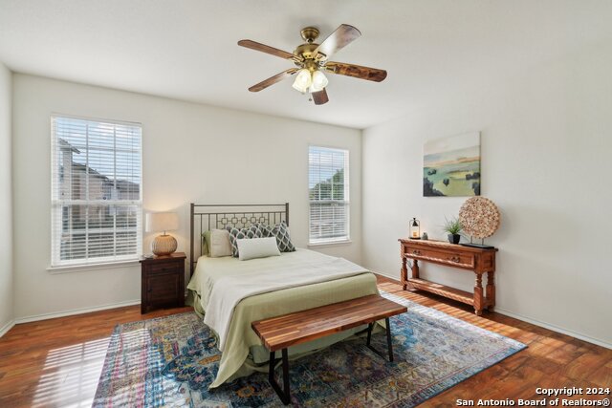
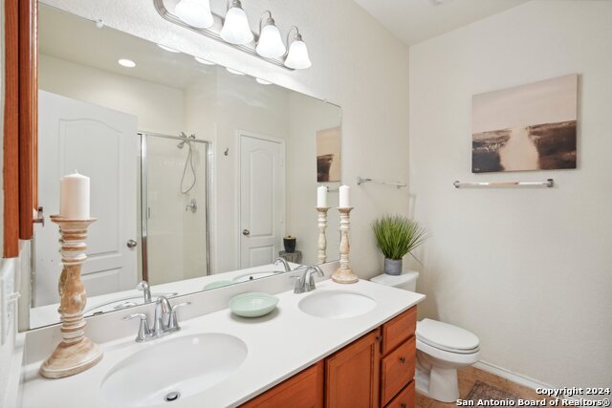
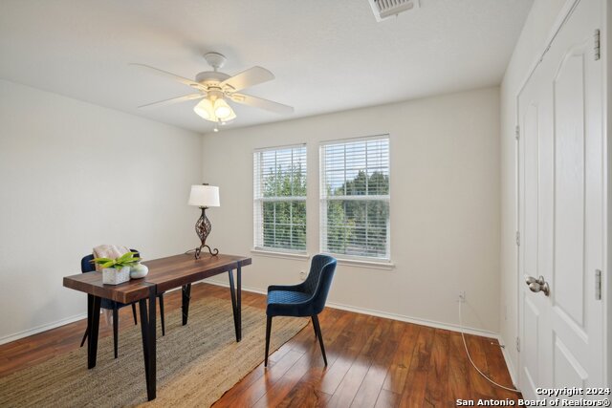
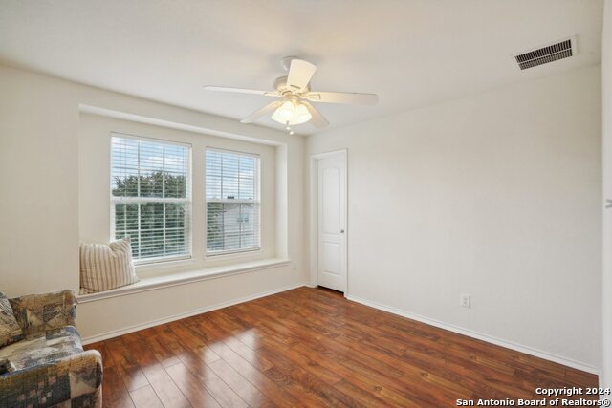
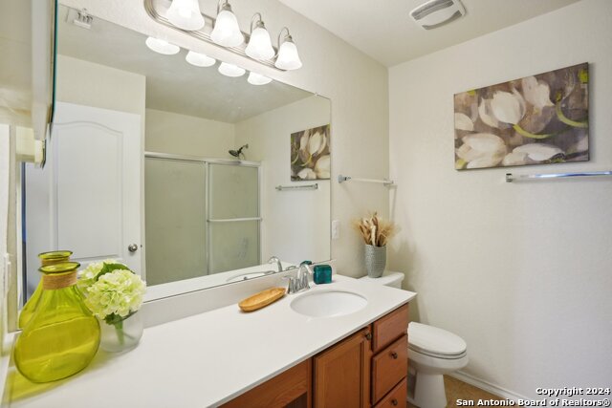
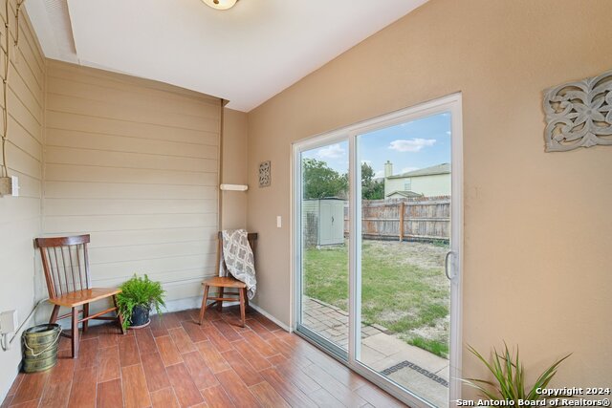
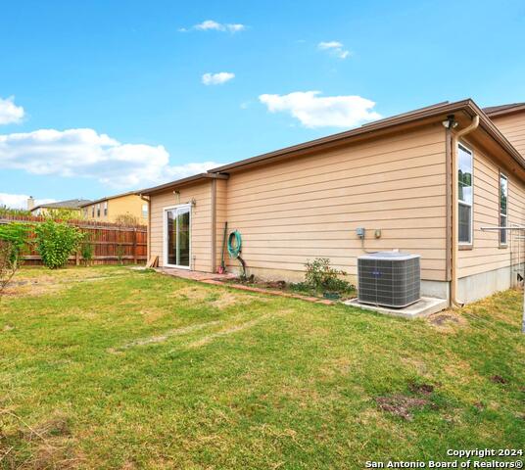
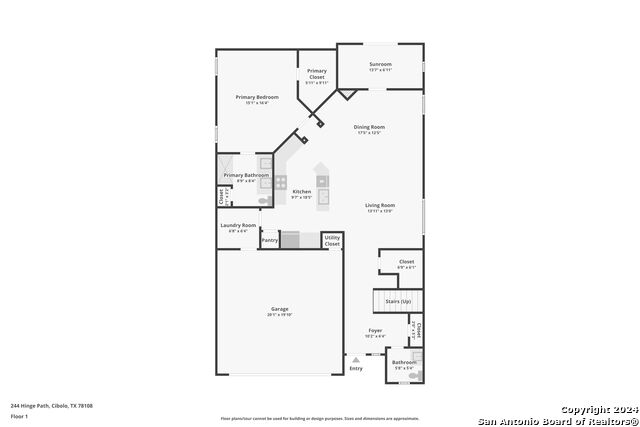
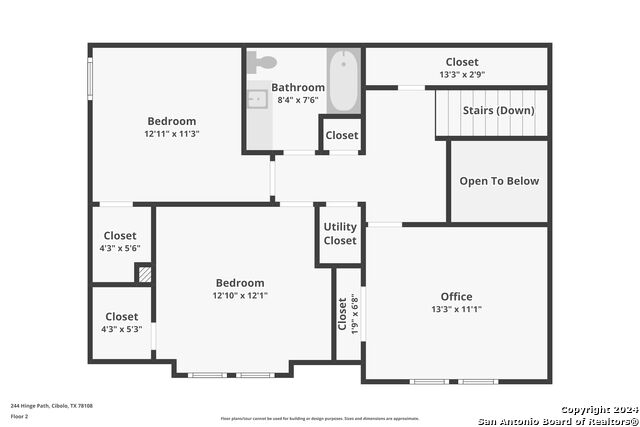
- MLS#: 1824077 ( Single Residential )
- Street Address: 224 Hinge Chase
- Viewed: 42
- Price: $273,000
- Price sqft: $137
- Waterfront: No
- Year Built: 2013
- Bldg sqft: 1994
- Bedrooms: 4
- Total Baths: 3
- Full Baths: 2
- 1/2 Baths: 1
- Garage / Parking Spaces: 2
- Days On Market: 78
- Additional Information
- County: GUADALUPE
- City: Cibolo
- Zipcode: 78108
- Subdivision: Gatewood
- District: Schertz Cibolo Universal City
- Elementary School: CIBOLO VALLEY
- Middle School: Dobie J. Frank
- High School: Steele
- Provided by: LPT Realty, LLC
- Contact: Alyssa Brietzke
- (210) 844-3277

- DMCA Notice
-
DescriptionOpen floor plan home with master downstairs and corner lot! The kitchen is open to living and dining areas, with additional bar seating at the island. Immediately off the living area is a fully closed in sun room, great for additional living space. Kitchen has granite countertops and a recently updated stove. Large master bedroom with windows that let in a ton of light, ensuite bathroom, and large walk in closet. Laminate and tile throughout no carpet. The upstairs includes 3 bedrooms with big windows, large bathroom, and a loft area. Many additional storage spaces on the first and second floor, all bedrooms have large closets, and a large interior laundry room for storage. Freshly painted interior and well maintained overall. The exterior is beautiful rock and brick a true Texas Hill Country look. The back yard has mature fruit trees that all fruit every year (banana, persimmon, lemon, etc). Additional storage shed in the back yard will remain. Located far enough off I 35 to be a quiet neighborhood but still close enough for quick access. 15 minutes from Randolph and the Forum.
Features
Possible Terms
- Conventional
- FHA
- VA
- TX Vet
- Cash
Air Conditioning
- One Central
Apprx Age
- 11
Builder Name
- KB
Construction
- Pre-Owned
Contract
- Exclusive Right To Sell
Days On Market
- 76
Currently Being Leased
- No
Dom
- 57
Elementary School
- CIBOLO VALLEY
Exterior Features
- Brick
- 4 Sides Masonry
- Stone/Rock
Fireplace
- Not Applicable
Floor
- Ceramic Tile
- Vinyl
- Laminate
Foundation
- Slab
Garage Parking
- Two Car Garage
Heating
- Central
Heating Fuel
- Electric
High School
- Steele
Home Owners Association Fee
- 150
Home Owners Association Frequency
- Annually
Home Owners Association Mandatory
- Mandatory
Home Owners Association Name
- GATEWOOD HOME OWNERS ASSOCIATION
Inclusions
- Ceiling Fans
- Chandelier
- Washer Connection
- Dryer Connection
- Cook Top
- Self-Cleaning Oven
- Stove/Range
- Refrigerator
- Disposal
- Dishwasher
- Vent Fan
- Pre-Wired for Security
- Electric Water Heater
- Garage Door Opener
- Smooth Cooktop
- Solid Counter Tops
- City Garbage service
Instdir
- 35 to 1103 to Gatewood Bay. Right on Gatewood Blf. Left on Hinge Chase.
Interior Features
- One Living Area
- Liv/Din Combo
- Eat-In Kitchen
- Two Eating Areas
- Island Kitchen
- Breakfast Bar
- Study/Library
- Utility Room Inside
- Open Floor Plan
- Laundry Main Level
- Laundry Room
- Walk in Closets
- Attic - Partially Finished
- Attic - Pull Down Stairs
Kitchen Length
- 24
Legal Desc Lot
- 13
Legal Description
- GATEWOOD UNIT #3 BLOCK 6 LOT 13
Middle School
- Dobie J. Frank
Multiple HOA
- No
Neighborhood Amenities
- None
Occupancy
- Vacant
Other Structures
- Shed(s)
Owner Lrealreb
- No
Ph To Show
- 2108443277
Possession
- Closing/Funding
Property Type
- Single Residential
Recent Rehab
- No
Roof
- Composition
School District
- Schertz-Cibolo-Universal City ISD
Source Sqft
- Appsl Dist
Style
- Two Story
- Texas Hill Country
Total Tax
- 6590
Views
- 42
Virtual Tour Url
- https://www.zillow.com/view-imx/d2af341f-84d2-410e-9cef-9fde4c02f282?wl=true&setAttribution=mls&initialViewType=pano
Water/Sewer
- Water System
Window Coverings
- All Remain
Year Built
- 2013
Property Location and Similar Properties