
- Ron Tate, Broker,CRB,CRS,GRI,REALTOR ®,SFR
- By Referral Realty
- Mobile: 210.861.5730
- Office: 210.479.3948
- Fax: 210.479.3949
- rontate@taterealtypro.com
Property Photos
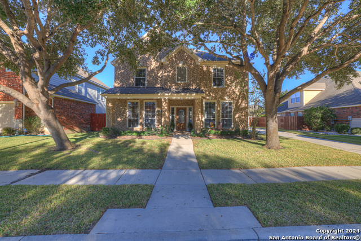

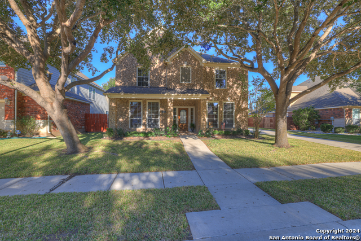
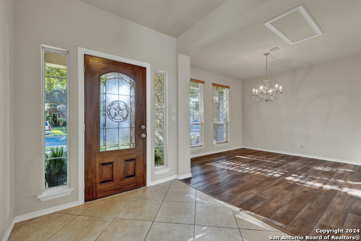
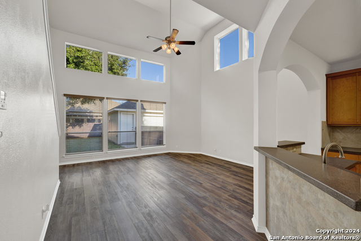
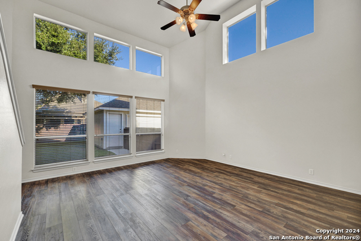
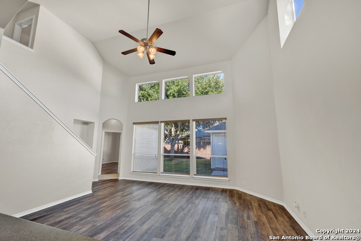
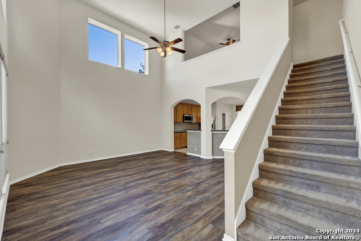
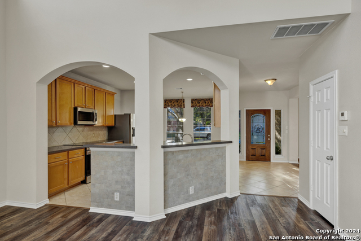
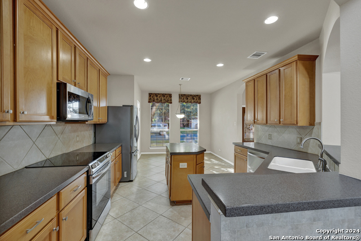
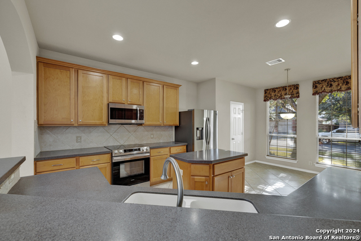
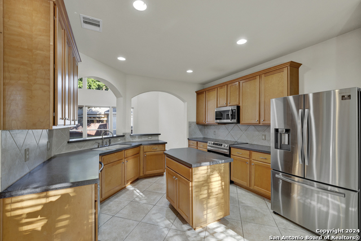
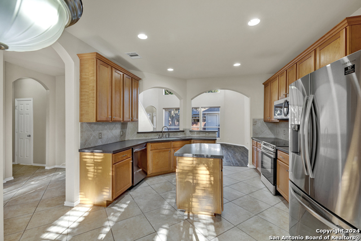
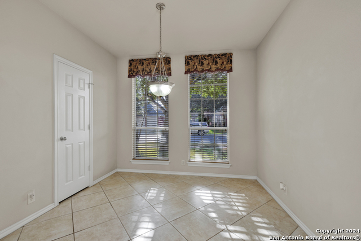
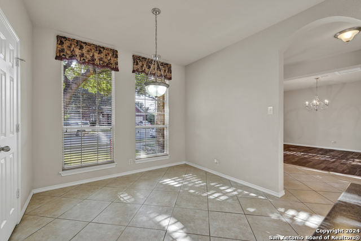
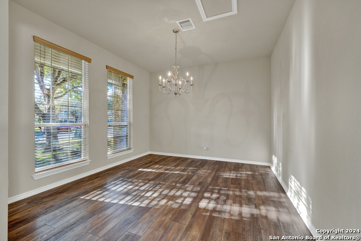
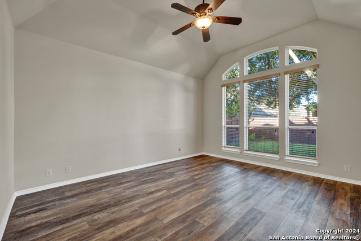
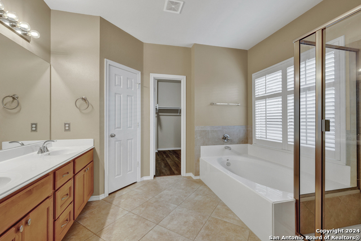
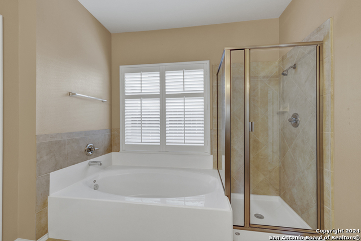
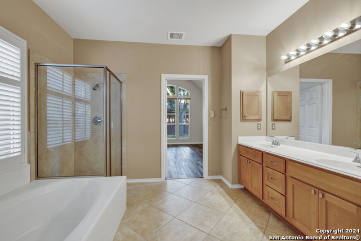
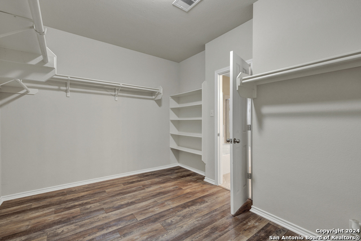
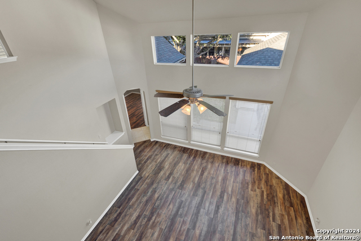
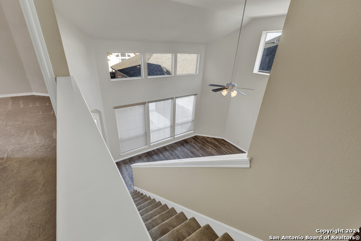
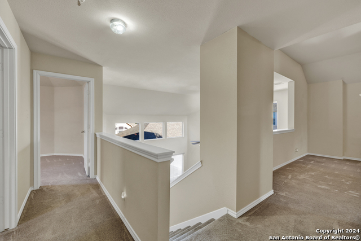
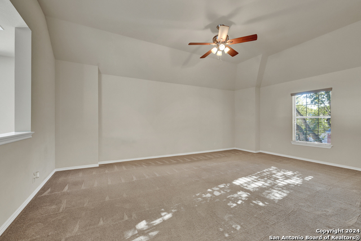
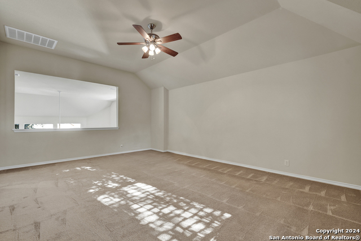
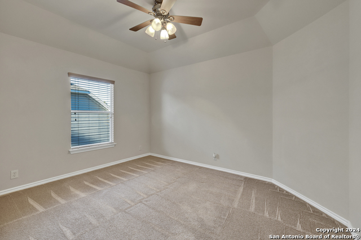
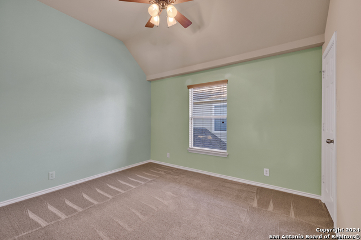
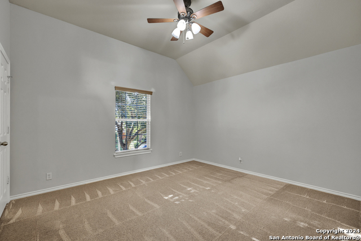
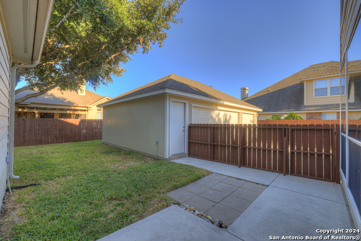
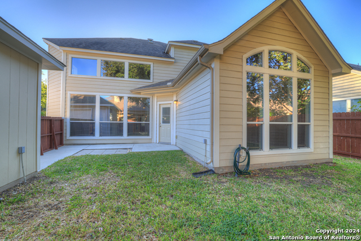
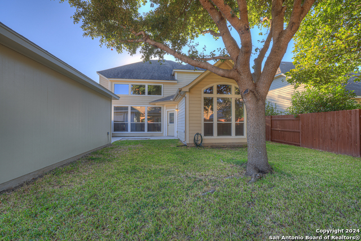
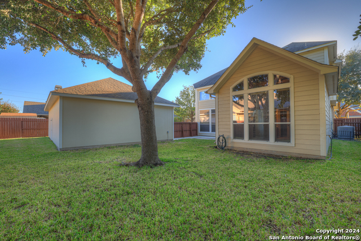
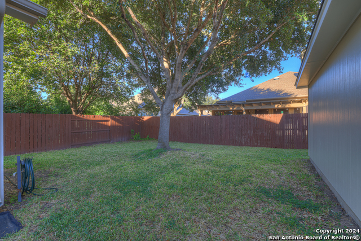
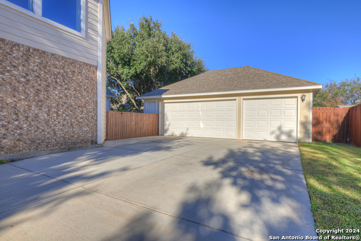
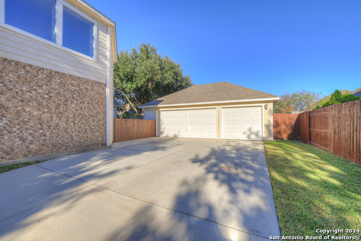
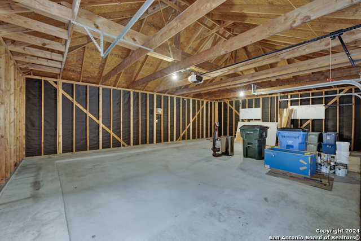
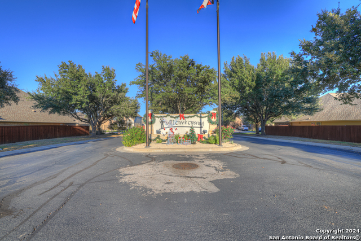
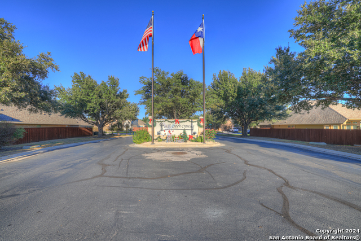
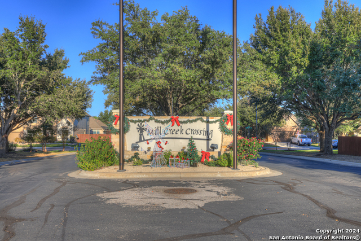
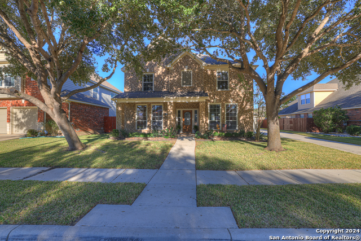
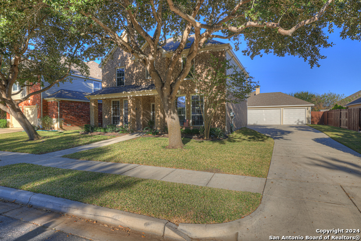
- MLS#: 1823801 ( Single Residential )
- Street Address: 2981 Prairie Blf
- Viewed: 45
- Price: $399,900
- Price sqft: $150
- Waterfront: No
- Year Built: 2007
- Bldg sqft: 2668
- Bedrooms: 4
- Total Baths: 3
- Full Baths: 2
- 1/2 Baths: 1
- Garage / Parking Spaces: 3
- Days On Market: 81
- Additional Information
- County: GUADALUPE
- City: Seguin
- Zipcode: 78155
- Subdivision: Mill Creek Crossing
- District: Navarro Isd
- Elementary School: Navarro
- Middle School: Navarro
- High School: Navarro
- Provided by: Geronimo Creek Realty
- Contact: Jill Law
- (830) 463-5014

- DMCA Notice
-
DescriptionThis well appointed Perry home is what Perry built their name on in Navarro ISD. With 4 bedrooms and 2 and a half baths, this meticulously maintained home has all the space needed for you! The mature trees in the front greet your guests as they enter the foyer and intake the wall of windows, formal dining, and eat in kitchen. The natural light continues as the center island accents this cook's delightful kitchen with lots of storage and all new appliances in 2022. The generously sized main living area is the heart of this home as it leads to the 2nd floor where the abundant bonus room can be filled with a nice media viewing set, office needs, workout equipment, or a combination of it all. The 3 additional bedrooms are upstairs and offer plenty of space for memories to be made. As the main bedroom is tucked off the living room on the main floor, this private retreat with abundant light opens to dual sinks with a separate tub and shower that leads into an oversized walk in closet with built in shelves. Need storage or parking? This home has a rare find of a detached 3 car garage plus additional storage space all around the garage. This is a commuter's dream with the home being 2 miles to IH10, and less than 8 miles to IH35 New Braunfels. New a/c in 2024, new floors in 2023, reinforced foundation and driveway. This one family home is ready for its new owners!
Features
Possible Terms
- Conventional
- FHA
- VA
- Cash
Air Conditioning
- One Central
Apprx Age
- 17
Builder Name
- Perry
Construction
- Pre-Owned
Contract
- Exclusive Right To Sell
Days On Market
- 79
Dom
- 79
Elementary School
- Navarro Elementary
Exterior Features
- Brick
- 4 Sides Masonry
- Cement Fiber
Fireplace
- Not Applicable
Floor
- Carpeting
- Ceramic Tile
- Vinyl
Foundation
- Slab
Garage Parking
- Three Car Garage
- Detached
Heating
- Central
- 1 Unit
Heating Fuel
- Electric
High School
- Navarro High
Home Owners Association Fee
- 143
Home Owners Association Frequency
- Semi-Annually
Home Owners Association Mandatory
- Mandatory
Home Owners Association Name
- MILL CREEK
Home Faces
- West
Inclusions
- Ceiling Fans
- Washer Connection
- Dryer Connection
- Washer
- Dryer
- Self-Cleaning Oven
- Microwave Oven
- Stove/Range
- Refrigerator
- Disposal
- Dishwasher
- Ice Maker Connection
- Attic Fan
- Electric Water Heater
- Garage Door Opener
- Solid Counter Tops
- City Garbage service
Instdir
- From Seguin IH10 take Exit 607
- travel N 2.3 miles turn into Mill Creek subdivision. Prairie Bluff is the third street on the right
- house is on the left. From New Braunfels Travel S on Hwy 46 7.9 miles turn left into Mill Creek subdivision. Prairie Bluff
Interior Features
- Two Living Area
- Separate Dining Room
- Eat-In Kitchen
- Two Eating Areas
- Island Kitchen
- Game Room
- Utility Room Inside
- Laundry Main Level
- Laundry Lower Level
- Laundry Room
- Attic - Pull Down Stairs
- Attic - Attic Fan
Kitchen Length
- 10
Legal Desc Lot
- 63
Legal Description
- MILL CREEK CROSSING #1A LOT 63
Lot Description
- Level
Lot Improvements
- Street Paved
- Curbs
- Sidewalks
- Streetlights
Middle School
- Navarro
Miscellaneous
- Cluster Mail Box
- School Bus
Multiple HOA
- No
Neighborhood Amenities
- Park/Playground
Occupancy
- Owner
Owner Lrealreb
- No
Ph To Show
- 210-222-2227
Possession
- Closing/Funding
Property Type
- Single Residential
Roof
- Composition
School District
- Navarro Isd
Source Sqft
- Appsl Dist
Style
- Two Story
- Traditional
Total Tax
- 7053
Utility Supplier Elec
- GVEC
Utility Supplier Grbge
- City
Utility Supplier Sewer
- City
Utility Supplier Water
- Springs Hill
Views
- 45
Virtual Tour Url
- http://pfretour.com/mls/100881
Water/Sewer
- Sewer System
- City
Window Coverings
- All Remain
Year Built
- 2007
Property Location and Similar Properties