
- Ron Tate, Broker,CRB,CRS,GRI,REALTOR ®,SFR
- By Referral Realty
- Mobile: 210.861.5730
- Office: 210.479.3948
- Fax: 210.479.3949
- rontate@taterealtypro.com
Property Photos
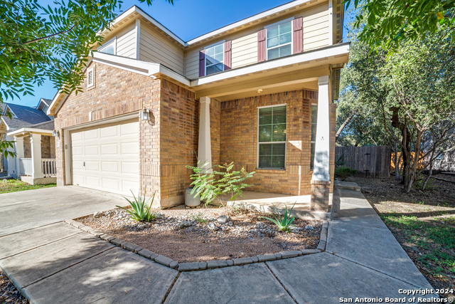

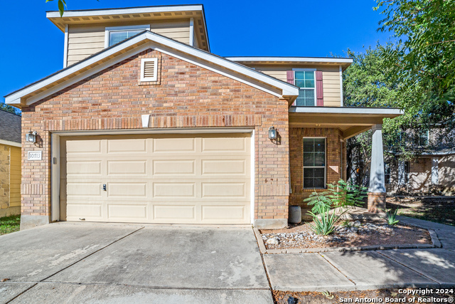
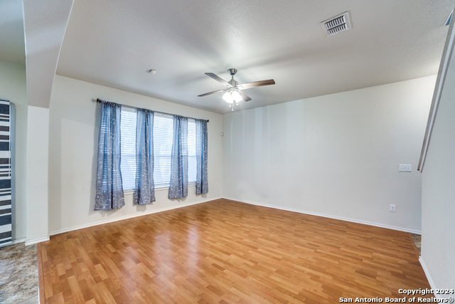
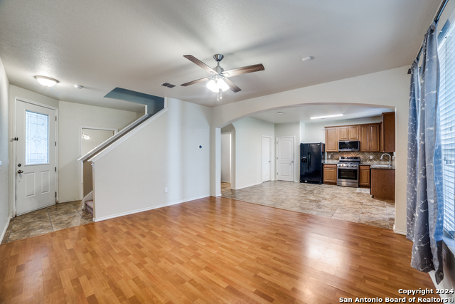
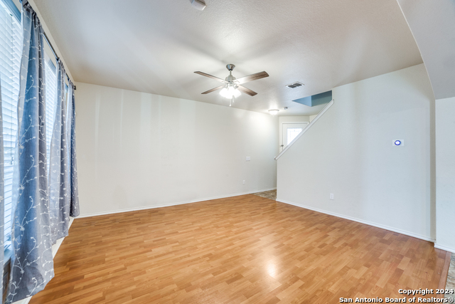
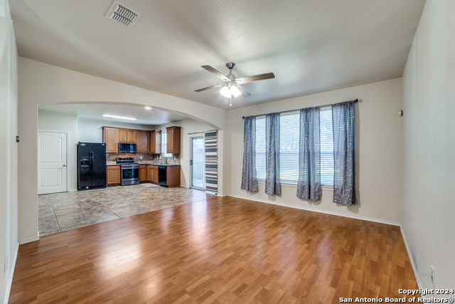
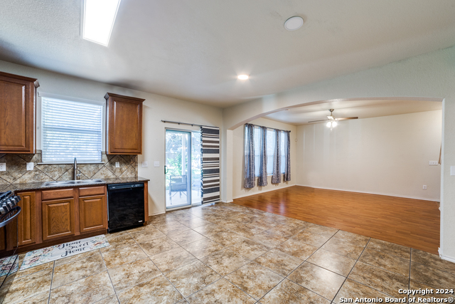
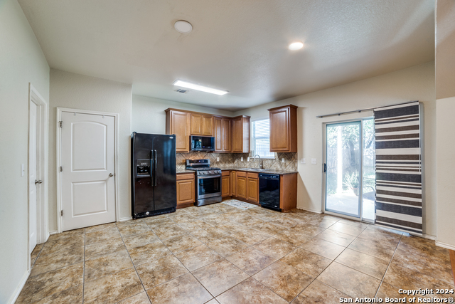
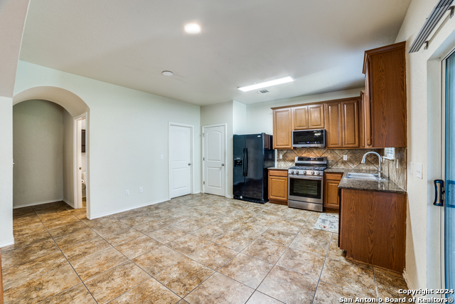
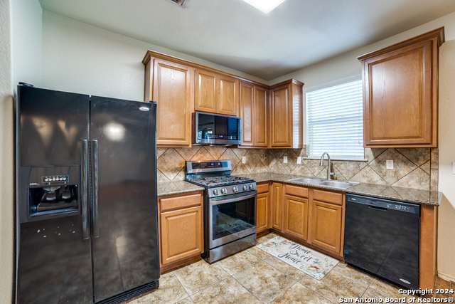
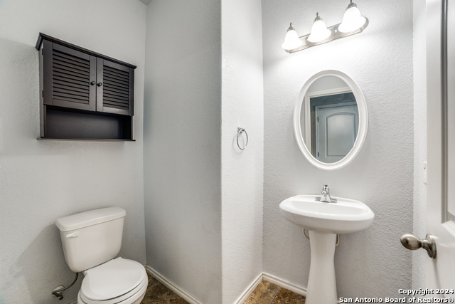
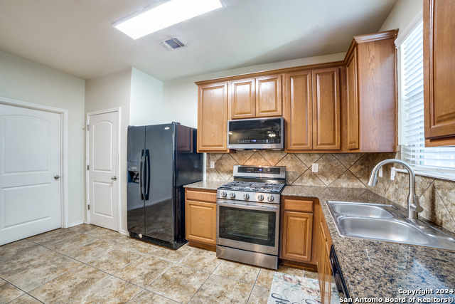
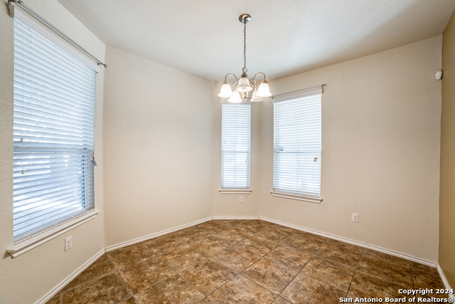
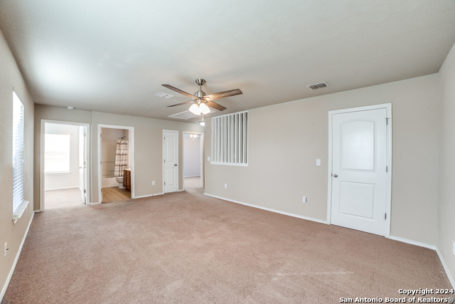
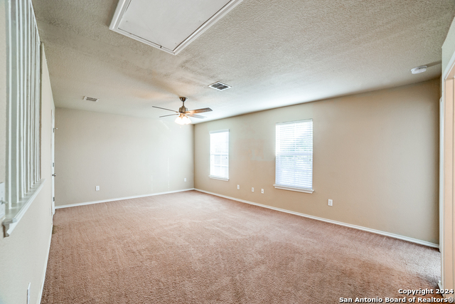
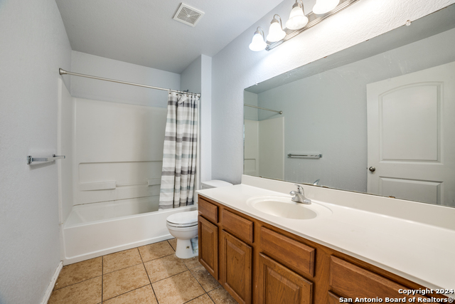
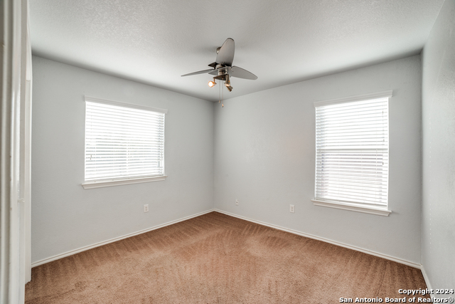
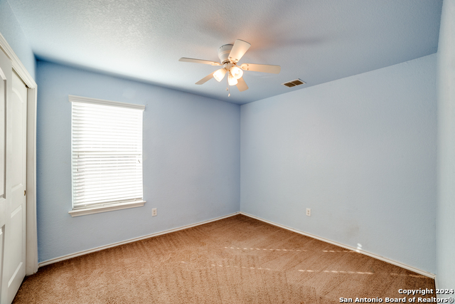
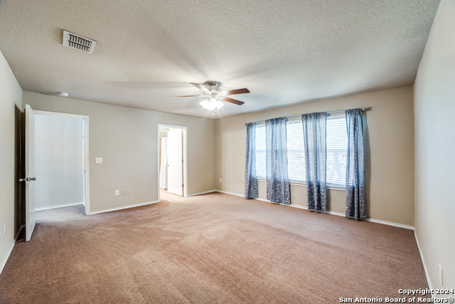
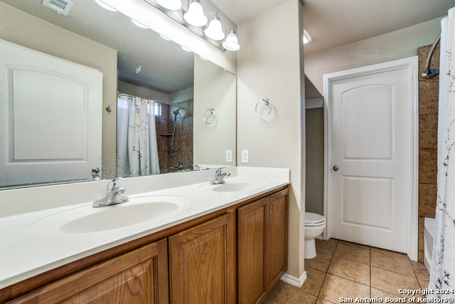
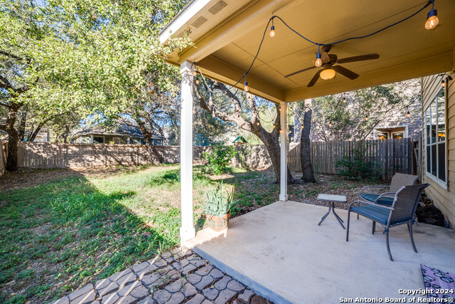
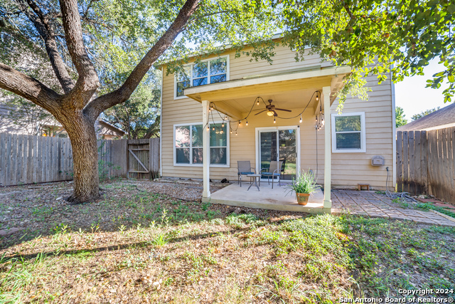
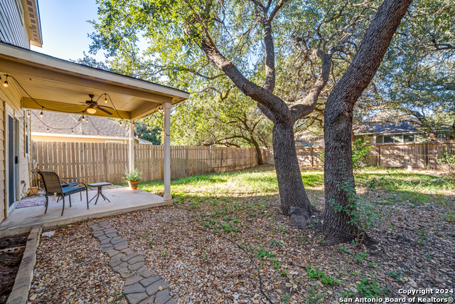
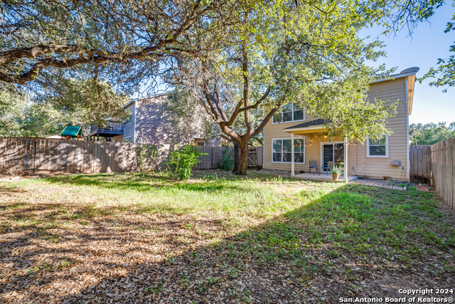
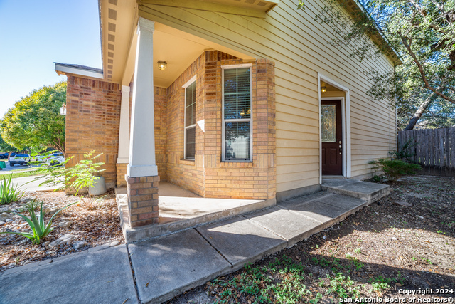
- MLS#: 1823723 ( Single Residential )
- Street Address: 10713 Gemsbuck Ldg
- Viewed: 51
- Price: $315,000
- Price sqft: $154
- Waterfront: No
- Year Built: 2010
- Bldg sqft: 2048
- Bedrooms: 3
- Total Baths: 3
- Full Baths: 2
- 1/2 Baths: 1
- Garage / Parking Spaces: 2
- Days On Market: 82
- Additional Information
- County: BEXAR
- City: San Antonio
- Zipcode: 78245
- Subdivision: Trophy Ridge
- District: Northside
- Elementary School: Forester
- Middle School: Robert Vale
- High School: Stevens
- Provided by: JWR REALTY, LLC
- Contact: Patricia Lowe
- (210) 421-8979

- DMCA Notice
-
DescriptionBeautiful move in ready home in the quaint Trophy Ridge Subdivision. Upon arrival you are greeted with the cozy front porch that is perfect for visiting with neighbors. This home has 3 bedrooms plus a flex room/office off of the entry. Open floor plan with high ceilings, kitchen has beautiful cabinetry, gas cooking, and stainless steel appliances. The master suite has a private master bath with a double vanity, garden tub and walk in closet. Secondary rooms are spacious. Backyard retreat is well treed, has a covered patio and privacy fence. Sprinkler system in front yard. HVAC unit is new. Walking distance to schools and shopping. Minutes from Sea World, UTSA,USAA,LAFB, Alamo Ranch Shopping and La Cantera.
Features
Possible Terms
- Conventional
- FHA
- VA
- TX Vet
- Cash
Air Conditioning
- One Central
Apprx Age
- 14
Block
- 26
Builder Name
- Michael Sivage
Construction
- Pre-Owned
Contract
- Exclusive Right To Sell
Days On Market
- 63
Currently Being Leased
- No
Dom
- 63
Elementary School
- Forester
Energy Efficiency
- 13-15 SEER AX
- Programmable Thermostat
- 12"+ Attic Insulation
- Double Pane Windows
- Radiant Barrier
- Low E Windows
- Ceiling Fans
Exterior Features
- Brick
- Cement Fiber
Fireplace
- Not Applicable
Floor
- Carpeting
- Ceramic Tile
- Laminate
Foundation
- Slab
Garage Parking
- Two Car Garage
- Attached
Green Certifications
- Energy Star Certified
Heating
- Central
Heating Fuel
- Electric
High School
- Stevens
Home Owners Association Fee
- 125
Home Owners Association Frequency
- Quarterly
Home Owners Association Mandatory
- Mandatory
Home Owners Association Name
- TROPHY RIDGE HOA
Inclusions
- Ceiling Fans
- Washer Connection
- Dryer Connection
- Cook Top
- Microwave Oven
- Gas Cooking
- Refrigerator
- Disposal
- Dishwasher
- Security System (Owned)
- Smooth Cooktop
- Custom Cabinets
Instdir
- Potranco Road to Rousseau. Take Rousseau to Gemsbuck Lodge.
Interior Features
- Two Living Area
- Walk-In Pantry
- Game Room
- Utility Room Inside
- High Ceilings
- Open Floor Plan
- Cable TV Available
- High Speed Internet
- Laundry Lower Level
Kitchen Length
- 16
Legal Desc Lot
- 23
Legal Description
- CB 4362C (TROPHY RIDGE UT-4)
- BLOCK 26 LOT 23 2009 NEW ACCT
Middle School
- Robert Vale
Multiple HOA
- No
Neighborhood Amenities
- Pool
- Clubhouse
- Park/Playground
- Sports Court
- BBQ/Grill
- Basketball Court
Occupancy
- Owner
Owner Lrealreb
- No
Ph To Show
- 210-222-2227
Possession
- Closing/Funding
Property Type
- Single Residential
Recent Rehab
- No
Roof
- Composition
School District
- Northside
Source Sqft
- Appsl Dist
Style
- Two Story
- Traditional
Total Tax
- 5344.39
Utility Supplier Elec
- CPS
Utility Supplier Gas
- CPS
Utility Supplier Sewer
- SAWS
Utility Supplier Water
- SAWS
Views
- 51
Virtual Tour Url
- https://mls.shoot2sell.com/10713-gemsbuck-ldg-san-antonio-tx-78245
Water/Sewer
- Water System
- Sewer System
Window Coverings
- Some Remain
Year Built
- 2010
Property Location and Similar Properties