
- Ron Tate, Broker,CRB,CRS,GRI,REALTOR ®,SFR
- By Referral Realty
- Mobile: 210.861.5730
- Office: 210.479.3948
- Fax: 210.479.3949
- rontate@taterealtypro.com
Property Photos
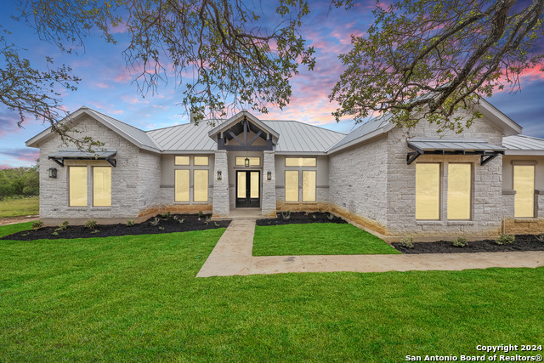

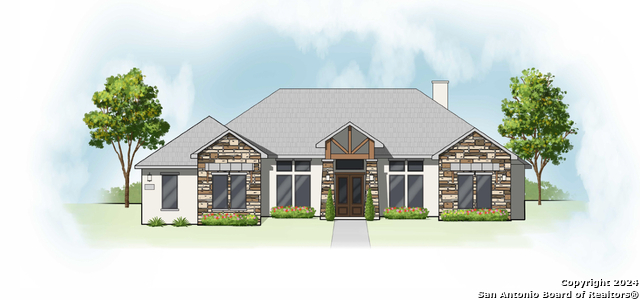
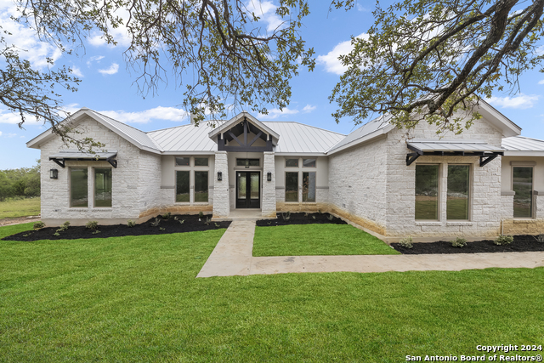
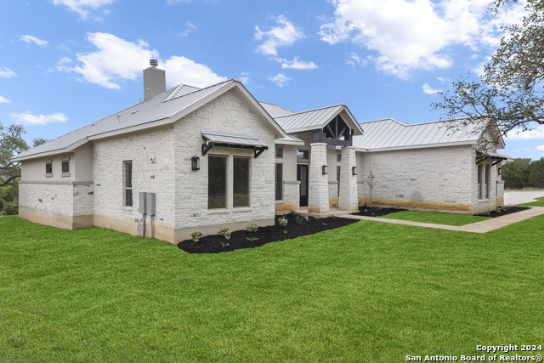
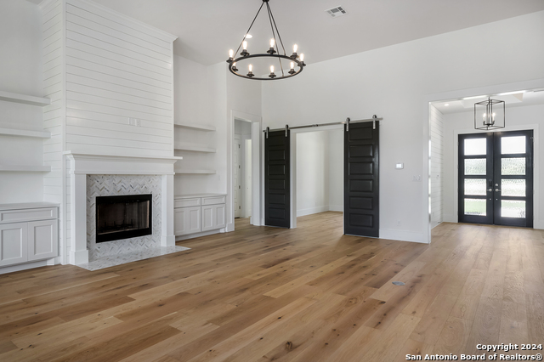
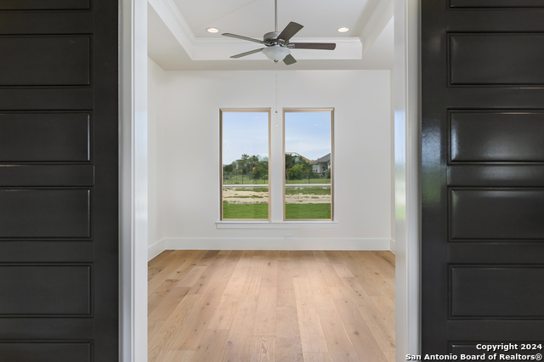
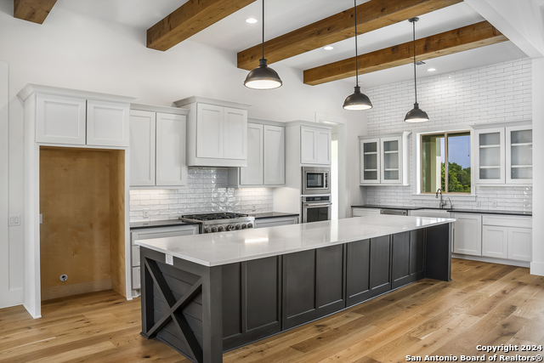
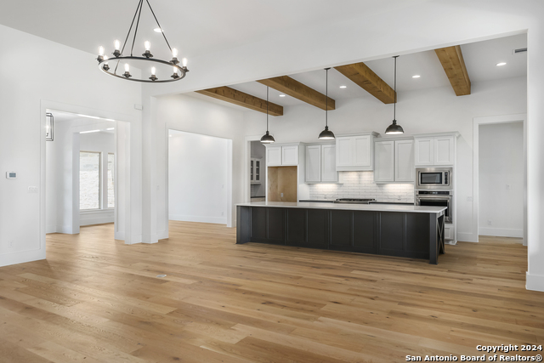
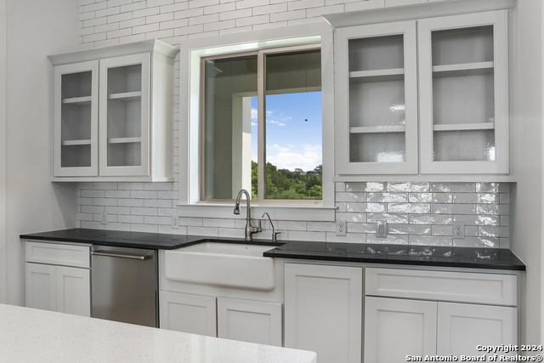
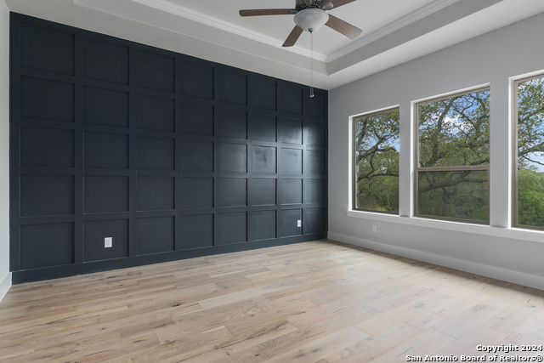
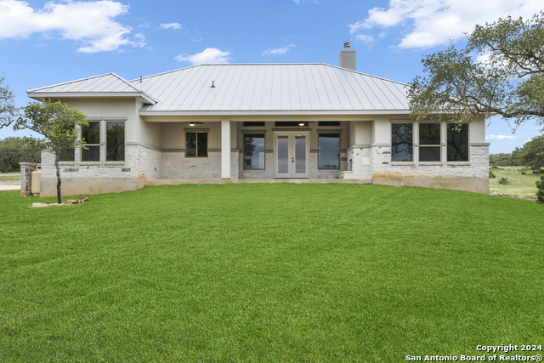
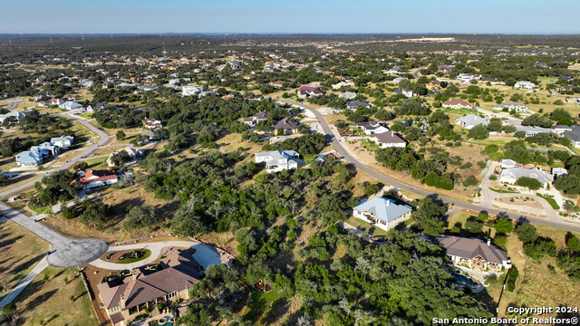
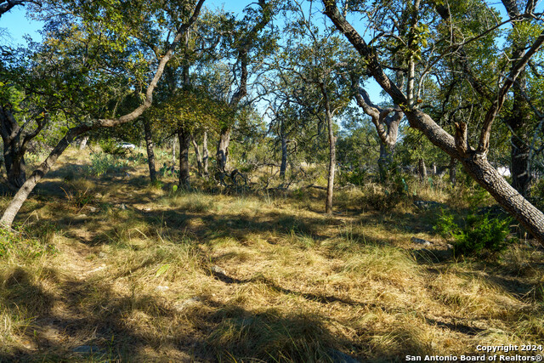
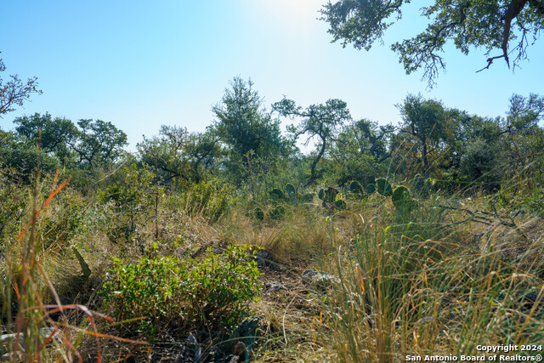
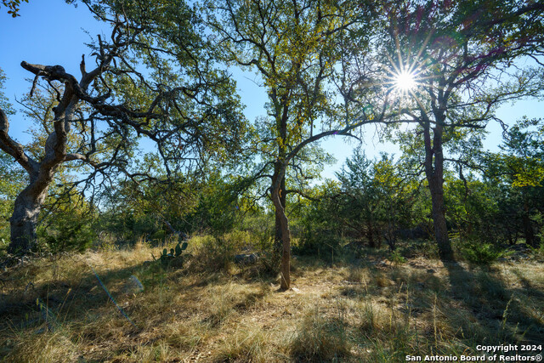
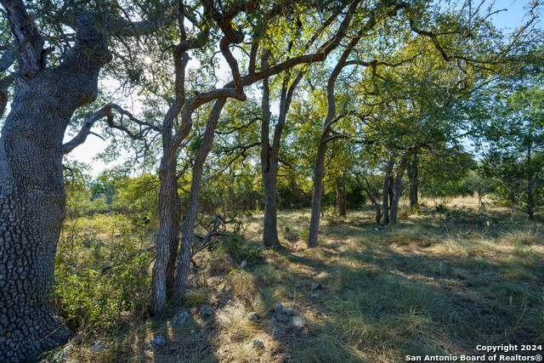
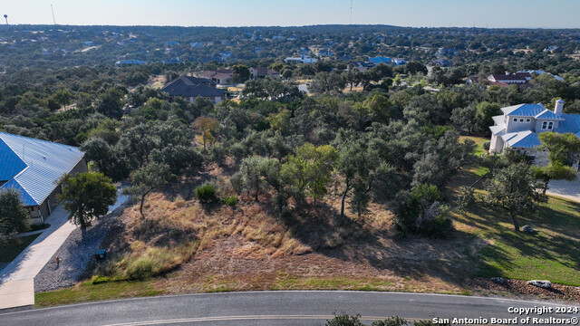
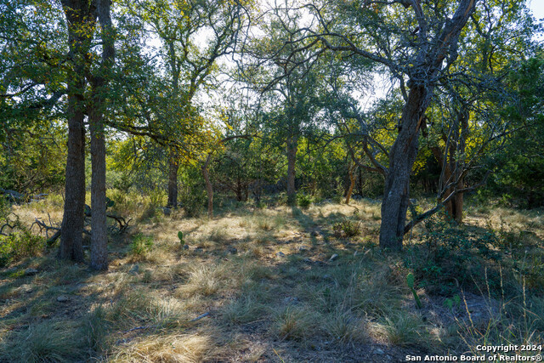
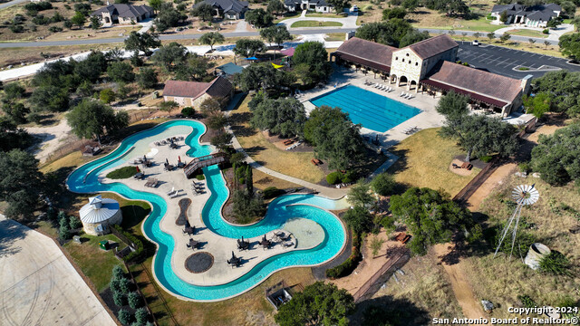
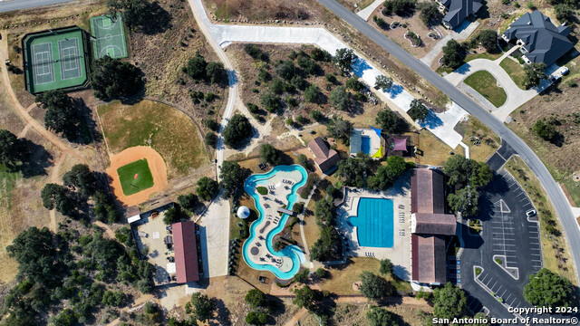
- MLS#: 1823555 ( Single Residential )
- Street Address: 1552 Vintage Way
- Viewed: 7
- Price: $1,035,000
- Price sqft: $0
- Waterfront: No
- Year Built: 2025
- Bldg sqft: 0
- Bedrooms: 4
- Total Baths: 4
- Full Baths: 3
- 1/2 Baths: 1
- Garage / Parking Spaces: 3
- Days On Market: 82
- Acreage: 1.37 acres
- Additional Information
- County: COMAL
- City: New Braunfels
- Zipcode: 78132
- Subdivision: Vintage Oaks
- District: Comal
- Elementary School: Bill Brown
- Middle School: Smiton Valley
- High School: Smiton Valley
- Provided by: Legacy Broker Group
- Contact: Kristen Kotowski
- (210) 887-0184

- DMCA Notice
-
DescriptionBuild Your Dream Home in Vintage Oaks! This to be built JLP home offers 4 bedrooms, 3.5 bathrooms, a private study, and 2,999 sq ft of sophisticated, open living space. Designed with modern elegance, the chef's kitchen features a grand island and premium finishes, seamlessly flowing into the expansive family and dining areas perfect for both family gatherings and entertaining. The primary suite is a luxurious retreat, complete with a spa inspired bathroom featuring a soaking tub, walk in shower, and dual vanities. Additional flexible spaces allow you to customize your home to match your unique lifestyle and preferences. Included in the purchase price are high quality features like a durable metal roof, lot price, and a generous $20,000 design studio credit perfect for adding personalized upgrades and finishes. Nestled on a stunning 1.37 acre lot dotted with beautiful oak trees, this property offers abundant outdoor space for relaxation and recreation. With energy efficient features and quality construction, your home will offer lasting value in a premier location, just minutes from the best of New Braunfels. Seize this rare opportunity to bring your vision to life with JLP Builders in one of Texas Hill Country's most sought after communities.
Features
Possible Terms
- Conventional
- FHA
- VA
- Cash
Air Conditioning
- One Central
Builder Name
- JLP Builders
Construction
- New
Contract
- Exclusive Right To Sell
Days On Market
- 76
Dom
- 76
Elementary School
- Bill Brown
Exterior Features
- 4 Sides Masonry
- Stone/Rock
- Stucco
Fireplace
- Not Applicable
Floor
- Carpeting
- Ceramic Tile
Foundation
- Slab
Garage Parking
- Three Car Garage
Heating
- Central
Heating Fuel
- Electric
High School
- Smithson Valley
Home Owners Association Fee
- 750
Home Owners Association Frequency
- Annually
Home Owners Association Mandatory
- Mandatory
Home Owners Association Name
- VINTAGE OAKS POA
Inclusions
- Ceiling Fans
- Chandelier
- Washer Connection
- Dryer Connection
- Cook Top
- Built-In Oven
- Self-Cleaning Oven
- Microwave Oven
- Gas Cooking
- Disposal
- Dishwasher
- Ice Maker Connection
- Plumb for Water Softener
Instdir
- From HWY 46 turn right onto Vintage Way
- continue down and lot will be on right
Interior Features
- One Living Area
- Liv/Din Combo
- Eat-In Kitchen
- Island Kitchen
- Walk-In Pantry
- Study/Library
- Utility Room Inside
- 1st Floor Lvl/No Steps
- High Ceilings
- Open Floor Plan
- Pull Down Storage
- Cable TV Available
- High Speed Internet
- All Bedrooms Downstairs
- Laundry Main Level
- Walk in Closets
Kitchen Length
- 12
Legal Desc Lot
- 462
Legal Description
- Vintage Oaks at the vineyard 2
- lot 462
Middle School
- Smithson Valley
Multiple HOA
- No
Neighborhood Amenities
- Pool
- Tennis
- Clubhouse
- Park/Playground
- Jogging Trails
- Sports Court
- Bike Trails
- BBQ/Grill
- Basketball Court
- Volleyball Court
Owner Lrealreb
- No
Ph To Show
- 2108870184
Possession
- Closing/Funding
Property Type
- Single Residential
Roof
- Metal
School District
- Comal
Style
- One Story
- Traditional
Water/Sewer
- Septic
Window Coverings
- None Remain
Year Built
- 2025
Property Location and Similar Properties