
- Ron Tate, Broker,CRB,CRS,GRI,REALTOR ®,SFR
- By Referral Realty
- Mobile: 210.861.5730
- Office: 210.479.3948
- Fax: 210.479.3949
- rontate@taterealtypro.com
Property Photos
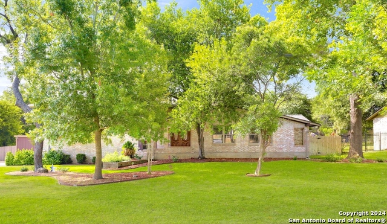

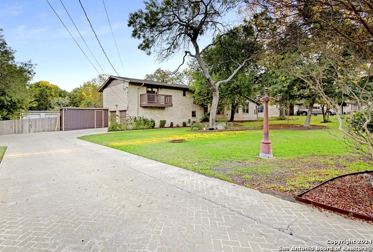
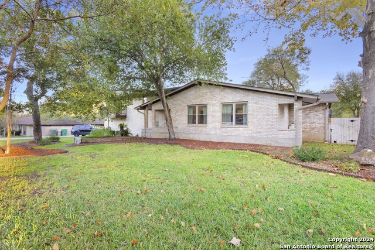
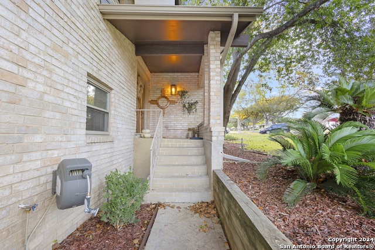
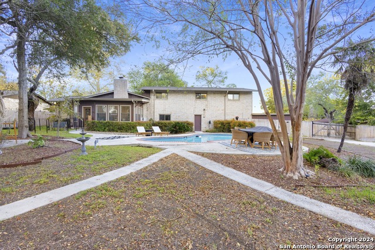
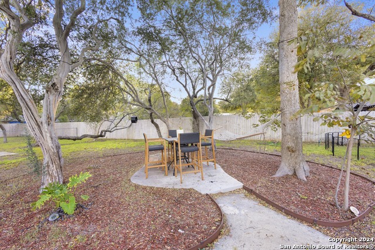
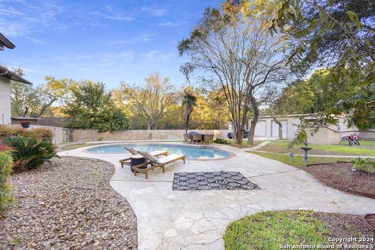
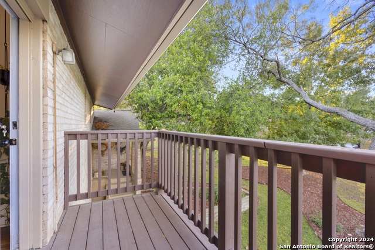
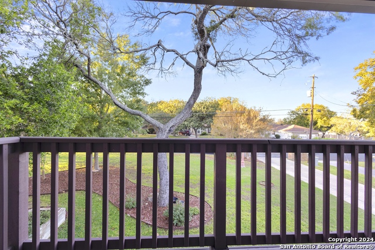
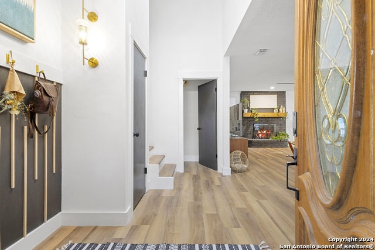
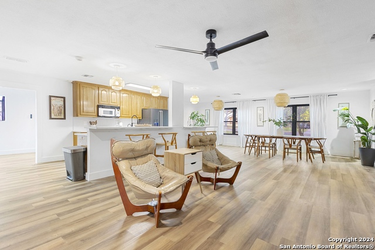
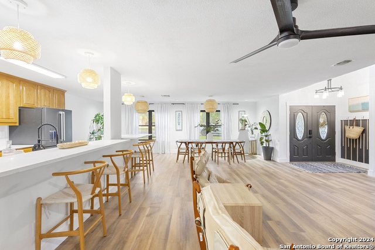
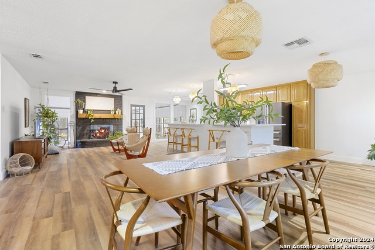
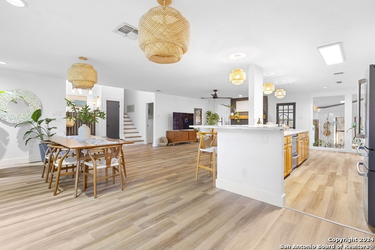
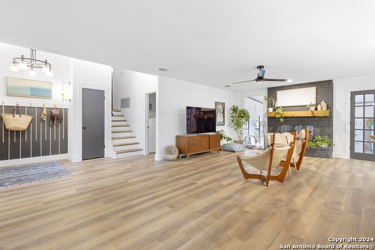
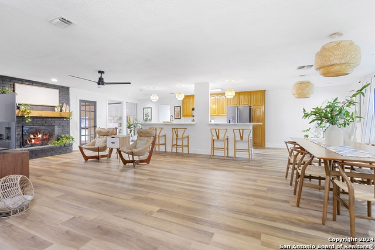
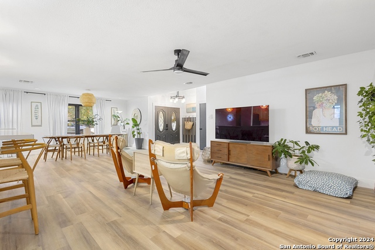
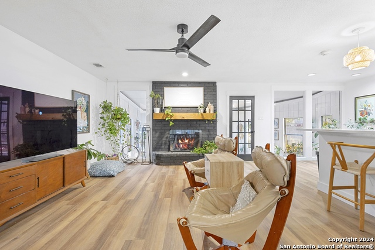
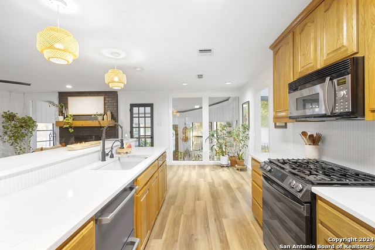
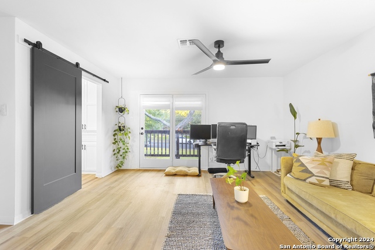
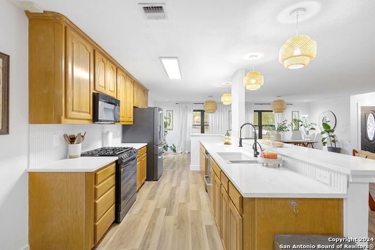
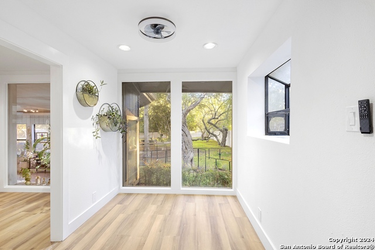
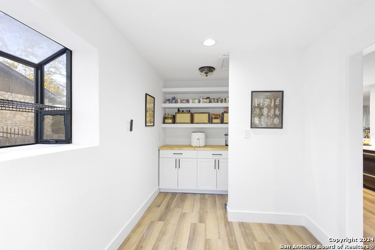
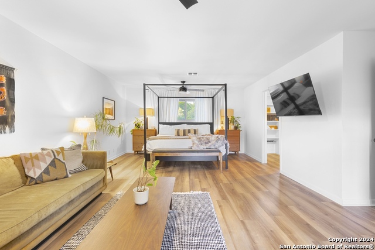
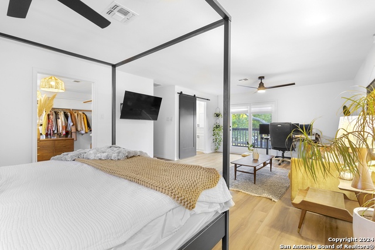
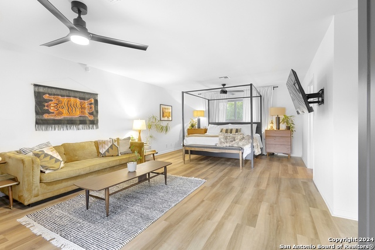

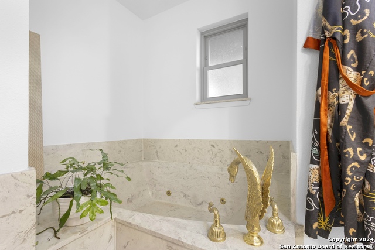
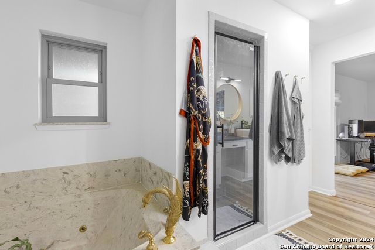
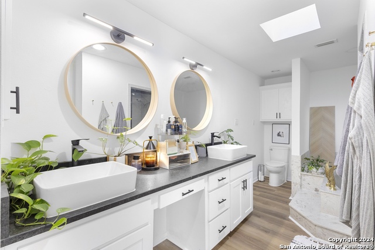
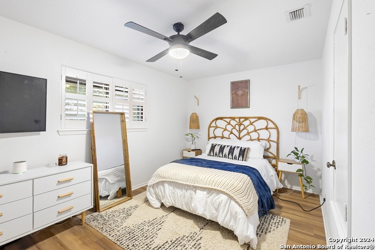
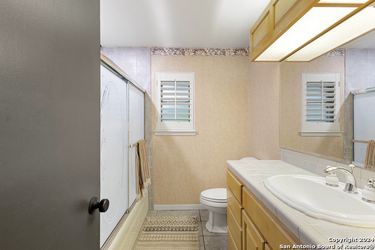
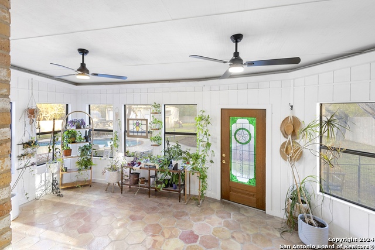
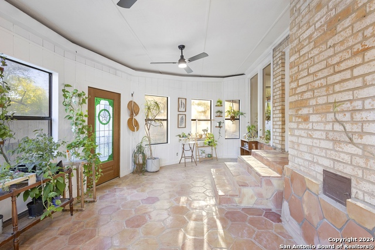
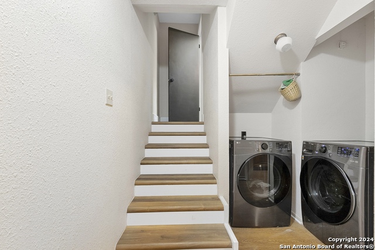
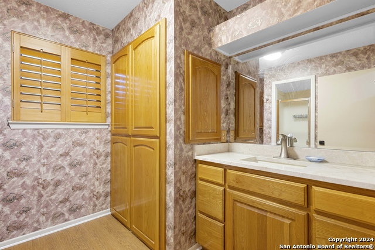
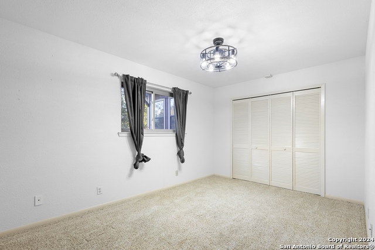
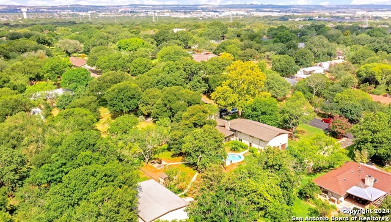
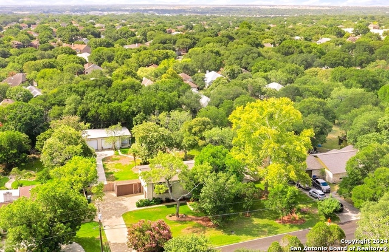
- MLS#: 1823418 ( Single Residential )
- Street Address: 1004 Antler Dr
- Viewed: 57
- Price: $549,000
- Price sqft: $215
- Waterfront: No
- Year Built: 1978
- Bldg sqft: 2553
- Bedrooms: 3
- Total Baths: 3
- Full Baths: 3
- Garage / Parking Spaces: 4
- Days On Market: 83
- Additional Information
- County: GUADALUPE
- City: Schertz
- Zipcode: 78154
- Subdivision: Deer Haven
- District: Schertz Cibolo Universal City
- Elementary School: Paschall
- Middle School: Corbett
- High School: Clemens
- Provided by: eXp Realty
- Contact: Carlos Hernandez
- (956) 454-3076

- DMCA Notice
-
DescriptionWelcome to this exquisite home situated in the sought after Schertz community of Deer Haven. This elegant tri level residence is certain to capture your attention. Boasting a plethora of amenities, a spacious layout, and peaceful surroundings, this property offers the ideal combination of urban living within a rural setting. Upon entering, you will be met with a welcoming ambiance that radiates comfort and coziness. The expansive floor plan spans 2553 square feet, providing ample space for you and your family to relax and create cherished memories. With 3 bedrooms and 3 baths, this home is meticulously crafted with your well being in mind. The modern upgrades, such as flooring, paint, countertops, and lighting, lend a touch of sophistication to the interior. The newly remodeled primary suite and bath offer a lavish retreat, with a generously sized master closet. The kitchen was recently remodeled, making it a chef's dream. The kitchen also boasts a gas stove for the cooking enthusiast. The enclosed air conditioned patio is an ideal setting for entertaining guests throughout the year. Hosting gatherings for loved ones will be a joy in this residence. Unwind and bask in the sunlight by the inviting in ground pool. Additionally, the property includes an attached 2 car garage and a detached oversized 3 car Metal Butler building/garage/workshop. Whether you require extra space for your vehicles or a dedicated area for your hobbies and projects, this garage presents endless opportunities. For pet owners, there is a small shed with AC, providing a cozy retreat for your furry friends. Step outside and immerse yourself in the natural beauty that surrounds you. The 0.66 acre lot is landscaped with a sprinkler system and mature trees, creating a serene and secluded sanctuary. Enjoy the tranquility as you observe the local deer and fawn. Don't miss the chance to see this remarkable property!
Features
Possible Terms
- Conventional
- FHA
- VA
- Cash
Air Conditioning
- One Central
- One Window/Wall
Apprx Age
- 46
Builder Name
- UNK
Construction
- Pre-Owned
Contract
- Exclusive Right To Sell
Days On Market
- 77
Dom
- 77
Elementary School
- Paschall
Exterior Features
- Brick
Fireplace
- Wood Burning
Floor
- Carpeting
- Vinyl
- Laminate
Foundation
- Slab
Garage Parking
- Four or More Car Garage
- Detached
- Attached
- Side Entry
- Oversized
Heating
- Central
Heating Fuel
- Electric
- Propane Owned
High School
- Clemens
Home Owners Association Mandatory
- None
Inclusions
- Ceiling Fans
- Washer Connection
- Dryer Connection
- Stove/Range
- Gas Cooking
- Security System (Owned)
- Electric Water Heater
- Garage Door Opener
- Solid Counter Tops
- City Garbage service
Instdir
- IH 35 N
- Exit FM 3009/Roy Richards Dr. Turn right on Roy Richards Dr. Turn right on Antler Dr. Home is on the left just past Deer Run Dr.
Interior Features
- One Living Area
- Separate Dining Room
- Eat-In Kitchen
- Two Eating Areas
- Island Kitchen
- Breakfast Bar
- Walk-In Pantry
- Study/Library
- Florida Room
- Shop
- Utility Room Inside
- Secondary Bedroom Down
- High Ceilings
- Open Floor Plan
- Skylights
- Cable TV Available
- High Speed Internet
- Laundry Lower Level
- Walk in Closets
Legal Desc Lot
- 328
Legal Description
- LOT: 328 ADDN: DEER HAVEN #3 0.6600AC LN#2390289
Lot Improvements
- Street Paved
- Streetlights
- Asphalt
Middle School
- Corbett
Neighborhood Amenities
- None
Num Of Stories
- 3+
Occupancy
- Owner
Other Structures
- Shed(s)
- Workshop
Owner Lrealreb
- No
Ph To Show
- 210-222-2227
Possession
- Closing/Funding
Property Type
- Single Residential
Roof
- Composition
School District
- Schertz-Cibolo-Universal City ISD
Source Sqft
- Appsl Dist
Style
- 3 or More
- Split Level
Total Tax
- 8964.31
Utility Supplier Elec
- GVEC
Utility Supplier Gas
- Propane
Utility Supplier Grbge
- City
Utility Supplier Sewer
- City
Utility Supplier Water
- City
Views
- 57
Water/Sewer
- City
Window Coverings
- All Remain
Year Built
- 1978
Property Location and Similar Properties