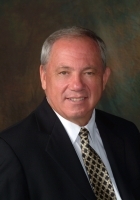
- Ron Tate, Broker,CRB,CRS,GRI,REALTOR ®,SFR
- By Referral Realty
- Mobile: 210.861.5730
- Office: 210.479.3948
- Fax: 210.479.3949
- rontate@taterealtypro.com
Property Photos
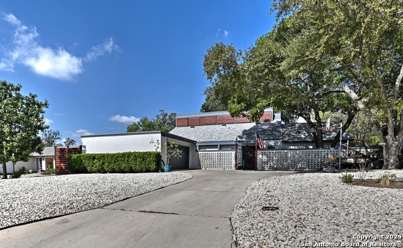

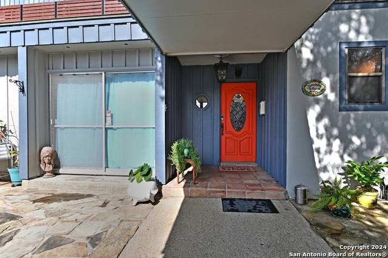
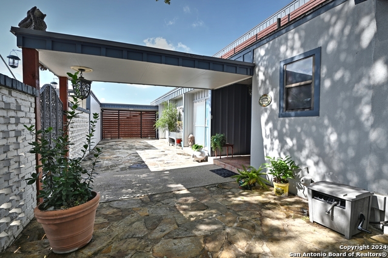
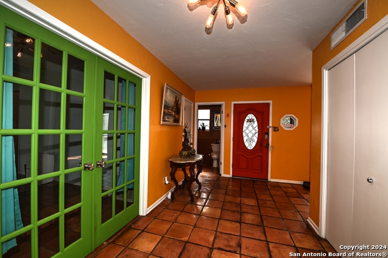
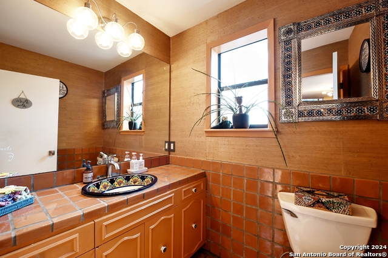
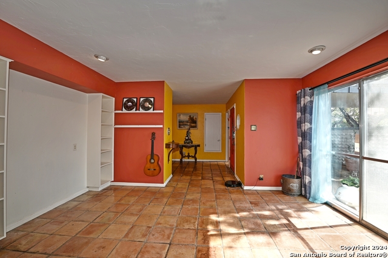
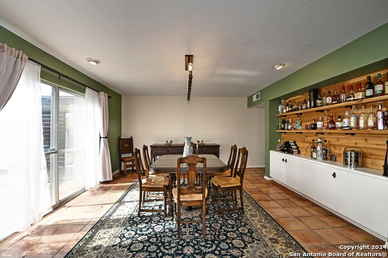
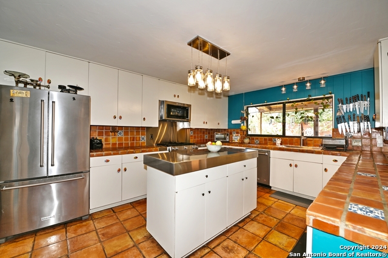
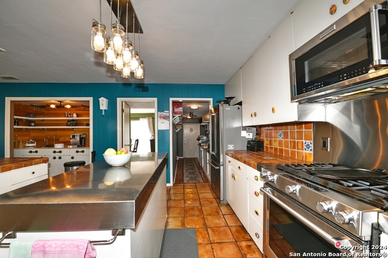
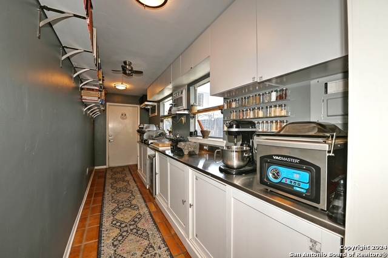
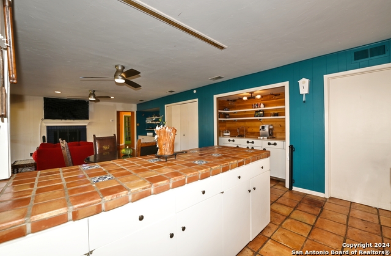
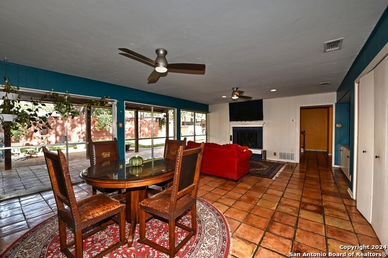
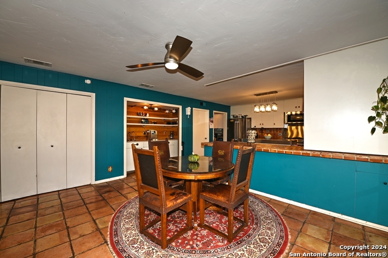
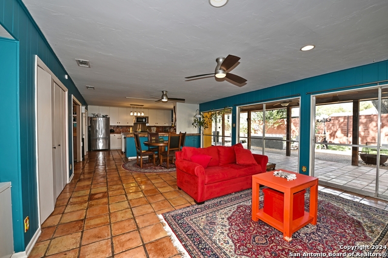
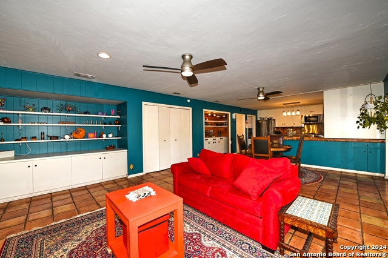
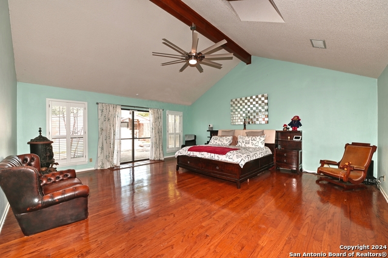
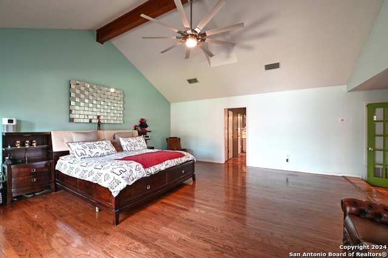
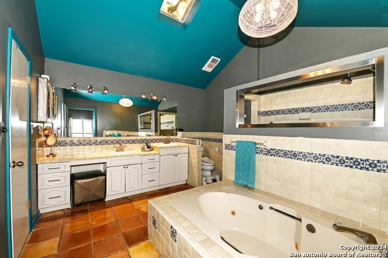
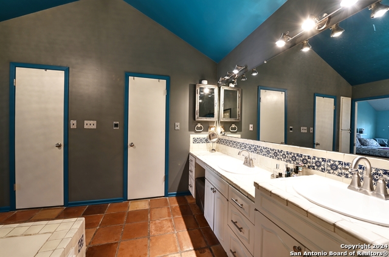
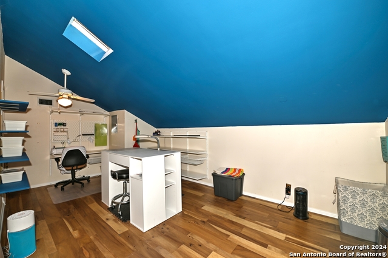
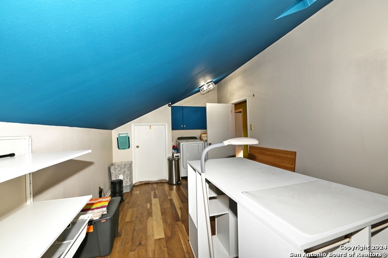
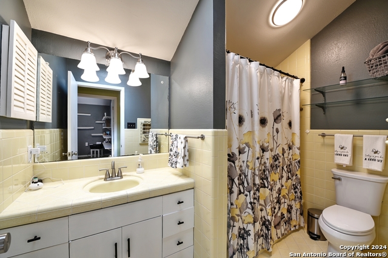
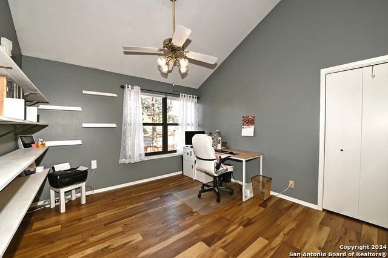
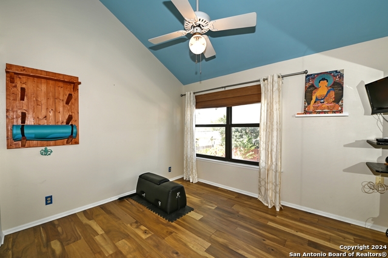
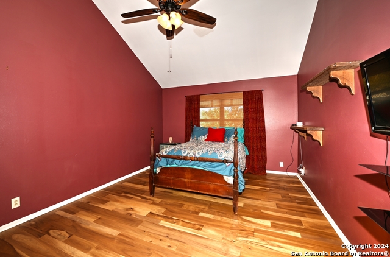
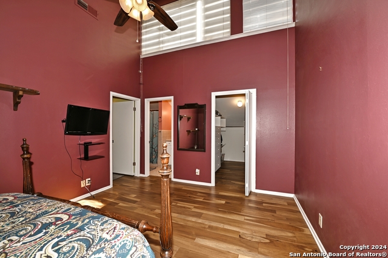
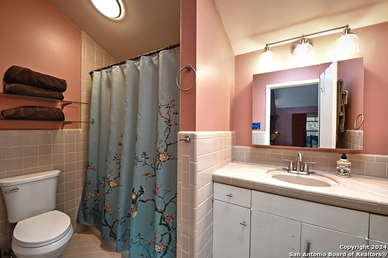
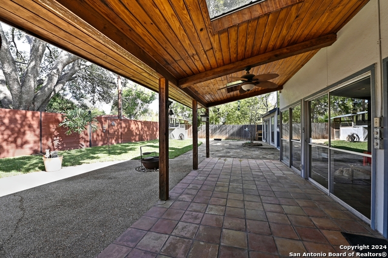
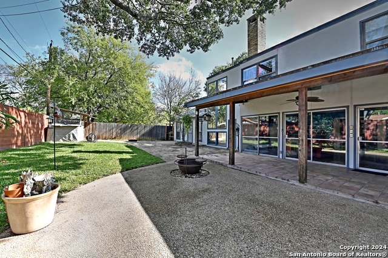
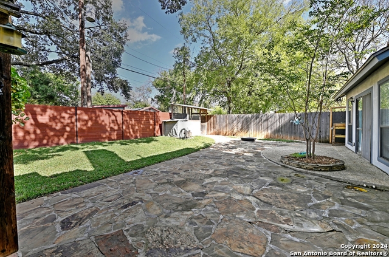
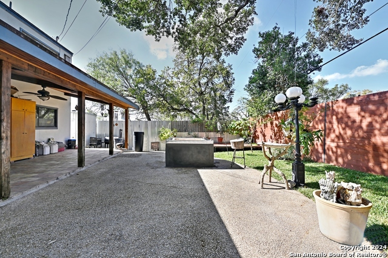
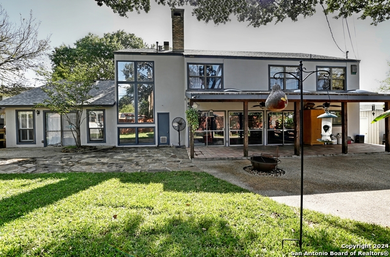
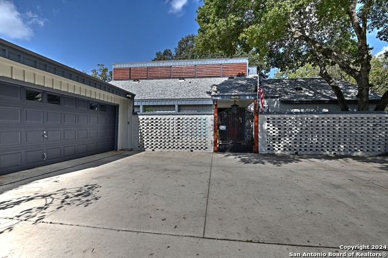

- MLS#: 1823284 ( Single Residential )
- Street Address: 1211 Mount Riga
- Viewed: 108
- Price: $575,900
- Price sqft: $158
- Waterfront: No
- Year Built: 1968
- Bldg sqft: 3656
- Bedrooms: 4
- Total Baths: 4
- Full Baths: 3
- 1/2 Baths: 1
- Garage / Parking Spaces: 2
- Days On Market: 204
- Additional Information
- County: BEXAR
- City: San Antonio
- Zipcode: 78213
- Subdivision: Oak Glen Park
- District: North East I.S.D
- Elementary School: Harmony Hills
- Middle School: Eisenhower
- High School: Churchill
- Provided by: Weichert, REALTORS - Select
- Contact: Dottie Sobrino
- (210) 844-7670

- DMCA Notice
-
DescriptionMotivated Sellers Bring Us an Offer. Seller Offering $10,000 Toward Buyer's Closing Costs! OPEN HOUSE Saturday 17 MAY from 1 4 p.m. Discover this unique 4 bedroom, 3.5 bathroom home with 3,656 sq ft of living space and generous storage throughout. Perfectly designed for multigenerational living. this home features: Two Primary Suites one on each level, with the main suite downstairs featuring a luxurious bath with Jacuzzi tub, walk in shower, and dual vanities. Chef's Gourmet Kitchen stainless steel KitchenAid appliances, gas cooking, sleek stainless backsplash, and a large stainless island ideal for baking and meal prep. Butler's Pantry/Auxiliary Kitchen plenty of cabinet space for your cooking essentials. Flexible Bonus Room upstairs laundry/craft room could easily function as a game room or even a 5th bedroom. Outdoor Oasis extended covered patio, BBQ pit/smoker/fire cooking station, wood deck, chicken coop, greenhouse, and raised garden beds perfect for the home gardener or entertainer. Enjoy beautiful tile and wood flooring throughout for easy care, plus a cafe bar with a reverse osmosis system great for making your favorite teas. Located in the sought after Oak Glen Park community, this home truly has something for everyone.
Features
Possible Terms
- Conventional
- FHA
- VA
- Cash
Air Conditioning
- Three+ Central
- One Window/Wall
Apprx Age
- 57
Builder Name
- Unknown
Construction
- Pre-Owned
Contract
- Exclusive Right To Sell
Days On Market
- 184
Currently Being Leased
- No
Dom
- 184
Elementary School
- Harmony Hills
Exterior Features
- Wood
- Stucco
Fireplace
- One
- Family Room
- Gas
Floor
- Saltillo Tile
- Ceramic Tile
- Wood
Foundation
- Slab
Garage Parking
- Two Car Garage
Heating
- Central
Heating Fuel
- Electric
High School
- Churchill
Home Owners Association Mandatory
- None
Home Faces
- South
Inclusions
- Ceiling Fans
- Washer Connection
- Dryer Connection
- Microwave Oven
- Stove/Range
- Disposal
- Dishwasher
- Ice Maker Connection
- Smoke Alarm
- Security System (Owned)
- Pre-Wired for Security
- Electric Water Heater
- Garage Door Opener
Instdir
- North Loop 410 to Blanco Rd exit
- left on Mt Riga
Interior Features
- Two Living Area
- Liv/Din Combo
- Separate Dining Room
- Two Eating Areas
- Island Kitchen
- Breakfast Bar
- Walk-In Pantry
- Study/Library
- Atrium
- Utility Room Inside
- Skylights
- Cable TV Available
- High Speed Internet
- Laundry Upper Level
- Laundry Room
- Walk in Closets
- Attic - Partially Finished
- Attic - Partially Floored
Kitchen Length
- 16
Legal Description
- NCB 13877 BLK 1 LOT 2
Lot Description
- 1/4 - 1/2 Acre
Lot Improvements
- Street Paved
- Curbs
- Street Gutters
- Sidewalks
- Streetlights
Middle School
- Eisenhower
Neighborhood Amenities
- None
Occupancy
- Owner
Owner Lrealreb
- No
Ph To Show
- 210-222-2227
Possession
- Closing/Funding
Property Type
- Single Residential
Recent Rehab
- Yes
Roof
- Composition
School District
- North East I.S.D
Source Sqft
- Appsl Dist
Style
- Contemporary
Total Tax
- 10444.41
Utility Supplier Elec
- CPS
Utility Supplier Grbge
- SAWS
Utility Supplier Sewer
- SAWS
Utility Supplier Water
- SAWS
Views
- 108
Virtual Tour Url
- https://pfretour.com/v2/100875
Water/Sewer
- Water System
- Sewer System
Window Coverings
- All Remain
Year Built
- 1968
Property Location and Similar Properties