
- Ron Tate, Broker,CRB,CRS,GRI,REALTOR ®,SFR
- By Referral Realty
- Mobile: 210.861.5730
- Office: 210.479.3948
- Fax: 210.479.3949
- rontate@taterealtypro.com
Property Photos
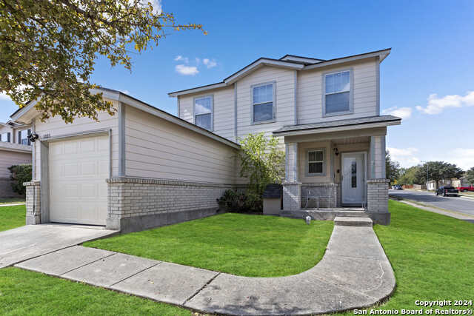

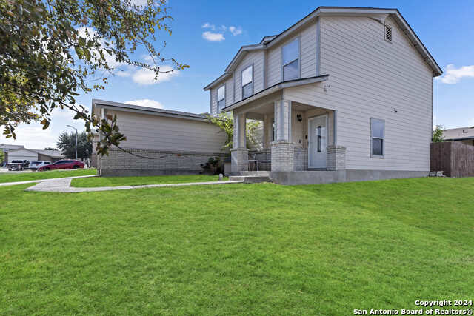
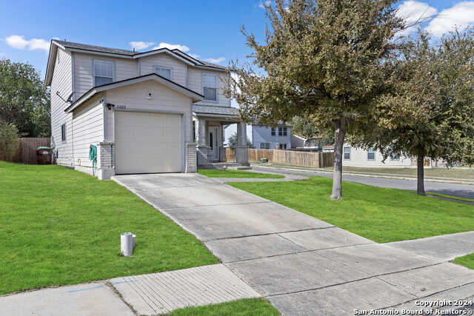

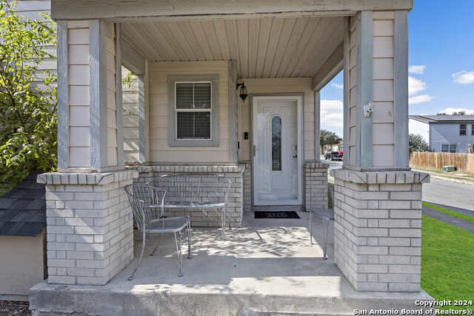
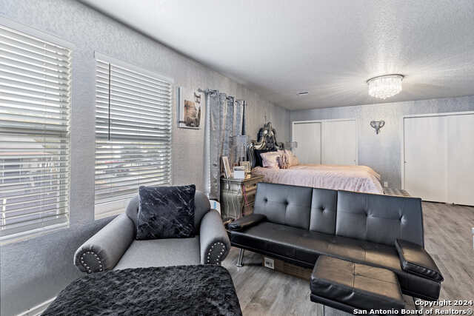
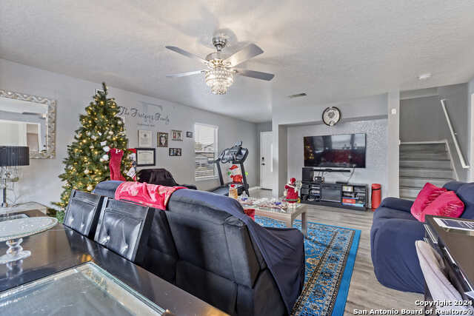
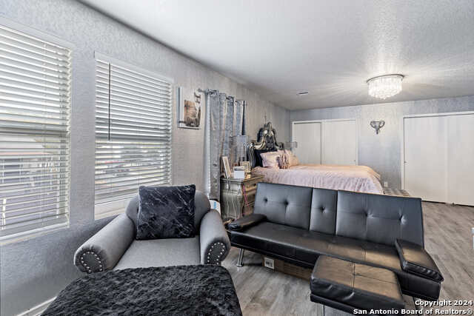
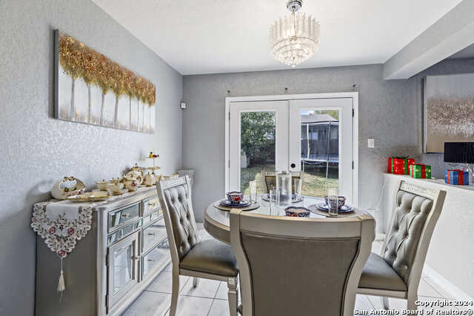

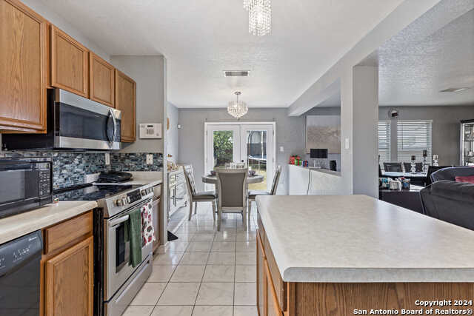
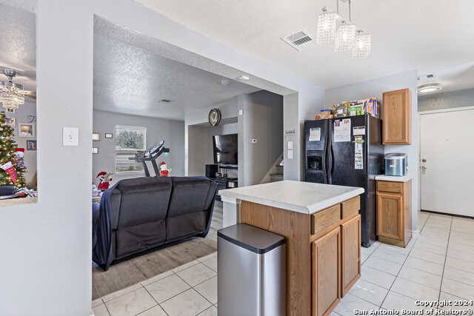


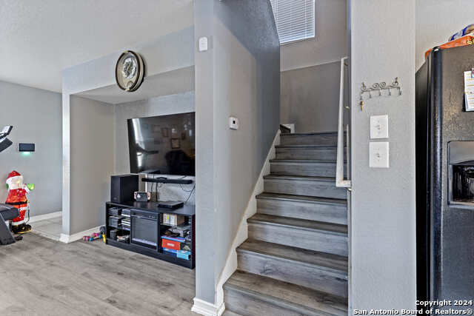

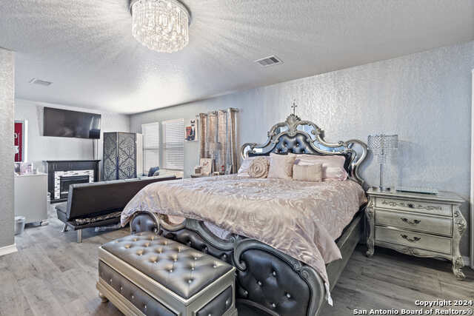
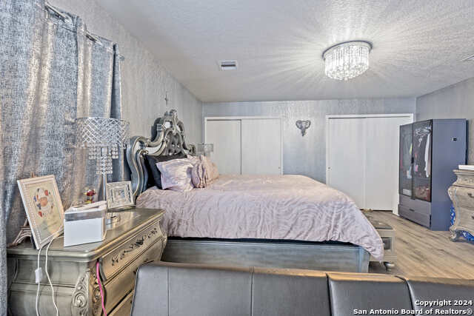

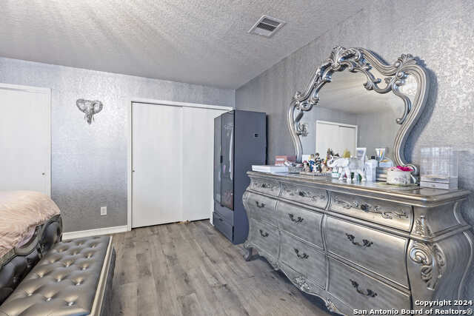


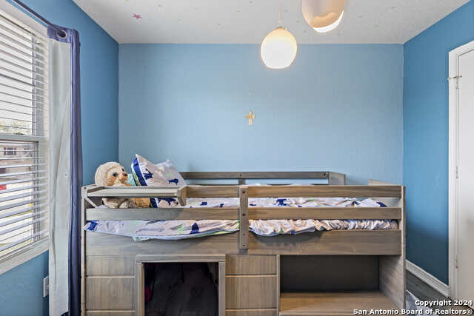

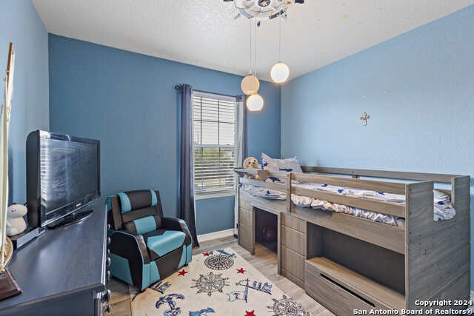


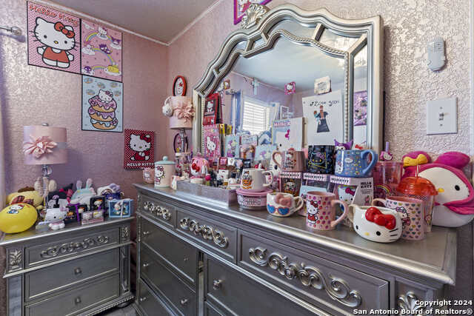

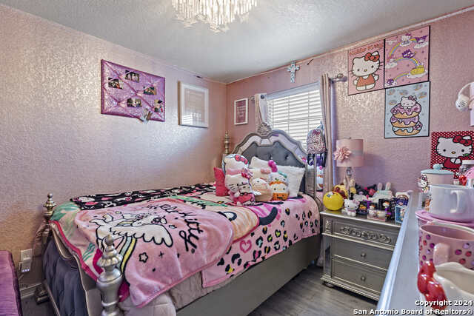
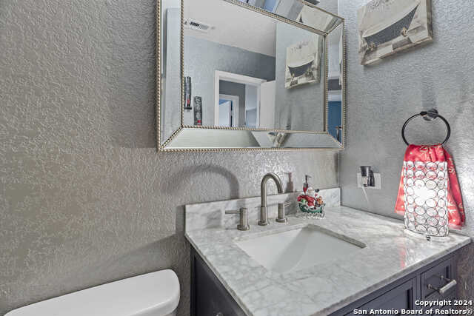

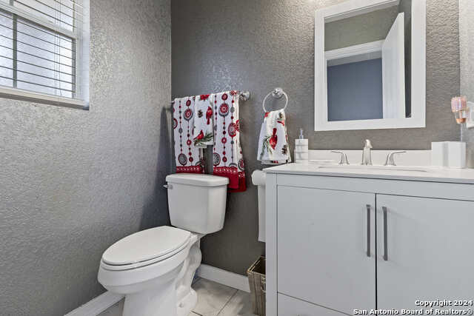
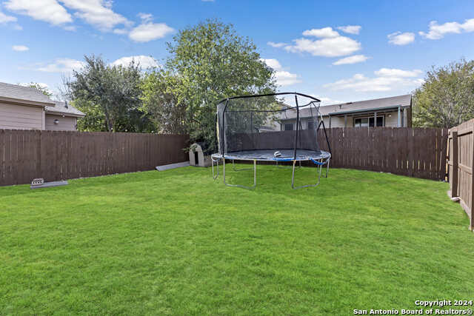
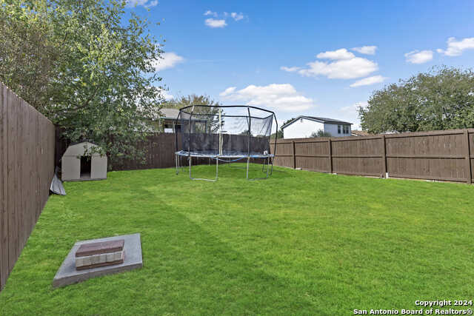
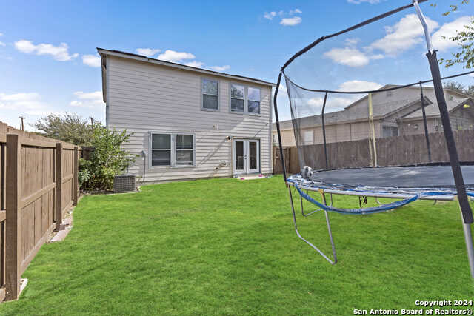
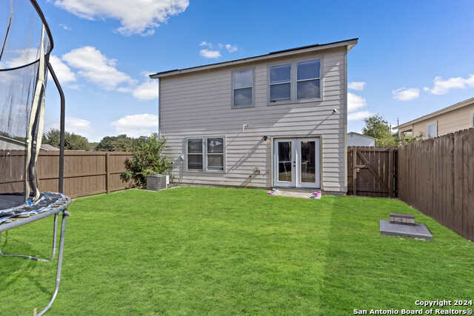
- MLS#: 1823061 ( Single Residential )
- Street Address: 3003 Gypsy Point
- Viewed: 64
- Price: $230,000
- Price sqft: $143
- Waterfront: No
- Year Built: 2004
- Bldg sqft: 1605
- Bedrooms: 3
- Total Baths: 2
- Full Baths: 1
- 1/2 Baths: 1
- Garage / Parking Spaces: 1
- Days On Market: 84
- Additional Information
- County: BEXAR
- City: San Antonio
- Zipcode: 78245
- Subdivision: Sienna Park
- District: Northside
- Elementary School: Fisher
- Middle School: Rayburn Sam
- High School: John Jay
- Provided by: White Rock Realty
- Contact: Jason Pratt
- (210) 718-1996

- DMCA Notice
-
DescriptionCharming two story home just minutes from Lackland AFB! This 3 bedroom, 1.5 bath home boasts an open floor plan, perfect for entertaining. The first floor features a cozy sitting room, a dining area, a kitchen with a dining nook that leads to the patio, and a convenient half bath. All bedrooms are located upstairs, including a spacious primary bedroom and a full bathroom. Situated on a corner lot in a quiet cul de sac, the home offers a generously sized backyard. Interior highlights include a new kitchen backsplash, and a renovated bathroom. Exterior upgrades include new front and patio doors, a brand new roof, new fence, and new garage door. ***OPEN TO ALL REASONABLE OFFERS***
Features
Possible Terms
- Conventional
- FHA
- VA
- Cash
Air Conditioning
- One Central
Apprx Age
- 20
Block
- 32
Builder Name
- KB
Construction
- Pre-Owned
Contract
- Exclusive Right To Sell
Days On Market
- 117
Dom
- 26
Elementary School
- Fisher
Exterior Features
- Brick
- Cement Fiber
Fireplace
- Not Applicable
Floor
- Ceramic Tile
- Laminate
Foundation
- Slab
Garage Parking
- One Car Garage
Heating
- Central
Heating Fuel
- Electric
High School
- John Jay
Home Owners Association Fee
- 300
Home Owners Association Frequency
- Annually
Home Owners Association Mandatory
- Mandatory
Home Owners Association Name
- SIENNA PARK
Inclusions
- Ceiling Fans
- Washer
- Dryer
- Microwave Oven
- Stove/Range
- Refrigerator
Instdir
- Pue to Southern Sun to Misty Plain
Interior Features
- One Living Area
- Liv/Din Combo
- Eat-In Kitchen
- Auxillary Kitchen
- Island Kitchen
- Breakfast Bar
- All Bedrooms Upstairs
Kitchen Length
- 13
Legal Desc Lot
- 12
Legal Description
- CB 4332D BLK 32 LOT 12 HERITAGE PARK UT-23
Middle School
- Rayburn Sam
Multiple HOA
- No
Neighborhood Amenities
- None
Occupancy
- Owner
Owner Lrealreb
- No
Ph To Show
- 2107181996
Possession
- Closing/Funding
Property Type
- Single Residential
Roof
- Composition
School District
- Northside
Source Sqft
- Appraiser
Style
- Two Story
Total Tax
- 4085
Views
- 64
Water/Sewer
- City
Window Coverings
- Some Remain
Year Built
- 2004
Property Location and Similar Properties