
- Ron Tate, Broker,CRB,CRS,GRI,REALTOR ®,SFR
- By Referral Realty
- Mobile: 210.861.5730
- Office: 210.479.3948
- Fax: 210.479.3949
- rontate@taterealtypro.com
Property Photos
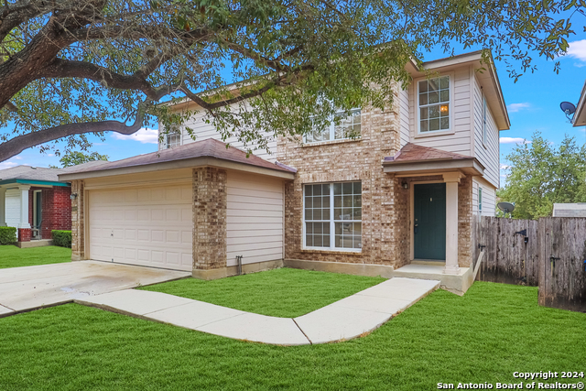

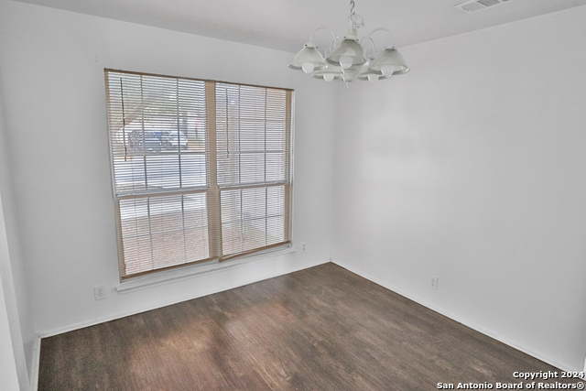
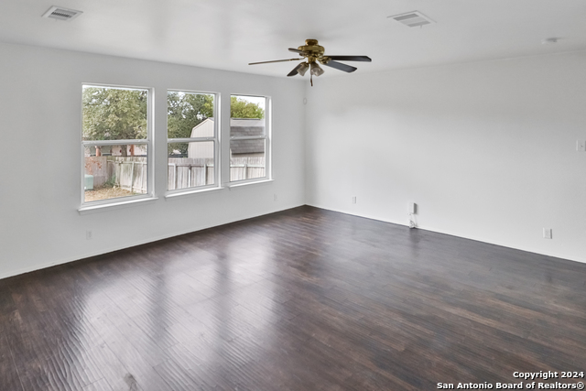
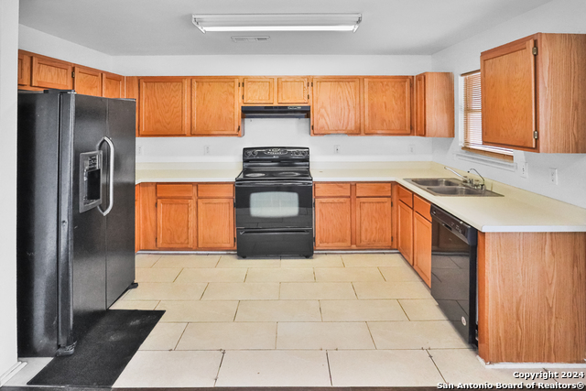
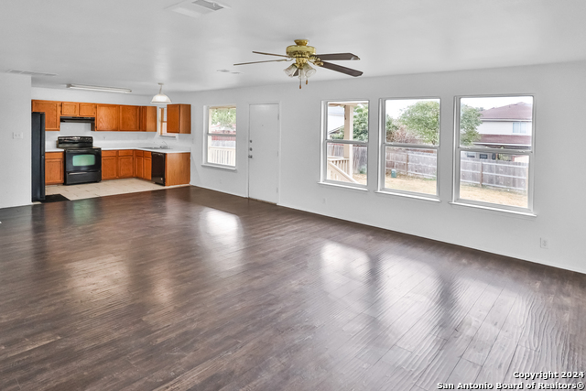
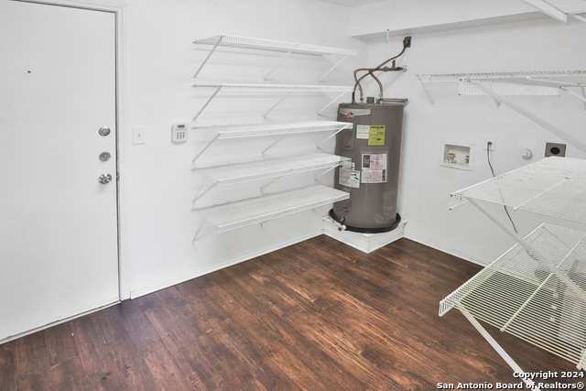
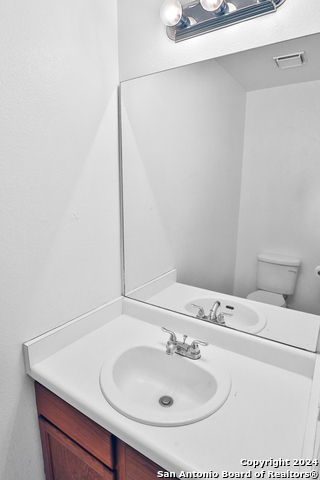
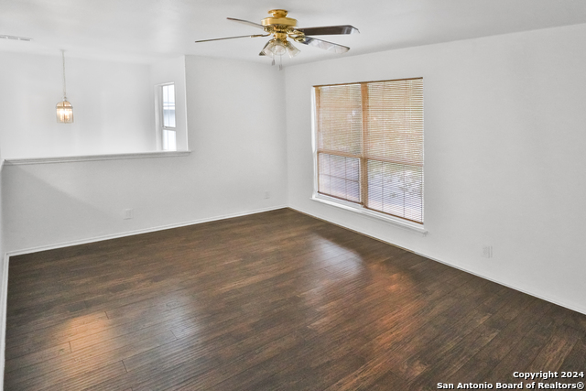
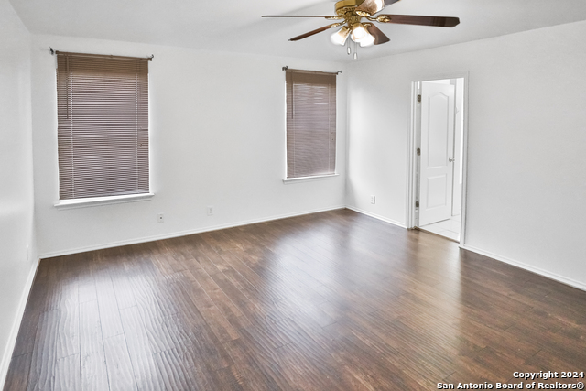
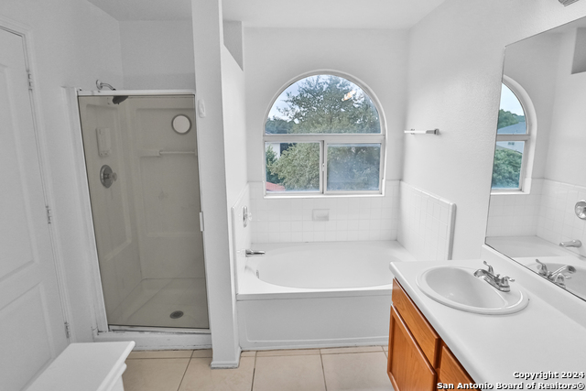
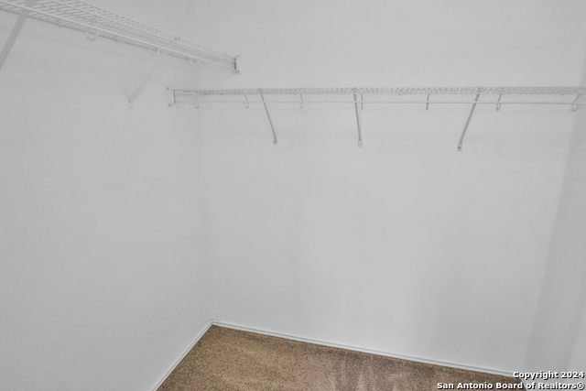
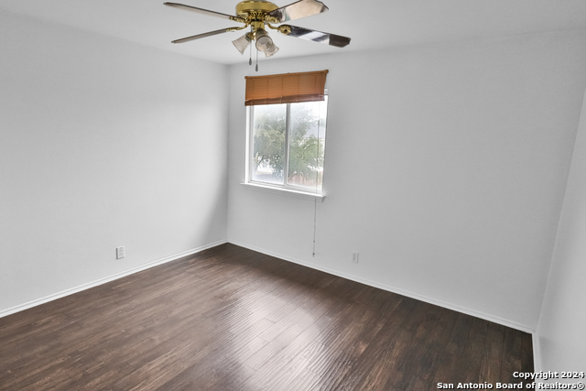
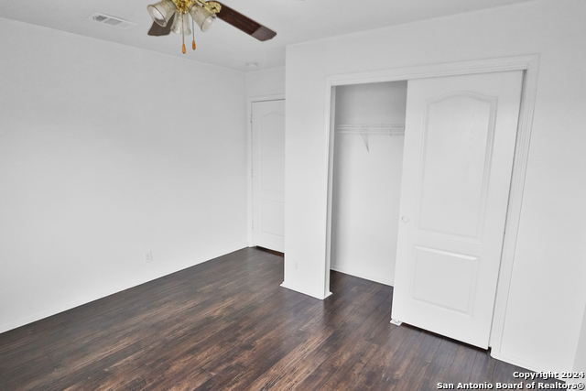
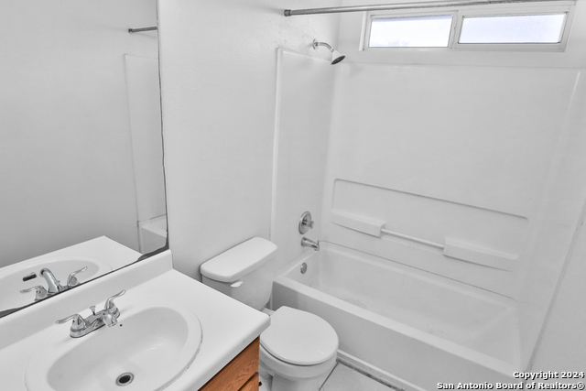
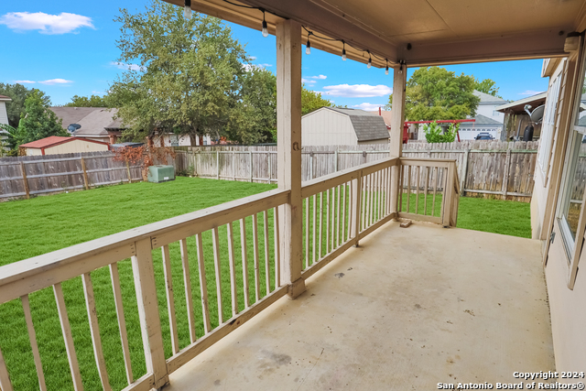
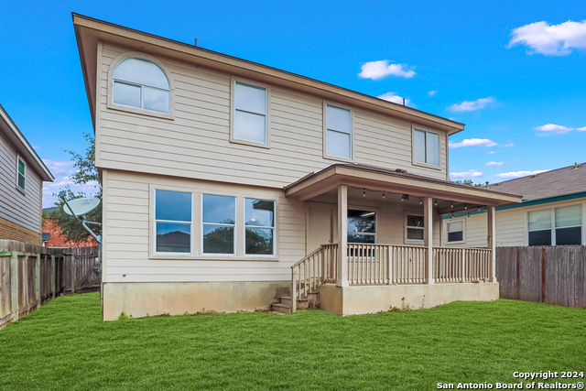
- MLS#: 1822772 ( Single Residential )
- Street Address: 10422 Cub Vly
- Viewed: 75
- Price: $238,000
- Price sqft: $128
- Waterfront: No
- Year Built: 2002
- Bldg sqft: 1863
- Bedrooms: 3
- Total Baths: 3
- Full Baths: 2
- 1/2 Baths: 1
- Garage / Parking Spaces: 2
- Days On Market: 159
- Additional Information
- County: BEXAR
- City: San Antonio
- Zipcode: 78251
- Subdivision: Spring Vistas
- District: Northside
- Elementary School: Lewis
- Middle School: Robert Vale
- High School: Stevens
- Provided by: JPAR San Antonio
- Contact: Sandra Flores
- (800) 683-5651

- DMCA Notice
-
DescriptionBRAND NEW ROOF just installed. Seize this opportunity, this home won't be available for long. Step into the inviting open floor plan, where the expansive kitchen impresses with ample space and a large walk in pantry that caters to all your culinary needs. The outdoor patio, seamlessly connected to the kitchen, opens to a spacious backyard surrounded by a privacy fence an ideal space for relaxation and/or entertainment. Upstairs are all three bedrooms, along with a flexible game room or loft area that can adapt to your lifestyle. The master bath elevates your everyday routine with its generous garden tub and walk in closet, offering a touch of everyday luxury.
Features
Possible Terms
- Conventional
- FHA
- VA
- TX Vet
- Cash
Air Conditioning
- One Central
Apprx Age
- 23
Block
- 46
Builder Name
- Unknown
Construction
- Pre-Owned
Contract
- Exclusive Right To Sell
Days On Market
- 282
Currently Being Leased
- No
Dom
- 156
Elementary School
- Lewis
Exterior Features
- Brick
- Siding
Fireplace
- Not Applicable
Floor
- Ceramic Tile
- Wood
Foundation
- Slab
Garage Parking
- Two Car Garage
Heating
- Central
Heating Fuel
- Electric
High School
- Stevens
Home Owners Association Fee
- 280
Home Owners Association Frequency
- Annually
Home Owners Association Mandatory
- Mandatory
Home Owners Association Name
- DIAMOND
Inclusions
- Ceiling Fans
- Chandelier
- Washer Connection
- Dryer Connection
- Stove/Range
- Refrigerator
- Dishwasher
Instdir
- Nearest major intersection NW Military and 1604
Interior Features
- One Living Area
Kitchen Length
- 10
Legal Desc Lot
- 21
Legal Description
- NCB 19400 BLK 46 LOT 21 SPRING VISTAS SUB'D UT-14
Middle School
- Robert Vale
Multiple HOA
- No
Neighborhood Amenities
- None
Occupancy
- Vacant
Owner Lrealreb
- No
Ph To Show
- 800-746-9464
Possession
- Closing/Funding
Property Type
- Single Residential
Roof
- Composition
School District
- Northside
Source Sqft
- Appsl Dist
Style
- Two Story
Total Tax
- 5911.41
Utility Supplier Elec
- CPS
Utility Supplier Gas
- CPS
Utility Supplier Grbge
- SAWS
Utility Supplier Sewer
- SAWS
Utility Supplier Water
- SAWS
Views
- 75
Water/Sewer
- Water System
Window Coverings
- All Remain
Year Built
- 2002
Property Location and Similar Properties