
- Ron Tate, Broker,CRB,CRS,GRI,REALTOR ®,SFR
- By Referral Realty
- Mobile: 210.861.5730
- Office: 210.479.3948
- Fax: 210.479.3949
- rontate@taterealtypro.com
Property Photos


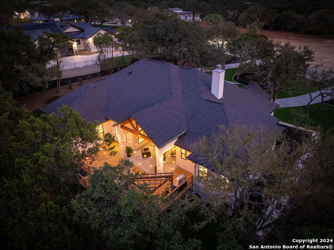
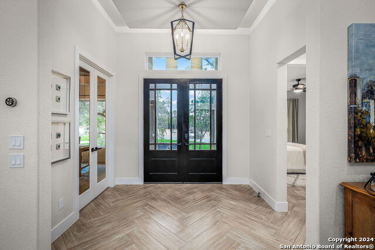
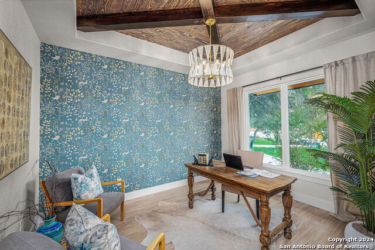
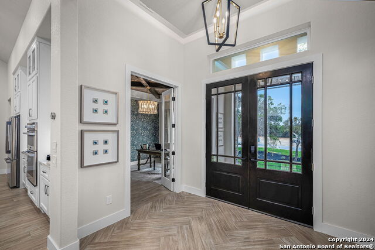
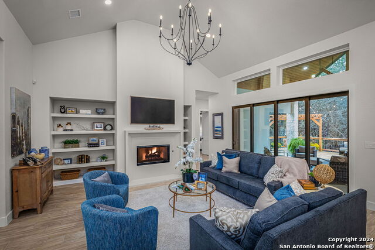
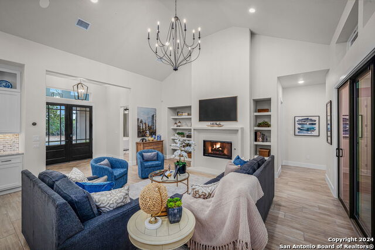
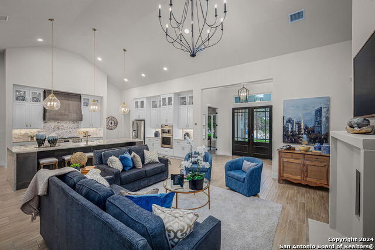
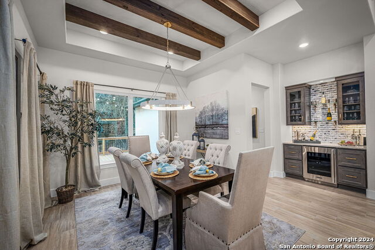
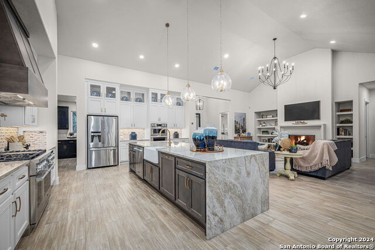
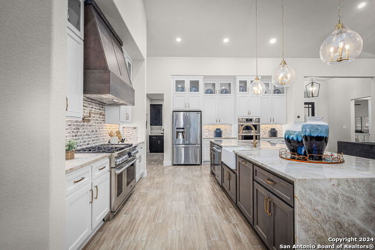
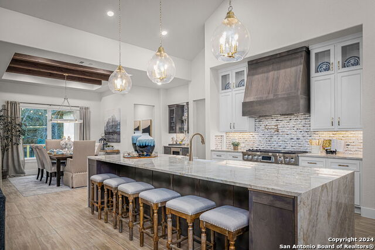
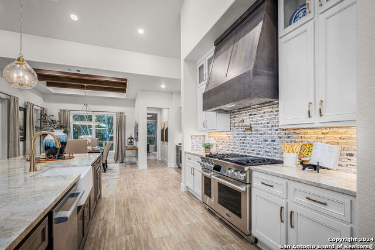
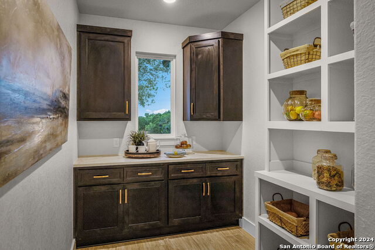
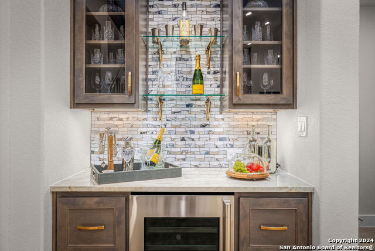
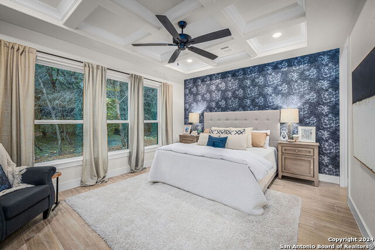
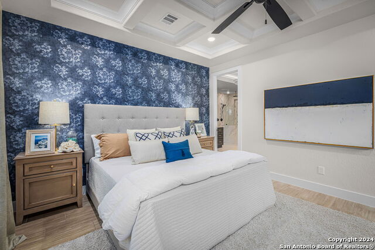
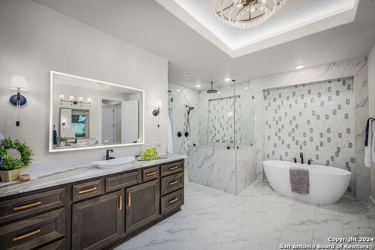
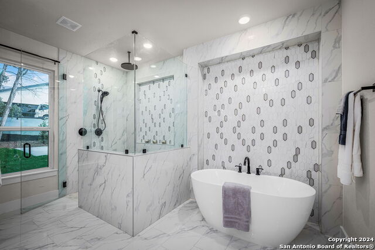
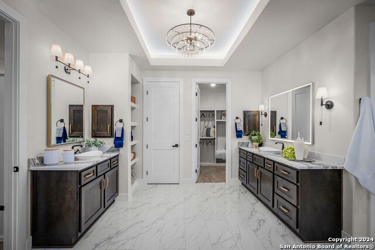
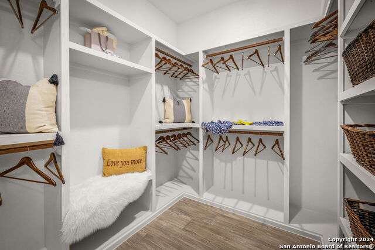
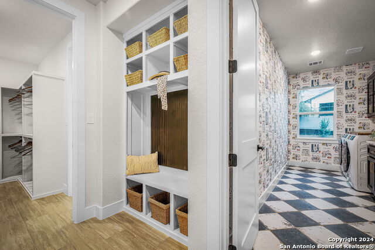
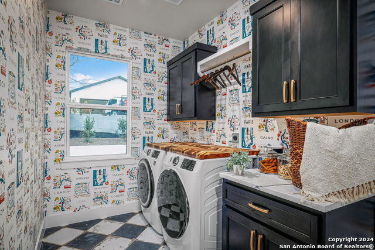
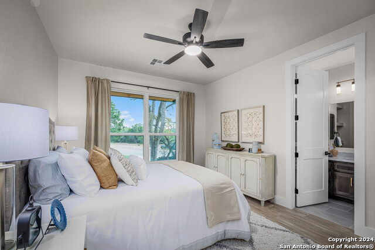
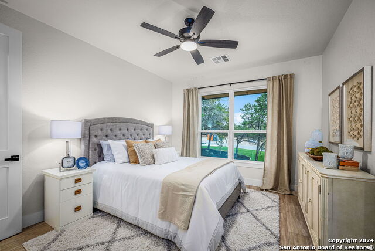
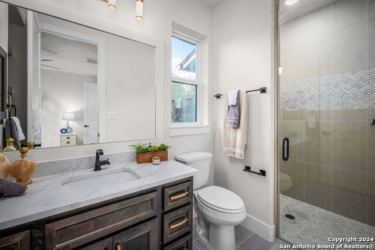
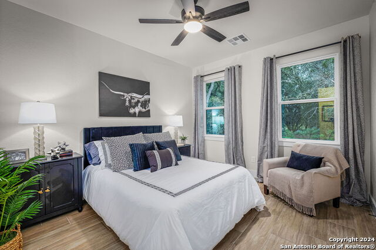
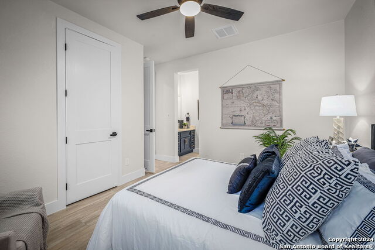
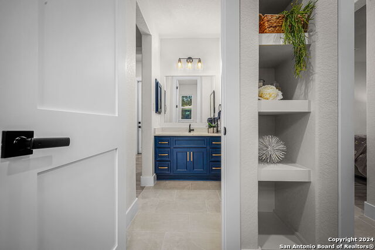
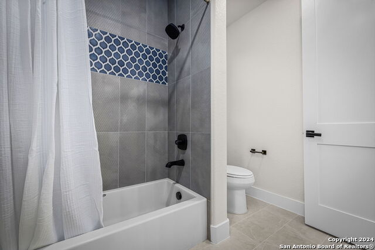
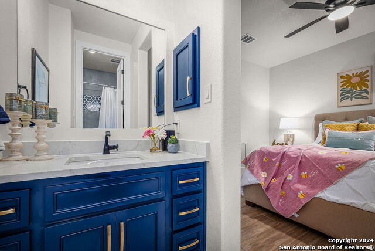
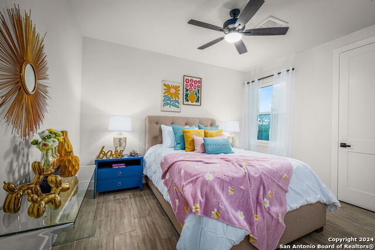
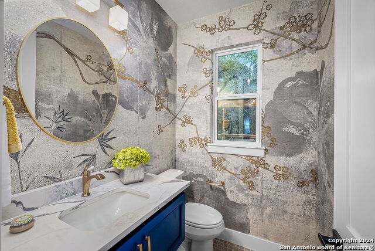
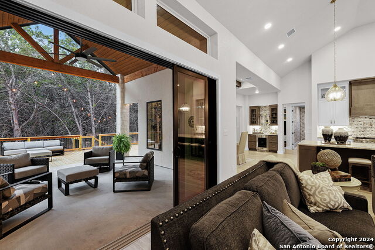
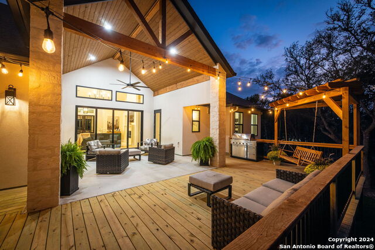
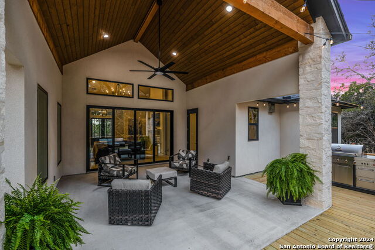
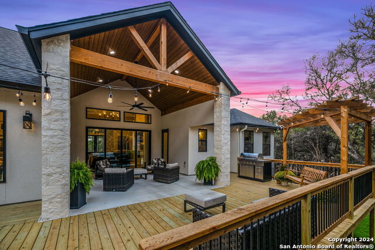
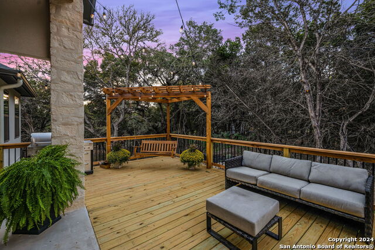
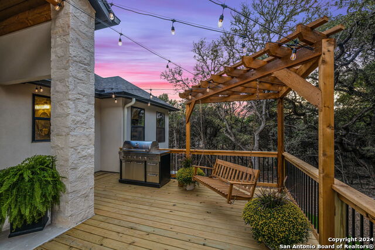
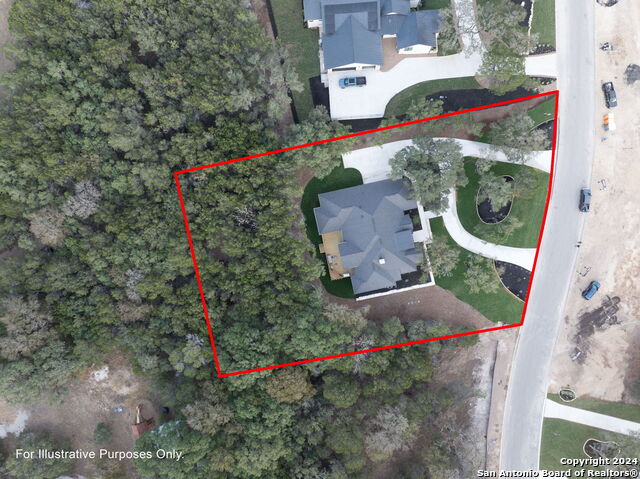
- MLS#: 1822597 ( Single Residential )
- Street Address: 8179 Blue Oak
- Viewed: 74
- Price: $1,249,800
- Price sqft: $403
- Waterfront: No
- Year Built: 2024
- Bldg sqft: 3100
- Bedrooms: 4
- Total Baths: 4
- Full Baths: 3
- 1/2 Baths: 1
- Garage / Parking Spaces: 3
- Days On Market: 86
- Acreage: 1.19 acres
- Additional Information
- County: COMAL
- City: Garden Ridge
- Zipcode: 78266
- Subdivision: Enchanted Bluff
- District: Comal
- Elementary School: Garden Ridge
- Middle School: Danville
- High School: Davenport
- Provided by: Keller Williams Heritage
- Contact: Suzanne Kuntz
- (210) 861-2920

- DMCA Notice
-
DescriptionPresenting a Parade of Homes 2024 Most Creative winner in the gated Enchanted Bluff community in Garden Ridge, Texas! This 4 bedroom, 3.5 bathroom home combines comfortable luxury living with a layout designed for ease and elegance. Enjoy an open concept living area featuring an cozy wood burning fireplace with gas log lighter and large oversized sliding glass patio doors that lead to a covered patio and deck, complete with a BBQ grill stub out, surrounded by mature trees for a secluded setting. The spacious kitchen boasts custom cabinetry, quartz countertops, stainless steel appliances, butler's pantry, beverage bar, and stunning custom lighting. The privately located master suite offers a retreat on one side of the home, while three additional bedrooms, including a Jack and Jill bath, are situated on the opposite wing. Additional highlights include tankless water heater, an oversized 3 car garage, and office space, all crafted to elevate daily living and entertaining.
Features
Possible Terms
- Conventional
- VA
- Cash
Air Conditioning
- Two Central
Builder Name
- Hearthside Homes Inc
Construction
- New
Contract
- Exclusive Right To Sell
Days On Market
- 84
Dom
- 84
Elementary School
- Garden Ridge
Energy Efficiency
- Tankless Water Heater
- Programmable Thermostat
- Ceiling Fans
Exterior Features
- 4 Sides Masonry
- Stone/Rock
Fireplace
- One
- Living Room
- Wood Burning
- Gas Starter
- Stone/Rock/Brick
Floor
- Ceramic Tile
Foundation
- Slab
Garage Parking
- Three Car Garage
- Attached
- Side Entry
- Oversized
Heating
- Central
Heating Fuel
- Natural Gas
High School
- Davenport
Home Owners Association Fee
- 875
Home Owners Association Frequency
- Quarterly
Home Owners Association Mandatory
- Mandatory
Home Owners Association Name
- ENCHANTED BLUFF HOA
Home Faces
- South
Inclusions
- Ceiling Fans
- Chandelier
- Washer Connection
- Dryer Connection
- Built-In Oven
- Microwave Oven
- Stove/Range
- Gas Cooking
- Refrigerator
- Disposal
- Dishwasher
- Smoke Alarm
- Garage Door Opener
- Plumb for Water Softener
- Solid Counter Tops
- Double Ovens
- Custom Cabinets
Instdir
- I-35 N exit 172 for Anderson Loop Merge onto TX-1604 Loop W Take the exit toward FM 2252/Nacogdoches Rd Continue onto N Loop 1604 E Turn right onto Nacogdoches Rd left onto Bat Cave Rd Turn left on blue oak way
Interior Features
- One Living Area
- Eat-In Kitchen
- Two Eating Areas
- Island Kitchen
- Breakfast Bar
- Study/Library
- High Ceilings
- Open Floor Plan
- Cable TV Available
- High Speed Internet
- All Bedrooms Downstairs
- Laundry Main Level
- Laundry Room
- Telephone
- Walk in Closets
- Attic - Pull Down Stairs
Kitchen Length
- 19
Legal Desc Lot
- 14
Legal Description
- ENCHANTED BLUFF 1 (ENCLAVE)
- Lot 14
Lot Improvements
- Street Paved
- Asphalt
Middle School
- Danville Middle School
Multiple HOA
- No
Neighborhood Amenities
- None
Owner Lrealreb
- No
Ph To Show
- 210-222-2227
Possession
- Closing/Funding
Property Type
- Single Residential
Roof
- Composition
School District
- Comal
Source Sqft
- Bldr Plans
Style
- One Story
- Traditional
- Texas Hill Country
Total Tax
- 2610
Views
- 74
Water/Sewer
- Aerobic Septic
- City
Window Coverings
- Some Remain
Year Built
- 2024
Property Location and Similar Properties