
- Ron Tate, Broker,CRB,CRS,GRI,REALTOR ®,SFR
- By Referral Realty
- Mobile: 210.861.5730
- Office: 210.479.3948
- Fax: 210.479.3949
- rontate@taterealtypro.com
Property Photos
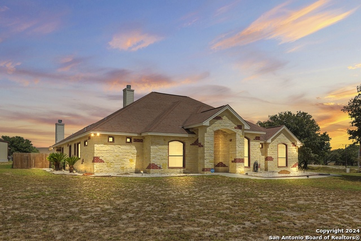

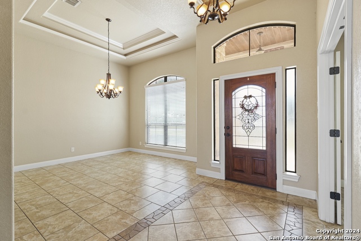
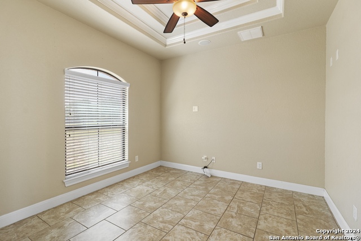
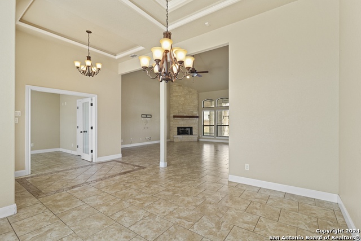

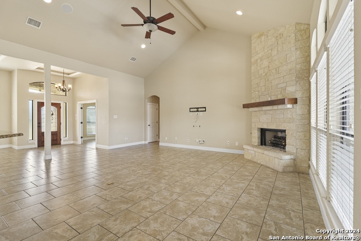
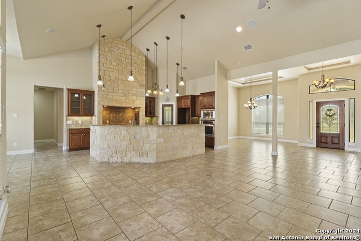
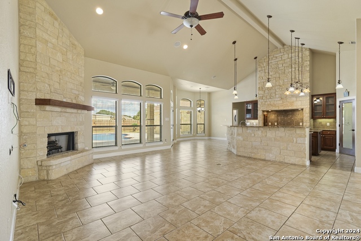
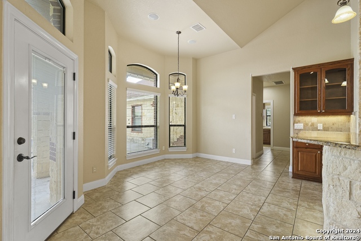
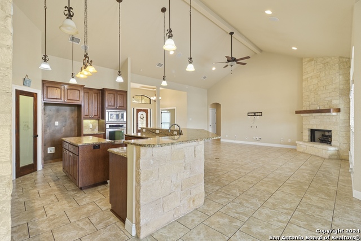
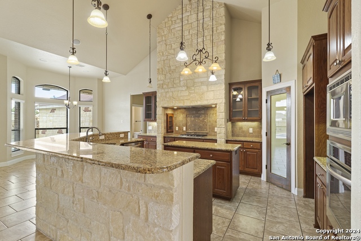
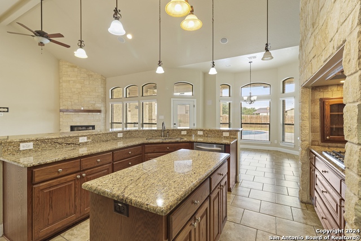
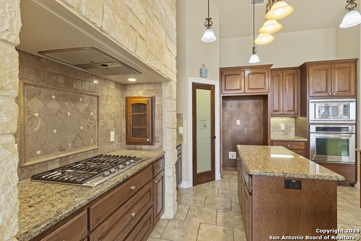
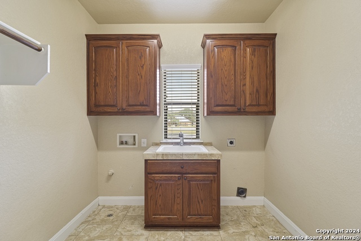
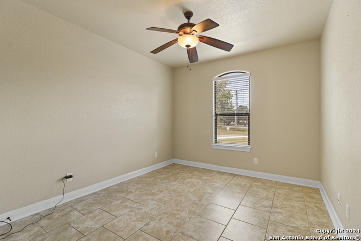
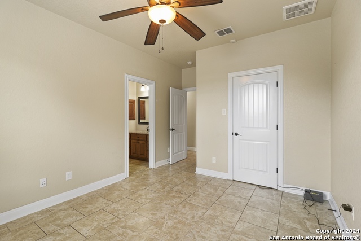
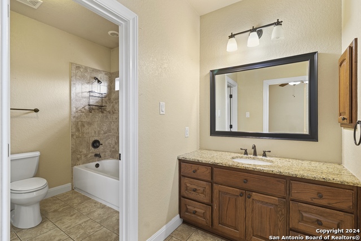
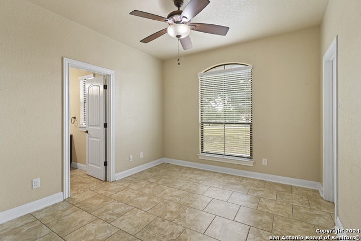
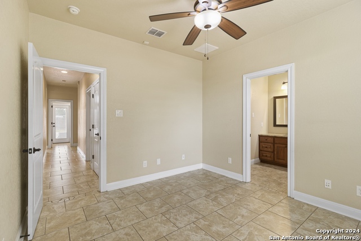
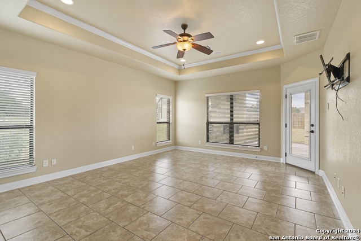
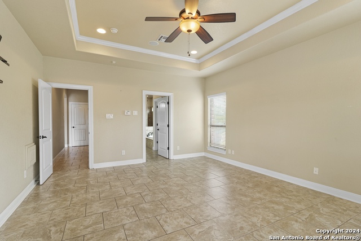
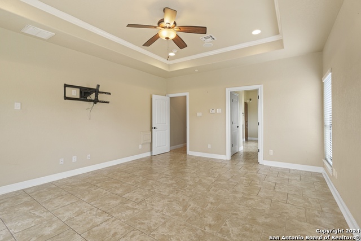
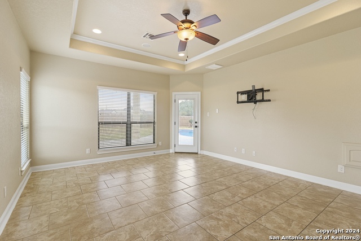
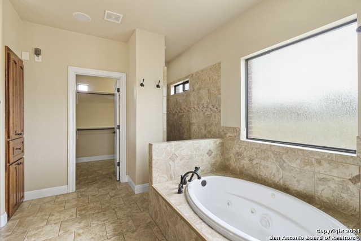
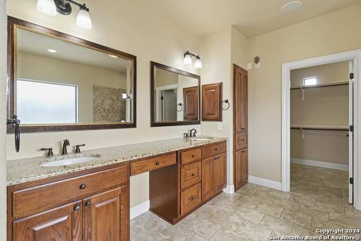
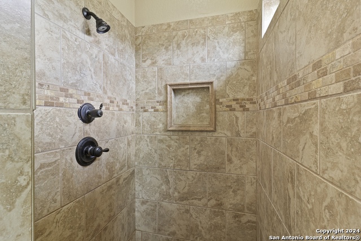
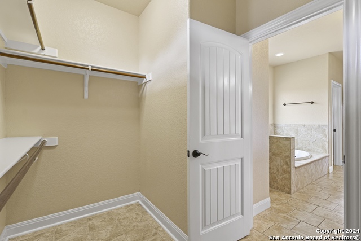
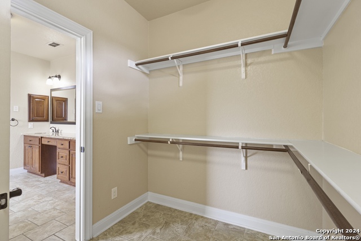
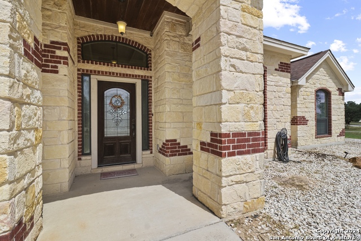
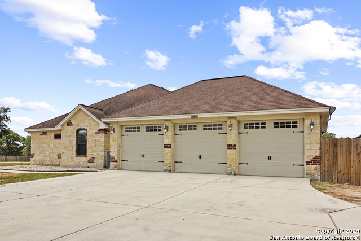
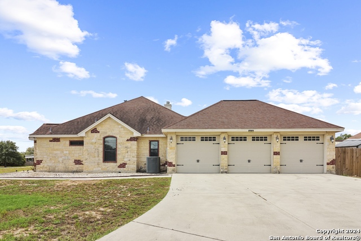
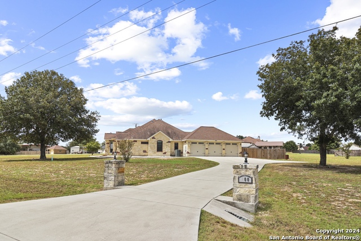
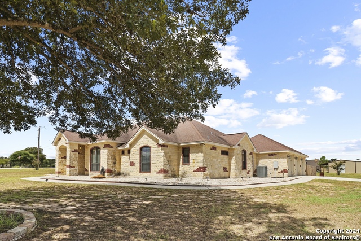
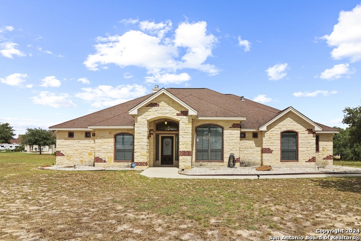
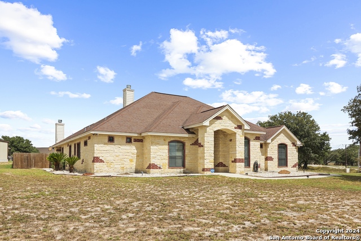
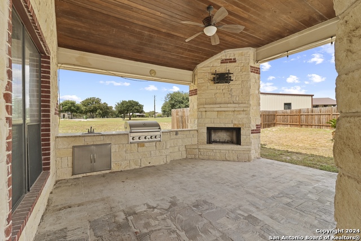
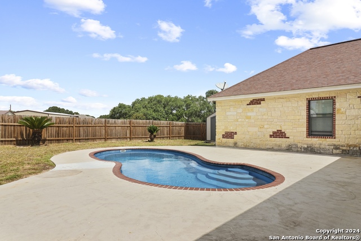
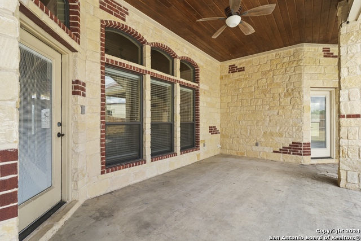
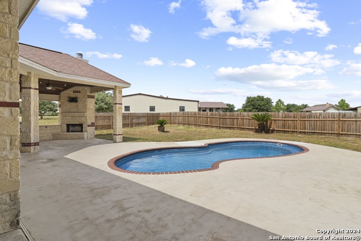
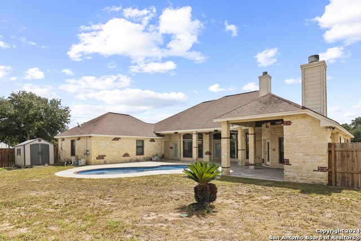
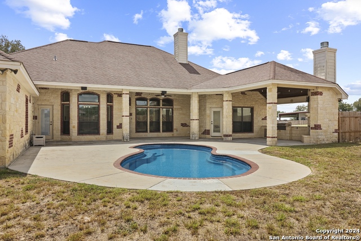
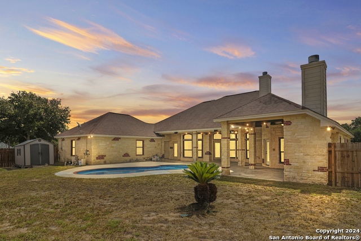
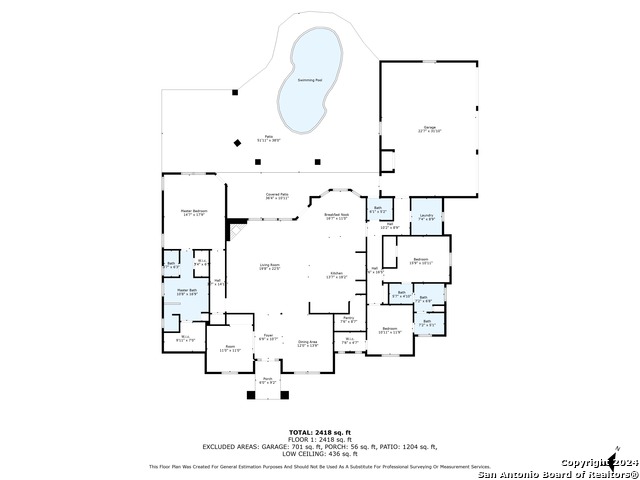




- MLS#: 1822204 ( Single Residential )
- Street Address: 100 Vintage Ranch Cir
- Viewed: 61
- Price: $575,000
- Price sqft: $205
- Waterfront: No
- Year Built: 2009
- Bldg sqft: 2802
- Bedrooms: 3
- Total Baths: 3
- Full Baths: 2
- 1/2 Baths: 1
- Garage / Parking Spaces: 3
- Days On Market: 211
- Acreage: 1.14 acres
- Additional Information
- County: WILSON
- City: La Vernia
- Zipcode: 78121
- Subdivision: Vintage Oaks Ranch
- District: La Vernia Isd.
- Elementary School: La Vernia
- Middle School: La Vernia
- High School: La Vernia
- Provided by: Orchard Brokerage
- Contact: Bryan Treat
- (512) 653-3348

- DMCA Notice
-
DescriptionWelcome to this immaculate home where stunning curb appeal and elegant design meet modern comfort. The striking brick and stone exterior set the tone for the beauty found inside. Step through the grand foyer and be greeted by high ceilings and abundant natural light that flows throughout. The kitchen is a chef's dream, featuring a gas cooktop, built in spice storage, a large island, and a breakfast bar with a gorgeous stone accent. With ample cabinetry and counter space, it opens up to the inviting living room with a cozy fireplace, perfect for entertaining. French doors lead into the office, offering a quiet space to work, while the formal dining room provides the ideal setting for hosting meals. The home boasts three spacious bedrooms, including a luxurious primary suite with an en suite bath that features a true walk in shower, a separate soaking tub, dual vanities, and an impressive walk in closet. The two additional bedrooms, located on the opposite side of the home, are equally grand and share a well appointed Jack and Jill bathroom. Step outside to your private backyard oasis, complete with a sparkling in ground pool, a covered patio, and an outdoor kitchen ideal for outdoor living and entertaining. With plenty of space to run and play, this yard has it all. A 3 car garage rounds out this stunning home, offering both convenience and style. Click the Virtual Tour link to view the 3D walkthrough. Discounted rate options and no lender fee future refinancing may be available for qualified buyers of this home.
Features
Possible Terms
- Conventional
- VA
- Cash
Air Conditioning
- One Central
Apprx Age
- 15
Builder Name
- Unknown
Construction
- Pre-Owned
Contract
- Exclusive Right To Sell
Days On Market
- 209
Dom
- 209
Elementary School
- La Vernia
Exterior Features
- Brick
- Stone/Rock
Fireplace
- Two
- Living Room
- Other
Floor
- Ceramic Tile
Foundation
- Slab
Garage Parking
- Three Car Garage
- Attached
- Side Entry
Heating
- Central
Heating Fuel
- Propane Owned
High School
- La Vernia
Home Owners Association Mandatory
- None
Home Faces
- East
- South
Inclusions
- Ceiling Fans
- Chandelier
- Washer Connection
- Dryer Connection
- Cook Top
- Built-In Oven
- Microwave Oven
- Dishwasher
- Solid Counter Tops
Instdir
- Head southeast on I-37 S
- Take exit 132 for US 181 S toward Floresville
- Continue onto US-181 S
- Turn left onto FM 775 N
- Turn left onto Vintage Oaks Dr
- Turn left onto Vintage Ranch Cir
- Home on right.
Interior Features
- One Living Area
- Separate Dining Room
- Eat-In Kitchen
- Two Eating Areas
- Island Kitchen
- Breakfast Bar
- Study/Library
- 1st Floor Lvl/No Steps
- High Ceilings
- Open Floor Plan
- All Bedrooms Downstairs
- Laundry Main Level
- Laundry Room
- Walk in Closets
Kitchen Length
- 14
Legal Desc Lot
- 44
Legal Description
- VINTAGE OAKS RANCH
- LOT 44
- ACRES 1.141
Lot Description
- Corner
- 1 - 2 Acres
Lot Improvements
- Asphalt
Middle School
- La Vernia
Miscellaneous
- Virtual Tour
Neighborhood Amenities
- None
Occupancy
- Vacant
Other Structures
- Shed(s)
- Storage
Owner Lrealreb
- No
Ph To Show
- 8007469464
Possession
- Closing/Funding
Property Type
- Single Residential
Roof
- Composition
School District
- La Vernia Isd.
Source Sqft
- Appsl Dist
Style
- One Story
Total Tax
- 11720
Utility Supplier Elec
- GVEC
Utility Supplier Gas
- Propane
Utility Supplier Sewer
- SEPTIC
Utility Supplier Water
- SS WATER
Views
- 61
Virtual Tour Url
- https://www.zillow.com/view-imx/08b888d7-610e-4a24-acaf-7ef25b80452e?initialViewType=pano&setAttribution=mls&utm_source=dashboard&wl=1
Water/Sewer
- Septic
Window Coverings
- All Remain
Year Built
- 2009
Property Location and Similar Properties