
- Ron Tate, Broker,CRB,CRS,GRI,REALTOR ®,SFR
- By Referral Realty
- Mobile: 210.861.5730
- Office: 210.479.3948
- Fax: 210.479.3949
- rontate@taterealtypro.com
Property Photos
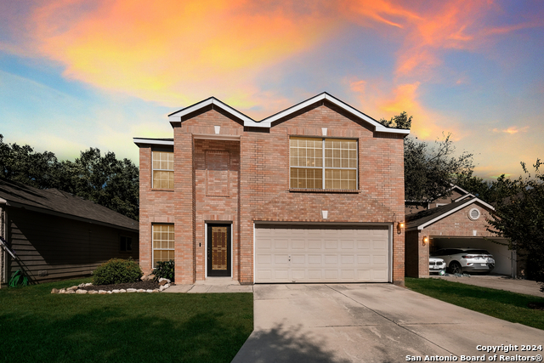

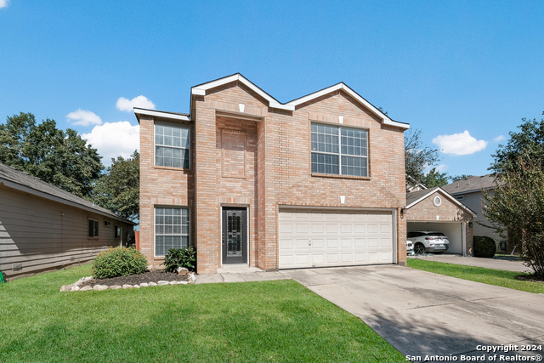
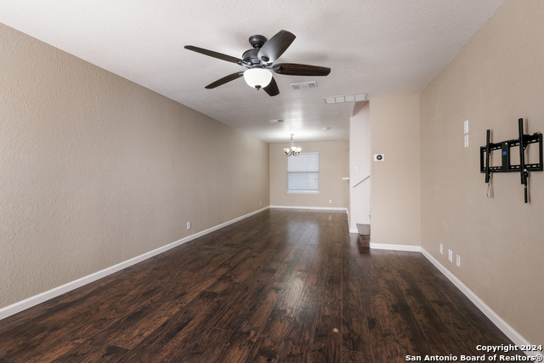
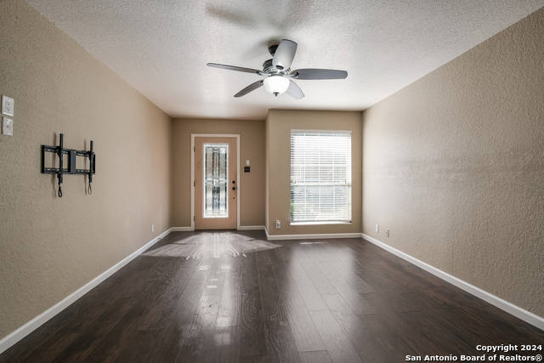
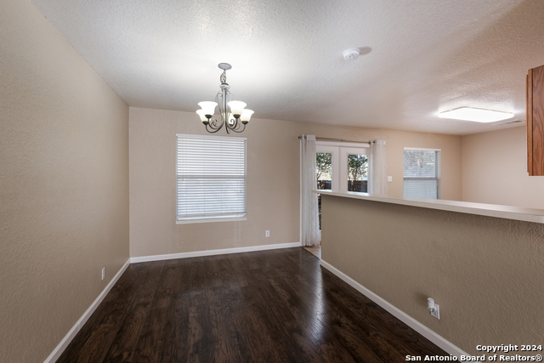
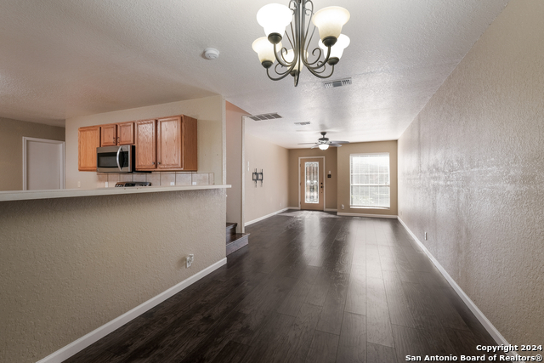
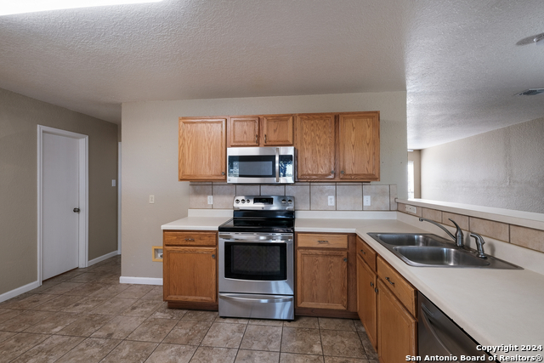
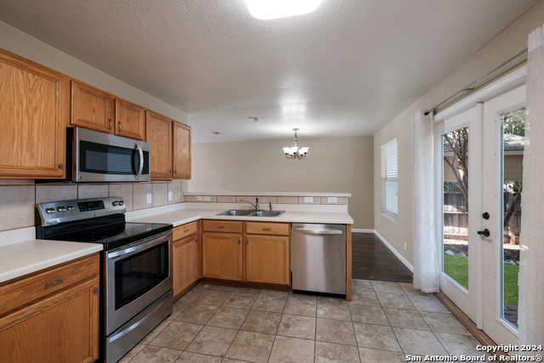
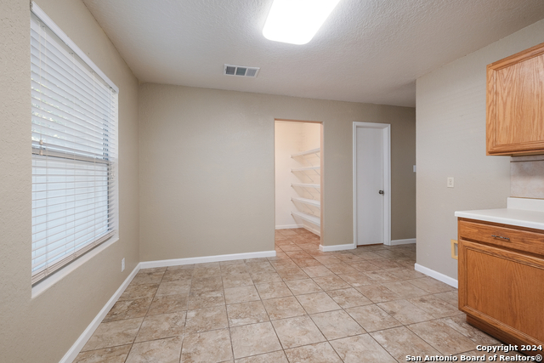
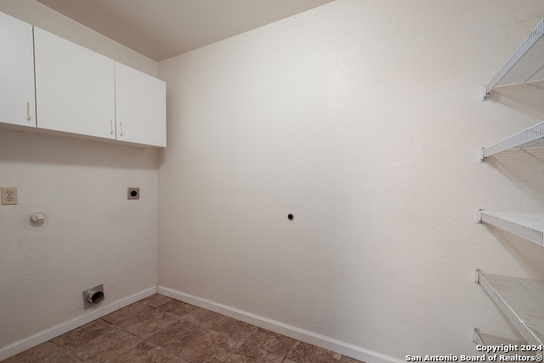
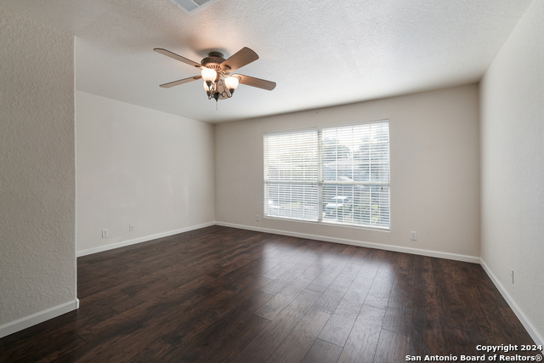
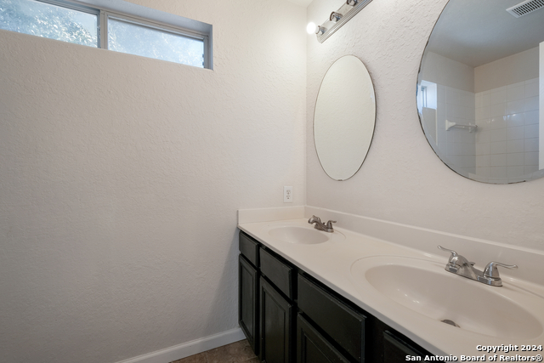
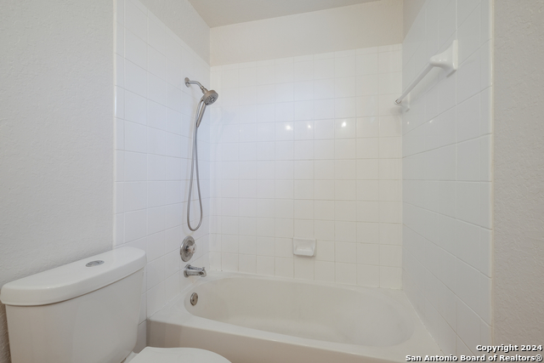
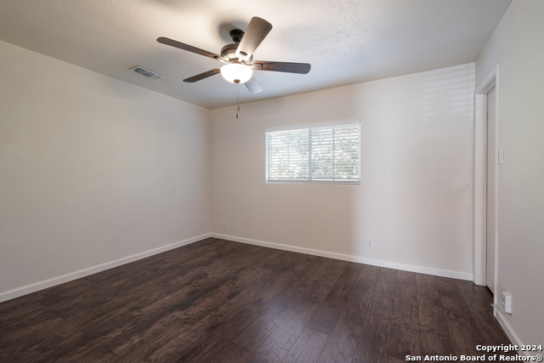
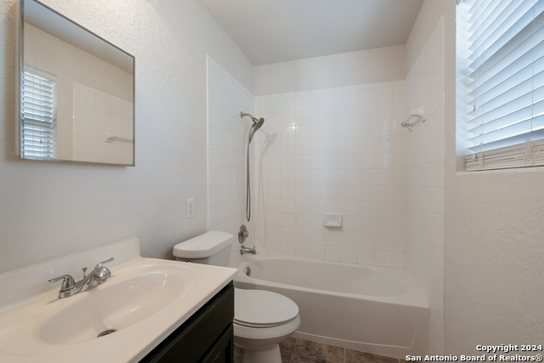
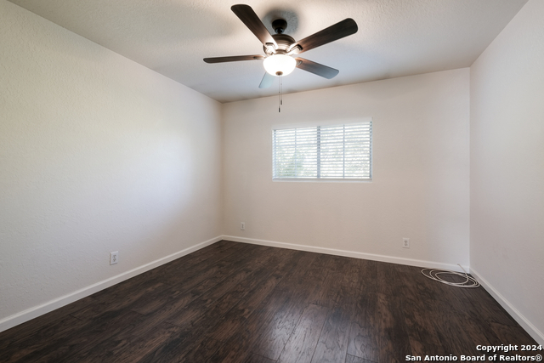
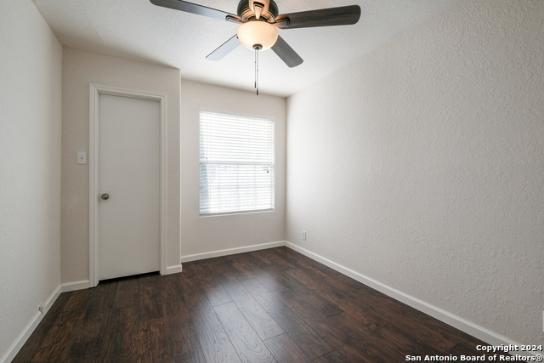
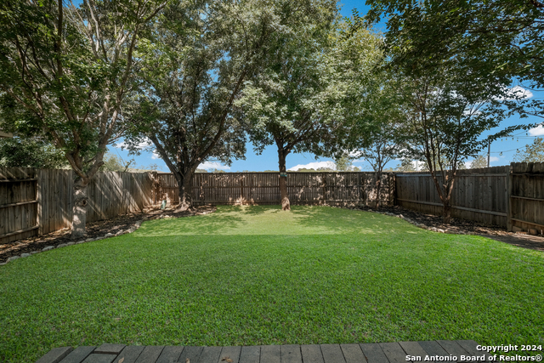
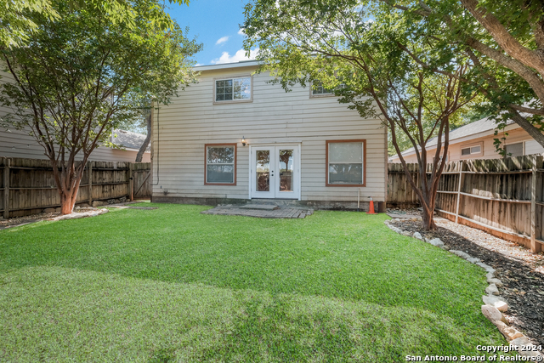



- MLS#: 1822199 ( Single Residential )
- Street Address: 7 Brieley
- Viewed: 91
- Price: $260,000
- Price sqft: $148
- Waterfront: No
- Year Built: 2000
- Bldg sqft: 1757
- Bedrooms: 4
- Total Baths: 3
- Full Baths: 2
- 1/2 Baths: 1
- Garage / Parking Spaces: 2
- Days On Market: 163
- Additional Information
- County: BEXAR
- City: San Antonio
- Zipcode: 78250
- Subdivision: Country Commons
- District: Northside
- Elementary School: Carson
- Middle School: Stevenson
- High School: Marshall
- Provided by: Niva Realty
- Contact: Maria Stimpson
- (210) 620-6119

- DMCA Notice
-
DescriptionNestled in a peaceful gated community, this inviting 4 bedroom, 2.5 bathroom home offers a perfect blend of comfort and convenience. The spacious kitchen is ideal for both everyday cooking and entertaining, seamlessly opening to the dining and living areas in an open concept layout. The second floor is home to all four bedrooms, including a generously sized primary suite. Enjoy the surroundings with easy access to a neighborhood park, walking trails, and schools. Plus, you'll be just minutes away from a variety of dining and shopping options. With quick access to Bandera Rd, Loop 1604, and Loop 410, commuting and exploring the area couldn't be easier. Schedule your tour today!
Features
Possible Terms
- Conventional
- FHA
- VA
- Cash
Air Conditioning
- One Central
Apprx Age
- 24
Builder Name
- Brookshire Homes
Construction
- Pre-Owned
Contract
- Exclusive Right To Sell
Days On Market
- 152
Dom
- 152
Elementary School
- Carson
Exterior Features
- Brick
- Siding
Fireplace
- Not Applicable
Floor
- Ceramic Tile
- Vinyl
Foundation
- Slab
Garage Parking
- Two Car Garage
Heating
- Central
Heating Fuel
- Electric
High School
- Marshall
Home Owners Association Fee
- 106
Home Owners Association Frequency
- Quarterly
Home Owners Association Mandatory
- Mandatory
Home Owners Association Name
- COUNTRY COMMONS OWNERS ASSOCIATION
- INC
Inclusions
- Ceiling Fans
- Washer Connection
- Dryer Connection
- Stove/Range
- Dishwasher
Instdir
- From 410 W exit Bandera Rd/13B. Merge onto Bandera Rd towards Leon Valley
- turn left onto Guilbeau
- turn left onto Wickersham
- after entering community take first left on Brieley Ln
- house will be on the left
Interior Features
- One Living Area
- Liv/Din Combo
- Eat-In Kitchen
- Walk-In Pantry
- All Bedrooms Upstairs
- Laundry Room
Kitchen Length
- 11
Legal Description
- NCB 18983 BLK 6 LOT 9 (COUNTRY COMMONS PUD)
Lot Description
- Cul-de-Sac/Dead End
Lot Improvements
- Street Paved
- Curbs
- Sidewalks
- Asphalt
Middle School
- Stevenson
Multiple HOA
- No
Neighborhood Amenities
- Controlled Access
Owner Lrealreb
- No
Ph To Show
- 210-222-2222
Possession
- Closing/Funding
Property Type
- Single Residential
Recent Rehab
- Yes
Roof
- Composition
School District
- Northside
Source Sqft
- Appsl Dist
Style
- Two Story
Total Tax
- 6330
Views
- 91
Water/Sewer
- Water System
- Sewer System
Window Coverings
- Some Remain
Year Built
- 2000
Property Location and Similar Properties