
- Ron Tate, Broker,CRB,CRS,GRI,REALTOR ®,SFR
- By Referral Realty
- Mobile: 210.861.5730
- Office: 210.479.3948
- Fax: 210.479.3949
- rontate@taterealtypro.com
Property Photos
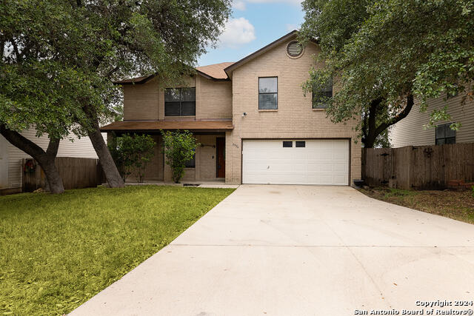

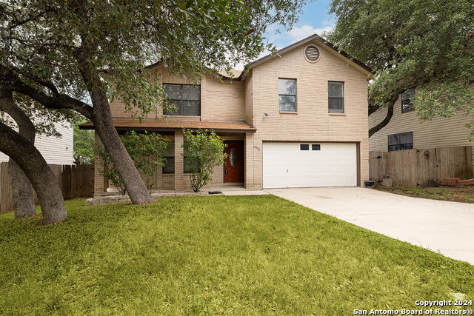
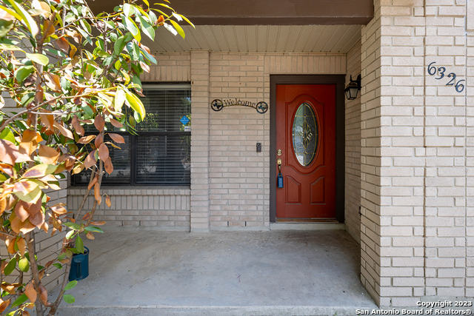
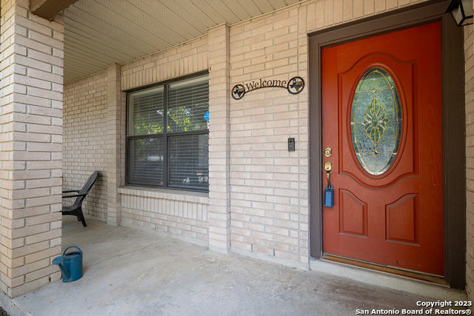
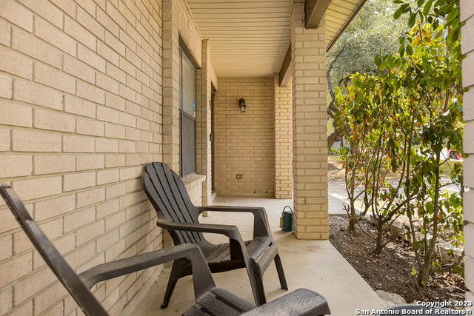
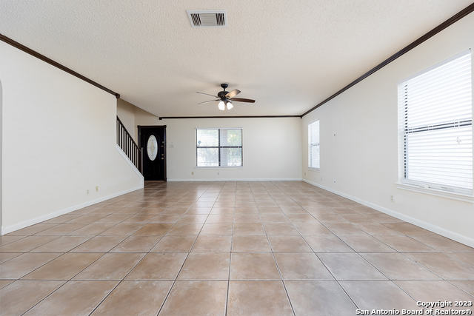
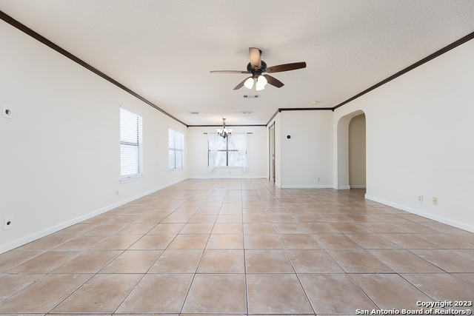
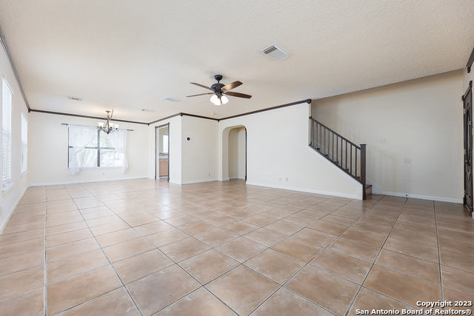
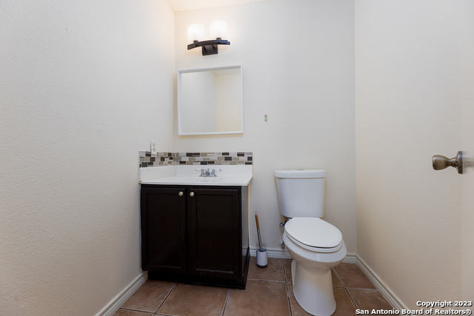
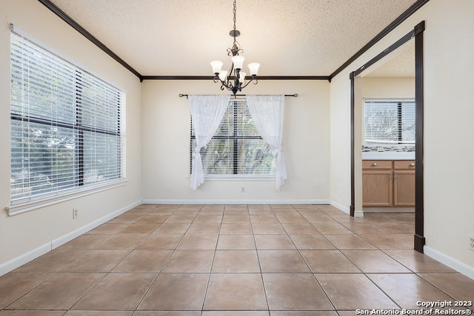
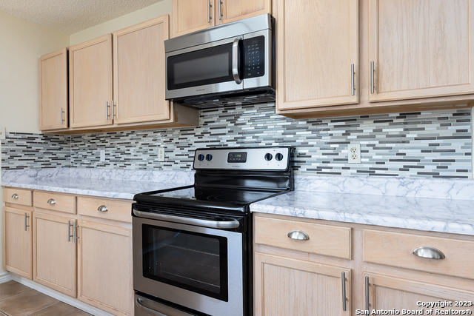
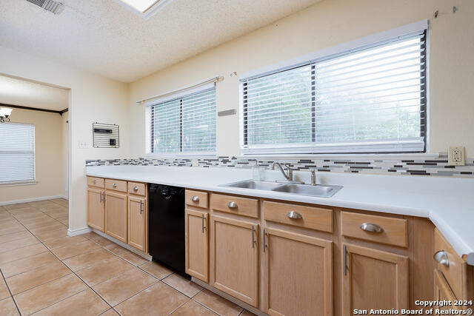
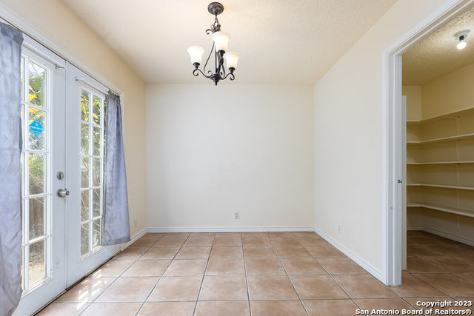
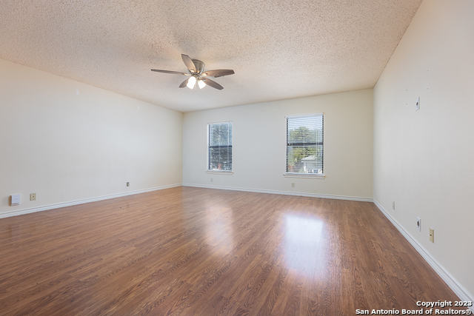
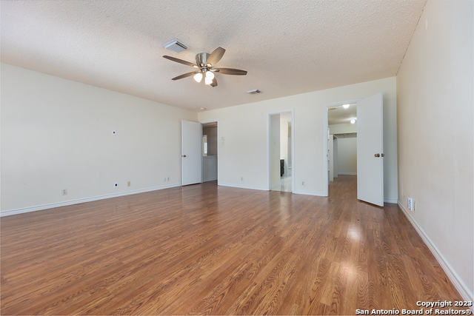
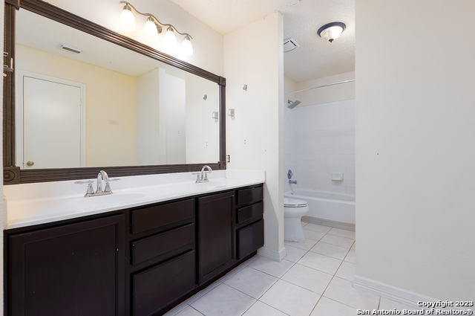
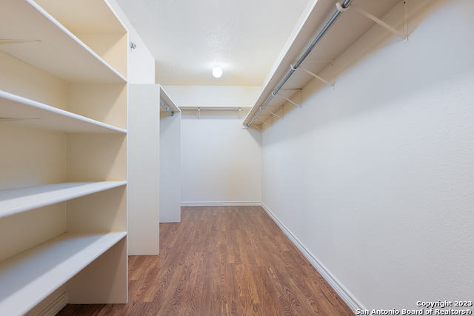
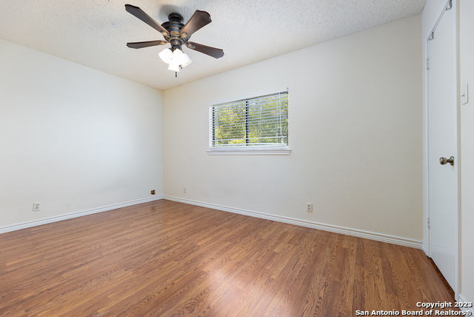
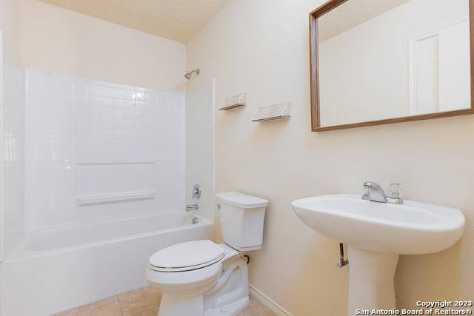
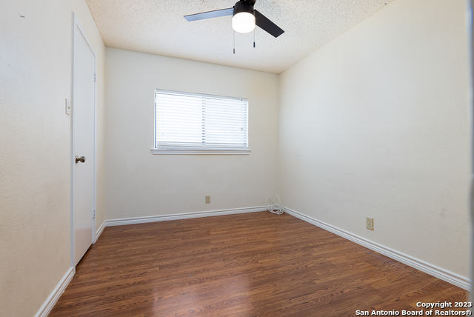
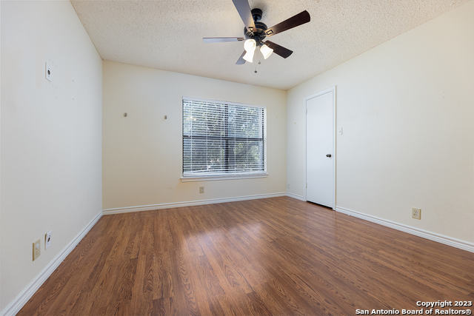
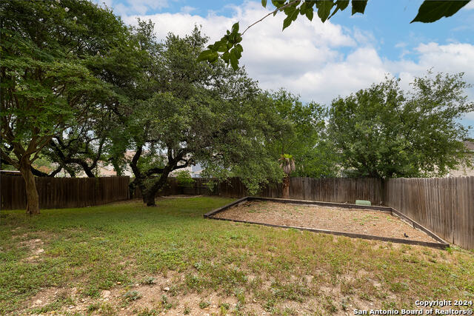
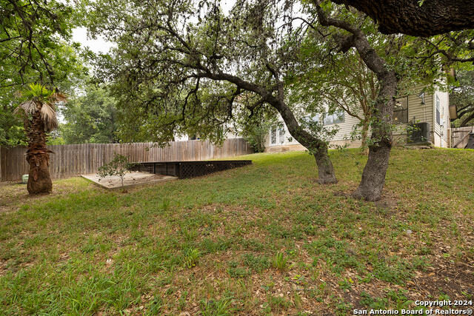
- MLS#: 1822160 ( Single Residential )
- Street Address: 6326 Maverick Trail Dr
- Viewed: 196
- Price: $312,500
- Price sqft: $134
- Waterfront: No
- Year Built: 1996
- Bldg sqft: 2334
- Bedrooms: 4
- Total Baths: 3
- Full Baths: 2
- 1/2 Baths: 1
- Garage / Parking Spaces: 2
- Days On Market: 211
- Additional Information
- County: BEXAR
- City: San Antonio
- Zipcode: 78240
- Subdivision: Eckhert Crossing
- District: Northside
- Elementary School: Leon Valley
- Middle School: John B. Connally
- High School: Marshall
- Provided by: Phyllis Browning Company
- Contact: Ariel Dunklin
- (830) 431-0405

- DMCA Notice
-
DescriptionWelcome to this beautifully maintained home in the sought after community of Eckhert Crossing, located just minutes from the Medical Center, major shopping centers, and local amenities. This property offers a spacious, open concept living and dining area on the main floor, perfect for entertaining or relaxing. The home is thoughtfully designed with no carpet throughout, providing easy maintenance and a modern feel. Upstairs, you'll find four well sized bedrooms, including a master suite with ample closet space. The upstairs secondary bathroom has been fully renovated with stylish finishes, adding a touch of luxury. Whether you're looking for a smart investment opportunity or your next family home, this property is a must see. Don't miss out on the chance to make this gem yours!
Features
Possible Terms
- Conventional
- FHA
- VA
- Cash
Air Conditioning
- One Central
Apprx Age
- 28
Builder Name
- Unknown
Construction
- Pre-Owned
Contract
- Exclusive Right To Sell
Days On Market
- 566
Dom
- 200
Elementary School
- Leon Valley
Exterior Features
- Brick
- Stone/Rock
Fireplace
- Not Applicable
Floor
- Ceramic Tile
- Laminate
Foundation
- Slab
Garage Parking
- Two Car Garage
Heating
- Central
Heating Fuel
- Electric
High School
- Marshall
Home Owners Association Fee
- 150
Home Owners Association Frequency
- Annually
Home Owners Association Mandatory
- Mandatory
Home Owners Association Name
- ECKHERT CROSSING
Inclusions
- Ceiling Fans
- Washer Connection
- Dryer Connection
- Microwave Oven
- Stove/Range
- Refrigerator
- Smoke Alarm
- Electric Water Heater
- Garage Door Opener
- Smooth Cooktop
- Solid Counter Tops
- City Garbage service
Instdir
- Huebner to Exkhert Rd
- Lt Border Mist
- Rt on Maverick Trl
Interior Features
- One Living Area
- Liv/Din Combo
- Eat-In Kitchen
- Walk-In Pantry
- All Bedrooms Upstairs
- Cable TV Available
- High Speed Internet
- Laundry Lower Level
Legal Desc Lot
- 47
Legal Description
- NCB 18959 BLK 2 LOT 47 (ECKHERT CROSSING UT-2)
Lot Description
- Mature Trees (ext feat)
Lot Dimensions
- 55x120
Middle School
- John B. Connally
Multiple HOA
- No
Neighborhood Amenities
- None
Occupancy
- Owner
Owner Lrealreb
- No
Ph To Show
- 210-222-2227
Possession
- Closing/Funding
Property Type
- Single Residential
Recent Rehab
- Yes
Roof
- Composition
School District
- Northside
Source Sqft
- Appsl Dist
Style
- Two Story
Total Tax
- 7613.52
Utility Supplier Elec
- CPS
Utility Supplier Grbge
- CITY
Utility Supplier Sewer
- SAWS
Utility Supplier Water
- SAWS
Views
- 196
Water/Sewer
- City
Window Coverings
- All Remain
Year Built
- 1996
Property Location and Similar Properties