
- Ron Tate, Broker,CRB,CRS,GRI,REALTOR ®,SFR
- By Referral Realty
- Mobile: 210.861.5730
- Office: 210.479.3948
- Fax: 210.479.3949
- rontate@taterealtypro.com
Property Photos
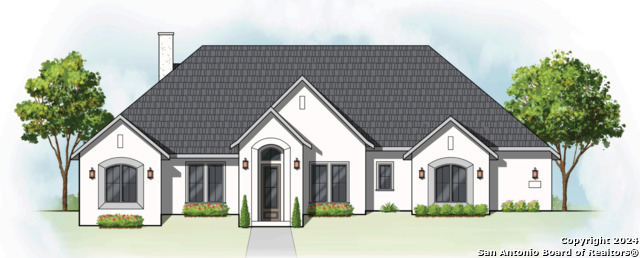

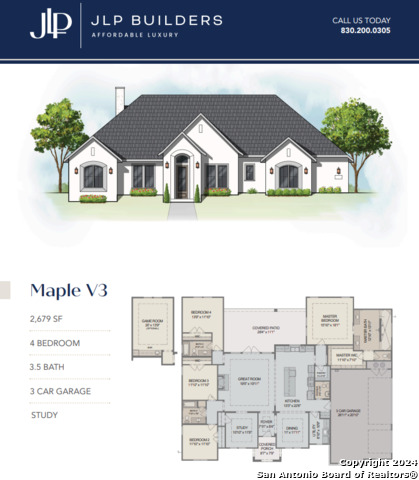
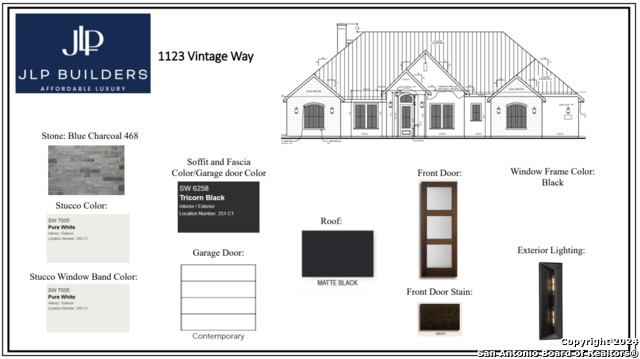
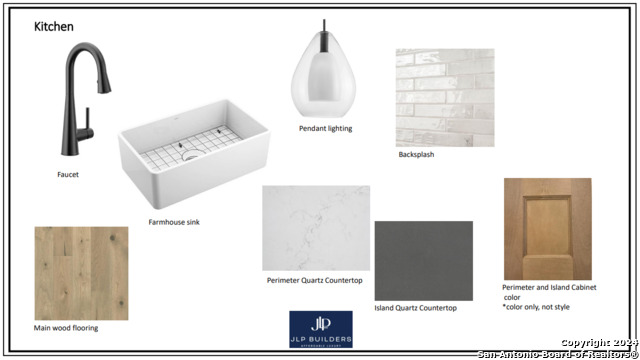
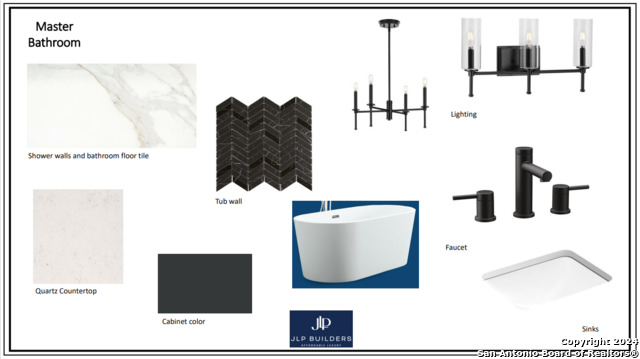
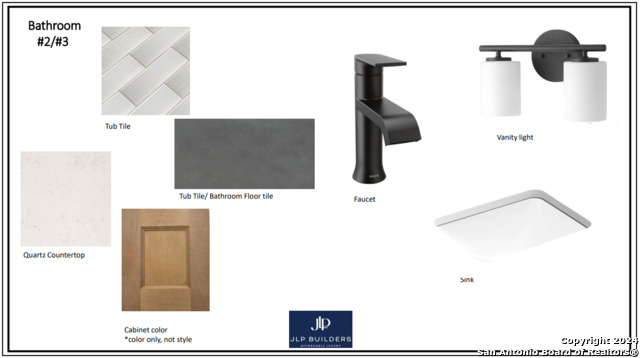
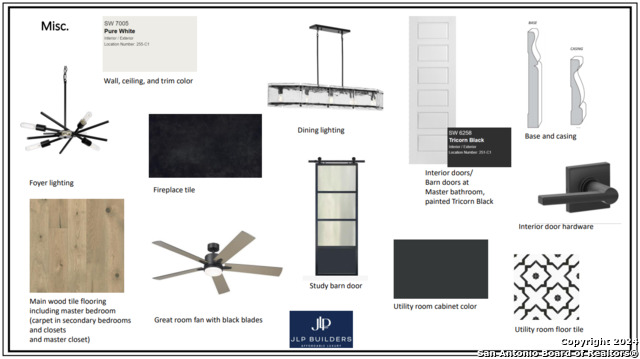
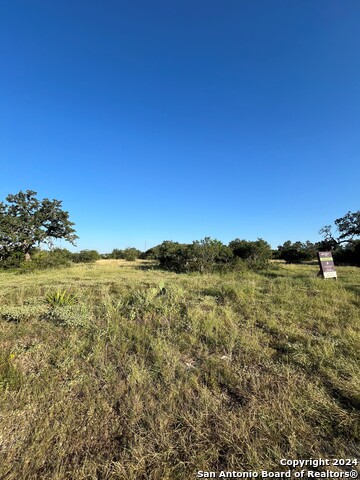
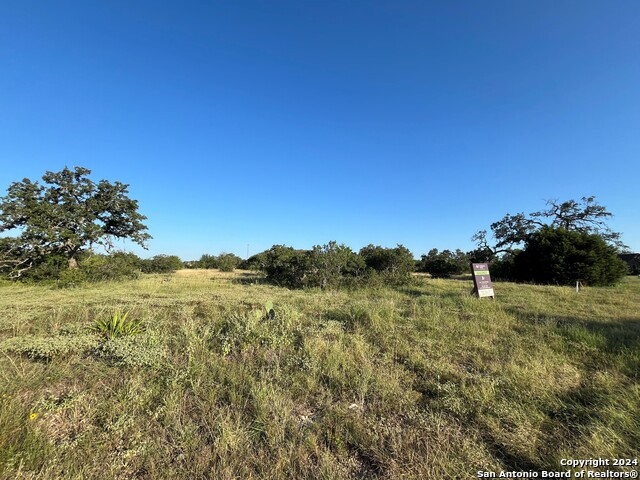
- MLS#: 1821887 ( Single Residential )
- Street Address: 1123 Vintage Way
- Viewed: 50
- Price: $899,999
- Price sqft: $333
- Waterfront: No
- Year Built: 2024
- Bldg sqft: 2705
- Bedrooms: 4
- Total Baths: 4
- Full Baths: 3
- 1/2 Baths: 1
- Garage / Parking Spaces: 3
- Days On Market: 90
- Acreage: 1.00 acres
- Additional Information
- County: COMAL
- City: New Braunfels
- Zipcode: 78132
- Subdivision: Vintage Oaks
- District: CALL DISTRICT
- Elementary School: Call District
- Middle School: Call District
- High School: Call District
- Provided by: Penny B Properties
- Contact: Andrea Pogue
- (210) 439-4613

- DMCA Notice
-
Description$20k FLEX CREDIT AVAILABLE NOW! Flex credit can only be used for 1. Reduction in purchase price. 2. Buy down interest rate (specific interest rate and associated APR often fluctuate on a daily basis and change due to individual circumstances), 3. Design Center Upgrades OR 4. Closing Costs. To be eligible for the flex credit, use of JLP Preferred lender is required. JLP Builders presents the Maple V3. Welcome to this exquisite 4 bedroom, 3.5 bathroom home nestled in the breathtaking Texas Hill Country, where tranquility meets modern luxury. This meticulously designed residence boasts 2,679 square feet of living space on a sprawling 1 acre lot. This open floor plan invites you into a spacious haven adorned with elegant finishes and ample natural light. The heart of the home features a chef's kitchen equipped with top of the line appliances and large island, seamlessly transitioning to a generous living area, ideal for both relaxation and entertainment. The primary suite offers a private retreat with a spa like en suite bathroom, providing a serene escape. Indulge in the allure of outdoor living against the backdrop of the picturesque Hill Country landscape. Revel in the vast expanse of the 1 acre lot, perfect for creating your own oasis or enjoying the natural beauty of the surroundings. This exceptional property includes a spacious 3 car garage, providing ample space for vehicles and storage. Revel in the opportunity to personalize and create your dream home in one of Texas's most sought after regions.
Features
Possible Terms
- Conventional
- VA
- Cash
Air Conditioning
- One Central
Builder Name
- JLP Builders
- Inc.
Construction
- New
Contract
- Exclusive Agency
Days On Market
- 109
Currently Being Leased
- No
Dom
- 32
Elementary School
- Call District
Exterior Features
- Stone/Rock
- Stucco
Fireplace
- One
Floor
- Carpeting
- Ceramic Tile
- Wood
Foundation
- Slab
Garage Parking
- Three Car Garage
Green Certifications
- HERS 0-85
Heating
- Central
Heating Fuel
- Natural Gas
High School
- Call District
Home Owners Association Fee
- 750
Home Owners Association Frequency
- Annually
Home Owners Association Mandatory
- Mandatory
Home Owners Association Name
- POA OF VINTAGE OAKS
Inclusions
- Ceiling Fans
- Washer Connection
- Dryer Connection
- Cook Top
- Built-In Oven
- Microwave Oven
- Dishwasher
- Pre-Wired for Security
- Gas Water Heater
- Solid Counter Tops
Instdir
- From Hwy. 46
- turn onto Vintage Way for 0.2 mile. Home is on the left
Interior Features
- One Living Area
Kitchen Length
- 13
Legal Desc Lot
- 247
Legal Description
- Lot 247
- Unit 1
- Vintage Oaks at the Vineyard
Middle School
- Call District
Multiple HOA
- No
Neighborhood Amenities
- Pool
- Clubhouse
- Park/Playground
- Other - See Remarks
Occupancy
- Vacant
Owner Lrealreb
- No
Ph To Show
- 830-214-5610
Possession
- Closing/Funding
Property Type
- Single Residential
Roof
- Metal
School District
- CALL DISTRICT
Source Sqft
- Bldr Plans
Style
- One Story
Total Tax
- 1233
Views
- 50
Water/Sewer
- Sewer System
Window Coverings
- None Remain
Year Built
- 2024
Property Location and Similar Properties