
- Ron Tate, Broker,CRB,CRS,GRI,REALTOR ®,SFR
- By Referral Realty
- Mobile: 210.861.5730
- Office: 210.479.3948
- Fax: 210.479.3949
- rontate@taterealtypro.com
Property Photos
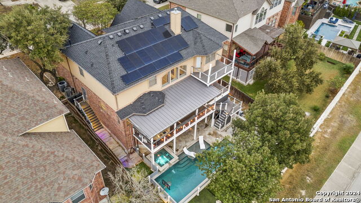

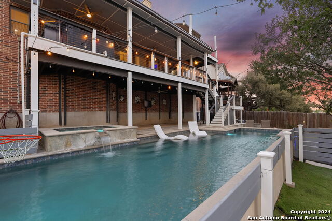
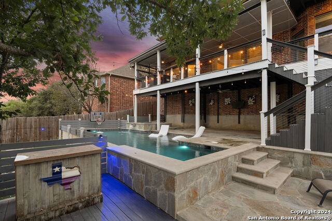
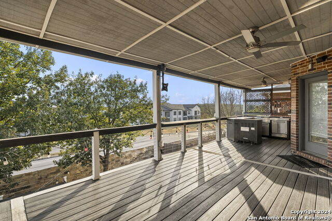
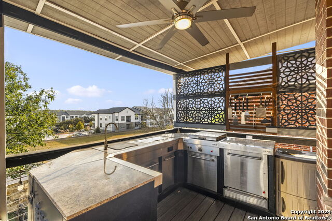
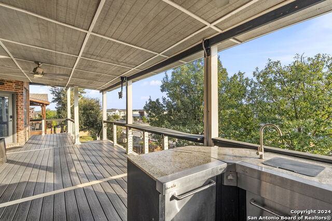
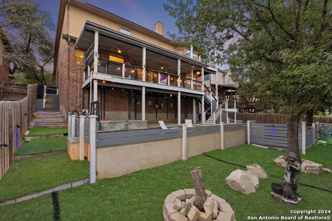
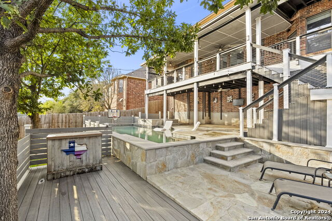
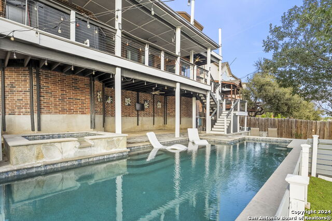
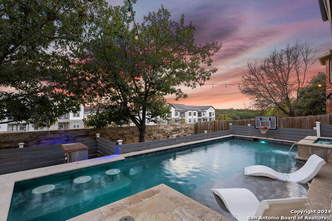
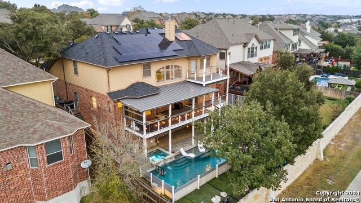
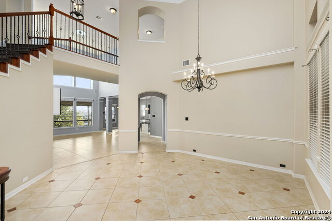
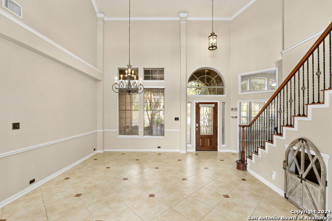
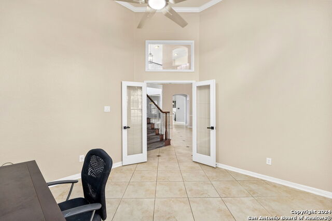
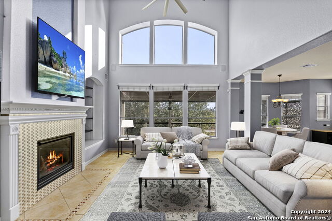
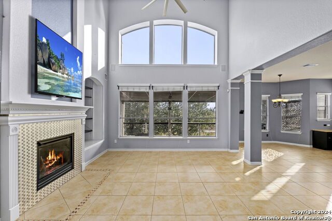
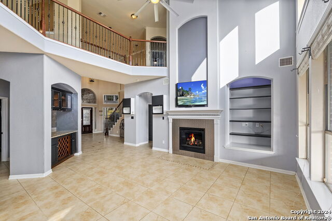
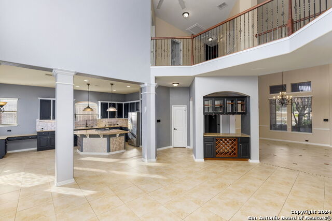
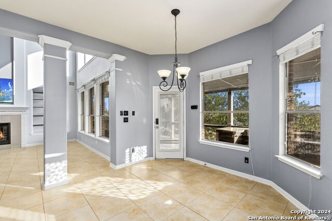
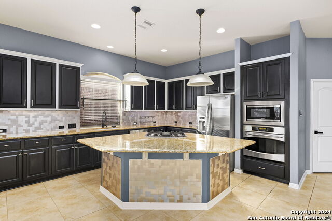
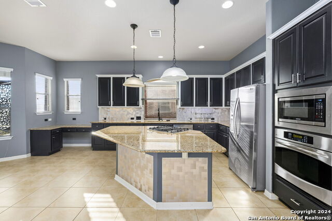
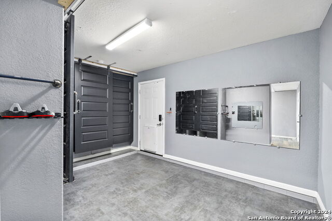
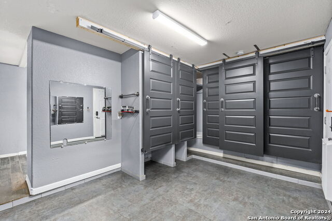
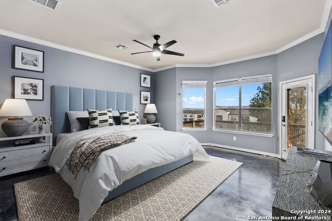
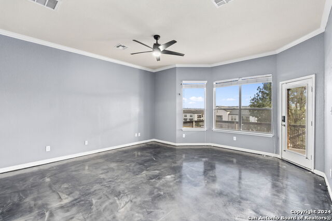
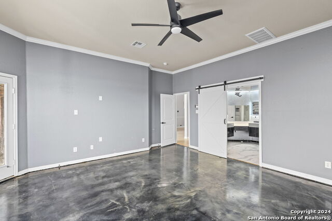
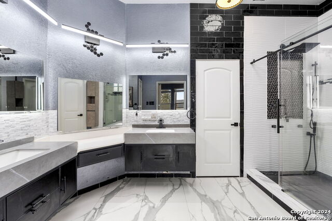
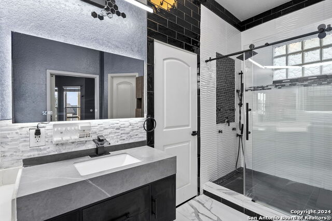
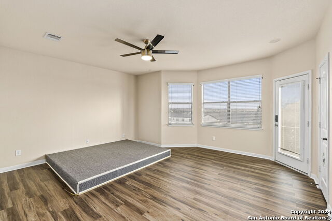
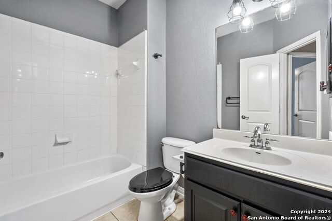
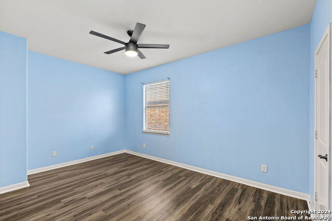
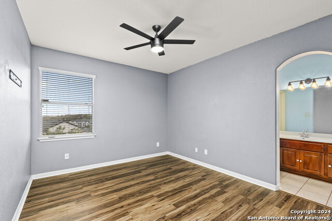
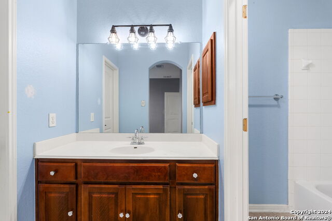
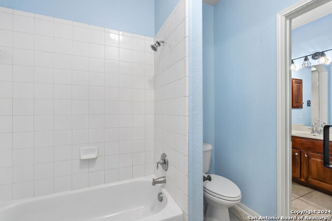
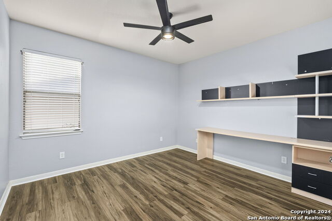
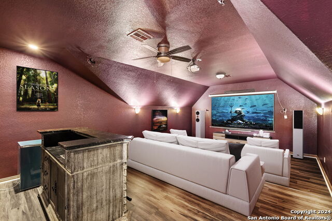
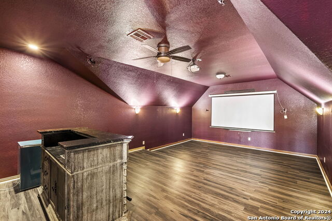
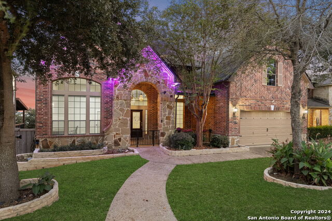
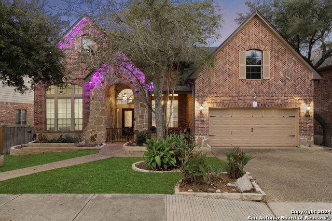
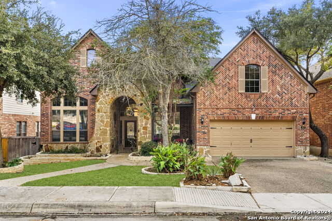
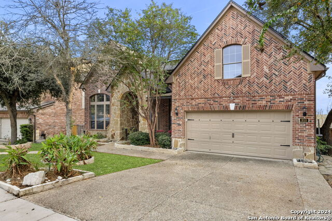
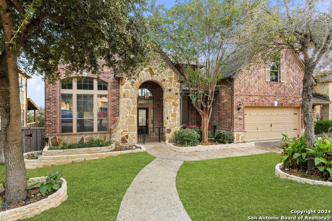
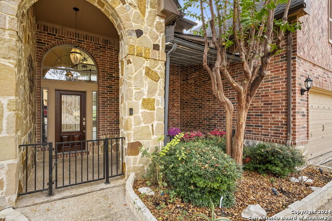
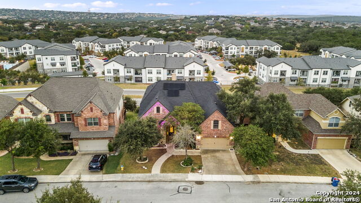
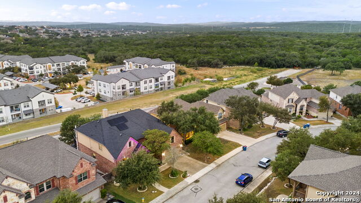
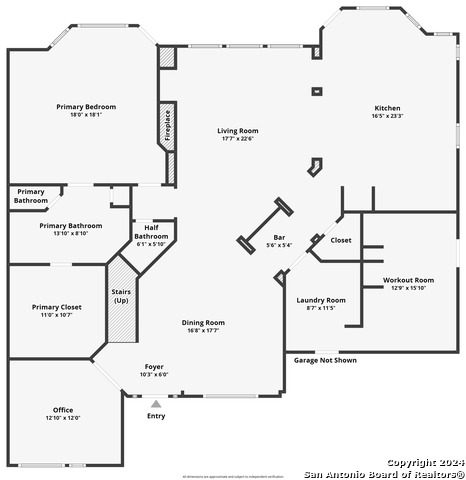
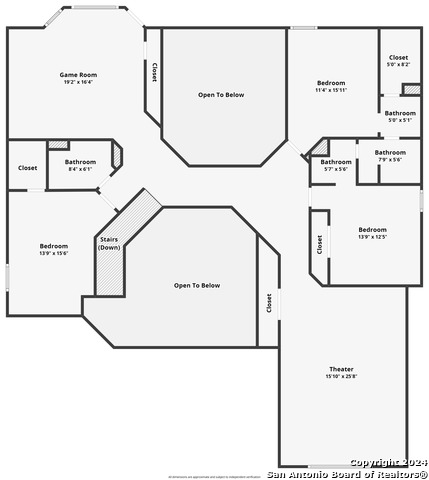


- MLS#: 1821699 ( Single Residential )
- Street Address: 910 Tiger Lily
- Viewed: 57
- Price: $699,000
- Price sqft: $182
- Waterfront: No
- Year Built: 2007
- Bldg sqft: 3832
- Bedrooms: 4
- Total Baths: 4
- Full Baths: 3
- 1/2 Baths: 1
- Garage / Parking Spaces: 2
- Days On Market: 90
- Additional Information
- County: BEXAR
- City: San Antonio
- Zipcode: 78260
- Subdivision: Terra Bella
- District: North East I.S.D
- Elementary School: Hardy Oak
- Middle School: Lopez
- High School: Ronald Reagan
- Provided by: Keller Williams Heritage
- Contact: Joel Leos
- (224) 634-8877

- DMCA Notice
-
DescriptionWelcome to 910 Tiger Lily, an exceptional two story home in the highly sought after Stone Oak community within Terra Bella. This beautiful home offers an open floor plan with soaring high ceilings, creating a spacious and inviting atmosphere throughout. The first level features a versatile office and a dedicated workout room, perfect for maintaining an active lifestyle. The well appointed kitchen is a chef's dream, showcasing elegant granite countertops, a built in gas stove, and a built in oven and microwave. Just off the kitchen, the open living area with a fireplace creates an ideal space for entertaining. The primary bedroom suite is conveniently located on the first floor with private access to the backyard patio. The primary boasts a luxurious en suite bathroom with double vanities, a spacious walk in shower, and generously sized closet. Upstairs, you'll find a large game room and a media room, providing plenty of space for entertainment and relaxation. The second floor also includes three additional bedrooms and two bathrooms, with one of the bathrooms featuring a Jack and Jill setup, perfect for family living. The backyard is an entertainer's paradise with expansive covered patio space, an outdoor kitchen, and a Keith Zars heated sparkling in ground pool and spa ideal for hosting gatherings or enjoying peaceful evenings outdoors. Additional features include a sprinkler system for the front yard, dog run in the backyard, and energy efficient solar panels. Situated in a top rated school district, this home offers both luxury and convenience in one of San Antonio's most desirable neighborhoods.
Features
Possible Terms
- Conventional
- FHA
- VA
- 1st Seller Carry
- TX Vet
- Cash
- Other
Air Conditioning
- Two Central
Apprx Age
- 17
Builder Name
- Unknown
Construction
- Pre-Owned
Contract
- Exclusive Right To Sell
Days On Market
- 59
Currently Being Leased
- No
Dom
- 59
Elementary School
- Hardy Oak
Exterior Features
- Brick
- Stone/Rock
- Siding
Fireplace
- One
- Living Room
Floor
- Ceramic Tile
- Wood
- Stained Concrete
Foundation
- Slab
Garage Parking
- Two Car Garage
- Attached
Heating
- Central
Heating Fuel
- Electric
- Natural Gas
- Solar
High School
- Ronald Reagan
Home Owners Association Fee
- 250
Home Owners Association Frequency
- Quarterly
Home Owners Association Mandatory
- Mandatory
Home Owners Association Name
- TERRA BELLA HOA
Inclusions
- Ceiling Fans
- Chandelier
- Washer
- Dryer
- Cook Top
- Built-In Oven
- Microwave Oven
- Gas Cooking
- Dishwasher
- Garage Door Opener
- Solid Counter Tops
- City Garbage service
Instdir
- Traveling West 1604
- turn Right on Hardy Oak
- take a Right on Artisan Gate
- Left on Tiger Lily
- Home will be on the Left!
Interior Features
- Two Living Area
- Separate Dining Room
- Eat-In Kitchen
- Two Eating Areas
- Island Kitchen
- Study/Library
- Game Room
- Media Room
- Utility Room Inside
- High Ceilings
- Open Floor Plan
- High Speed Internet
- Laundry Main Level
- Laundry Room
- Walk in Closets
Kitchen Length
- 19
Legal Description
- CB 4930B (TERRA BELLA SUBD UT-1)
- BLOCK 9 LOT 6
Lot Description
- Mature Trees (ext feat)
Lot Improvements
- Street Paved
- Curbs
- Sidewalks
- Asphalt
- City Street
Middle School
- Lopez
Miscellaneous
- As-Is
Multiple HOA
- No
Neighborhood Amenities
- Controlled Access
- Pool
- Clubhouse
- Park/Playground
Occupancy
- Vacant
Owner Lrealreb
- No
Ph To Show
- 210-222-2227
Possession
- Closing/Funding
Property Type
- Single Residential
Roof
- Composition
School District
- North East I.S.D
Source Sqft
- Appsl Dist
Style
- Two Story
Total Tax
- 11927
Views
- 57
Water/Sewer
- Water System
- City
Window Coverings
- Some Remain
Year Built
- 2007
Property Location and Similar Properties