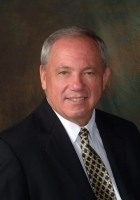
- Ron Tate, Broker,CRB,CRS,GRI,REALTOR ®,SFR
- By Referral Realty
- Mobile: 210.861.5730
- Office: 210.479.3948
- Fax: 210.479.3949
- rontate@taterealtypro.com
Property Photos
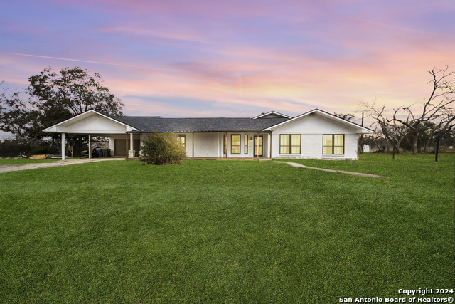

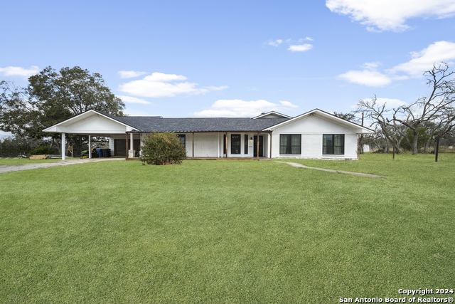
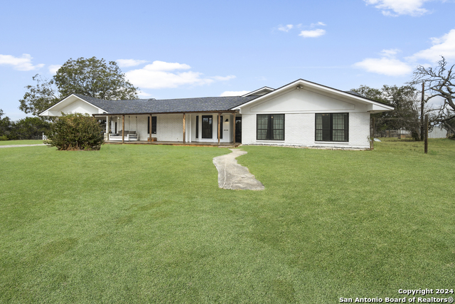
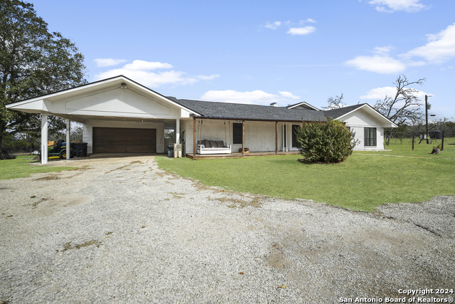
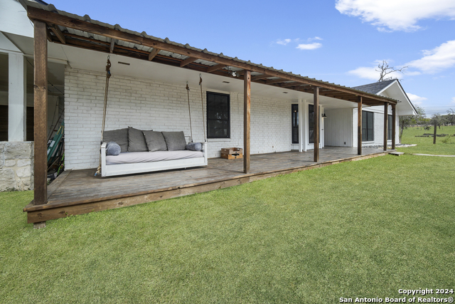
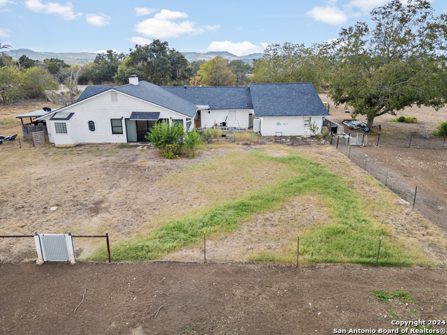
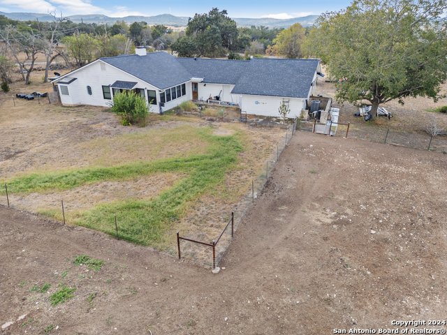
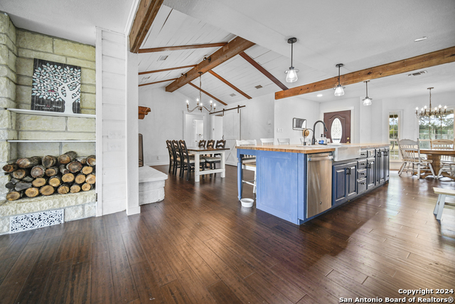
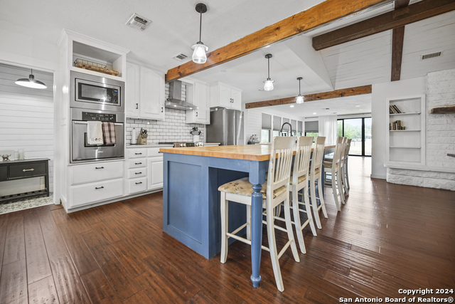
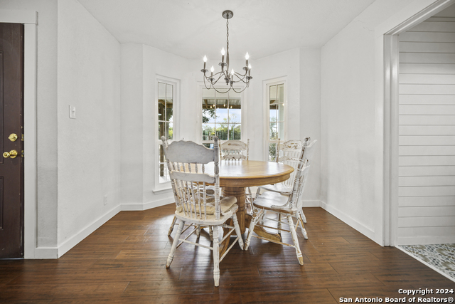
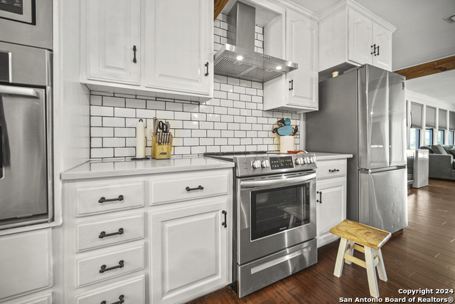
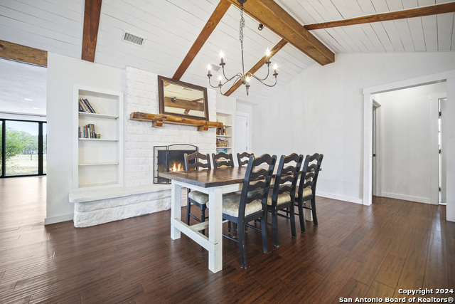
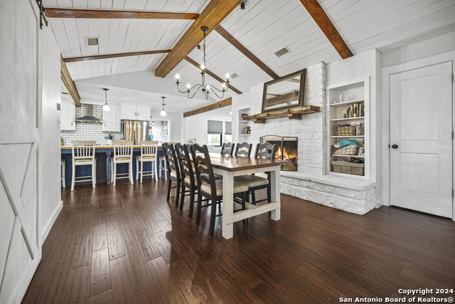
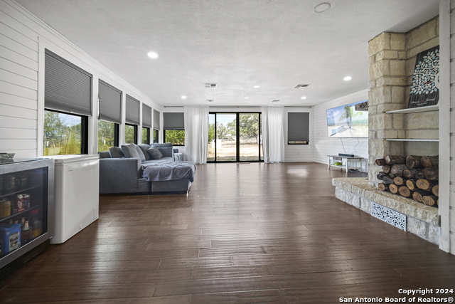
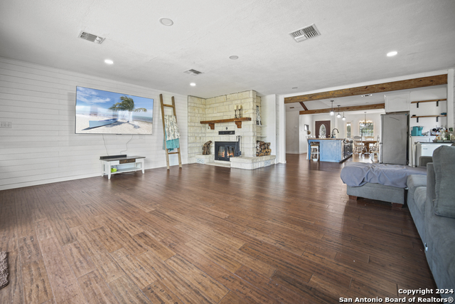
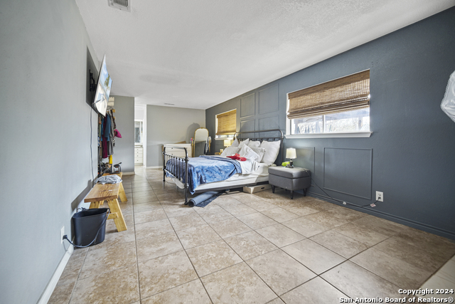
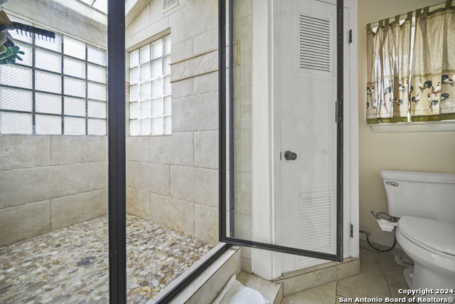
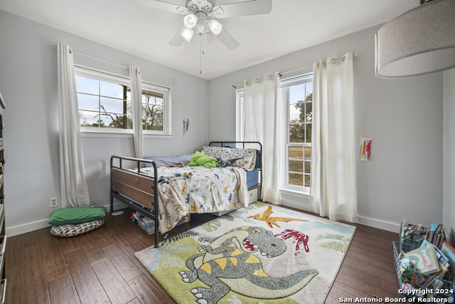
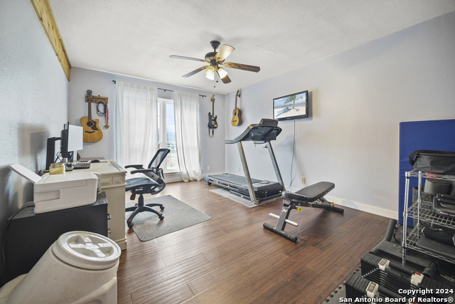
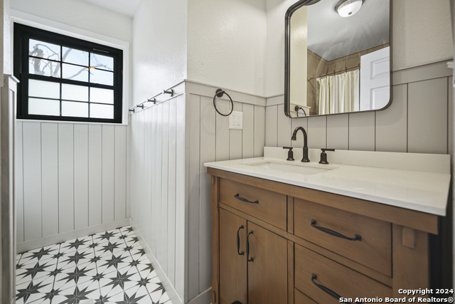
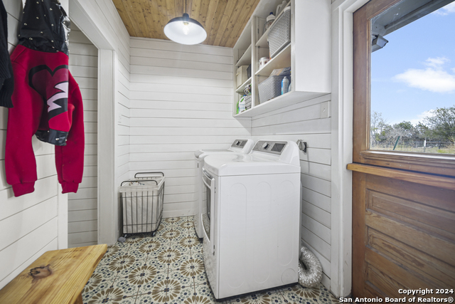
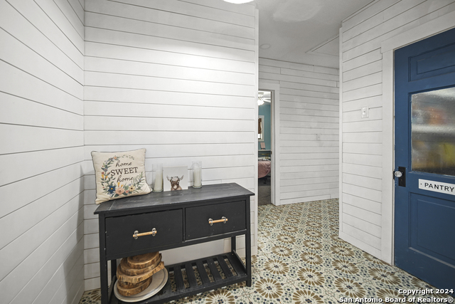
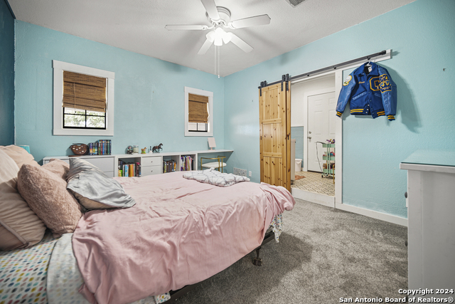
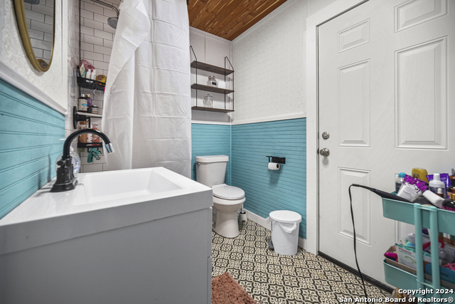
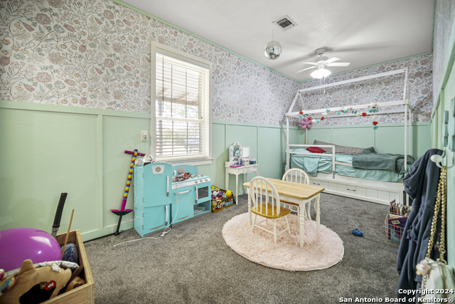
- MLS#: 1821424 ( Single Residential )
- Street Address: 25 Poehnert Rd
- Viewed: 15
- Price: $774,900
- Price sqft: $274
- Waterfront: No
- Year Built: 1973
- Bldg sqft: 2832
- Bedrooms: 4
- Total Baths: 3
- Full Baths: 3
- Garage / Parking Spaces: 2
- Days On Market: 93
- Acreage: 3.00 acres
- Additional Information
- County: KENDALL
- City: Boerne
- Zipcode: 78006
- Subdivision: Not In Defined Subdivision
- District: Comfort
- Elementary School: Comfort
- Middle School: Comfort
- High School: Comfort
- Provided by: Real
- Contact: Barbara Meras
- (210) 355-9127

- DMCA Notice
-
DescriptionNestled amidst the scenic Texas Hill Country, this home is a harmonious blend of farmhouse charm and a Hill Country dream. Capturing the classic Texas aesthetic, with rich wood beams, and new large windows invite natural light and countryside views into every corner. The 13 foot wide sliding doors will bring the outside in so you can enjoy the beautiful Texas Hill Country days or sit on the large front porch to enjoy the nights. This 4 bedroom 3 full bath home is on 3 UNRESTRICTED fully gated acres. It also has a spacious living room, office, walk in pantry and double fireplace. Home has been renovated to its finest with a new roof, hardwood flooring, and new carpet in 2 bedrooms. There is room for a future pool or grow your own private enclosed garden next to the large 2 car garage with attached carport. Just a short 15 minute drive to Boerne's historic Main Street, this home offers a quiet lifestyle without sacrificing easy access to shopping, dining, and vibrant local culture. Horses are welcome, with no HOA!
Features
Possible Terms
- Conventional
- FHA
- VA
- TX Vet
- Cash
Air Conditioning
- One Central
Apprx Age
- 51
Builder Name
- unknown
Construction
- Pre-Owned
Contract
- Exclusive Right To Sell
Days On Market
- 33
Currently Being Leased
- No
Dom
- 33
Elementary School
- Comfort
Exterior Features
- Brick
- Siding
Fireplace
- Two
- Wood Burning
Floor
- Carpeting
- Ceramic Tile
- Laminate
Foundation
- Slab
Garage Parking
- Two Car Garage
Heating
- Central
Heating Fuel
- Electric
High School
- Comfort
Home Owners Association Mandatory
- None
Inclusions
- Ceiling Fans
- Washer Connection
- Dryer Connection
- Cook Top
- Microwave Oven
- Stove/Range
- Refrigerator
- Disposal
- Dishwasher
- Ice Maker Connection
- Water Softener (owned)
- Double Ovens
- Private Garbage Service
Instdir
- Exit 533 off IH-10
- 7 miles west of Boerne
- Continue west on service road past Po Po Family Restaurant
- take right on Waring Welfare Rd and Continue approx 3 miles to Poehnert Rd
Interior Features
- Two Living Area
Kitchen Length
- 10
Legal Description
- A10616 A10616 - SURVEY 99 CCSD & RGNG RR
- ACRES 3
Lot Description
- County VIew
- Horses Allowed
- 2 - 5 Acres
- Mature Trees (ext feat)
Lot Improvements
- Street Paved
Middle School
- Comfort
Miscellaneous
- No City Tax
- As-Is
Neighborhood Amenities
- None
Occupancy
- Owner
Owner Lrealreb
- No
Ph To Show
- 2102222227
Possession
- Closing/Funding
Property Type
- Single Residential
Recent Rehab
- Yes
Roof
- Composition
School District
- Comfort
Source Sqft
- Appsl Dist
Style
- One Story
Total Tax
- 8092.7
Utility Supplier Elec
- BEC
Utility Supplier Grbge
- WM
Utility Supplier Sewer
- Septic
Utility Supplier Water
- Well
Views
- 15
Virtual Tour Url
- https://tour.giraffe360.com/2eef6ad382ae4c3bb3844d283b2ed124/?lsf=1
Water/Sewer
- Private Well
- Septic
Window Coverings
- Some Remain
Year Built
- 1973
Property Location and Similar Properties