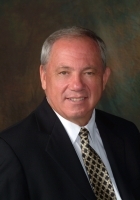
- Ron Tate, Broker,CRB,CRS,GRI,REALTOR ®,SFR
- By Referral Realty
- Mobile: 210.861.5730
- Office: 210.479.3948
- Fax: 210.479.3949
- rontate@taterealtypro.com
Property Photos
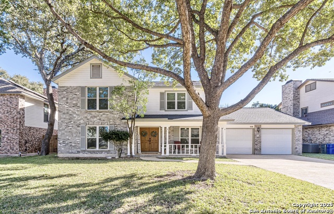

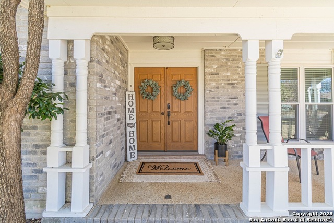
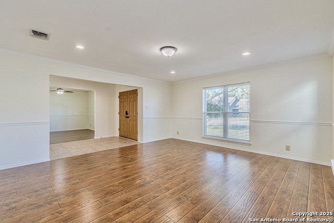
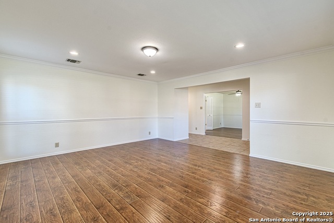
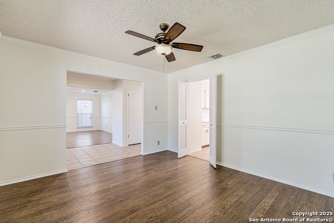
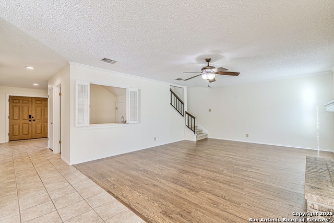
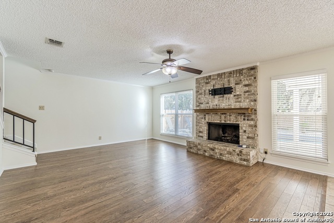
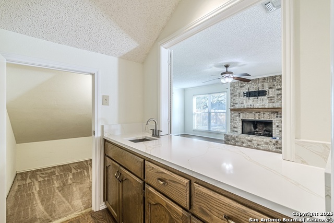
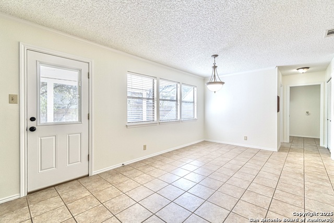
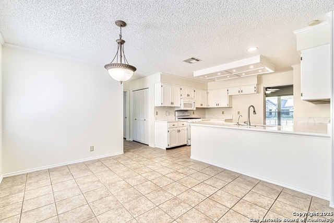
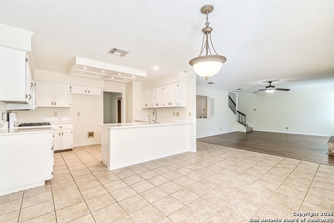
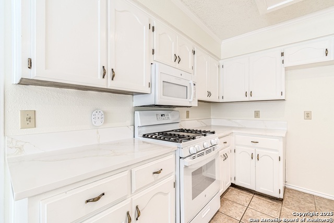
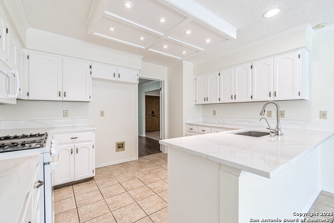
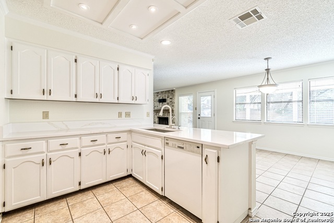
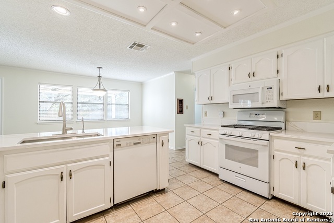
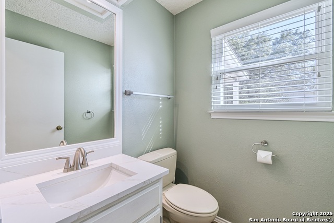
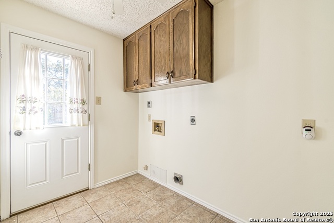
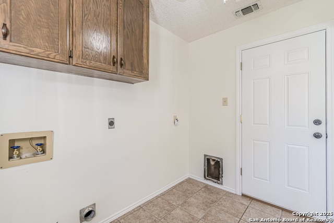
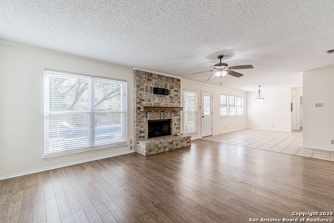
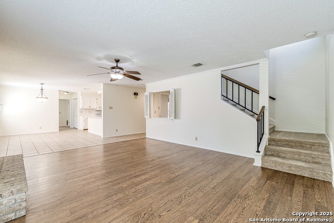
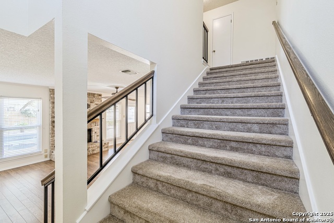
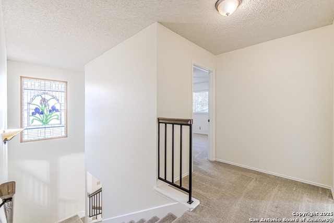
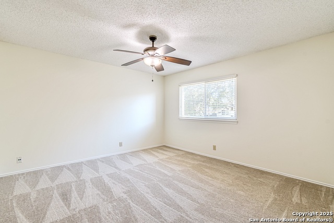
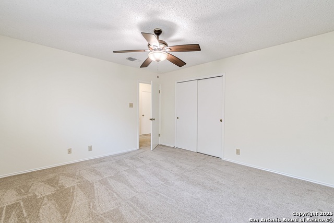
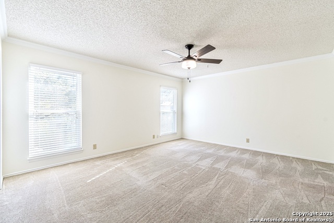
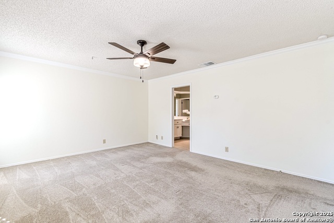
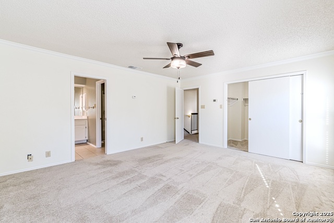
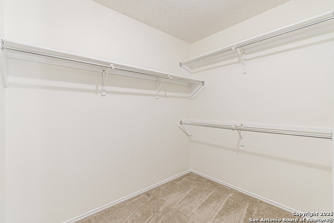
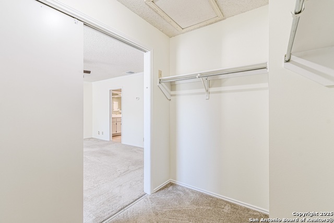
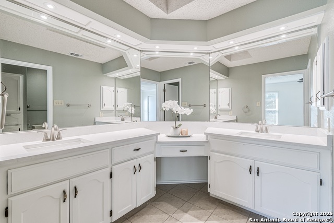
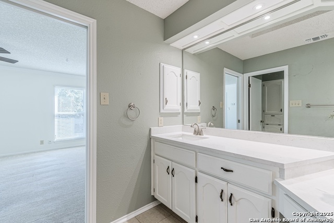
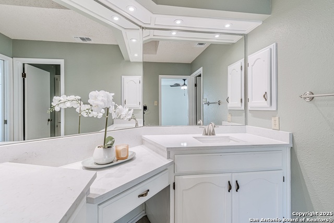
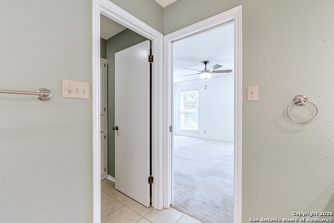
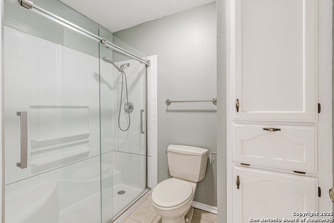
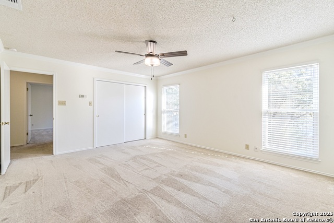
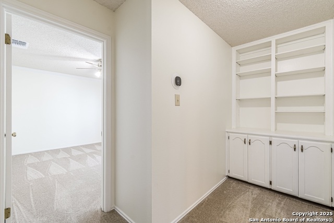
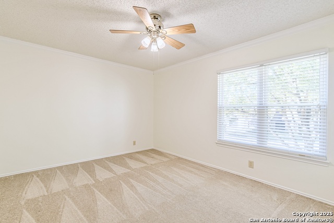
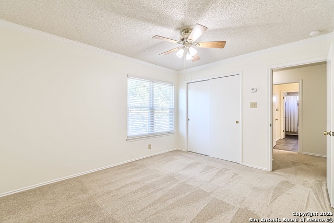
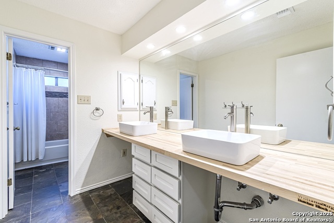
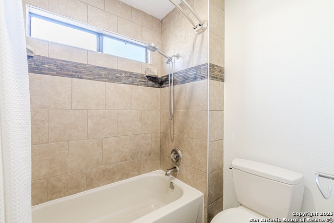
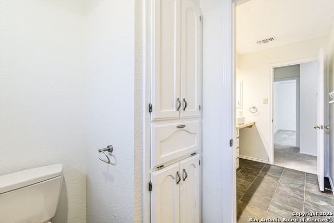
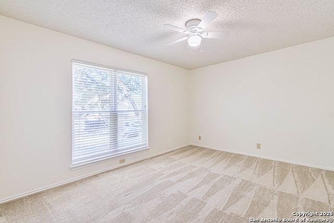
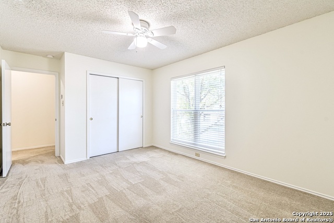
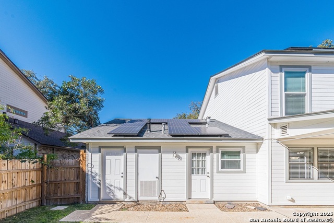
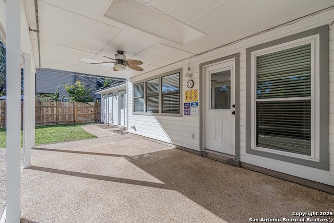
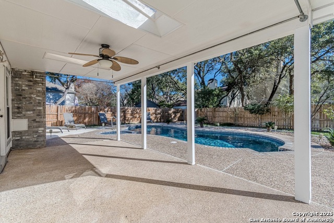
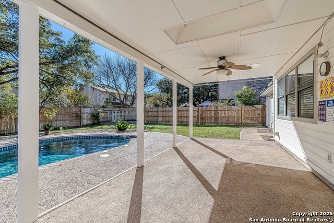
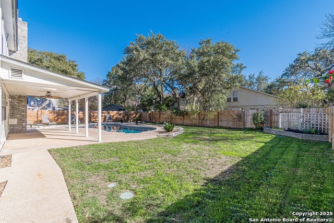
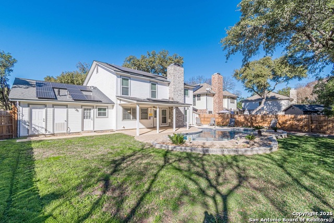
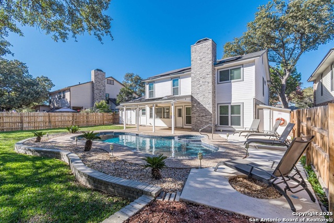
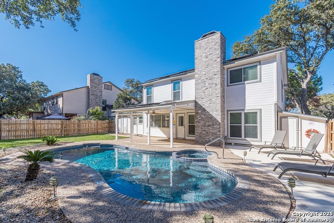
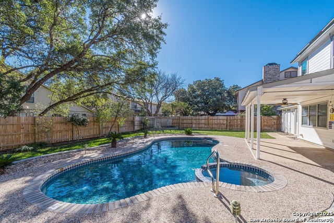
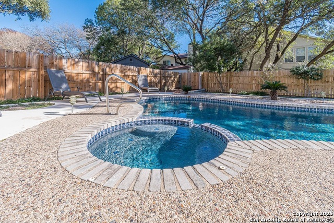
- MLS#: 1821167 ( Single Residential )
- Street Address: 106 Firesage
- Viewed: 13
- Price: $444,990
- Price sqft: $158
- Waterfront: No
- Year Built: 1986
- Bldg sqft: 2820
- Bedrooms: 4
- Total Baths: 3
- Full Baths: 2
- 1/2 Baths: 1
- Garage / Parking Spaces: 2
- Days On Market: 20
- Additional Information
- County: BEXAR
- City: Universal City
- Zipcode: 78148
- Subdivision: Sunrise Canyon
- District: Judson
- Elementary School: Olympia
- Middle School: Kitty Hawk
- High School: Veterans Memorial
- Provided by: Redbird Realty LLC
- Contact: Keonna Luera
- (360) 515-8052

- DMCA Notice
-
DescriptionDiscover Your Dream Home at 106 Firesage in Sunrise Canyon! If you're seeking an established, family friendly *GEM* in a highly desirable community without an HOA, look no further! Nestled in a peaceful neighborhood with only one entrance and exit, this home offers tranquility, free from the hustle and bustle of city streets and through traffic. Boasting over 2,800 square feet of living space, this home features large bedrooms, two spacious living areas, and two dining spaces perfect for entertaining and family gatherings. The kitchen includes gas cooking and a wet bar/butler's pantry nearby for convenience. Step outside to discover a heated in ground pool and spa, complemented by a covered patio for outdoor relaxation. There's plenty of yard space for your family's activities, making this home an ideal retreat for creating lasting memories! You can workshop and/or workout at home in your oversized garage that even comes equipped with additional laundry hookups! Recent upgrades include fresh interior paint (2024), quartz countertops (2024), a new garbage disposal (2024), a new HVAC system and sheet metal duct work (2024), new carpet and fencing (2023), solar panels (2022, paid off at closing), and a resurfaced pool (2020). For the past 11 years, this home has been immaculately cared for while gently lived in. Here, you get the benefits of a secluded neighborhood while being conveniently located just down the street from Olympia Elementary School, Olympia Hills Golf Course, I 35, 1604, Randolph Air Force Base, The Forum shopping center, H E B, Walmart, many restaurants, and more... You DO NOT want to miss out on this opportunity. Schedule your showing TODAY!
Features
Possible Terms
- Conventional
- FHA
- VA
- Cash
Air Conditioning
- One Central
- Zoned
Apprx Age
- 39
Builder Name
- SITTERLE
Construction
- Pre-Owned
Contract
- Exclusive Right To Sell
Days On Market
- 13
Currently Being Leased
- No
Dom
- 13
Elementary School
- Olympia
Energy Efficiency
- Tankless Water Heater
- Programmable Thermostat
- Double Pane Windows
- Ceiling Fans
Exterior Features
- 3 Sides Masonry
- Siding
Fireplace
- Living Room
Floor
- Carpeting
- Ceramic Tile
- Laminate
Foundation
- Slab
Garage Parking
- Two Car Garage
- Rear Entry
- Oversized
Green Features
- Solar Electric System
- Rain/Freeze Sensors
- Solar Panels
Heating
- Central
- Zoned
Heating Fuel
- Natural Gas
High School
- Veterans Memorial
Home Owners Association Mandatory
- None
Home Faces
- North
Inclusions
- Ceiling Fans
- Chandelier
- Washer
- Dryer
- Microwave Oven
- Stove/Range
- Gas Cooking
- Disposal
- Dishwasher
- Ice Maker Connection
- Water Softener (owned)
- Wet Bar
- Smoke Alarm
- Garage Door Opener
- Plumb for Water Softener
- City Garbage service
Instdir
- from Universal City Blvd turn onto Sunrise Canyon
- left on Wildridge
- and then right on Firesage.
Interior Features
- Two Living Area
- Separate Dining Room
- Eat-In Kitchen
- Two Eating Areas
- Utility Room Inside
- Utility Area in Garage
- All Bedrooms Upstairs
- 1st Floor Lvl/No Steps
- Skylights
- High Speed Internet
- Laundry Main Level
- Laundry in Garage
- Laundry Room
- Walk in Closets
- Attic - Access only
Kitchen Length
- 17
Legal Desc Lot
- 27
Legal Description
- CB: 5046F BLK: 6 LOT: 27 SUNRISE SUBDIVISION UNIT-2
Lot Description
- Mature Trees (ext feat)
- Level
Lot Improvements
- Street Paved
- Curbs
- Sidewalks
- Streetlights
- City Street
Middle School
- Kitty Hawk
Miscellaneous
- Cluster Mail Box
- School Bus
Neighborhood Amenities
- None
Occupancy
- Vacant
Other Structures
- Shed(s)
Owner Lrealreb
- No
Ph To Show
- 210-222-2227
Possession
- Closing/Funding
Property Type
- Single Residential
Recent Rehab
- Yes
Roof
- Heavy Composition
School District
- Judson
Source Sqft
- Appsl Dist
Style
- Two Story
- Traditional
Total Tax
- 9383.5
Views
- 13
Water/Sewer
- City
Window Coverings
- All Remain
Year Built
- 1986
Property Location and Similar Properties