
- Ron Tate, Broker,CRB,CRS,GRI,REALTOR ®,SFR
- By Referral Realty
- Mobile: 210.861.5730
- Office: 210.479.3948
- Fax: 210.479.3949
- rontate@taterealtypro.com
Property Photos
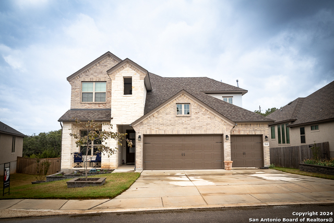

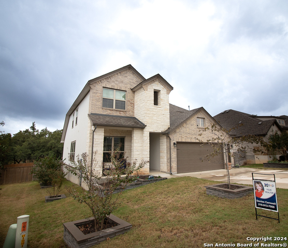
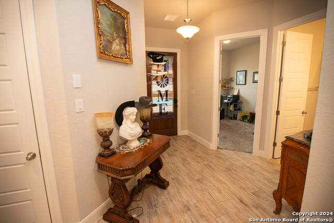
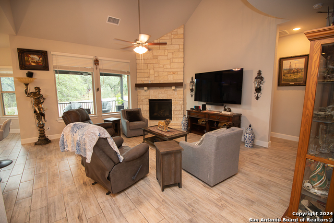
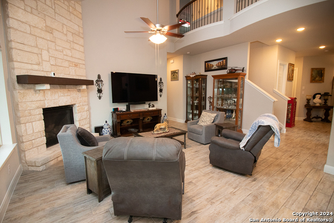
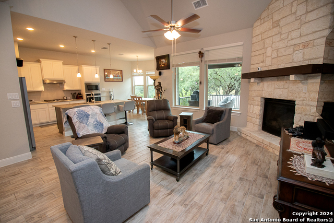
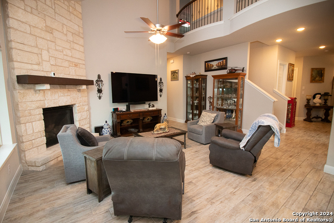
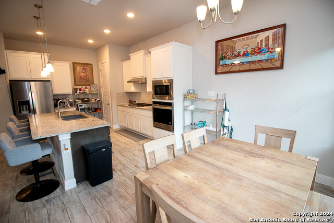
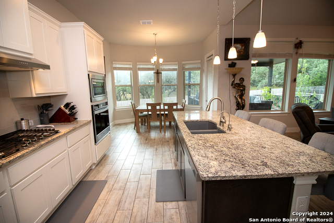
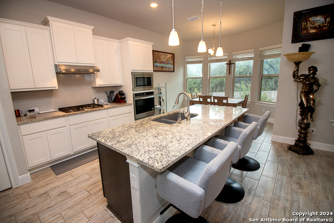
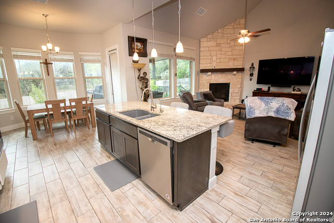
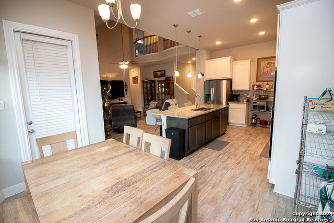
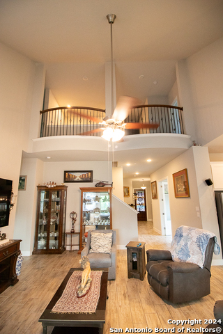
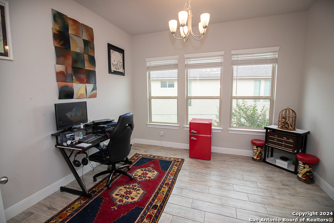
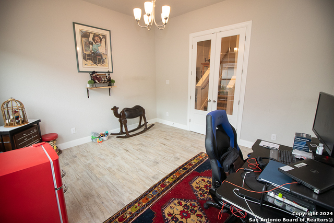
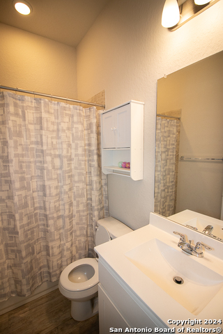
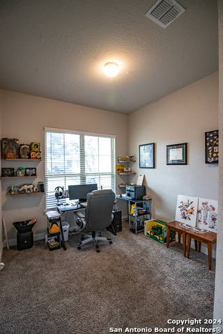
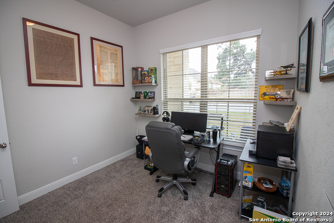
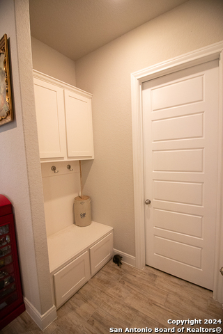
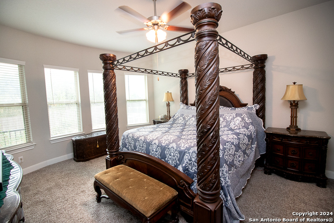
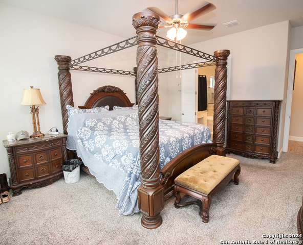
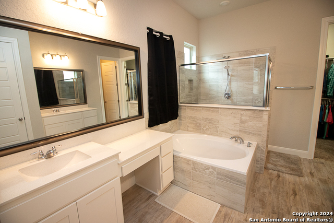
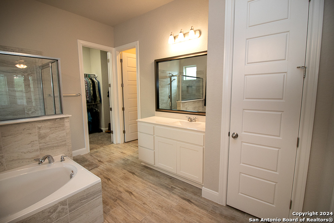
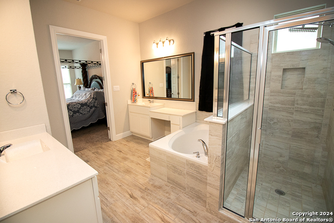
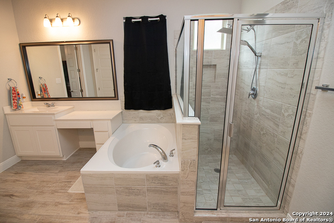
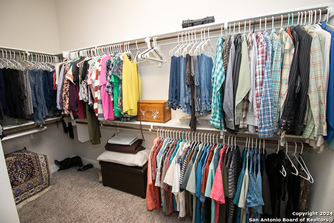
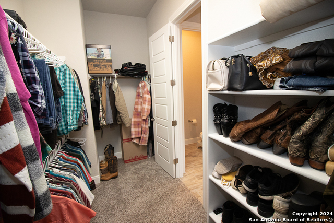
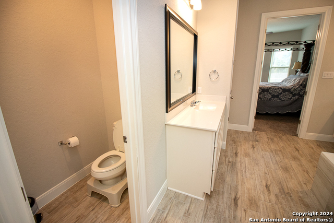
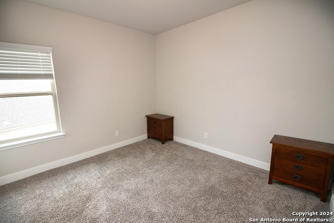
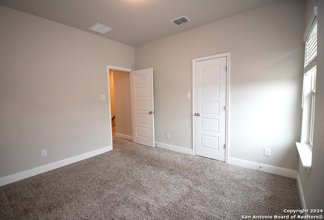
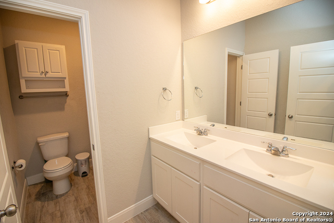
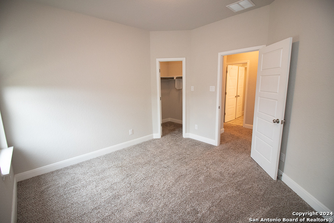
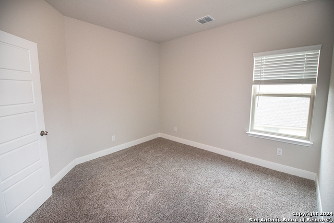
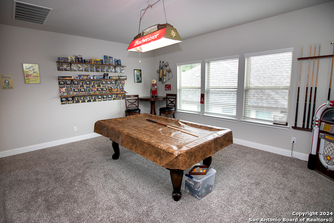
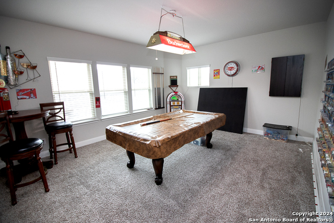
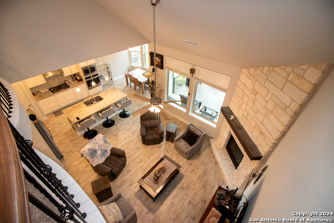
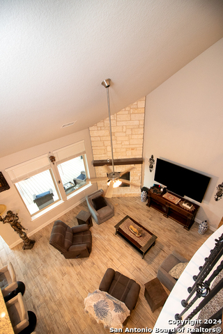
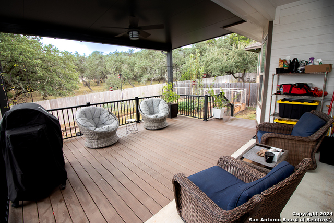
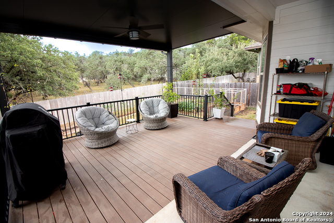
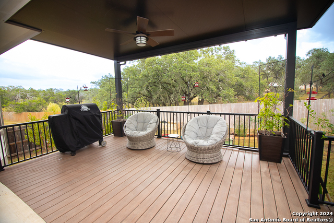
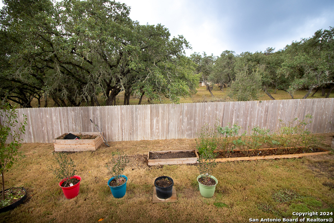
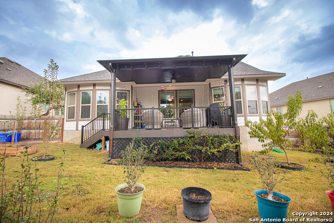
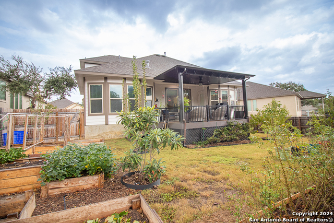
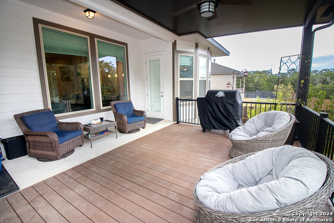
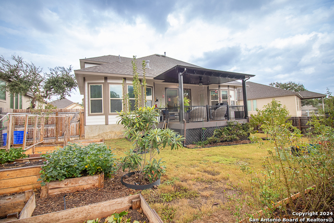
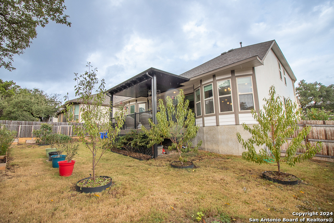




- MLS#: 1821164 ( Single Residential )
- Street Address: 9040 Graford Ridge
- Viewed: 29
- Price: $599,999
- Price sqft: $208
- Waterfront: No
- Year Built: 2020
- Bldg sqft: 2888
- Bedrooms: 5
- Total Baths: 3
- Full Baths: 3
- Garage / Parking Spaces: 3
- Days On Market: 93
- Additional Information
- County: KENDALL
- City: Fair Oaks Ranch
- Zipcode: 78015
- Subdivision: Elkhorn Ridge
- District: Boerne
- Elementary School: Van Raub
- Middle School: Boerne S
- High School: Champion
- Provided by: eXp Realty
- Contact: Denise Carswell
- (210) 913-7000

- DMCA Notice
-
DescriptionAssumable va loan at 2. 5% for va elgible buyers. Must qualify for va loan. Location location location. This home is situated on a premium lot that backs up to a private acreage homesite with mature trees! 3 full car attached garage. 5 bed/ 3 full baths/study/gameroom there is room for everyone here! Full 3 car attached garage. Elkhorn ridge is a private gated community. Beautiful open kitchen with granite countertops large island and stainless appliance pkg. Wood look tile flooring. Floor to ceiling stone fireplace with gas logs. 2nd bedroom down is currently being used as a second home office. Upgraded home filtration system. Filtered water system. Water softener stays. $30,000 covered outdoor patio recently added to enjoy the backyard!! Gardners dream! Highly acclaimed boerne isd schools. Elementary school across the street. Fair oaks ranch golf & country club is a mile away! Minutes the the new heb lemon creek. Come see this wonderful family home for yourself! Must join the country club to use the amenities. 2 golf courses, 2 pools, tennis & pickle ball courts, dining areas & fitness center.
Features
Possible Terms
- Conventional
- FHA
- VA
- Cash
Air Conditioning
- One Central
Builder Name
- Princeton Classics
Construction
- Pre-Owned
Contract
- Exclusive Right To Sell
Days On Market
- 86
Currently Being Leased
- No
Dom
- 86
Elementary School
- Van Raub
Energy Efficiency
- 16+ SEER AC
- Programmable Thermostat
- 12"+ Attic Insulation
- Double Pane Windows
Exterior Features
- 3 Sides Masonry
- Stone/Rock
- Stucco
Fireplace
- One
- Family Room
Floor
- Carpeting
- Ceramic Tile
Foundation
- Slab
Garage Parking
- Three Car Garage
- Attached
Green Certifications
- HERS Rated
- Energy Star Certified
Heating
- Central
Heating Fuel
- Natural Gas
High School
- Champion
Home Owners Association Fee
- 520
Home Owners Association Fee 2
- 130
Home Owners Association Frequency
- Annually
Home Owners Association Mandatory
- Mandatory
Home Owners Association Name
- ELKHORN RIDGE HOA
Home Owners Association Name2
- FAIR OAKS RANCH HOA
Home Owners Association Payment Frequency 2
- Annually
Inclusions
- Ceiling Fans
- Chandelier
- Washer Connection
- Dryer Connection
- Cook Top
- Built-In Oven
- Self-Cleaning Oven
- Microwave Oven
- Gas Cooking
- Disposal
- Dishwasher
- Ice Maker Connection
- Water Softener (owned)
- Vent Fan
- Smoke Alarm
- Attic Fan
- Electric Water Heater
- Garage Door Opener
- Plumb for Water Softener
- Solid Counter Tops
- Custom Cabinets
- Private Garbage Service
Instdir
- IH 10 West to Fair Oaks Parkway. Make a right turn. Make a left turn at the 4 way stop sign onto Dietz Elkhorn. Make a right turn at a 4 way stop sign onto Elkhorn Ridge. Left onto Graford Ridge . Home is on the left.
Interior Features
- Two Living Area
- Island Kitchen
- Study/Library
- Game Room
- Utility Room Inside
- Secondary Bedroom Down
- 1st Floor Lvl/No Steps
- High Ceilings
- Open Floor Plan
- Cable TV Available
- High Speed Internet
- Laundry Main Level
- Walk in Closets
- Attic - Pull Down Stairs
Kitchen Length
- 15
Legal Desc Lot
- 145
Legal Description
- Elkhorn Ridge UT 6A
Lot Improvements
- Street Paved
- Curbs
- Sidewalks
- Streetlights
- Fire Hydrant w/in 500'
- Private Road
- Interstate Hwy - 1 Mile or less
Middle School
- Boerne Middle S
Multiple HOA
- Yes
Neighborhood Amenities
- Controlled Access
Occupancy
- Owner
Owner Lrealreb
- No
Ph To Show
- 2102222227
Possession
- Closing/Funding
Property Type
- Single Residential
Recent Rehab
- No
Roof
- Composition
School District
- Boerne
Source Sqft
- Appsl Dist
Style
- Two Story
- Texas Hill Country
Total Tax
- 12402.74
Utility Supplier Elec
- CPS
Utility Supplier Gas
- Grey Forest
Utility Supplier Grbge
- Frontier
Utility Supplier Sewer
- SAWS
Utility Supplier Water
- SAWS
Views
- 29
Water/Sewer
- Water System
- Sewer System
Window Coverings
- All Remain
Year Built
- 2020
Property Location and Similar Properties