
- Ron Tate, Broker,CRB,CRS,GRI,REALTOR ®,SFR
- By Referral Realty
- Mobile: 210.861.5730
- Office: 210.479.3948
- Fax: 210.479.3949
- rontate@taterealtypro.com
Property Photos
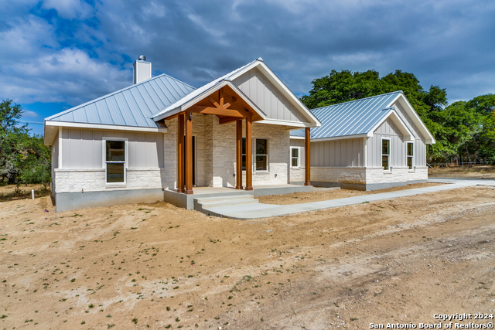

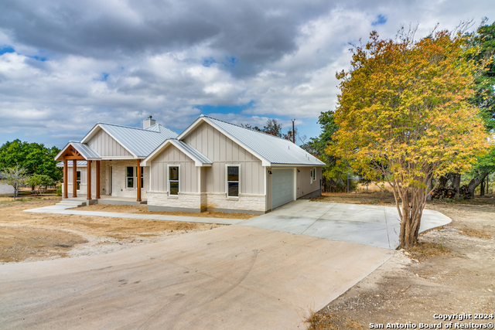
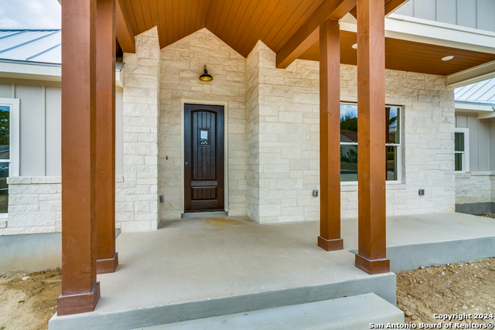
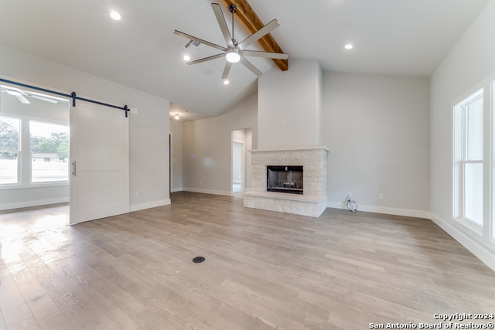
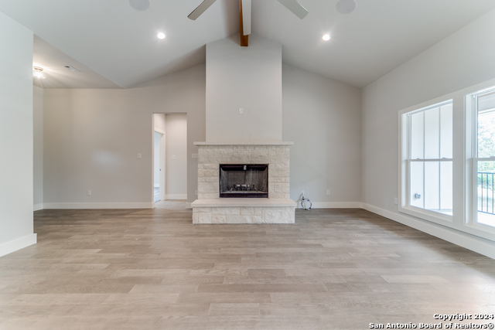
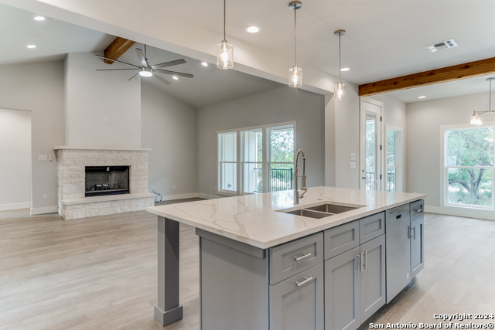


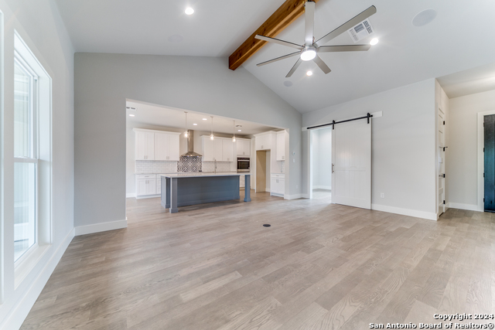

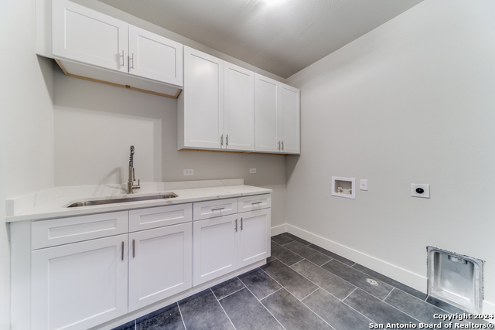
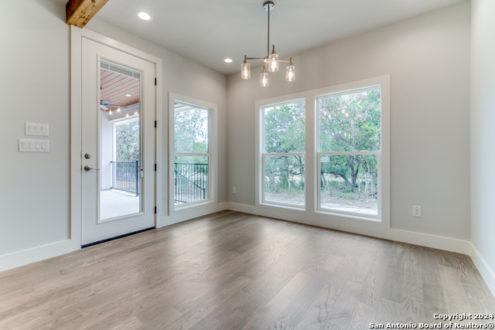
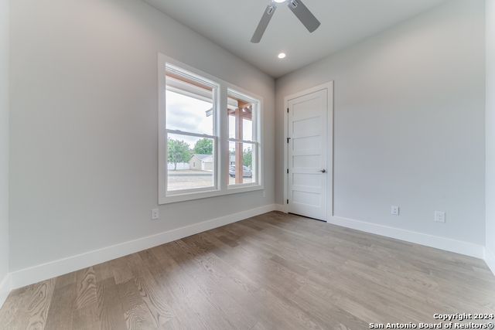
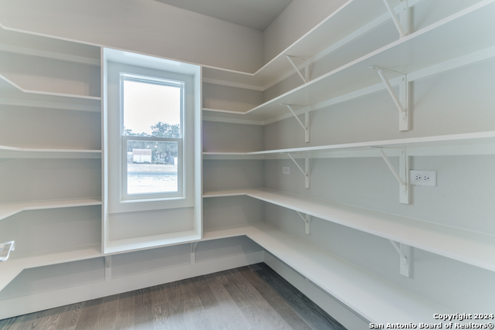
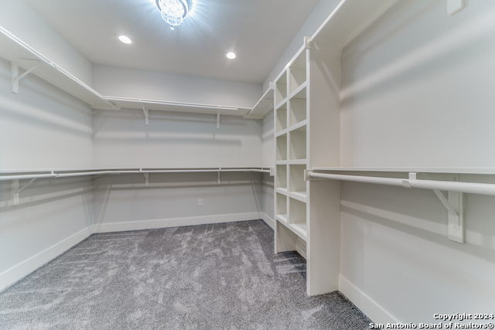
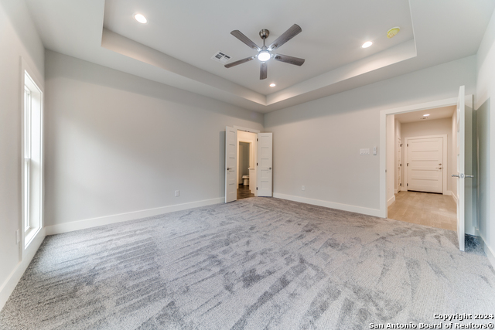
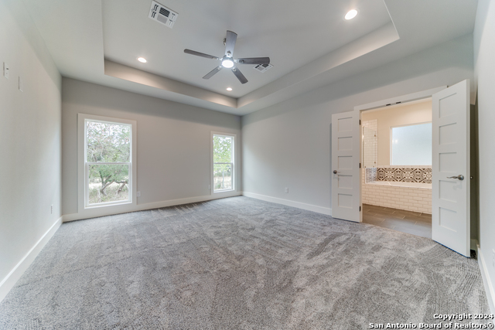
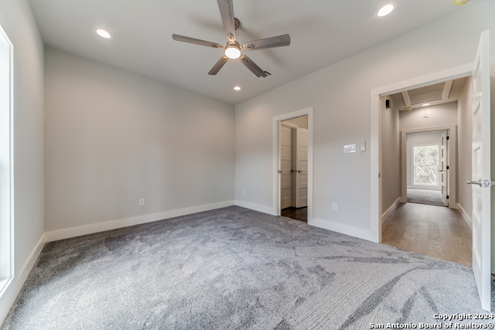
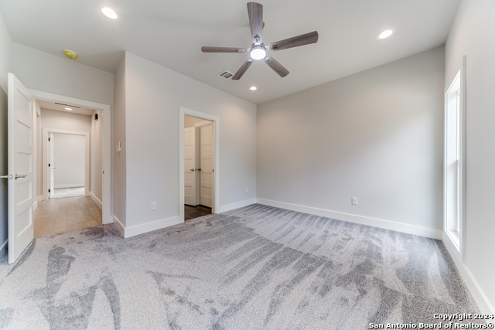
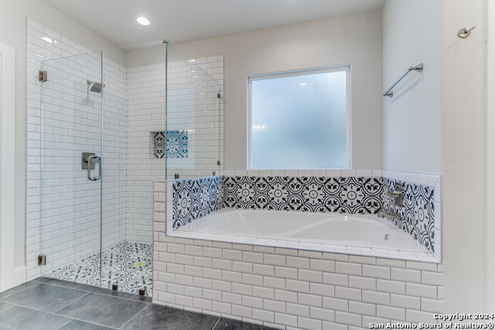
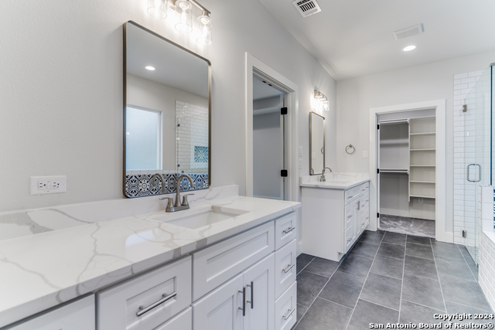
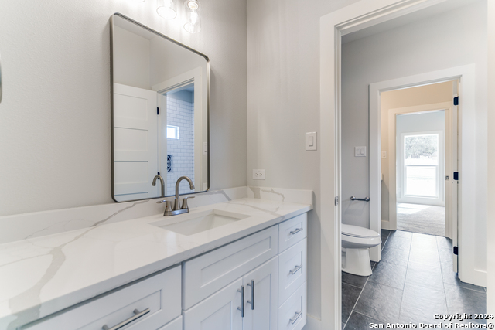
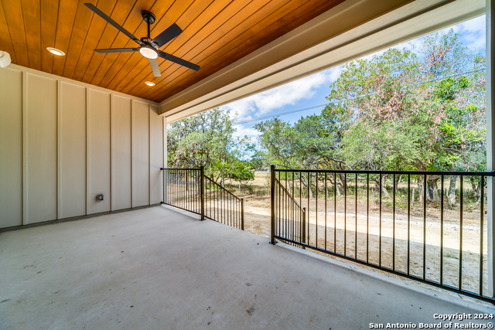
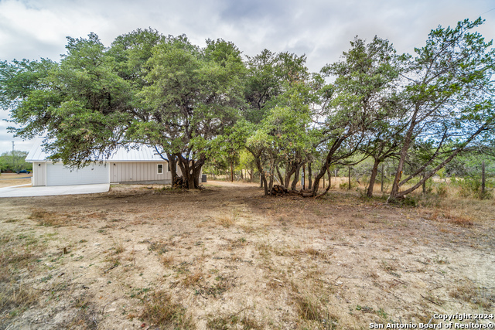
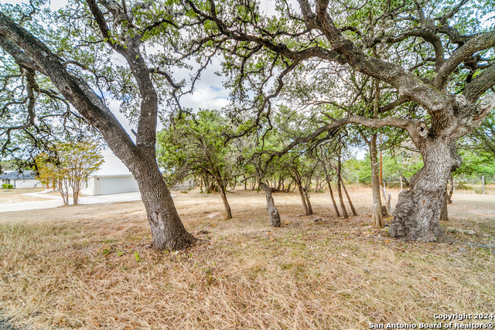







- MLS#: 1821012 ( Single Residential )
- Street Address: 112 Stonegate N
- Viewed: 47
- Price: $660,000
- Price sqft: $277
- Waterfront: No
- Year Built: 2024
- Bldg sqft: 2380
- Bedrooms: 3
- Total Baths: 3
- Full Baths: 2
- 1/2 Baths: 1
- Garage / Parking Spaces: 2
- Days On Market: 93
- Additional Information
- County: KENDALL
- City: Boerne
- Zipcode: 78006
- Subdivision: Stonegate
- District: Boerne
- Elementary School: Kendall
- Middle School: Boerne S
- High School: Champion
- Provided by: LoneStar Properties
- Contact: Shannan Gleason
- (210) 379-8063

- DMCA Notice
-
DescriptionWelcome to your dream home! This brand NEW custom, beautifully crafted 3 bedroom, 2.5 bath home sits on a spacious .59 acre lot in a peaceful, picturesque setting with no neighbors behind. This home is free of city taxes, yet is perfectly located near top rated Boerne schools, restaurants, shopping, and has quick access to IH 10. Step inside to find high ceilings with stunning wood stained beams, a cozy fireplace, and custom touches throughout. The spacious kitchen is a chef's delight, featuring ample counter space, moroccan tile accents, and an inviting open layout perfect for all of your gatherings! The floor plan includes split bedroom layout, convenient jack and Jill bathroom connecting the two secondary bedrooms, while the primary suite offers both privacy and luxury and a spacious master bathroom with his and hers closets. Outside, you'll enjoy a peaceful, natural landscape with mature oak trees and no back neighbors. With its metal roof and timeless style, this home combines luxury, beauty, and comfort. Make this unique property yours today! **Builder has included irrigation system in front and backyard as well as some landscaping/flower beds with some plants. He has also put out Rye grass seed in the front and back as well and will be offering at 5,000 credit to the buyer to use**
Features
Possible Terms
- Conventional
- FHA
- VA
- Cash
Air Conditioning
- One Central
Builder Name
- Ranchouse Construction
Construction
- New
Contract
- Exclusive Right To Sell
Days On Market
- 84
Dom
- 84
Elementary School
- Kendall Elementary
Exterior Features
- Stone/Rock
- Siding
Fireplace
- One
- Living Room
Floor
- Carpeting
- Ceramic Tile
- Vinyl
Foundation
- Slab
Garage Parking
- Two Car Garage
- Attached
Heating
- Central
Heating Fuel
- Electric
High School
- Champion
Home Owners Association Fee
- 100
Home Owners Association Frequency
- Annually
Home Owners Association Mandatory
- Mandatory
Home Owners Association Name
- STONEGATE HOA
Inclusions
- Ceiling Fans
- Washer Connection
- Dryer Connection
- Cook Top
- Built-In Oven
- Self-Cleaning Oven
- Microwave Oven
- Disposal
- Dishwasher
- Ice Maker Connection
- Electric Water Heater
- Smooth Cooktop
- Solid Counter Tops
- Custom Cabinets
Instdir
- Old San Antonio Rd to Stonegate Dr.
- Left on Stonegate Dr. N.
- house is on the left
Interior Features
- One Living Area
- Separate Dining Room
- Eat-In Kitchen
- Island Kitchen
- Walk-In Pantry
- Study/Library
- Utility Room Inside
- 1st Floor Lvl/No Steps
- High Ceilings
- Open Floor Plan
- Pull Down Storage
- Cable TV Available
- High Speed Internet
- Laundry Room
- Walk in Closets
Kitchen Length
- 16
Legal Description
- STONEGATE BLK 1 LOT 7
- .594 ACRES
Middle School
- Boerne Middle S
Multiple HOA
- No
Neighborhood Amenities
- None
Occupancy
- Vacant
Owner Lrealreb
- No
Ph To Show
- 210-222-2227
Possession
- Closing/Funding
Property Type
- Single Residential
Roof
- Metal
School District
- Boerne
Source Sqft
- Bldr Plans
Style
- One Story
Total Tax
- 9236.62
Views
- 47
Virtual Tour Url
- https://mls.shoot2sell.com/112-stonegate-n-boerne-tx-78006
Water/Sewer
- Water System
- Septic
Window Coverings
- None Remain
Year Built
- 2024
Property Location and Similar Properties