
- Ron Tate, Broker,CRB,CRS,GRI,REALTOR ®,SFR
- By Referral Realty
- Mobile: 210.861.5730
- Office: 210.479.3948
- Fax: 210.479.3949
- rontate@taterealtypro.com
Property Photos
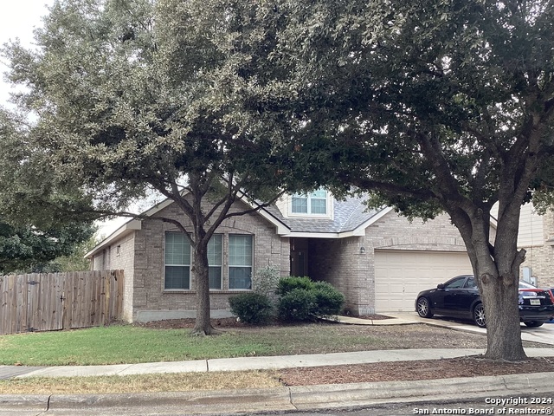




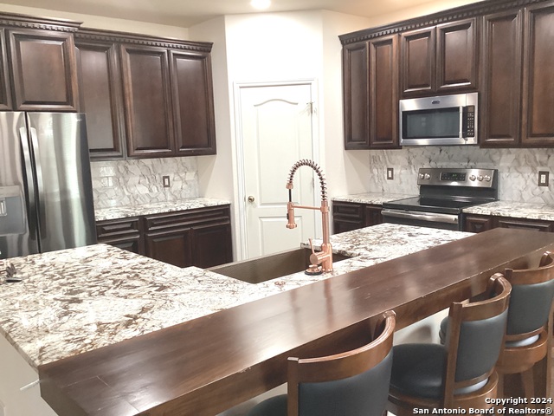
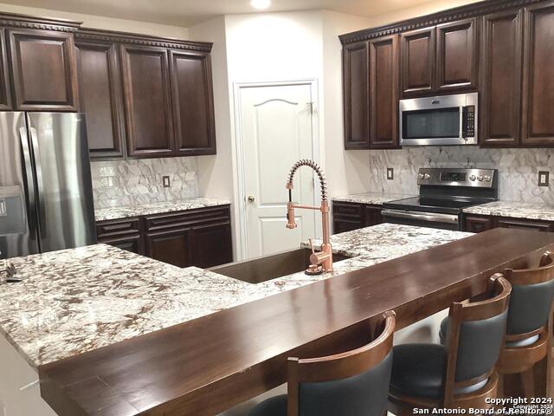
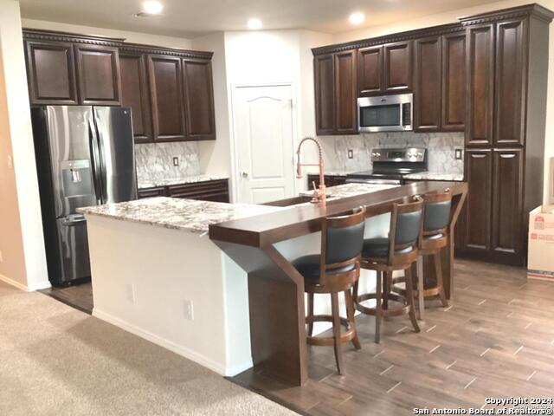
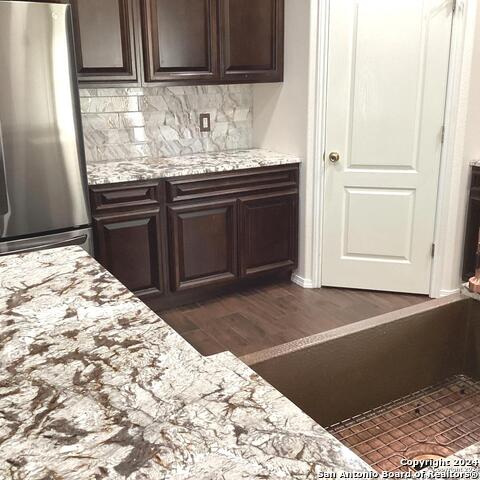
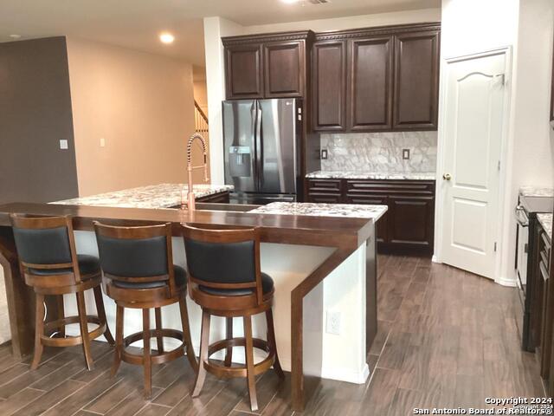
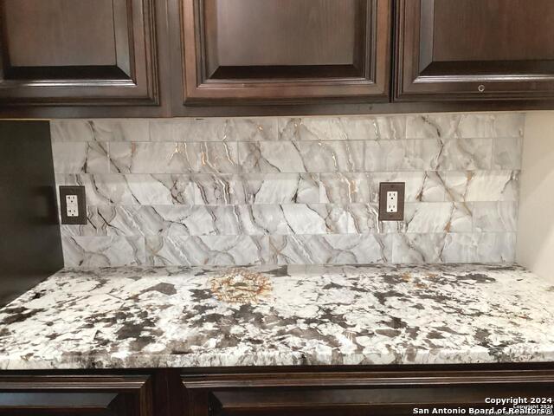
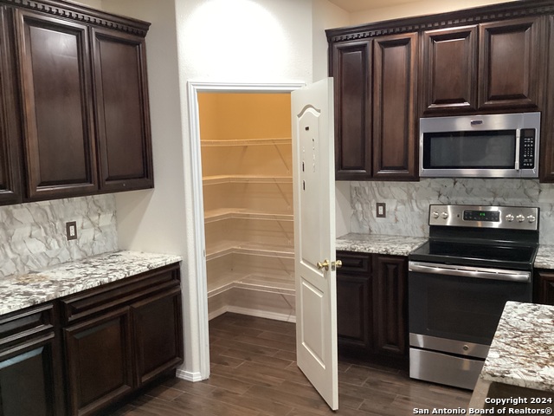
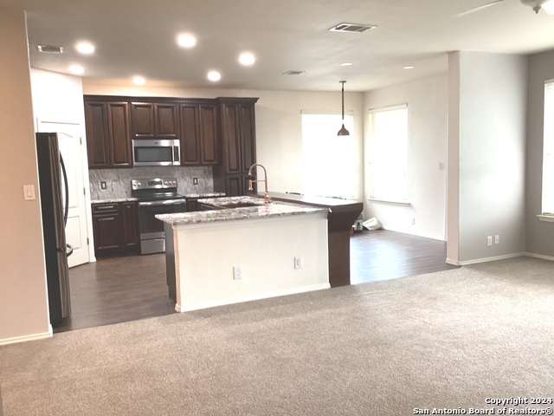
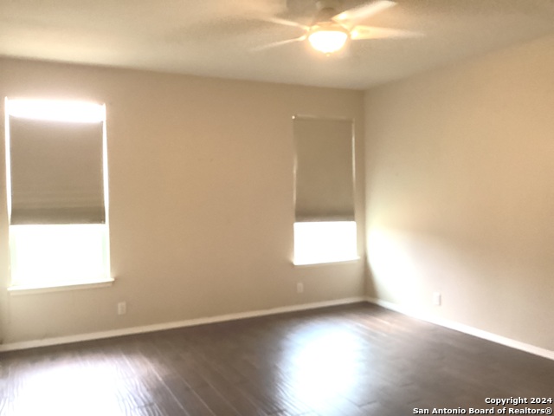
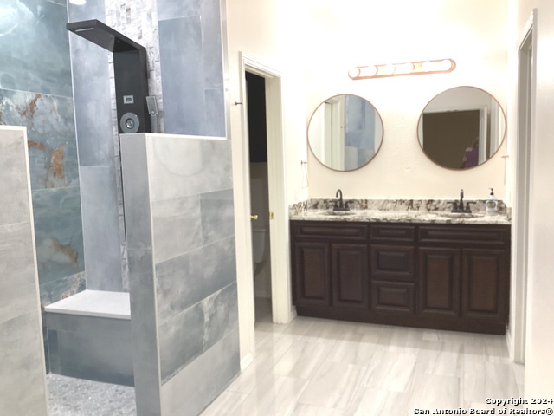


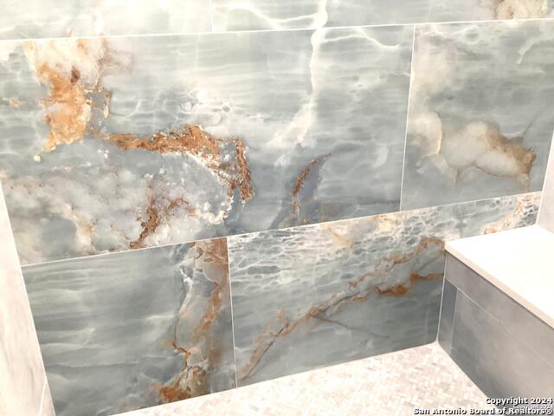
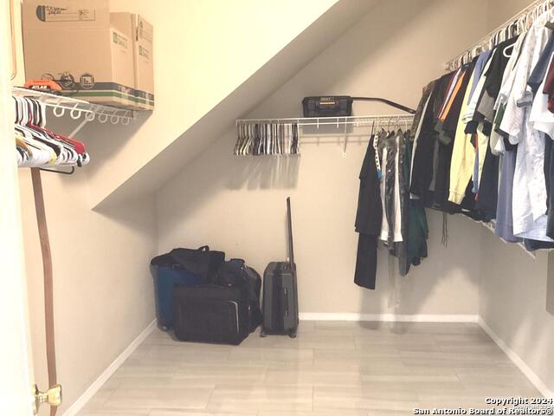
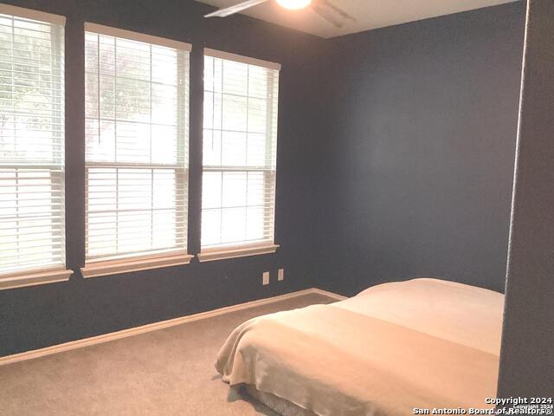


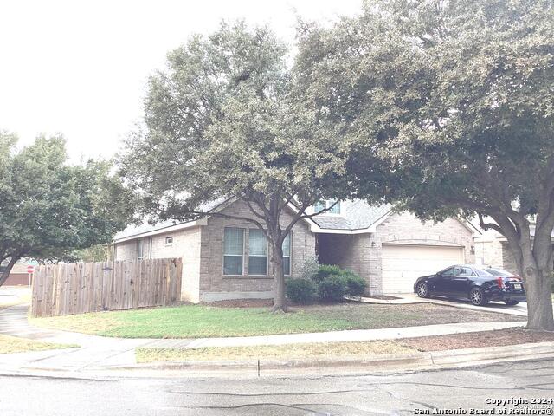






- MLS#: 1820777 ( Single Residential )
- Street Address: 124 Whitney Way
- Viewed: 35
- Price: $361,900
- Price sqft: $131
- Waterfront: No
- Year Built: 2003
- Bldg sqft: 2763
- Bedrooms: 3
- Total Baths: 2
- Full Baths: 2
- Garage / Parking Spaces: 2
- Days On Market: 94
- Additional Information
- County: GUADALUPE
- City: Cibolo
- Zipcode: 78108
- Subdivision: Falcon Ridge
- District: Schertz Cibolo Universal City
- Elementary School: Watts
- Middle School: Dobie J. Frank
- High School: Clemens
- Provided by: RE/MAX Corridor
- Contact: Barbara Hrbek
- (210) 607-0637

- DMCA Notice
-
DescriptionYou will not be disappointed in this stunning home with a luxury kitchen and so much room to move. The flooring is an upgraded porcelain plank with a beautiful look. What a unique deep hammered copper sink, upgraded granite countertops and beautiful backsplash, such a true touch of elegance. Rarely do you find a primary suite that leaves you in awe the way this one does. With the copper sink double vanity and the Stonework in the double shower. This is truly a get away, very well thought out and executed. The large bonus area does not disappoint. Invite those friends or family members over to enjoy your formal dining room. This home is on a corner lot, close to Randolph AFB, Schools, Shopping, Restaurants, Parks. In the evening take a stroll through the neighborhood with mature trees and sidewalks.
Features
Possible Terms
- Conventional
- FHA
- VA
- TX Vet
- Cash
Air Conditioning
- One Central
Apprx Age
- 21
Block
- 17
Builder Name
- DR Horton
Construction
- Pre-Owned
Contract
- Exclusive Right To Sell
Days On Market
- 90
Dom
- 90
Elementary School
- Watts
Exterior Features
- Brick
- Cement Fiber
Fireplace
- Not Applicable
Floor
- Carpeting
- Other
Foundation
- Slab
Garage Parking
- Two Car Garage
Heating
- Central
Heating Fuel
- Electric
High School
- Clemens
Home Owners Association Fee
- 185
Home Owners Association Frequency
- Semi-Annually
Home Owners Association Mandatory
- Mandatory
Home Owners Association Name
- FALCON RIDGE HOA
Inclusions
- Ceiling Fans
- Washer Connection
- Dryer Connection
- Self-Cleaning Oven
- Microwave Oven
- Stove/Range
- Refrigerator
- Disposal
- Dishwasher
- Ice Maker Connection
- Vent Fan
- Smoke Alarm
- Security System (Owned)
- Pre-Wired for Security
- Electric Water Heater
- Garage Door Opener
- Smooth Cooktop
- Solid Counter Tops
- Custom Cabinets
- City Garbage service
Instdir
- I-35 NORTH
- EXIT 3009 ROY RICHARD TURN RIGHT
- TO W BORGFELD RD TURN LEFT
- TO THISTLE CREEK DR TURN LEFT
- FIGHT RIGHT WHITNEY WAY
Interior Features
- Two Living Area
- Separate Dining Room
- Two Eating Areas
- Island Kitchen
- Breakfast Bar
- Walk-In Pantry
- Study/Library
- Utility Room Inside
- 1st Floor Lvl/No Steps
- High Ceilings
- Open Floor Plan
- Cable TV Available
- High Speed Internet
- All Bedrooms Downstairs
- Laundry Main Level
- Laundry Lower Level
- Laundry Room
- Telephone
- Walk in Closets
Kitchen Length
- 12
Legal Description
- FALCON RIDGE UNIT #2 BLOCK 17 LOT 1 0.211AC
Lot Description
- Corner
- Cul-de-Sac/Dead End
Lot Improvements
- Street Paved
- Curbs
- Sidewalks
- Streetlights
- Fire Hydrant w/in 500'
- City Street
Middle School
- Dobie J. Frank
Miscellaneous
- M.U.D.
- Cluster Mail Box
- School Bus
Multiple HOA
- No
Neighborhood Amenities
- Pool
- Park/Playground
- Jogging Trails
- Sports Court
Occupancy
- Vacant
Owner Lrealreb
- No
Ph To Show
- (210)222-2227
Possession
- Closing/Funding
Property Type
- Single Residential
Roof
- Composition
School District
- Schertz-Cibolo-Universal City ISD
Source Sqft
- Appsl Dist
Style
- One Story
Total Tax
- 7134
Utility Supplier Elec
- GVEC
Utility Supplier Grbge
- CIBOLO
Utility Supplier Sewer
- CIBOLO
Utility Supplier Water
- CIBOLO
Views
- 35
Water/Sewer
- City
Window Coverings
- All Remain
Year Built
- 2003
Property Location and Similar Properties