
- Ron Tate, Broker,CRB,CRS,GRI,REALTOR ®,SFR
- By Referral Realty
- Mobile: 210.861.5730
- Office: 210.479.3948
- Fax: 210.479.3949
- rontate@taterealtypro.com
Property Photos
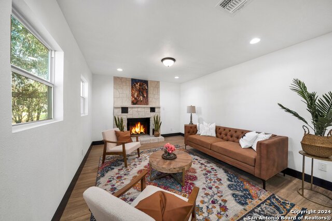

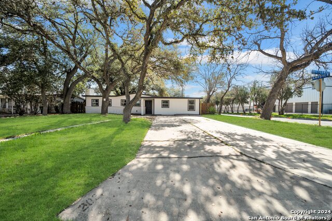
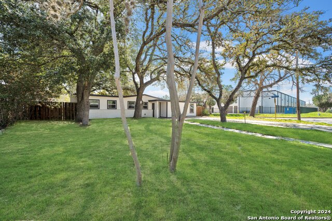
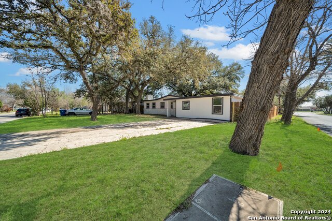
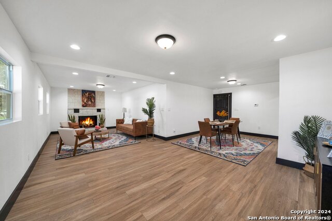
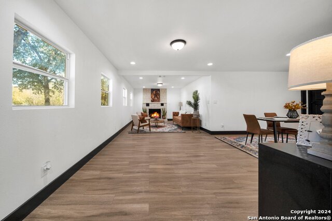
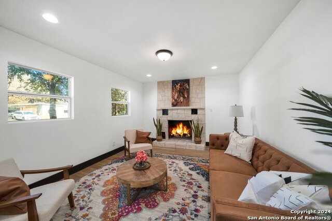

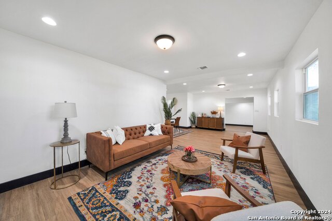

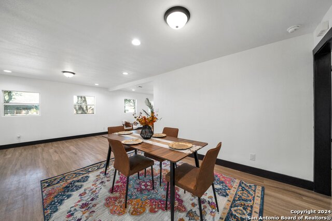
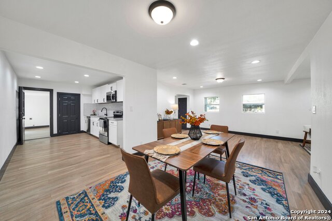
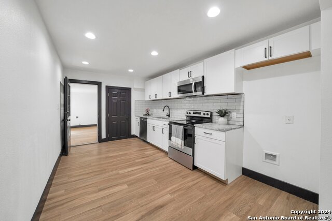
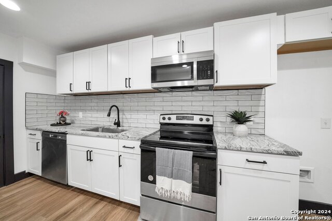
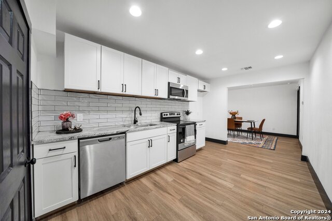
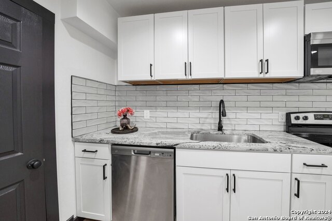
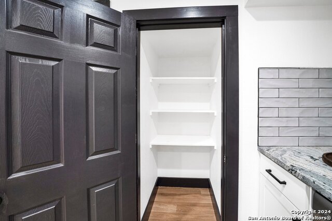
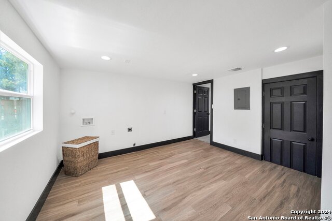
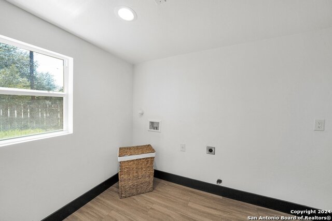
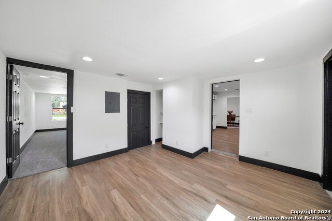
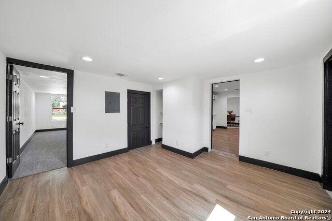
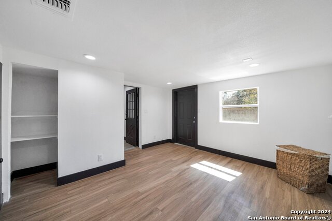
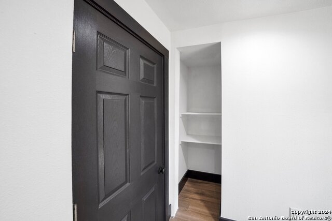
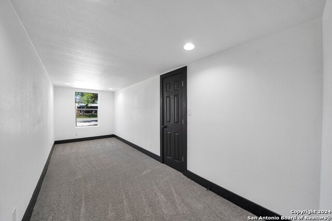
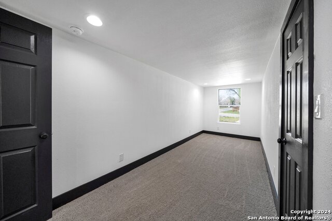
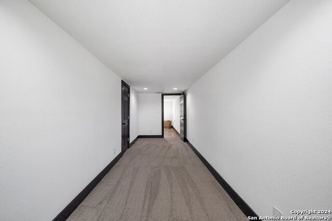
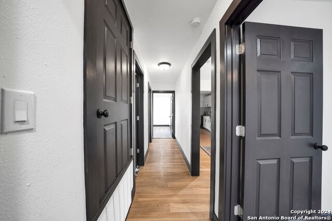
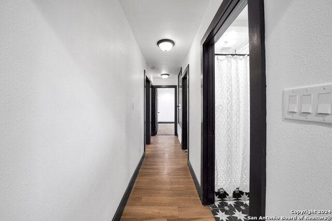
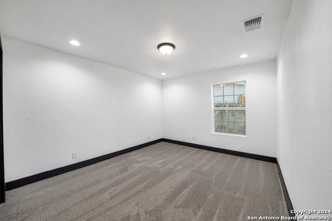

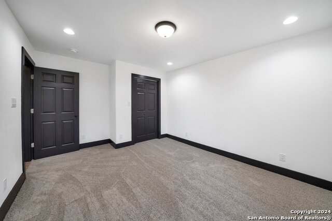
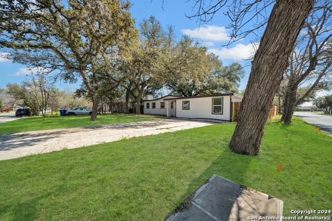
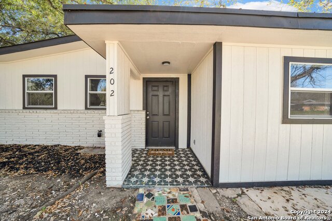
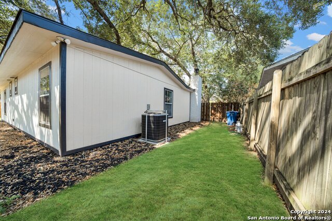
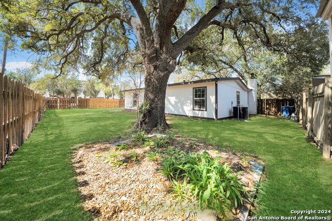
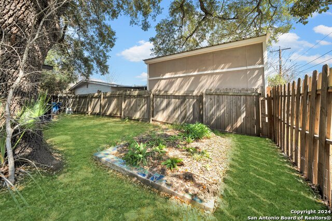
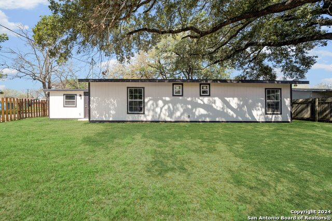
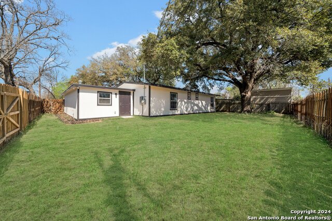
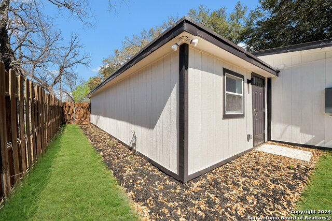

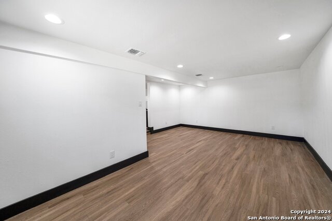
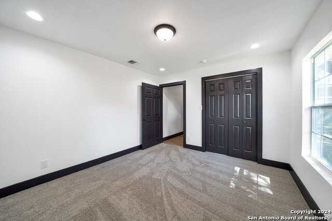
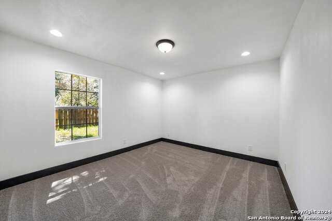
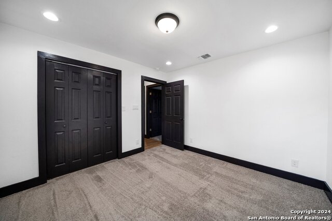
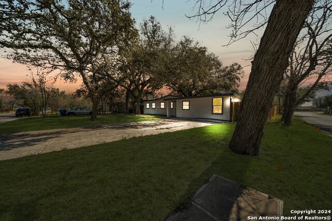
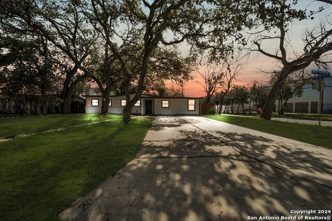
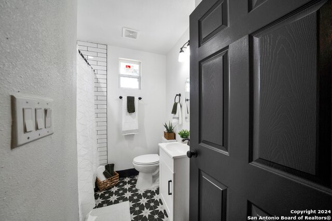
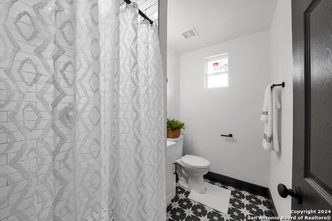

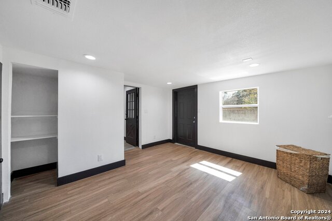
- MLS#: 1820689 ( Single Residential )
- Street Address: 202 Brettonwood Dr
- Viewed: 75
- Price: $323,000
- Price sqft: $210
- Waterfront: No
- Year Built: Not Available
- Bldg sqft: 1536
- Bedrooms: 4
- Total Baths: 2
- Full Baths: 2
- Garage / Parking Spaces: 1
- Days On Market: 95
- Additional Information
- County: BEXAR
- City: San Antonio
- Zipcode: 78218
- Subdivision: Wilshire Terrace
- District: North East I.S.D
- Elementary School: Wilshire
- Middle School: Krueger
- High School: Roosevelt
- Provided by: Texas Ally Real Estate Group
- Contact: Nohemi Osorio
- (512) 763-2559

- DMCA Notice
-
DescriptionLocation!!5k Concessions INCLUDED! only two minutes from everything! giant corner lot!! Starbucks Coffee just around the street NEW EVERYTHING! NEW foam insulation, NEW framing, NEW HVAC 5 TON, NEW electrical system throughout! along with NEW plumbing system NEW windows, NEW kitchen cabinets, NEW marble, NEW bathrooms, NEW carpet, NEW floors two living areas and much more this home WON'T LAST! Schedule your showing today! NEW home! Sold as is!
Features
Possible Terms
- Conventional
- FHA
- VA
- TX Vet
- Cash
Air Conditioning
- One Central
Builder Name
- UK
Construction
- Pre-Owned
Contract
- Exclusive Right To Sell
Days On Market
- 278
Currently Being Leased
- No
Dom
- 41
Elementary School
- Wilshire
Energy Efficiency
- 12"+ Attic Insulation
- Double Pane Windows
- Variable Speed HVAC
- Energy Star Appliances
- High Efficiency Water Heater
- Foam Insulation
Exterior Features
- Siding
Fireplace
- Living Room
Floor
- Carpeting
- Vinyl
Foundation
- Other
Garage Parking
- Converted Garage
Heating
- Central
Heating Fuel
- Electric
High School
- Roosevelt
Home Owners Association Mandatory
- None
Inclusions
- Washer Connection
- Dryer Connection
- Microwave Oven
- Stove/Range
- Disposal
- Dishwasher
- Smoke Alarm
- Pre-Wired for Security
- Electric Water Heater
- Central Distribution Plumbing System
Instdir
- OF THE CORNER OF ANDOVER AND BRETTONWOOD
Interior Features
- Two Living Area
- Separate Dining Room
- Eat-In Kitchen
- Two Eating Areas
- Media Room
- Utility Room Inside
- 1st Floor Lvl/No Steps
- Converted Garage
- Open Floor Plan
- All Bedrooms Downstairs
- Laundry Main Level
- Laundry Room
Kitchen Length
- 15
Legal Description
- NCB 11005 BLK 6 LOT 1
Middle School
- Krueger
Neighborhood Amenities
- Other - See Remarks
Occupancy
- Vacant
Owner Lrealreb
- Yes
Ph To Show
- (210)2222227
Possession
- Closing/Funding
Property Type
- Single Residential
Roof
- Composition
School District
- North East I.S.D
Source Sqft
- Appsl Dist
Style
- One Story
Total Tax
- 3111.52
Views
- 75
Water/Sewer
- Water System
- Sewer System
Window Coverings
- All Remain
Property Location and Similar Properties