
- Ron Tate, Broker,CRB,CRS,GRI,REALTOR ®,SFR
- By Referral Realty
- Mobile: 210.861.5730
- Office: 210.479.3948
- Fax: 210.479.3949
- rontate@taterealtypro.com
Property Photos
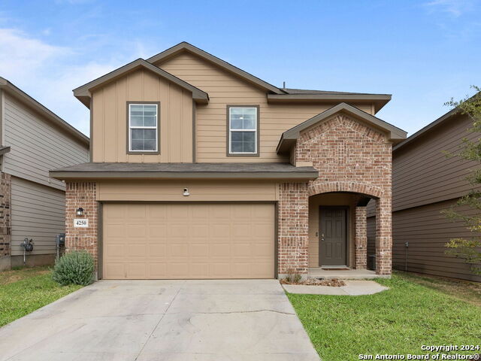

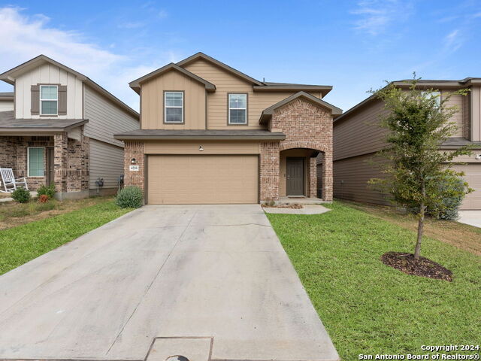
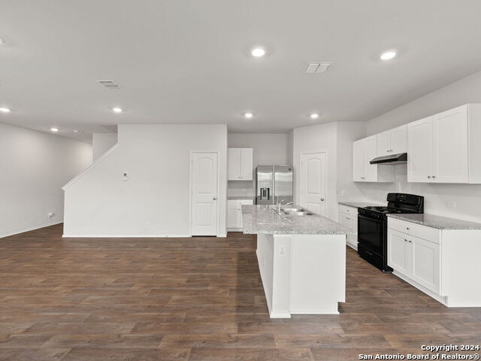
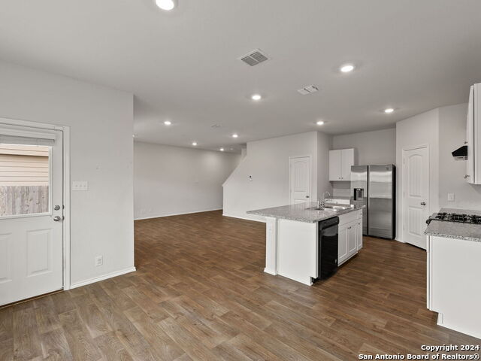
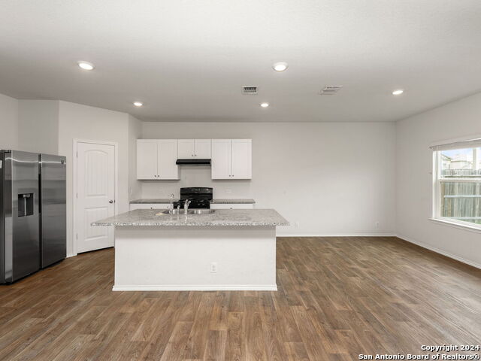
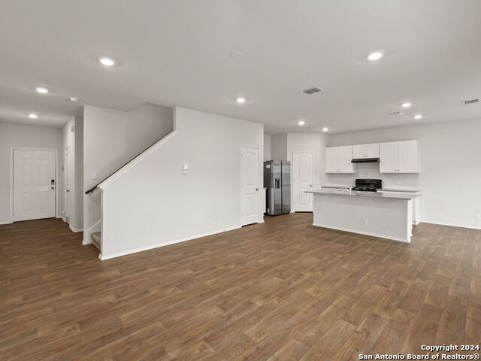
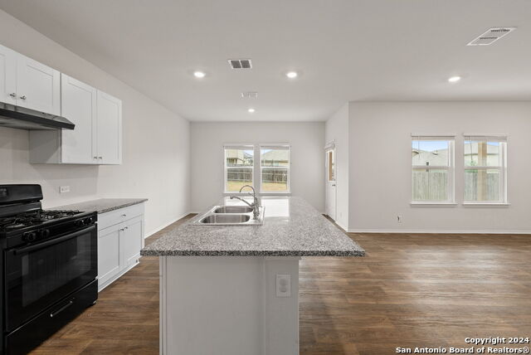
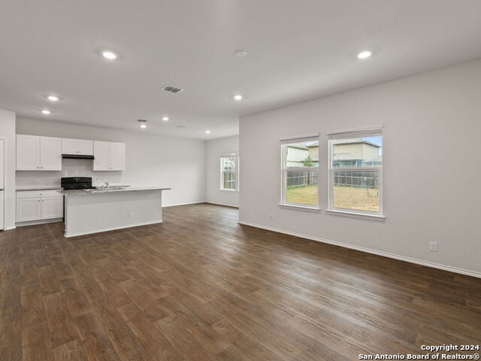
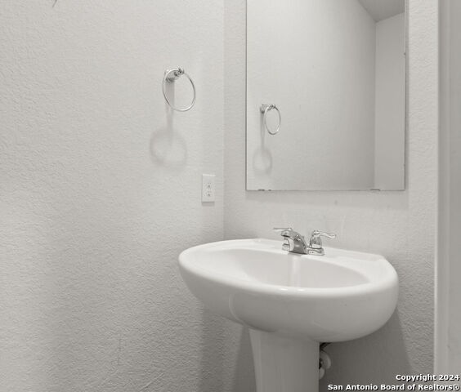
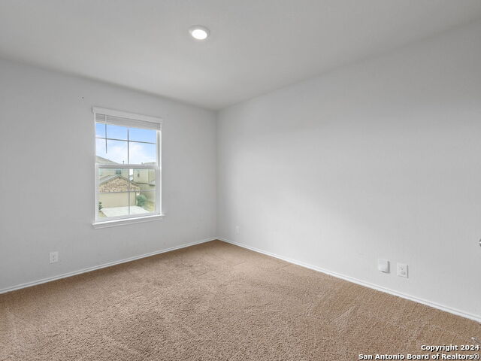
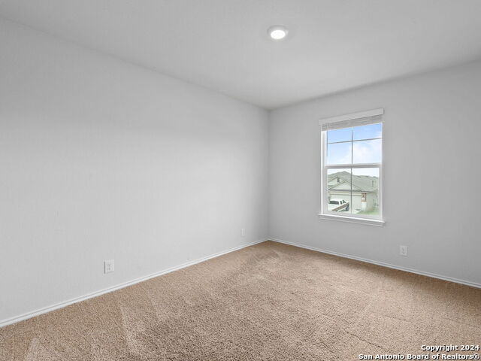
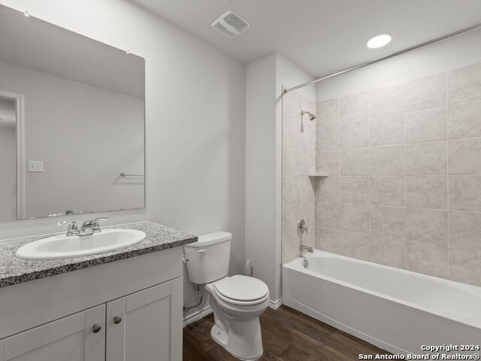
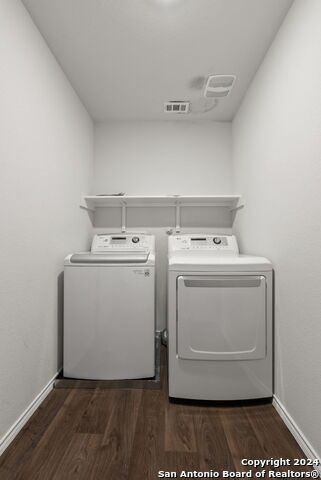
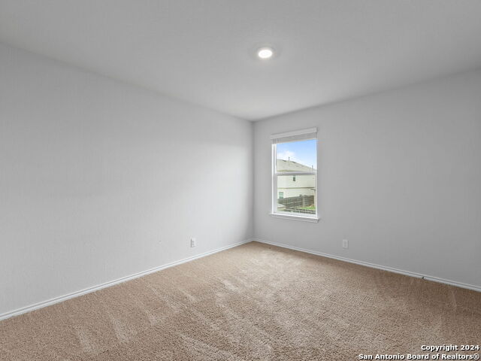
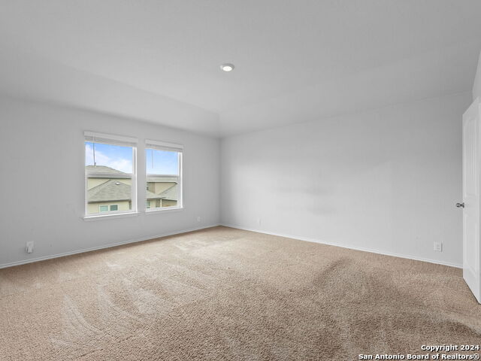
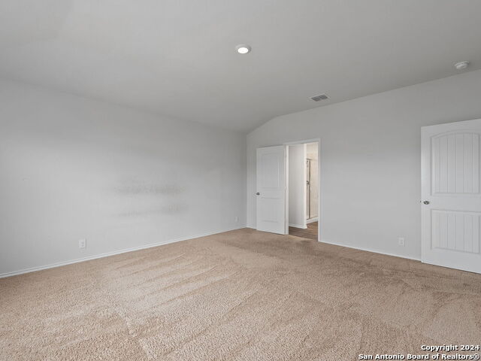
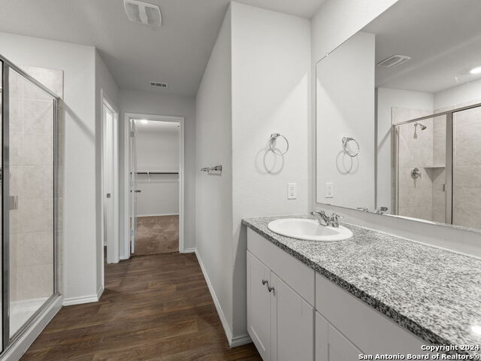
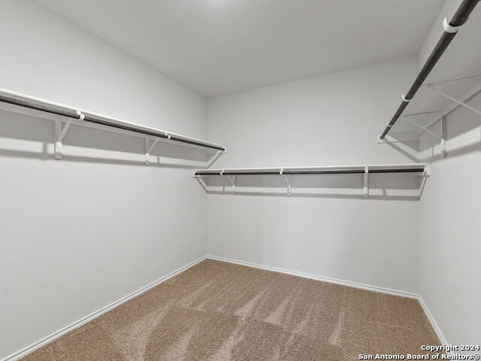
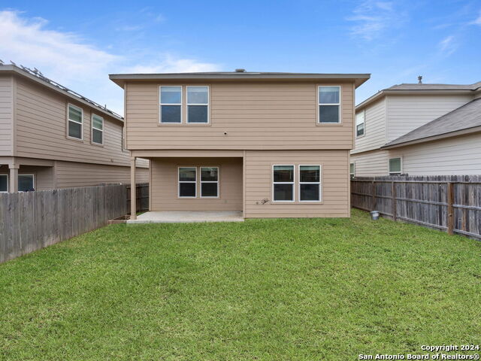
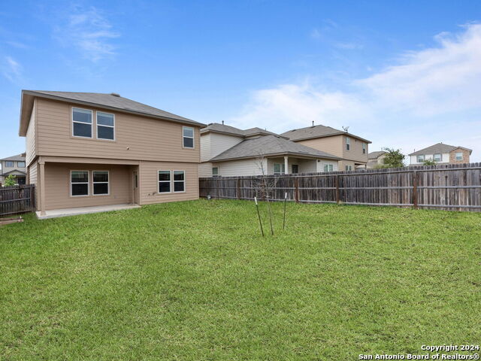
- MLS#: 1820656 ( Single Residential )
- Street Address: 4250 Fort Palmer Blvd
- Viewed: 56
- Price: $290,000
- Price sqft: $149
- Waterfront: No
- Year Built: 2020
- Bldg sqft: 1952
- Bedrooms: 4
- Total Baths: 3
- Full Baths: 2
- 1/2 Baths: 1
- Garage / Parking Spaces: 2
- Days On Market: 96
- Additional Information
- County: BEXAR
- City: St Hedwig
- Zipcode: 78152
- Subdivision: Cobalt Canyon
- District: East Central I.S.D
- Elementary School: Tradition
- Middle School: Heritage
- High School: Judson
- Provided by: Jason Mitchell Real Estate
- Contact: Violet Delgado
- (469) 400-0107

- DMCA Notice
-
DescriptionWelcome Home to this beautiful like new 4 bedroom, 2 & 1/2 bathroom home with modern amenities. Conveniently located in a quiet neighborhood with easy access to I 10 and 1604. All 4 spacious bedrooms are conveniently located upstairs, providing privacy and tranquility. The inviting open layout features a bright living space, perfect for entertaining or relaxing with family. Enjoy the added benefits of energy efficiency with solar panels, reducing your utility bills. This home comes equipped with essential appliances, including a refrigerator, washer and dryer, and a water softener, making moving in a breeze. Step outside to your nice sized backyard, ideal for entertaining, gardening or just relaxing. Don't miss the opportunity to own a modern home that checks all the boxes! Schedule your showing today!
Features
Possible Terms
- Conventional
- FHA
- VA
- Cash
Air Conditioning
- One Central
Builder Name
- DR Horton
Construction
- Pre-Owned
Contract
- Exclusive Right To Sell
Days On Market
- 78
Dom
- 78
Elementary School
- Tradition
Exterior Features
- Brick
- Siding
Fireplace
- Not Applicable
Floor
- Carpeting
- Laminate
Foundation
- Slab
Garage Parking
- Two Car Garage
Heating
- Central
Heating Fuel
- Natural Gas
High School
- Judson
Home Owners Association Fee
- 75
Home Owners Association Frequency
- Quarterly
Home Owners Association Mandatory
- Mandatory
Home Owners Association Name
- COBOLT CANYON HOA
Inclusions
- Ceiling Fans
- Washer
- Dryer
- Self-Cleaning Oven
- Gas Cooking
- Refrigerator
- Dishwasher
- Water Softener (owned)
- Smoke Alarm
- Pre-Wired for Security
- Garage Door Opener
- Plumb for Water Softener
- Carbon Monoxide Detector
- City Garbage service
Instdir
- I-10 East
- take right on FM1518 and right into Cobolt Canyon subdivision.
Interior Features
- One Living Area
- Liv/Din Combo
- Island Kitchen
- Utility Room Inside
- All Bedrooms Upstairs
- Open Floor Plan
- Laundry Upper Level
Kitchen Length
- 18
Legal Desc Lot
- 16
Legal Description
- CB 5086A (COBALT CANYON UT-1)
- BLOCK 4 LOT 16 2021-CREATED P
Middle School
- Heritage
Multiple HOA
- No
Neighborhood Amenities
- Other - See Remarks
Occupancy
- Vacant
Owner Lrealreb
- No
Ph To Show
- 210-222-2227
Possession
- Closing/Funding
Property Type
- Single Residential
Roof
- Composition
School District
- East Central I.S.D
Source Sqft
- Appsl Dist
Style
- Two Story
Total Tax
- 5035
Views
- 56
Water/Sewer
- Water System
- City
Window Coverings
- All Remain
Year Built
- 2020
Property Location and Similar Properties