
- Ron Tate, Broker,CRB,CRS,GRI,REALTOR ®,SFR
- By Referral Realty
- Mobile: 210.861.5730
- Office: 210.479.3948
- Fax: 210.479.3949
- rontate@taterealtypro.com
Property Photos
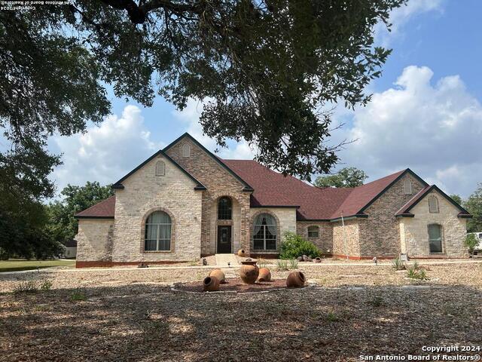

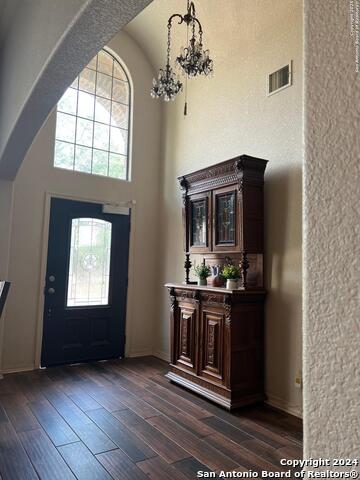
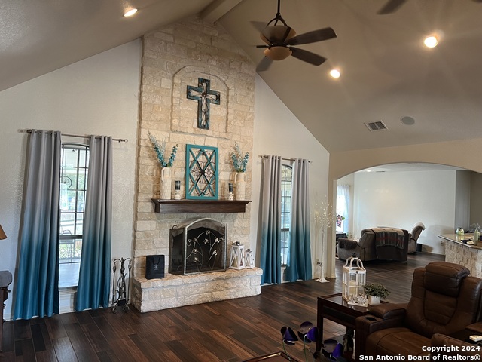
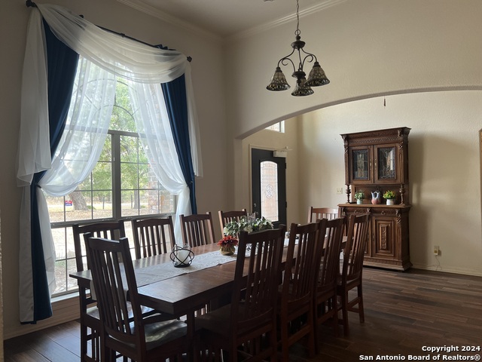
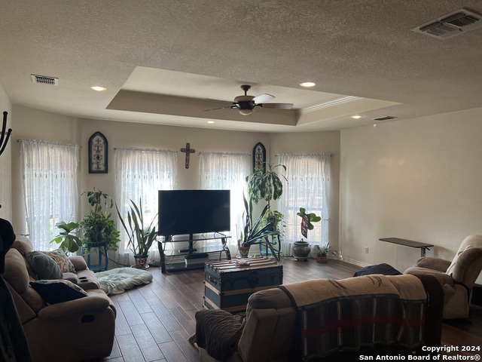
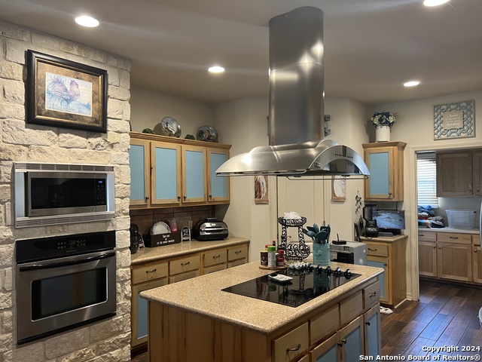

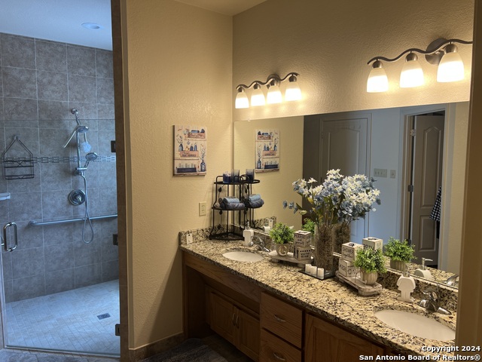
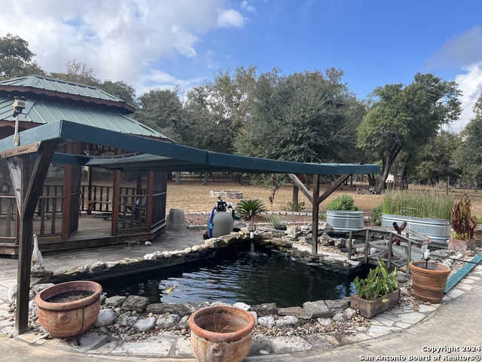
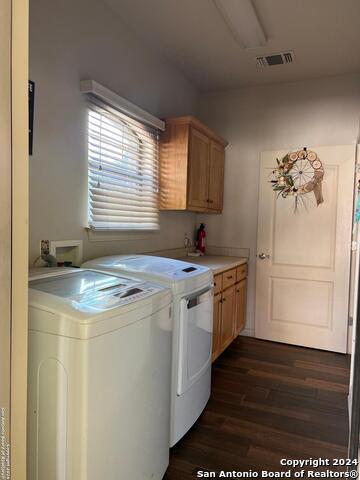
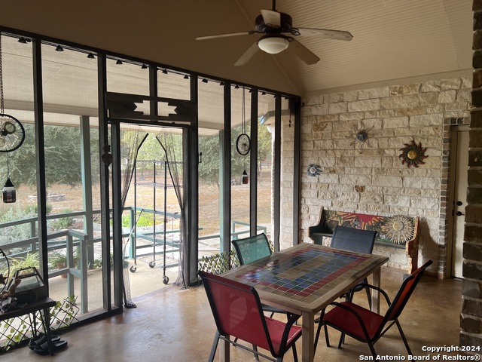
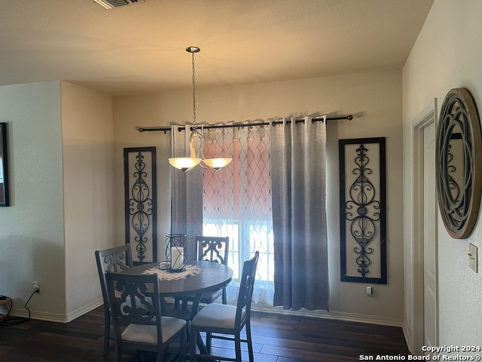
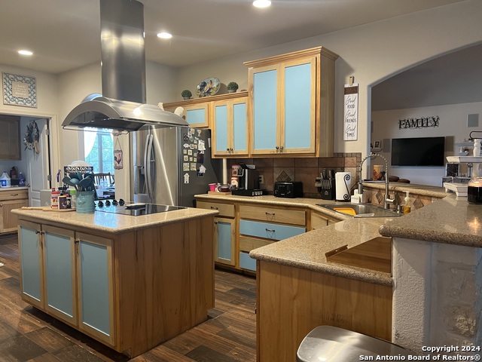
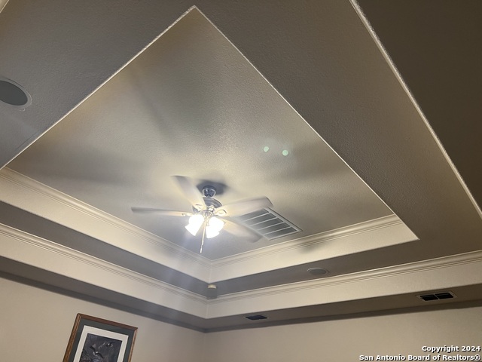
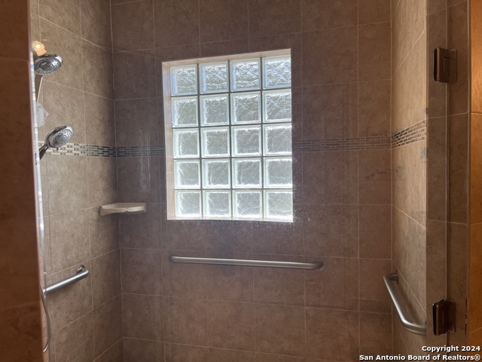
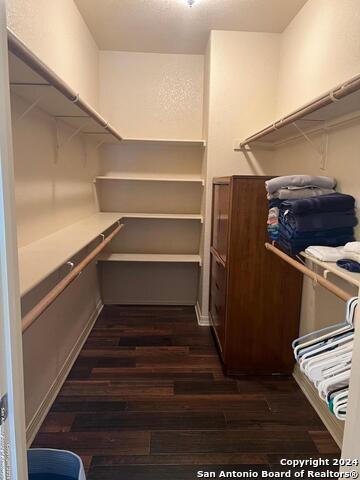
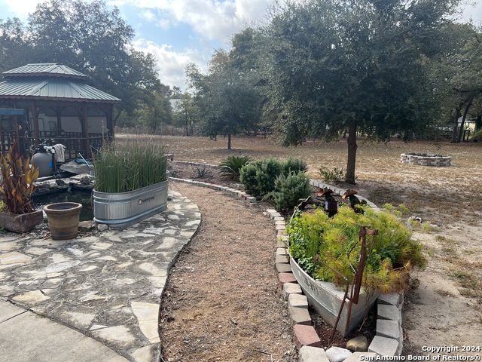
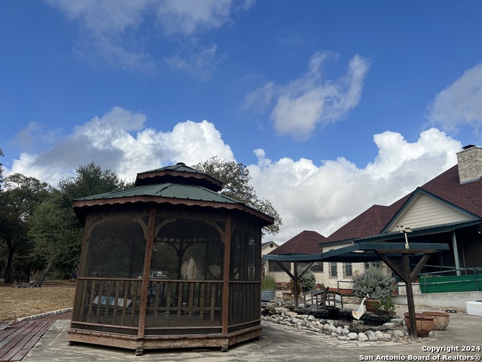
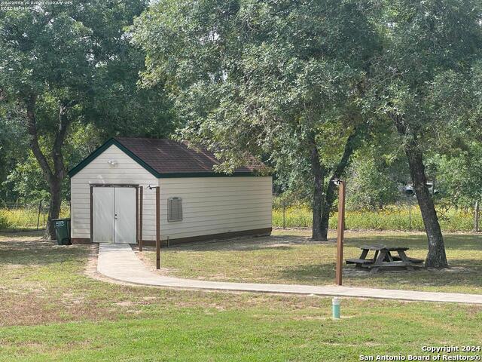
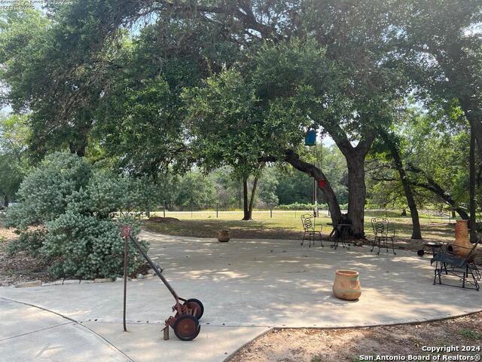
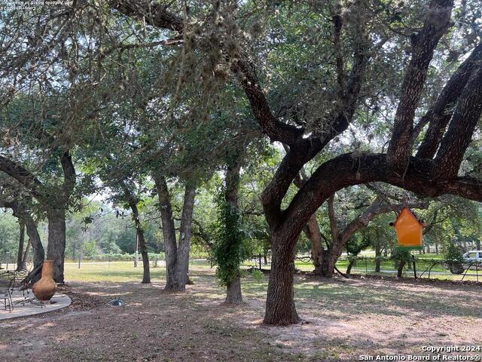
- MLS#: 1820644 ( Single Residential )
- Street Address: 525 Rose Branch
- Viewed: 42
- Price: $682,500
- Price sqft: $203
- Waterfront: No
- Year Built: 2006
- Bldg sqft: 3369
- Bedrooms: 4
- Total Baths: 3
- Full Baths: 2
- 1/2 Baths: 1
- Garage / Parking Spaces: 2
- Days On Market: 96
- Acreage: 1.79 acres
- Additional Information
- County: WILSON
- City: La Vernia
- Zipcode: 78121
- Subdivision: Rosewood
- District: La Vernia Isd.
- Elementary School: La Vernia
- Middle School: La Vernia
- High School: La Vernia
- Provided by: Jeannette Tafolla
- Contact: Jeannette Tafolla
- (830) 261-9398

- DMCA Notice
-
DescriptionThis beautiful home with many upgrades and handicap accessibility. Numerous custom features sitting on nearly 2 acres. Interior includes 4 bedrooms, 2 and a half baths, bonus room with cabinets and sink (for an office, maid quarters, exercise room, art studio, etc), high ceilings, arched thresholds, large kitchen with breakfast bar, 2 living areas, breakfast room, fireplace, attached screened in patio, oversized garage with garage door and garage screen door, oversized with workshoparea. Exterior: 3 buildings on a slab, 2 ponds with pumps, gazebo, circular drive, gate opener, large slab patio areas with paved sidewalks and driveways. Open house scheduled for January 4th 12:30 to 2.
Features
Possible Terms
- Conventional
- FHA
- VA
- TX Vet
- Cash
Accessibility
- 2+ Access Exits
- Int Door Opening 32"+
- Ext Door Opening 36"+
- 36 inch or more wide halls
- Doors-Swing-In
- Doors w/Lever Handles
- Entry Slope less than 1 foot
- Grab Bars in Bathroom(s)
- Low Closet Rods
- No Carpet
- Lowered Light Switches
- Ramped Entrance
- No Steps Down
- Other Main Level Modifications
- No Stairs
- First Floor Bath
- Full Bath/Bed on 1st Flr
- First Floor Bedroom
- Disabled Parking
- Stall Shower
- Wheelchair Accessible
- Wheelchair Adaptable
- Wheelchair Height Shelves
- Wheelchair Modifications
- Wheelchair Ramp(s)
Air Conditioning
- One Central
Apprx Age
- 18
Block
- U-5
Builder Name
- unk
Construction
- Pre-Owned
Contract
- Exclusive Right To Sell
Days On Market
- 55
Currently Being Leased
- No
Dom
- 55
Elementary School
- La Vernia
Exterior Features
- 4 Sides Masonry
- Stone/Rock
Fireplace
- One
Floor
- Ceramic Tile
Foundation
- Slab
Garage Parking
- Two Car Garage
Heating
- Central
Heating Fuel
- Electric
High School
- La Vernia
Home Owners Association Mandatory
- None
Inclusions
- Ceiling Fans
- Chandelier
- Washer Connection
- Dryer Connection
- Cook Top
- Built-In Oven
- Self-Cleaning Oven
- Microwave Oven
- Refrigerator
- Disposal
- Dishwasher
- Ice Maker Connection
- Vent Fan
- Intercom
- Smoke Alarm
- Attic Fan
- Electric Water Heater
- Garage Door Opener
- Smooth Cooktop
- Solid Counter Tops
- Custom Cabinets
- City Garbage service
Instdir
- Enter Rosewood subdivision
- road curves and turns. Rosebranche will be located on your 3rd left.
Interior Features
- Two Living Area
- Separate Dining Room
- Two Eating Areas
- Island Kitchen
- Breakfast Bar
- Walk-In Pantry
- Game Room
- Shop
- Utility Room Inside
- 1st Floor Lvl/No Steps
- Converted Garage
- High Ceilings
- Maid's Quarters
- Pull Down Storage
- High Speed Internet
- All Bedrooms Downstairs
- Laundry Main Level
- Laundry Lower Level
- Laundry Room
- Attic - Partially Finished
- Attic - Pull Down Stairs
- Attic - Attic Fan
Kitchen Length
- 20
Legal Desc Lot
- 243
Legal Description
- Rosewood
- U-5
- Lot 241
- acres 1.791
Lot Description
- Cul-de-Sac/Dead End
- Horses Allowed
- 1 - 2 Acres
- Level
- Pond /Stock Tank
Lot Improvements
- Street Paved
- Streetlights
- City Street
Middle School
- La Vernia
Neighborhood Amenities
- None
Occupancy
- Owner
Other Structures
- Gazebo
- Shed(s)
- Workshop
Owner Lrealreb
- No
Ph To Show
- 8302619398
Possession
- Closing/Funding
Property Type
- Single Residential
Recent Rehab
- Yes
Roof
- Composition
School District
- La Vernia Isd.
Source Sqft
- Appraiser
Style
- One Story
Total Tax
- 13243
Views
- 42
Water/Sewer
- Septic
Window Coverings
- Some Remain
Year Built
- 2006
Property Location and Similar Properties