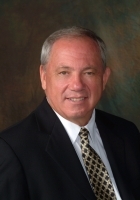
- Ron Tate, Broker,CRB,CRS,GRI,REALTOR ®,SFR
- By Referral Realty
- Mobile: 210.861.5730
- Office: 210.479.3948
- Fax: 210.479.3949
- rontate@taterealtypro.com
Property Photos
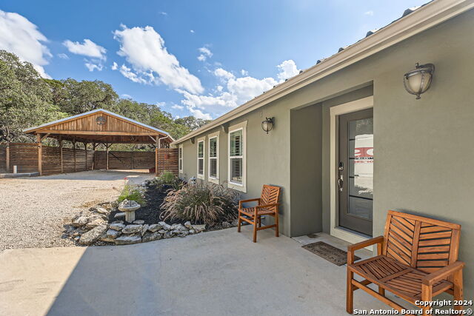

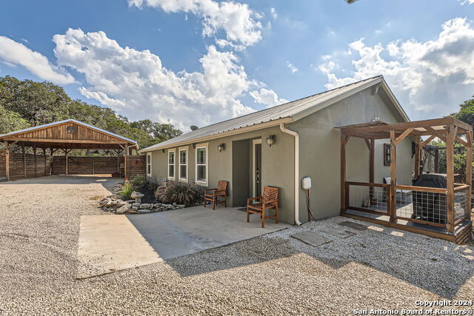
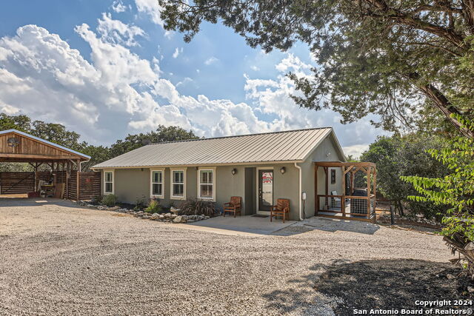
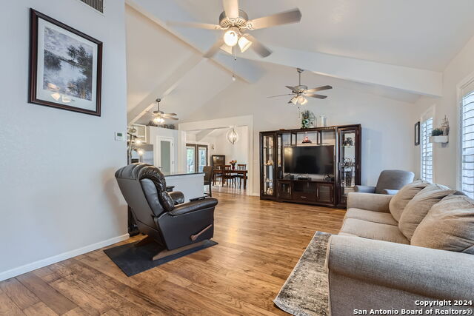
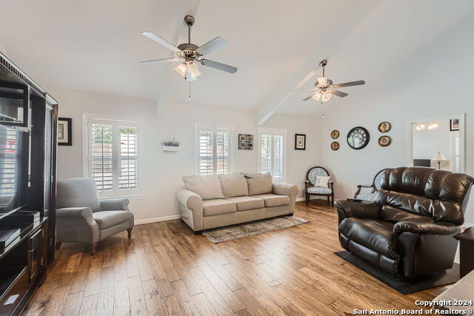
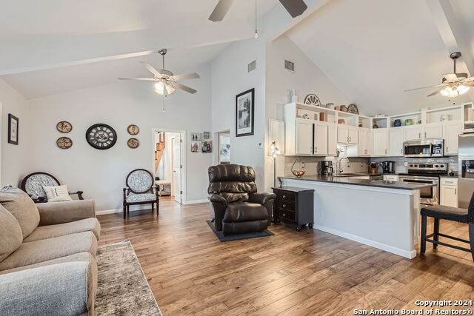

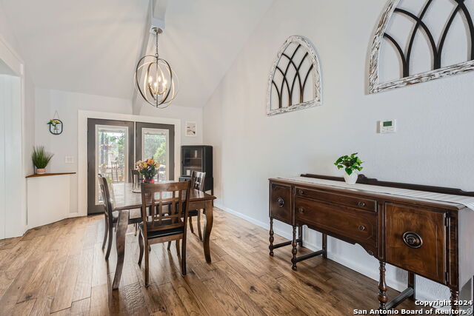
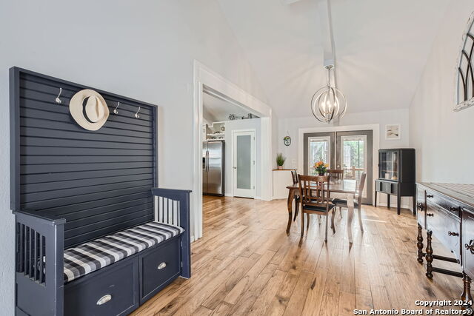
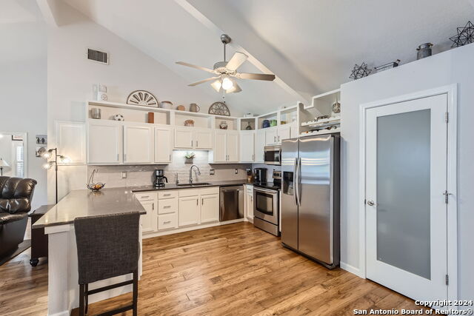
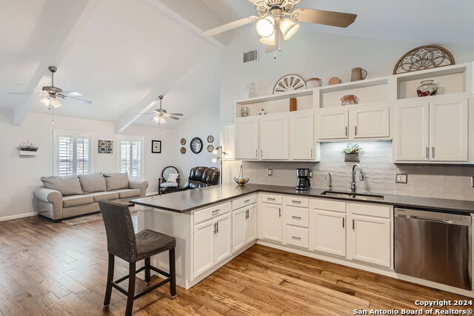
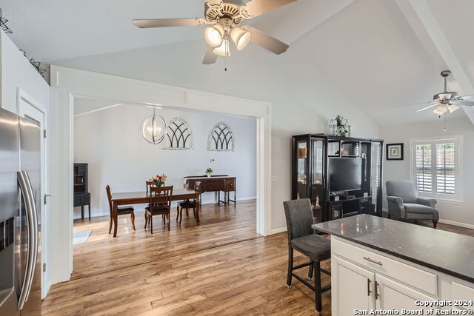

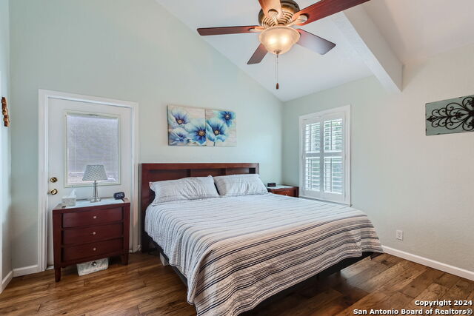
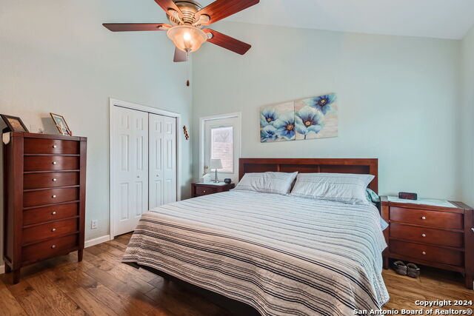


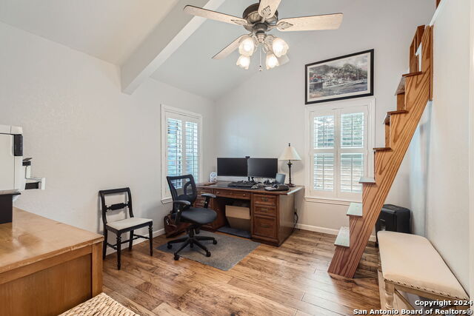

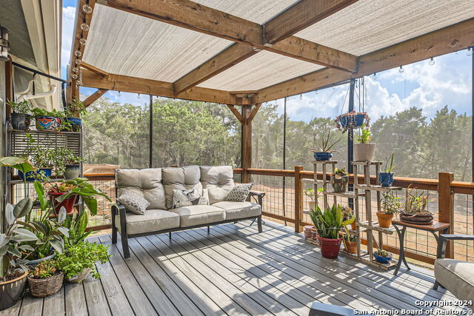
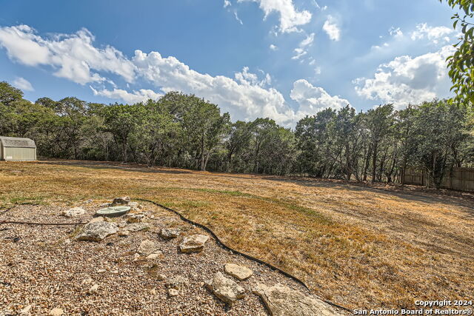
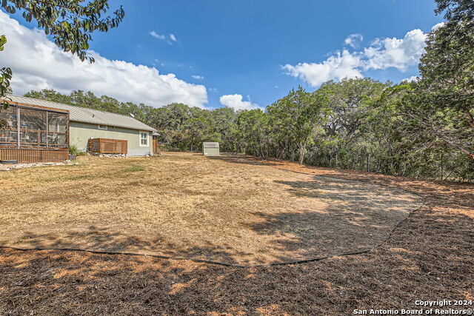
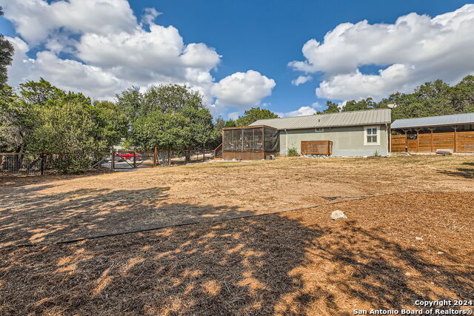
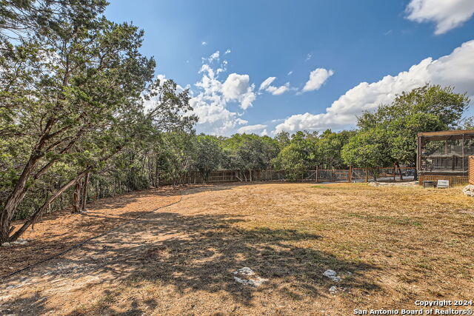
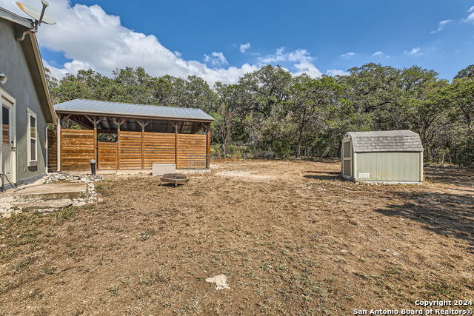
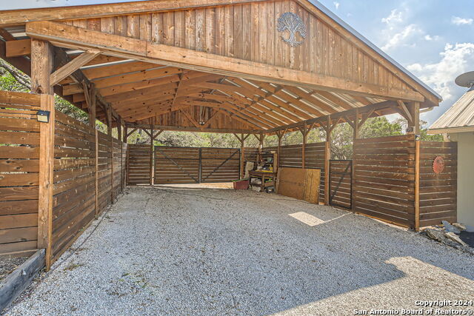
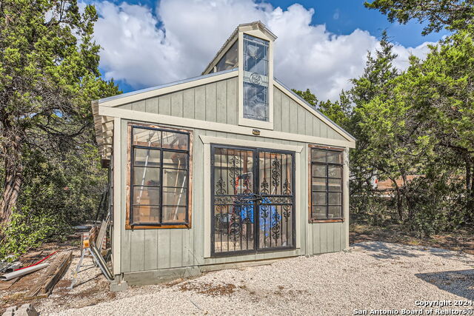
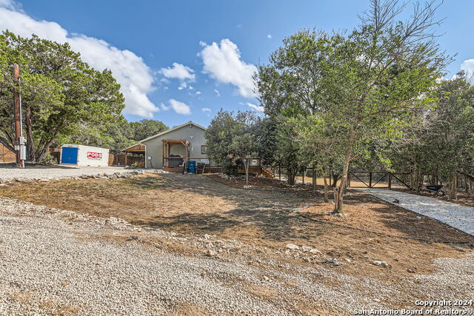
- MLS#: 1820594 ( Single Residential )
- Street Address: 17810 Morningside Dr
- Viewed: 31
- Price: $399,000
- Price sqft: $301
- Waterfront: No
- Year Built: 2001
- Bldg sqft: 1324
- Bedrooms: 2
- Total Baths: 1
- Full Baths: 1
- Garage / Parking Spaces: 1
- Days On Market: 96
- Additional Information
- County: BEXAR
- City: Helotes
- Zipcode: 78023
- Subdivision: Grey Forest
- District: Northside
- Elementary School: Helotes
- Middle School: Gus Garcia
- High School: O'Connor
- Provided by: RE/MAX North-San Antonio
- Contact: John Harris
- (210) 887-4309

- DMCA Notice
-
DescriptionPrice Reduced to Rock Bottom! VERY RARE OPPORTUNITY IN GREY FOREST! Extremely Well Maintained 2 Bed, 1 Bath home. Good size Living Rm, Large Gourmet Kitchen W/Granite, Stainless Steel Appliances & Custom Cabinets, Sep Dining Rm. Beautiful Hardwood Floors Throughout, Open Floor Plan & High Ceilings, Washer & Dryer connection in closet. Custom Home Built W/Foam Insulation & Metal Roof Extremely Energy Efficient! Very Private Home W/Lots of Mature Trees! Greenhouse 16 x 16 W/attached 16 x 8 Work shed added 2018, Oversized 2 car cedar carport with Metal Roof 22 x 22 added 2022. New Heat Pump approx 3 yrs old, Water Softener September 2024, Hot Water Heater 1 yr old. Yard is Fenced, Wood privacy Fence added 2022. Windows replaced 2020. Gutters installed 2023. Trex Wood Deck 16 x 12 added 2020.
Features
Possible Terms
- Conventional
- FHA
- VA
- TX Vet
- Cash
Accessibility
- 2+ Access Exits
- Entry Slope less than 1 foot
- No Carpet
- No Steps Down
- Level Drive
- No Stairs
- First Floor Bath
- Full Bath/Bed on 1st Flr
- First Floor Bedroom
Air Conditioning
- One Central
Apprx Age
- 23
Builder Name
- Unknown
Construction
- Pre-Owned
Contract
- Exclusive Right To Sell
Days On Market
- 41
Currently Being Leased
- No
Dom
- 41
Elementary School
- Helotes
Energy Efficiency
- Foam Insulation
Exterior Features
- Stucco
Fireplace
- Not Applicable
Floor
- Ceramic Tile
- Wood
Foundation
- Slab
Garage Parking
- None/Not Applicable
Green Features
- Drought Tolerant Plants
- Low Flow Commode
Heating
- Central
Heating Fuel
- Electric
High School
- O'Connor
Home Owners Association Mandatory
- None
Home Faces
- South
Inclusions
- Ceiling Fans
- Washer Connection
- Dryer Connection
- Self-Cleaning Oven
- Stove/Range
- Disposal
- Water Softener (owned)
- Smoke Alarm
- Electric Water Heater
- Smooth Cooktop
- Solid Counter Tops
- Custom Cabinets
- City Garbage service
Instdir
- From Bandera Rd
- Right on Scenic Loop Rd for Approx 3 miles
- right on Mencheca for 0.2 miles
- left on Morningside 0.1 miles
- house on Right
Interior Features
- One Living Area
- Separate Dining Room
- Two Eating Areas
- Breakfast Bar
- Utility Room Inside
- Secondary Bedroom Down
- 1st Floor Lvl/No Steps
- High Ceilings
- Open Floor Plan
- Cable TV Available
- High Speed Internet
- All Bedrooms Downstairs
- Laundry in Closet
- Laundry Main Level
- Laundry Lower Level
- Telephone
Kitchen Length
- 12
Legal Desc Lot
- 0.89
Legal Description
- CB 4558A BLK LOT TR 12
Lot Description
- County VIew
- Horses Allowed
- Irregular
- 1/2-1 Acre
- Wooded
- Mature Trees (ext feat)
- Secluded
Lot Dimensions
- 200 X 294 X 120 x 291
Lot Improvements
- Street Paved
- Gravel
- County Road
Middle School
- Gus Garcia
Miscellaneous
- Home Service Plan
Neighborhood Amenities
- None
Occupancy
- Owner
Other Structures
- Greenhouse
- Storage
- Workshop
Owner Lrealreb
- No
Ph To Show
- 210-222-2227
Possession
- Closing/Funding
Property Type
- Single Residential
Recent Rehab
- Yes
Roof
- Metal
School District
- Northside
Source Sqft
- Appraiser
Style
- One Story
- Traditional
Total Tax
- 6734.6
Utility Supplier Elec
- CPS ENERGY
Utility Supplier Grbge
- C-6
Utility Supplier Other
- AT&T
Utility Supplier Sewer
- SEPTIC
Utility Supplier Water
- GREY FOREST
Views
- 31
Water/Sewer
- Water System
- Septic
Window Coverings
- All Remain
Year Built
- 2001
Property Location and Similar Properties