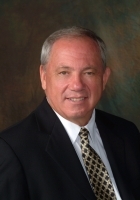
- Ron Tate, Broker,CRB,CRS,GRI,REALTOR ®,SFR
- By Referral Realty
- Mobile: 210.861.5730
- Office: 210.479.3948
- Fax: 210.479.3949
- rontate@taterealtypro.com
Property Photos
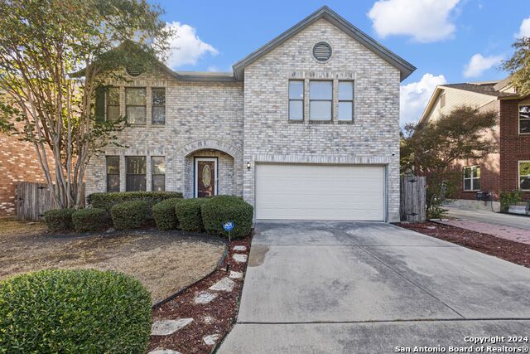

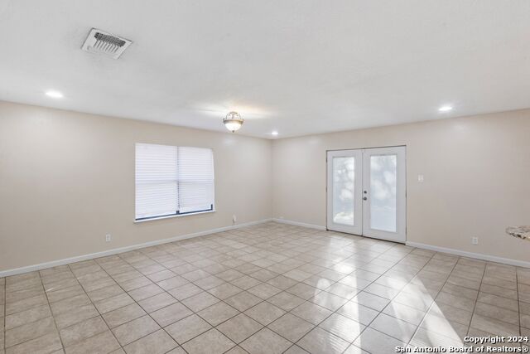
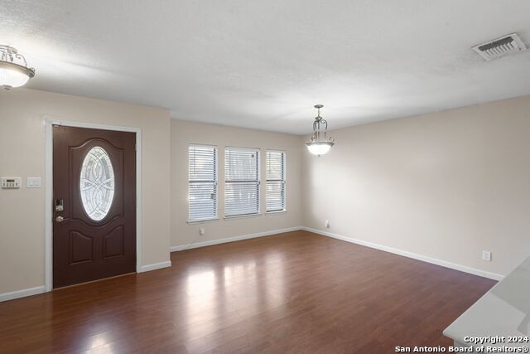
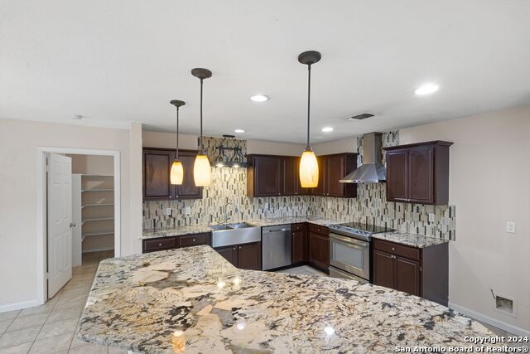
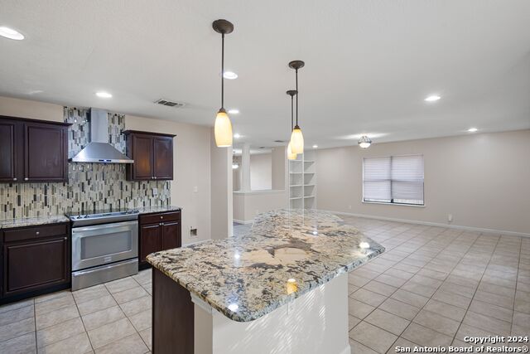
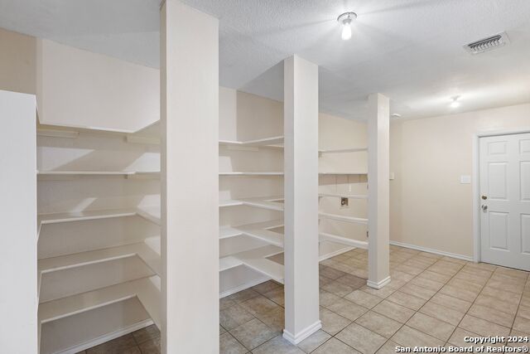
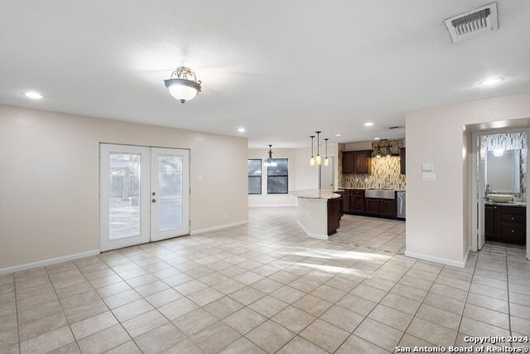
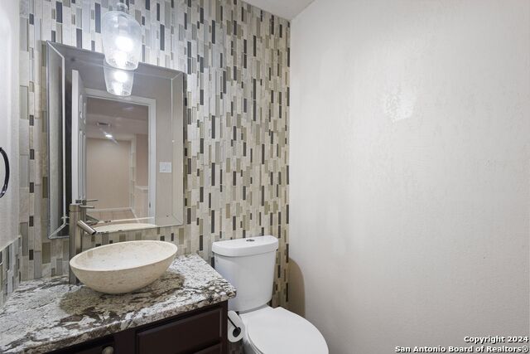
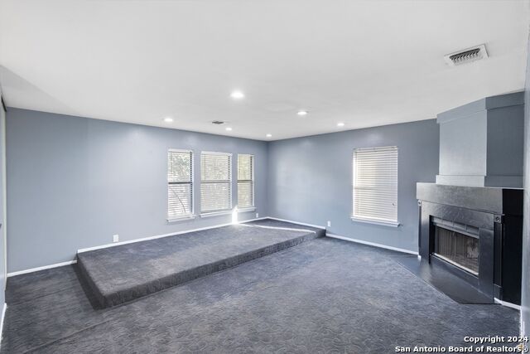
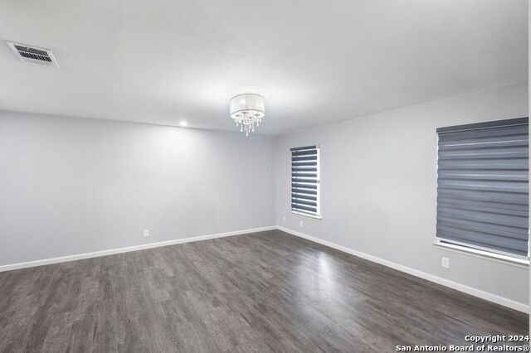
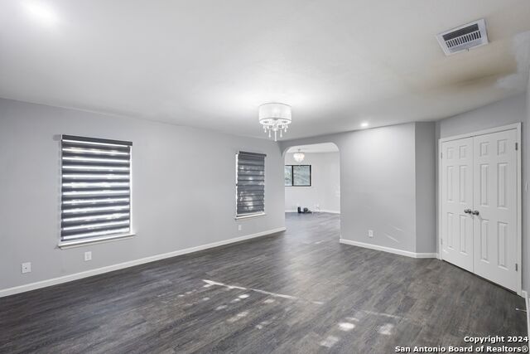
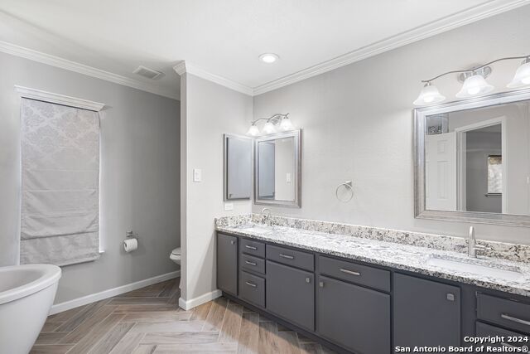
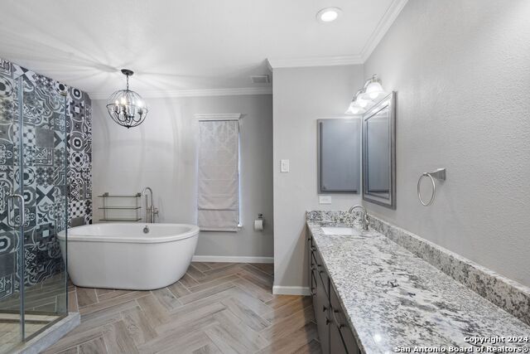
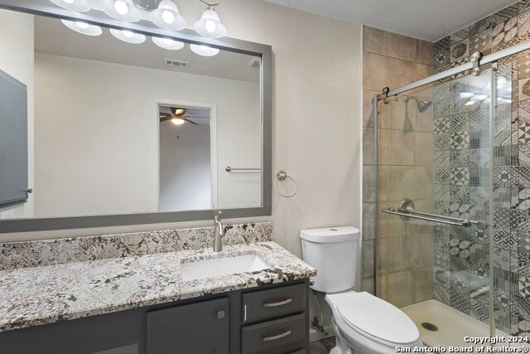
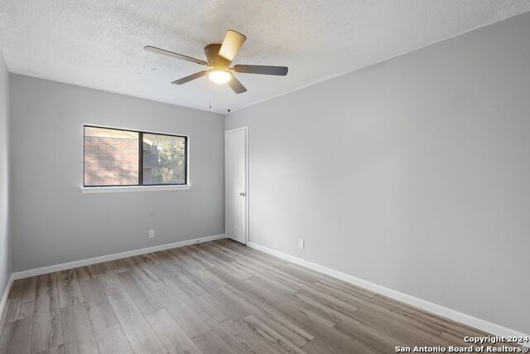
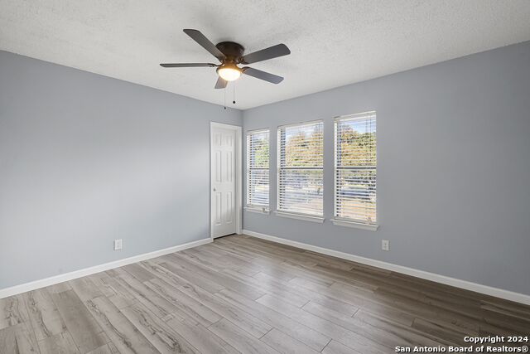
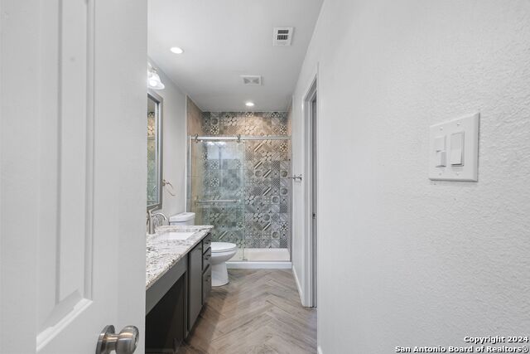
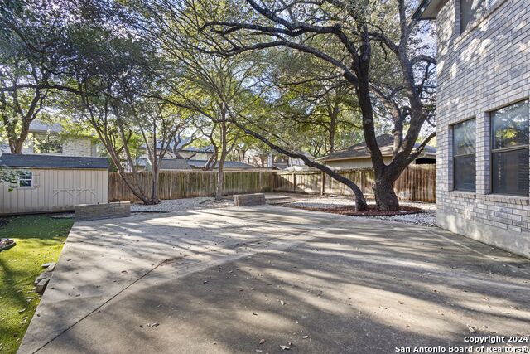
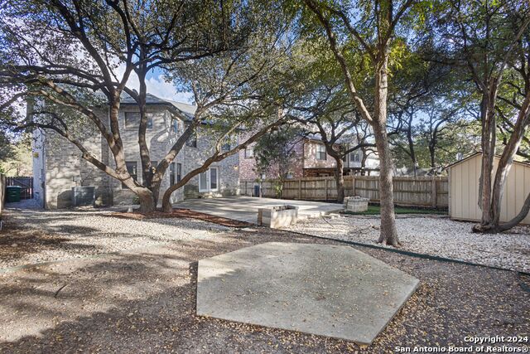
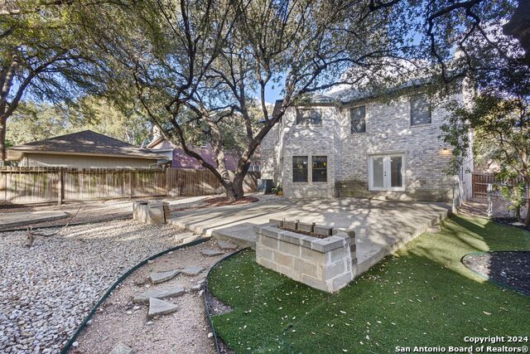
- MLS#: 1820433 ( Single Residential )
- Street Address: 16427 Hornet Creek Dr
- Viewed: 92
- Price: $399,000
- Price sqft: $139
- Waterfront: No
- Year Built: 1991
- Bldg sqft: 2870
- Bedrooms: 3
- Total Baths: 3
- Full Baths: 2
- 1/2 Baths: 1
- Garage / Parking Spaces: 2
- Days On Market: 218
- Additional Information
- County: BEXAR
- City: San Antonio
- Zipcode: 78247
- Subdivision: Redland Springs
- District: CALL DISTRICT
- Elementary School: Call District
- Middle School: Call District
- High School: Call District
- Provided by: Kingdom Living Realty, LLC
- Contact: Tami Vaughn
- (210) 859-0286

- DMCA Notice
-
DescriptionBRING YOUR BUYER(S) to see this spacious 2 story home located in the Redland Springs s/d with lots of room for entertaining inside and out. Features 3 bedrooms, 2.5 baths, updated kitchen with smooth cooktop convection stove, granite countertops and island, updated lighting and tiled backsplash along with two eating areas. Retreat upstairs to the master bedroom with a separate sitting or office area and a walk in closet. Enter the master bathroom and relax in the freestanding bathtub or shower with frameless shower doors, decorative tiled power wall, double sinks with granite countertop. Both secondary bedrooms have ceiling fans, walk in closets, and new flooring (10/2024). Family room can flex as media room with fireplace. Enjoy a large backyard with lots of trees, huge cement patio for outdoor activities, dog area with gate, storage shed, separate area for grilling or just mixing & mingling. Walking distance to the Elementary school, easy access to 1604 and much more.
Features
Possible Terms
- Conventional
- FHA
- VA
- Cash
Air Conditioning
- One Central
Apprx Age
- 34
Builder Name
- UNKNOWN
Construction
- Pre-Owned
Contract
- Exclusive Right To Sell
Days On Market
- 216
Currently Being Leased
- No
Dom
- 216
Elementary School
- Call District
Exterior Features
- Brick
Fireplace
- One
- Family Room
- Wood Burning
Floor
- Carpeting
- Ceramic Tile
- Wood
- Laminate
Foundation
- Slab
Garage Parking
- Two Car Garage
Heating
- Central
Heating Fuel
- Electric
High School
- Call District
Home Owners Association Fee
- 125
Home Owners Association Frequency
- Annually
Home Owners Association Mandatory
- Mandatory
Home Owners Association Name
- REDLAND SPRINGS ASSOC
Inclusions
- Ceiling Fans
- Chandelier
- Washer Connection
- Dryer Connection
- Cook Top
- Self-Cleaning Oven
- Disposal
- Dishwasher
- Ice Maker Connection
- Water Softener (owned)
- Smoke Alarm
- Electric Water Heater
Instdir
- Redland to Bulverde Pt to Hornet Creeks Dr
Interior Features
- Two Living Area
- Separate Dining Room
- Eat-In Kitchen
- Two Eating Areas
- Island Kitchen
- Breakfast Bar
- Walk-In Pantry
- Study/Library
- Game Room
- Utility Room Inside
- All Bedrooms Upstairs
- Open Floor Plan
- Cable TV Available
- High Speed Internet
- Laundry Main Level
- Laundry Room
- Walk in Closets
Kitchen Length
- 12
Legal Desc Lot
- 15
Legal Description
- NCB 17194 BLK 6 LOT 15 REDLAND SPRINGS UT-1 "GREEN SPRING VL
Lot Improvements
- Street Paved
- Curbs
- Sidewalks
- Streetlights
- City Street
Middle School
- Call District
Multiple HOA
- No
Neighborhood Amenities
- None
Occupancy
- Vacant
Owner Lrealreb
- No
Ph To Show
- 210-222-2227
Possession
- Closing/Funding
Property Type
- Single Residential
Roof
- Composition
School District
- CALL DISTRICT
Source Sqft
- Appsl Dist
Style
- Two Story
Total Tax
- 8086
Utility Supplier Elec
- CPS
Utility Supplier Sewer
- CITY
Utility Supplier Water
- CITY
Views
- 92
Water/Sewer
- City
Window Coverings
- All Remain
Year Built
- 1991
Property Location and Similar Properties