
- Ron Tate, Broker,CRB,CRS,GRI,REALTOR ®,SFR
- By Referral Realty
- Mobile: 210.861.5730
- Office: 210.479.3948
- Fax: 210.479.3949
- rontate@taterealtypro.com
Property Photos
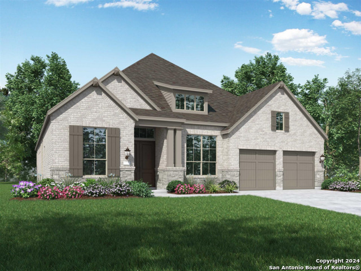

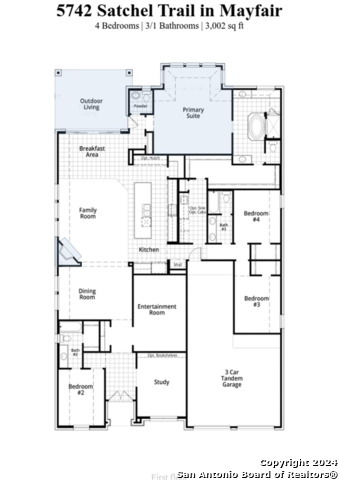
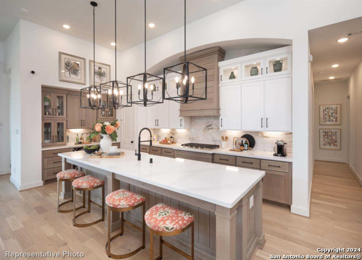
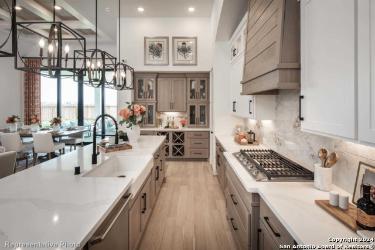
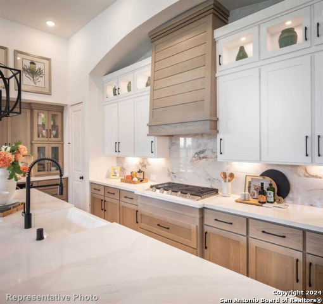
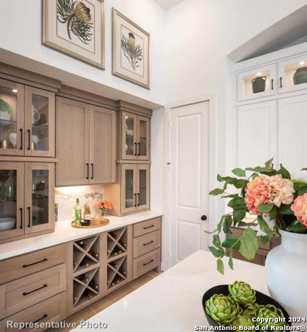
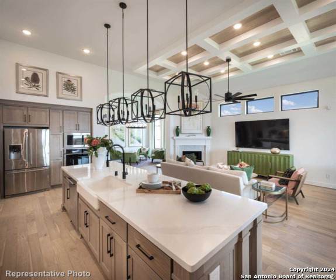
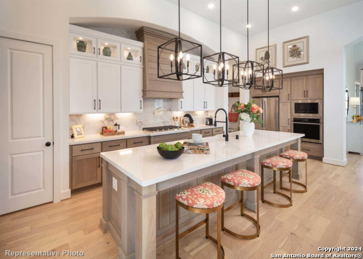
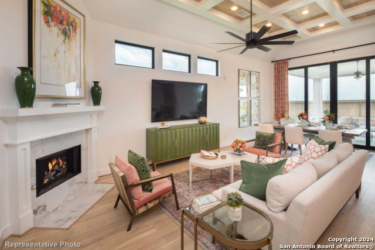
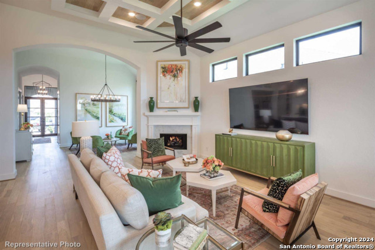
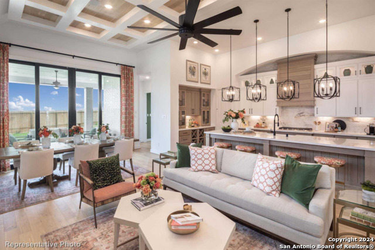
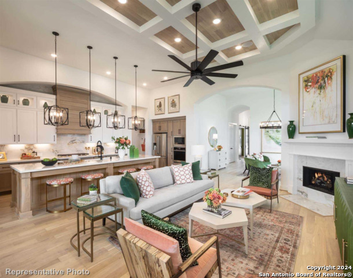
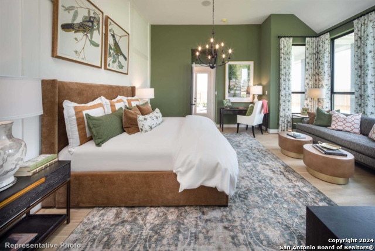
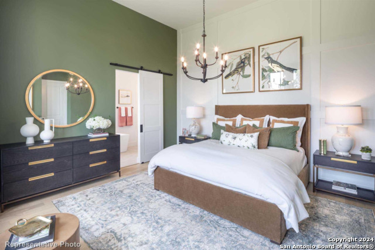
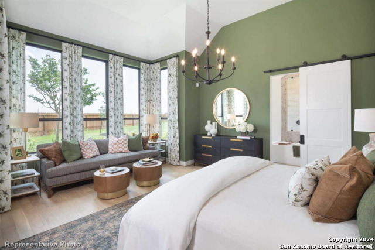
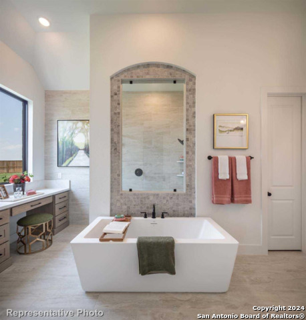
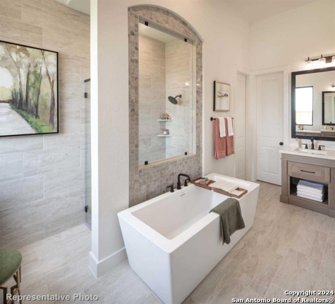
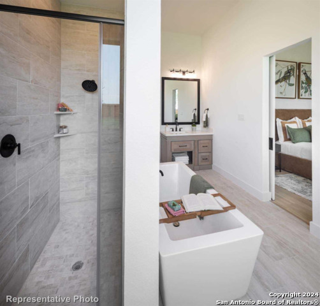
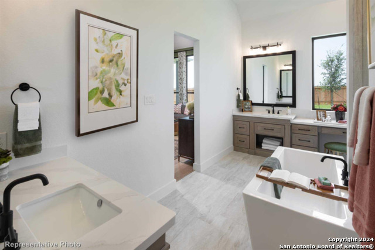
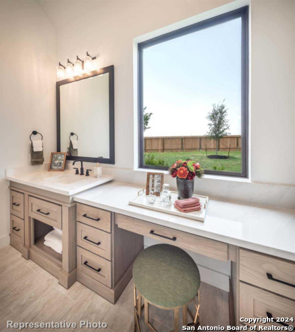
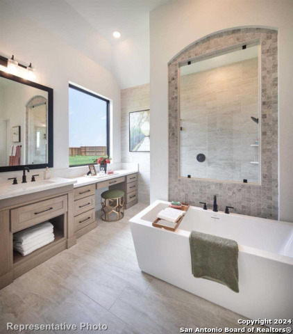
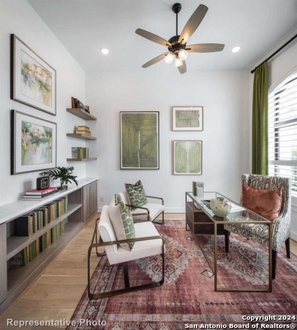
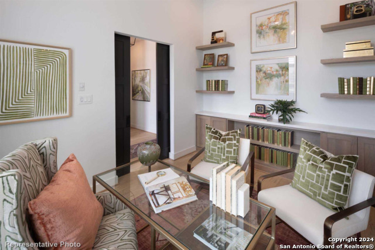
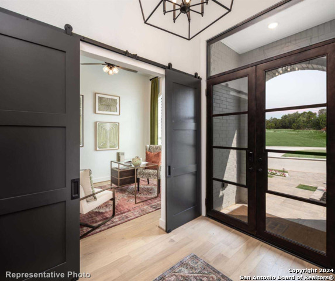
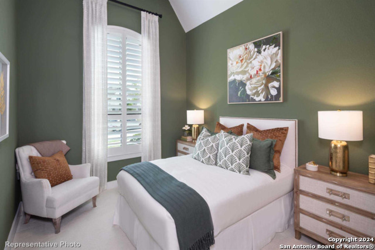
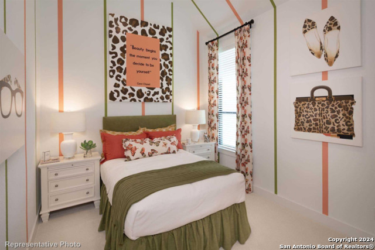
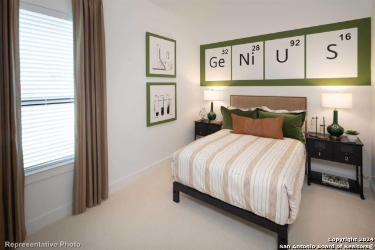
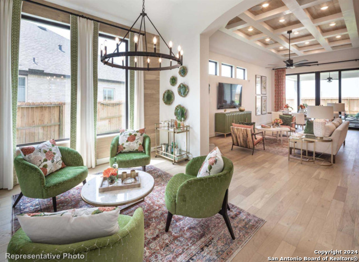
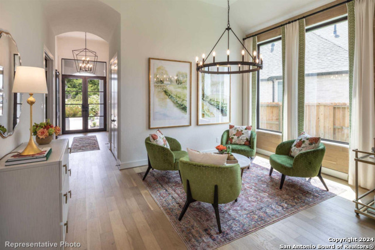
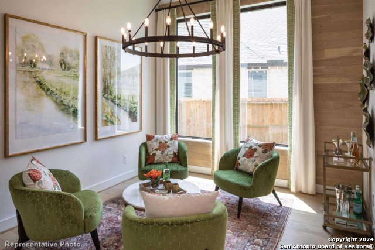
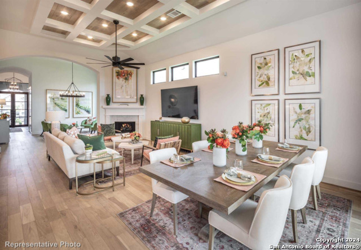
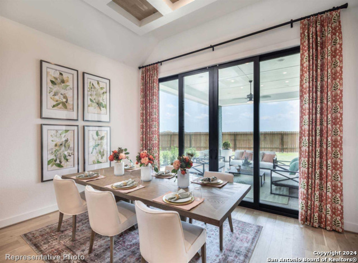
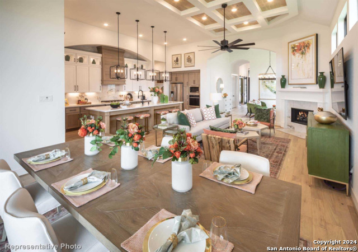
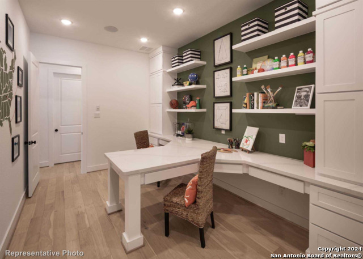
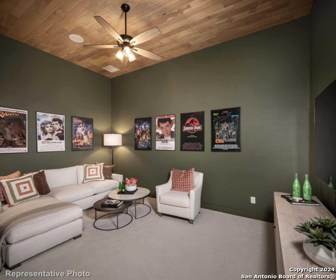
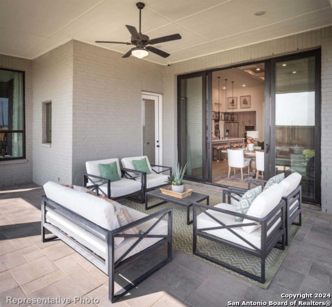











- MLS#: 1820425 ( Single Residential )
- Street Address: 5742 Satchel
- Viewed: 153
- Price: $679,990
- Price sqft: $227
- Waterfront: No
- Year Built: 2024
- Bldg sqft: 3002
- Bedrooms: 4
- Total Baths: 4
- Full Baths: 3
- 1/2 Baths: 1
- Garage / Parking Spaces: 3
- Days On Market: 170
- Additional Information
- County: COMAL
- City: New Braunfels
- Zipcode: 78130
- Subdivision: Mayfair: 60ft. Lots
- District: Comal
- Elementary School: Freiheit
- Middle School: Canyon
- High School: Canyon
- Provided by: Highland Homes Realty
- Contact: Ben Caballero
- (888) 872-6006

- DMCA Notice
-
DescriptionMLS# 1820425 Built by Highland Homes CONST. COMPLETED Jan 28 ~ STUNNING KITCHEN! Two eating areas a formal dining and a breakfast area adjoin the generously sized kitchen with its 12' island and the family room with fireplace. The farmhouse style gourmet kitchen includes your must haves gas cooktop, wood wrap vent hood, built in hutch, and two toned cabinetry in white and summer wheat by Kent Moore. Sliding doors from the breakfast area lead to your extended patio and allows you to take advantage of outdoor living! Your primary closet connects to the oversized utility room equipped with cabinets and countertops!!!
Features
Possible Terms
- Cash
- Conventional
- FHA
- TX Vet
- VA
Air Conditioning
- One Central
Block
- 36
Builder Name
- Highland Homes
Construction
- New
Contract
- Exclusive Agency
Days On Market
- 167
Currently Being Leased
- No
Dom
- 167
Elementary School
- Freiheit
Energy Efficiency
- 13-15 SEER AX
Exterior Features
- 1 Side Masonry
Fireplace
- Not Applicable
Floor
- Carpeting
- Ceramic Tile
- Wood
Foundation
- Slab
Garage Parking
- Attached
- Tandem
- Three Car Garage
Green Certifications
- HERS Rated
Green Features
- Drought Tolerant Plants
Heating
- 1 Unit
- Central
Heating Fuel
- Natural Gas
High School
- Canyon
Home Owners Association Fee
- 400
Home Owners Association Frequency
- Annually
Home Owners Association Mandatory
- Mandatory
Home Owners Association Name
- THE NEIGHBORHOOD COMPANY
Inclusions
- Carbon Monoxide Detector
- Ceiling Fans
- Dishwasher
- Disposal
- Plumb for Water Softener
Instdir
- From San Antonio
- Take Creekside Exit 193 and stay on feeder road. Turn Right onto Ford Trail
- Left onto Concord
- Right onto Cleveland
- Model Home is 310 Cleveland Way.
Interior Features
- Separate Dining Room
- Study/Library
- Walk in Closets
Kitchen Length
- 18
Legal Description
- Mayfair Parcel E-8 Unit 1 Lot 5 Block 36
Middle School
- Canyon
Multiple HOA
- No
Neighborhood Amenities
- BBQ/Grill
- Bike Trails
- Jogging Trails
- Park/Playground
- Pool
- Sports Court
Occupancy
- Vacant
Owner Lrealreb
- No
Ph To Show
- (936) 615-6893
Possession
- Negotiable
Property Type
- Single Residential
Roof
- Composition
School District
- Comal
Source Sqft
- Bldr Plans
Style
- Tudor
Total Tax
- 2.36
Utility Supplier Gas
- Centerpoint
Utility Supplier Grbge
- NBU
Utility Supplier Other
- Centric Fibe
Utility Supplier Sewer
- NBU
Utility Supplier Water
- NBU
Views
- 153
Water/Sewer
- City
Window Coverings
- None Remain
Year Built
- 2024
Property Location and Similar Properties