
- Ron Tate, Broker,CRB,CRS,GRI,REALTOR ®,SFR
- By Referral Realty
- Mobile: 210.861.5730
- Office: 210.479.3948
- Fax: 210.479.3949
- rontate@taterealtypro.com
Property Photos


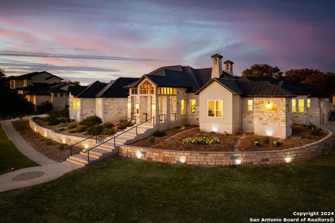
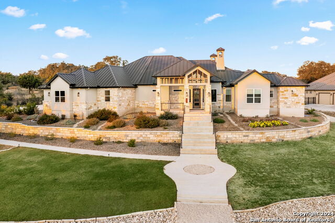
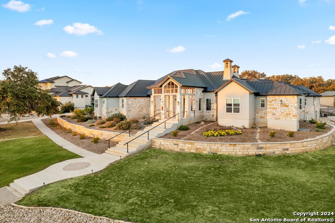
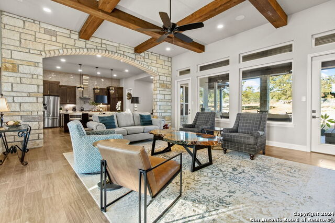
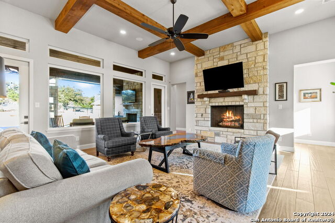
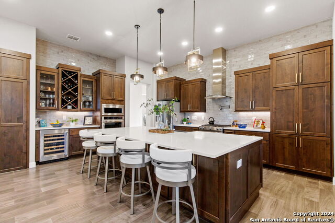
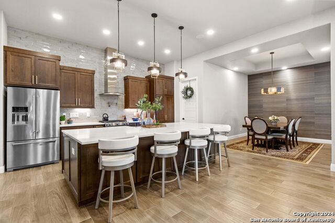
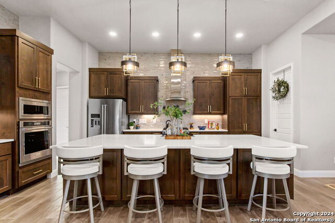
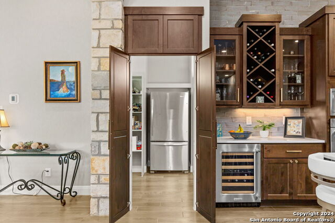
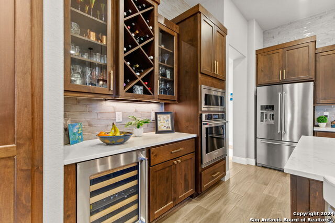
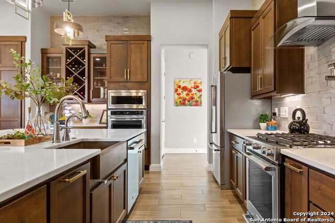
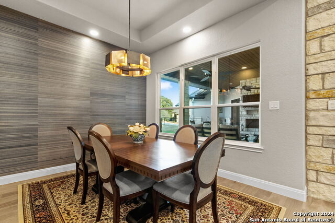
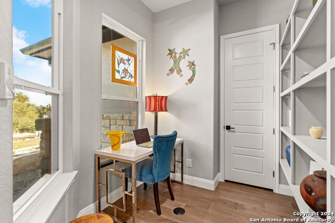
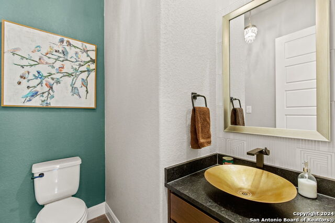
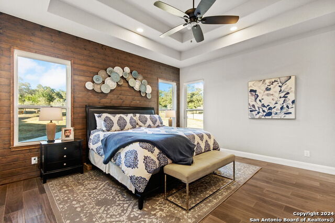
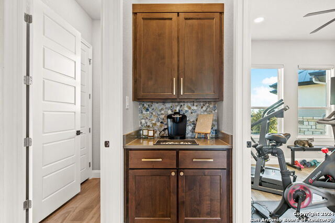
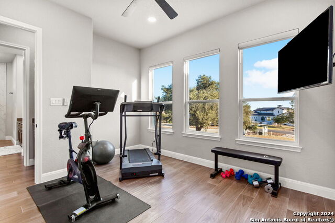
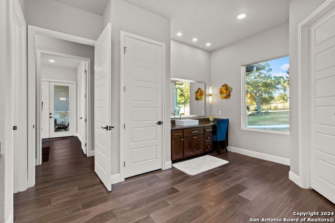
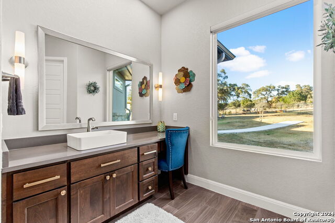
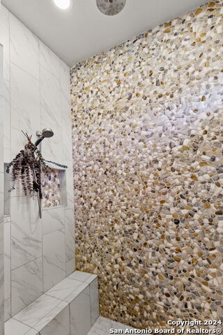
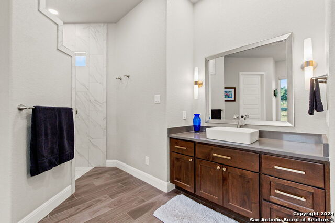
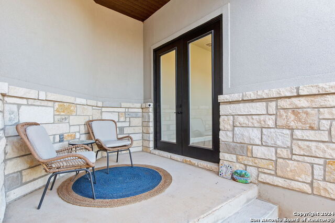
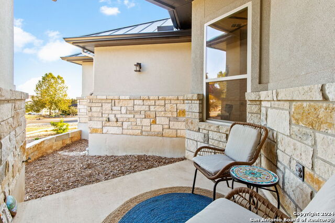
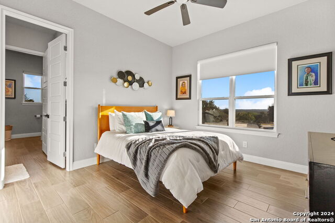
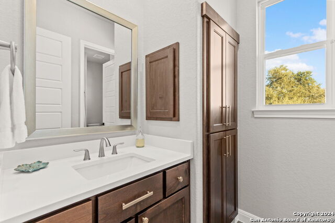
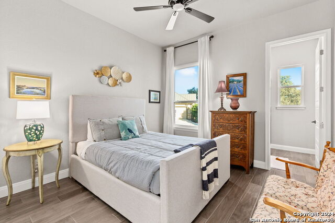
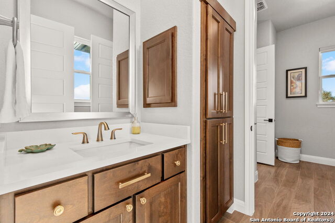
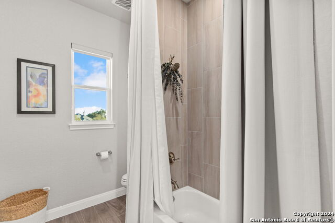
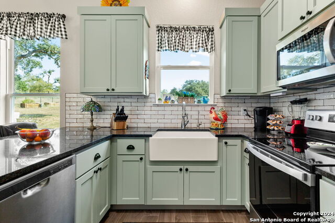
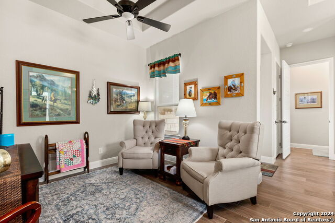
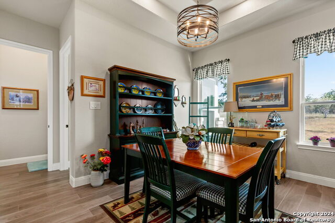
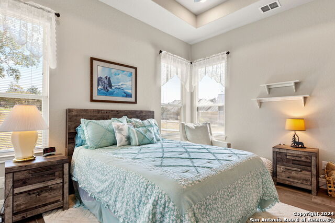
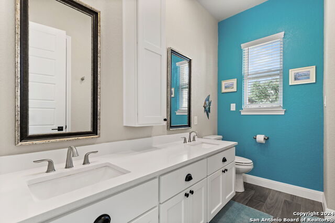
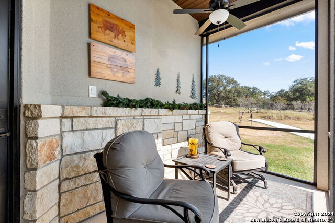
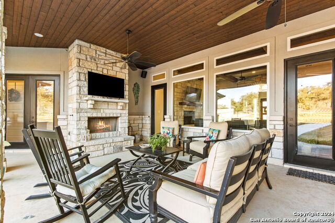
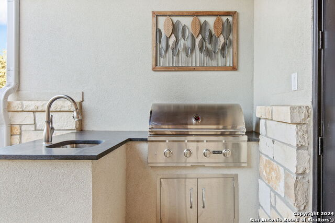
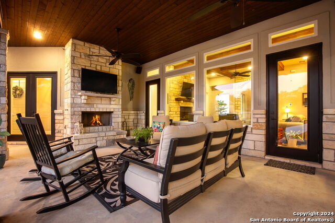
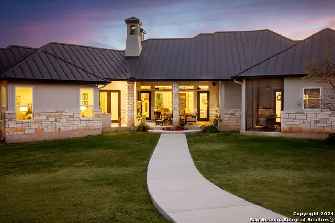
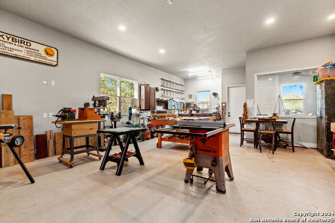
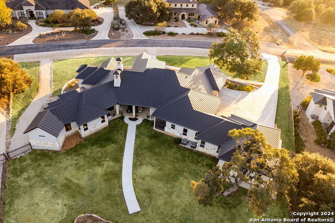
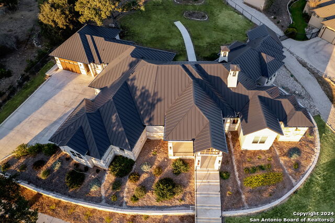
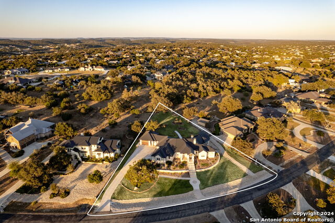
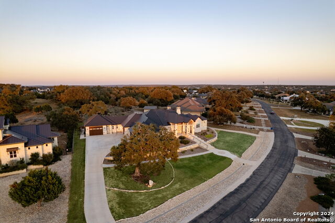
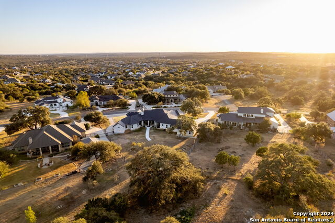




- MLS#: 1820371 ( Single Residential )
- Street Address: 1125 Provence Place
- Viewed: 87
- Price: $1,499,950
- Price sqft: $375
- Waterfront: No
- Year Built: 2022
- Bldg sqft: 4000
- Bedrooms: 4
- Total Baths: 5
- Full Baths: 3
- 1/2 Baths: 2
- Garage / Parking Spaces: 4
- Days On Market: 218
- Acreage: 1.02 acres
- Additional Information
- County: COMAL
- City: New Braunfels
- Zipcode: 78132
- Subdivision: Vintage Oaks
- District: Comal
- Elementary School: Bill Brown
- Middle School: Smithson Valley
- High School: Smithson Valley
- Provided by: Legacy Broker Group
- Contact: Kristen Kotowski
- (210) 887-0184

- DMCA Notice
-
DescriptionHill Country Elegance Meets Modern Luxury at 1125 Provence Place! Nestled on over an acre in the exclusive Vintage Oaks community, this extraordinary KC Custom Home defines the essence of Hill Country living. Spanning 4,000 square feet of expertly crafted space, this estate is a true masterpiece of luxury and comfort. The main residence boasts 3,000 square feet of sophisticated living, while the attached 1,000 square foot casita complete with its own gourmet kitchen, laundry room, and screened in porch provides an unparalleled retreat for guests or multi generational living. No detail has been spared in the creation of this home. The gourmet kitchen is a chef's dream, featuring custom cabinetry, top of the line appliances, and expansive counter space that seamlessly combines beauty and functionality. The open concept design enhances the flow of the home, with oversized windows that flood the living areas with natural light and offer sweeping views of the tranquil Hill Country landscape. The outdoor living spaces are equally impressive, with a large covered patio perfect for al fresco dining or simply relaxing while enjoying the peaceful hill country surroundings. The expansive lot offers both seclusion and potential, with ample space for a pool, garden oasis, or additional outdoor features. For those with a passion for hobbies or the need for a dedicated workspace, the impressive 875 square foot workshop with an office provides endless possibilities for creativity and productivity. Vintage Oaks residents enjoy unparalleled resort style amenities, including multiple pools, a state of the art fitness center, and scenic walking trails, all within a friendly, community focused environment. With the added luxury of a spacious casita, a 3 car garage, a dedicated golf cart garage, and an expansive workshop, this property offers a perfect balance of sophistication, space, and convenience. Experience the best of Hill Country living at 1125 Provence Place, where exceptional luxury and natural beauty converge to create the ultimate sanctuary. Lender paid 1yr 1% rate buydown offered with partner lender!
Features
Possible Terms
- Conventional
- VA
- Cash
Air Conditioning
- Three+ Central
Builder Name
- KC Custom Homes
Construction
- Pre-Owned
Contract
- Exclusive Right To Sell
Days On Market
- 179
Dom
- 179
Elementary School
- Bill Brown
Exterior Features
- 4 Sides Masonry
- Stone/Rock
- Stucco
Fireplace
- Not Applicable
Floor
- Ceramic Tile
Foundation
- Slab
Garage Parking
- Four or More Car Garage
Heating
- Central
Heating Fuel
- Electric
High School
- Smithson Valley
Home Owners Association Fee
- 1035
Home Owners Association Frequency
- Annually
Home Owners Association Mandatory
- Mandatory
Home Owners Association Name
- THE NEIGHBORHOOD COMPANY
Inclusions
- Ceiling Fans
- Chandelier
- Washer Connection
- Dryer Connection
- Built-In Oven
- Self-Cleaning Oven
- Microwave Oven
- Stove/Range
- Gas Cooking
- Gas Grill
- Refrigerator
- Disposal
- Dishwasher
- Water Softener (owned)
- Smoke Alarm
- Garage Door Opener
- Double Ovens
- Custom Cabinets
Instdir
- Hwy 46 to Vintage Way
- through the gate and take a left on Provence plc
- property on right
Interior Features
- Two Living Area
- Separate Dining Room
- Island Kitchen
- Walk-In Pantry
- Study/Library
- Shop
- Utility Room Inside
- Utility Area in Garage
- 1st Floor Lvl/No Steps
- High Ceilings
- Open Floor Plan
- Pull Down Storage
- Cable TV Available
- High Speed Internet
- Laundry Main Level
- Laundry Room
- Walk in Closets
Kitchen Length
- 18
Legal Desc Lot
- 391
Legal Description
- VINTAGE OAKS AT THE VINEYARD 2
- LOT 391
Middle School
- Smithson Valley
Multiple HOA
- No
Neighborhood Amenities
- Controlled Access
- Pool
- Tennis
- Clubhouse
- Park/Playground
- Jogging Trails
- Sports Court
- BBQ/Grill
- Basketball Court
- Volleyball Court
- Other - See Remarks
Owner Lrealreb
- No
Ph To Show
- 210-222-2227
Possession
- Closing/Funding
Property Type
- Single Residential
Roof
- Metal
School District
- Comal
Source Sqft
- Appsl Dist
Style
- One Story
- Texas Hill Country
Views
- 87
Water/Sewer
- Septic
Window Coverings
- All Remain
Year Built
- 2022
Property Location and Similar Properties