
- Ron Tate, Broker,CRB,CRS,GRI,REALTOR ®,SFR
- By Referral Realty
- Mobile: 210.861.5730
- Office: 210.479.3948
- Fax: 210.479.3949
- rontate@taterealtypro.com
Property Photos
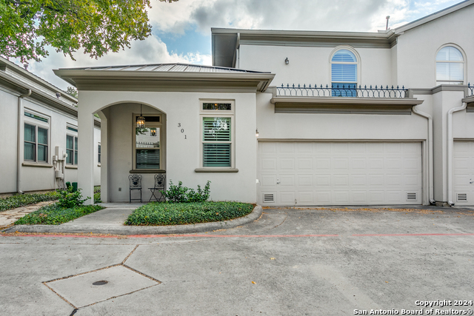

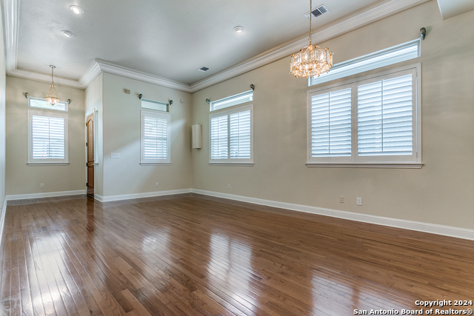
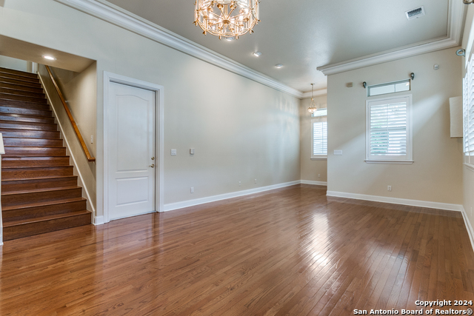
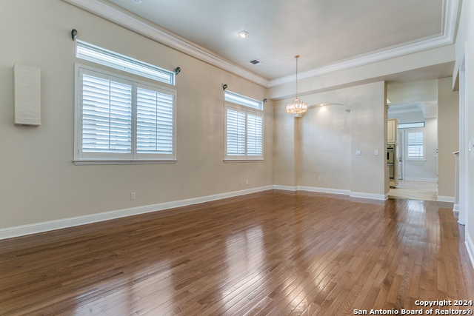
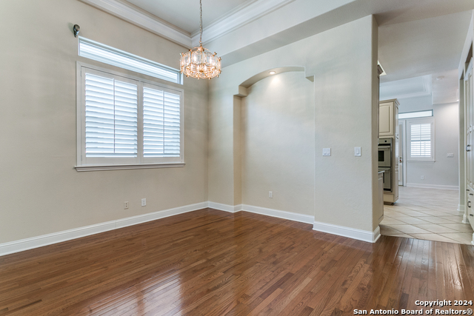
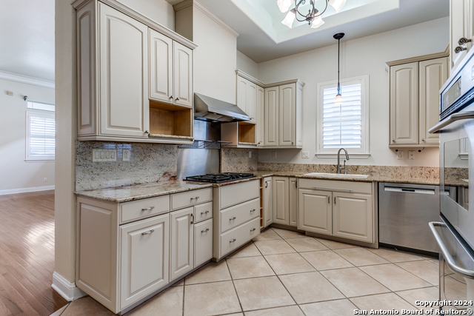
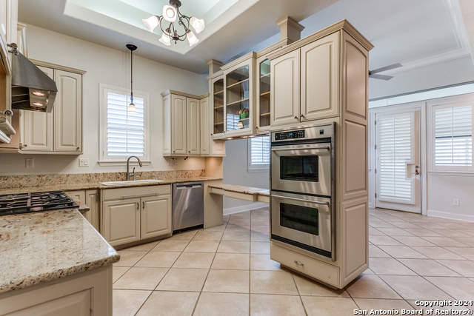
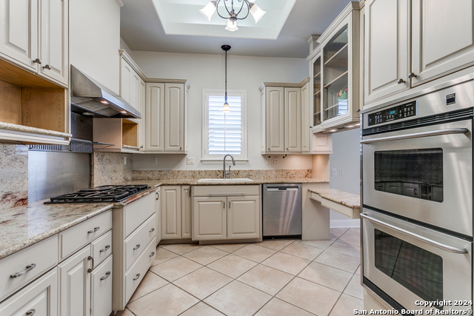
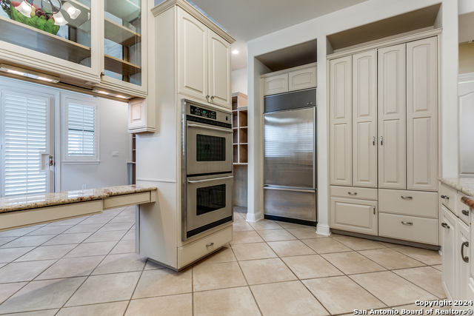
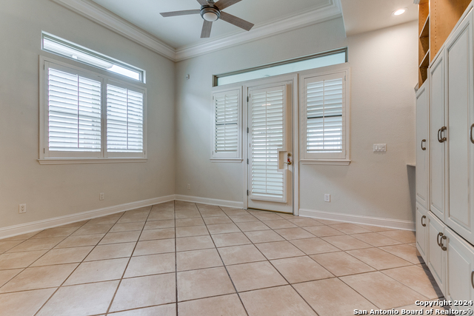
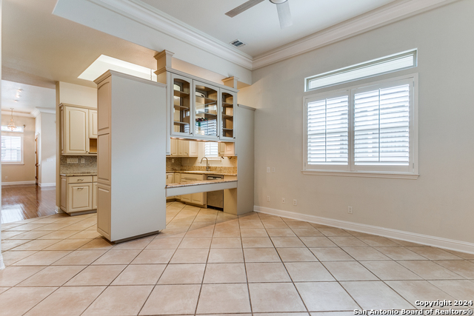
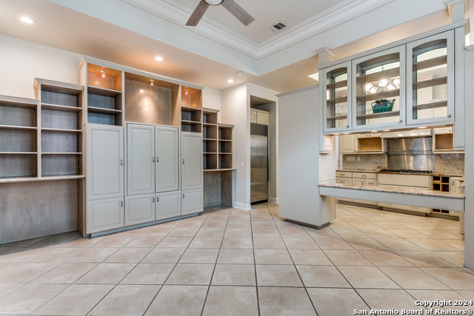
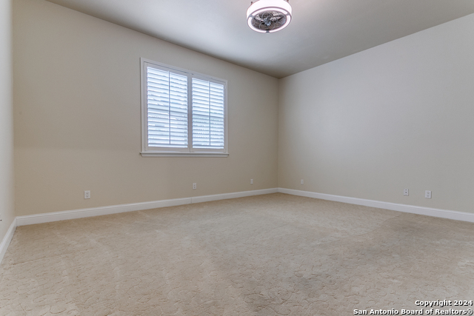
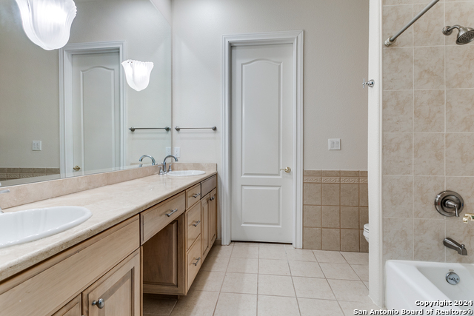
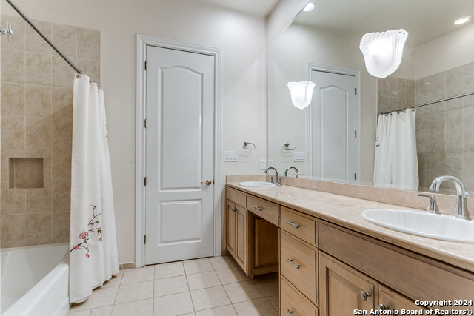
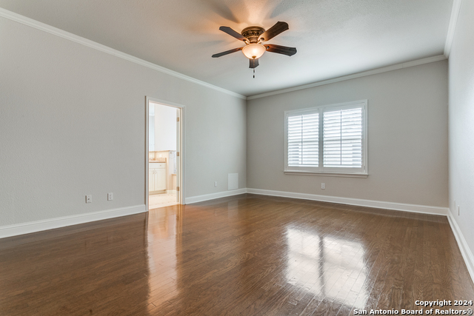
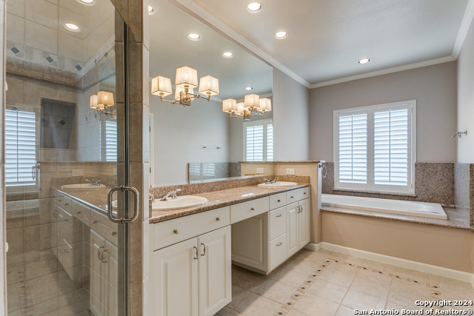
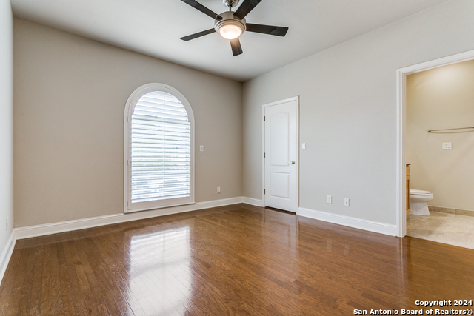
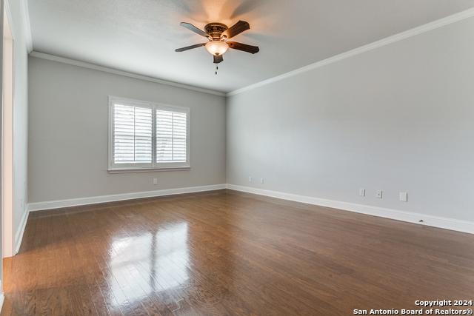
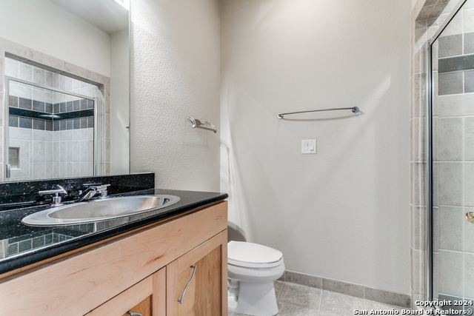
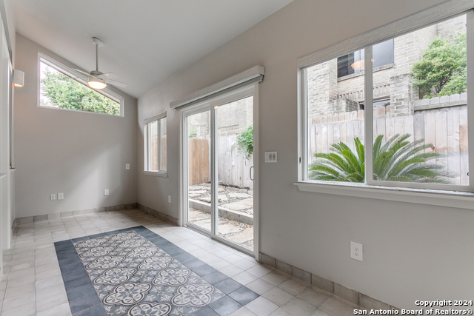
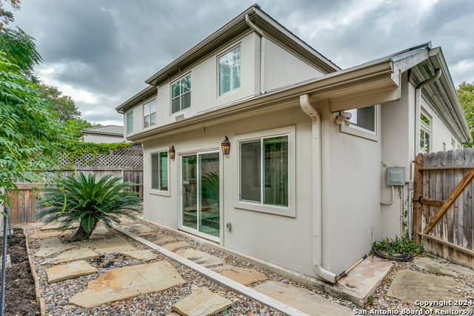
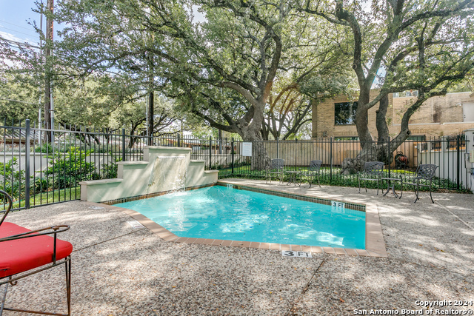
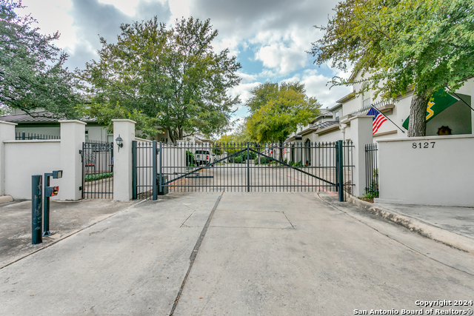




- MLS#: 1820283 ( Condominium/Townhome )
- Street Address: 8127 New Braunfels Ave N 301
- Viewed: 53
- Price: $650,000
- Price sqft: $278
- Waterfront: No
- Year Built: 2000
- Bldg sqft: 2338
- Bedrooms: 3
- Total Baths: 4
- Full Baths: 3
- 1/2 Baths: 1
- Garage / Parking Spaces: 2
- Days On Market: 96
- Additional Information
- County: BEXAR
- City: San Antonio
- Zipcode: 78209
- Subdivision: Alamo Heights
- Building: Los Arboles
- District: Alamo Heights I.S.D.
- Elementary School: Woodridge
- Middle School: Alamo Heights
- High School: Alamo Heights
- Provided by: Phyllis Browning Company
- Contact: Janet Heydenreich
- (210) 860-9390

- DMCA Notice
-
DescriptionWelcome to this luxurious, contemporary townhome style condominium nestled in a small, exclusive, gated community of 15 units in the coveted Alamo Heights area. With impeccable craftsmanship and high end finishes throughout, this modern home offers a sophisticated lifestyle with every detail thoughtfully considered. Step inside to a spacious, open floor plan that highlights soaring ceilings, rich wood and tile flooring, and expansive windows enhanced by custom plantation shutters, bathing the space in natural light. The gourmet chef's kitchen is a standout, featuring exquisite granite countertops, custom cabinetry with pull out shelving, a Dacor gas cooktop, double ovens, and a built in SubZero refrigerator. Designed for flexibility, this home offers multiple living and dining areas, along with a versatile sunroom or study on the main floor. The dual primary suites one on each level boast oversized walk in closets and spa like bathrooms with marble or granite topped dual vanities. A third bedroom also offers an en suite bath and generous walk in closet. Enjoy outdoor living on the private rear patio, and take advantage of the oversized two car attached garage. Community amenities include controlled access and a sparkling swimming pool for relaxation and recreation. Conveniently located, you're just a short walk from your neighborhood H E B, Starbucks, and the newly opened Fish City Grill, with easy access to Loop 410, Hwy 281, the airport, downtown, and the vibrant Pearl Market cultural district.
Features
Possible Terms
- Conventional
- Cash
Accessibility
- Low Pile Carpet
- Level Lot
- Level Drive
- First Floor Bath
- First Floor Bedroom
Air Conditioning
- Two Central
Apprx Age
- 24
Builder Name
- UNKNOWN
Common Area Amenities
- Pool
- Near Shopping
- Mature Trees (ext feat)
Condominium Management
- Off-Site Management
- Professional Mgmt Co.
- Documents Available
- Certificates Available
Construction
- Pre-Owned
Contract
- Exclusive Right To Sell
Days On Market
- 69
Currently Being Leased
- No
Dom
- 69
Elementary School
- Woodridge
Energy Efficiency
- Double Pane Windows
- Ceiling Fans
Exterior Features
- Stucco
- 4 Sides Masonry
Fee Includes
- Some Utilities
- Insurance Limited
- Condo Mgmt
- Common Area Liability
- Common Maintenance
- Trash Removal
Fireplace
- Not Applicable
Floor
- Carpeting
- Ceramic Tile
- Wood
Foundation
- Slab
Garage Parking
- Two Car Garage
- Attached
- Oversized
Heating
- Central
Heating Fuel
- Natural Gas
High School
- Alamo Heights
Home Owners Association Fee
- 660
Home Owners Association Frequency
- Monthly
Home Owners Association Mandatory
- Mandatory
Home Owners Association Name
- LOS ARBOLES CONDOMINIUM ASSOCIATION
Inclusions
- Ceiling Fans
- Chandelier
- Washer Connection
- Dryer Connection
- Cook Top
- Built-In Oven
- Microwave Oven
- Gas Cooking
- Refrigerator
- Disposal
- Dishwasher
- Ice Maker Connection
- Water Softener (Leased)
- Plumb for Water Softener
- Smoke Alarm
- High Speed Internet Acces
- Garage Door Opener
- 2nd Floor Utility Room
- Double Ovens
- Custom Cabinets
Instdir
- SUNSET
Interior Features
- Three Living Areas
- Living/Dining Combo
- Eat-In Kitchen
- Two Eating Areas
- Breakfast Bar
- Study/Library
- Florida Room
- Utility Area Inside
- 1st Floort Level/No Steps
- High Ceilings
- Open Floor Plan
- Pull Down Storage
- Cable TV Available
- Laundry Upper Level
- Laundry Room
- Walk In Closets
Kitchen Length
- 15
Legal Description
- NCB 11876 BLDG 3 LOT UNIT 1 LOS ARBOLES OAK PARK CONDOS
Middle School
- Alamo Heights
Miscellaneous
- Home Service Plan
Multiple HOA
- No
Occupancy
- Vacant
Owner Lrealreb
- No
Ph To Show
- 2102222227
Possession
- Closing/Funding
Property Type
- Condominium/Townhome
Recent Rehab
- Yes
Roof
- Metal
School District
- Alamo Heights I.S.D.
Security
- Controlled Access
Source Sqft
- Appraiser
Total Tax
- 12859.54
Total Number Of Units
- 15
Unit Number
- 301
Views
- 53
Window Coverings
- All Remain
Year Built
- 2000
Property Location and Similar Properties