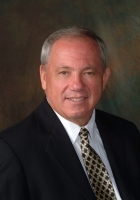
- Ron Tate, Broker,CRB,CRS,GRI,REALTOR ®,SFR
- By Referral Realty
- Mobile: 210.861.5730
- Office: 210.479.3948
- Fax: 210.479.3949
- rontate@taterealtypro.com
Property Photos
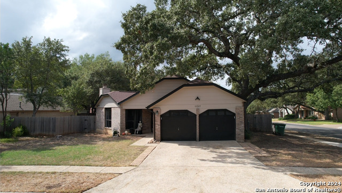

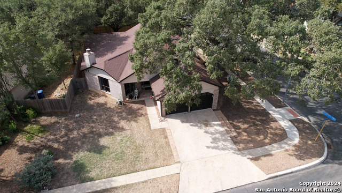
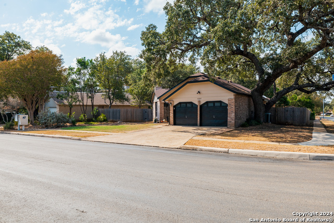
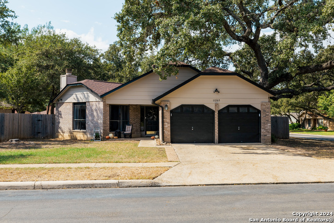
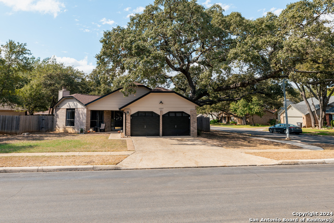
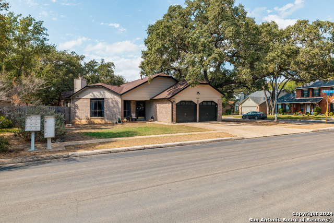
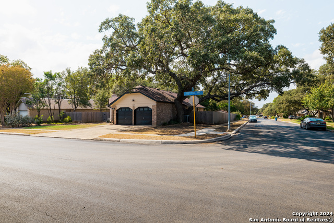
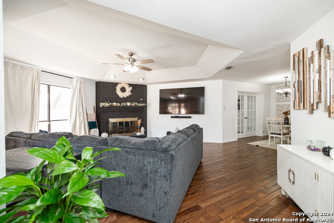
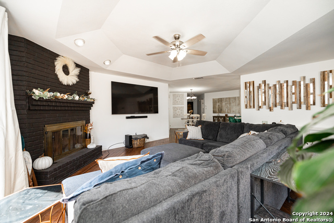
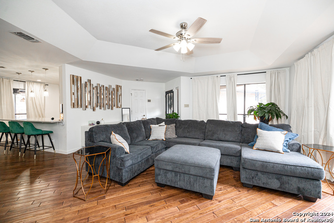
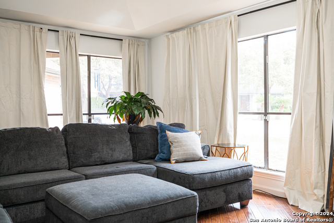
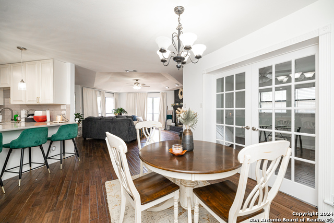
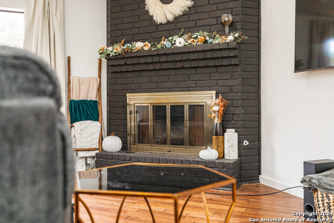
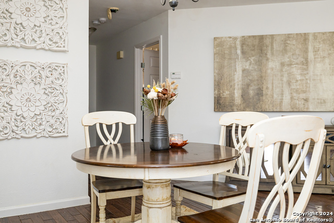
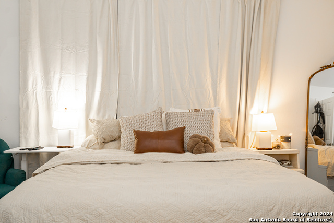
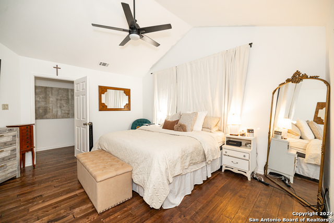
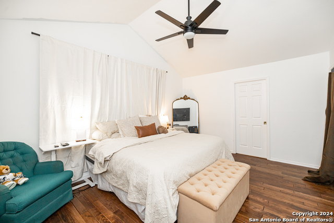
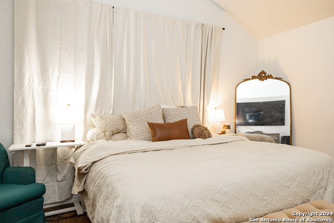
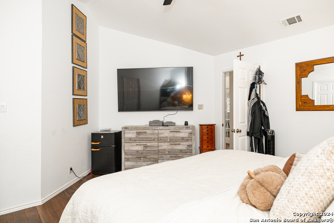
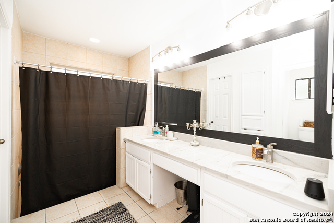
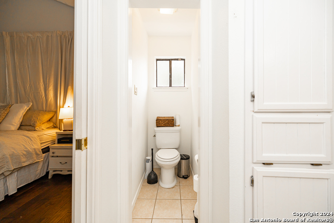
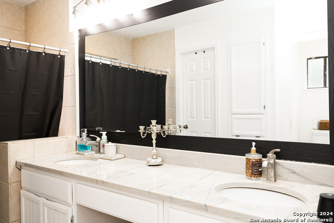
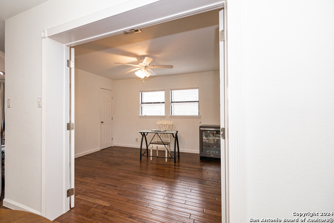
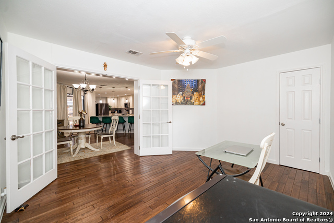
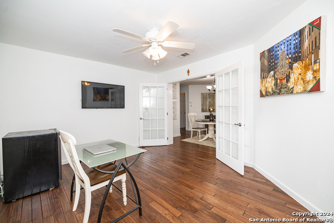
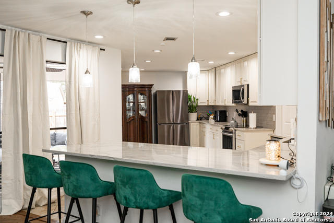
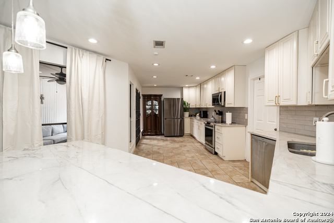
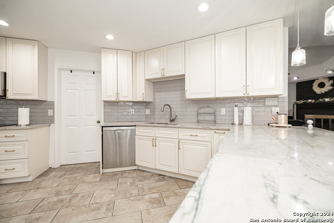
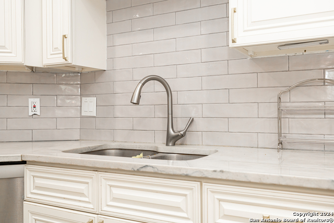
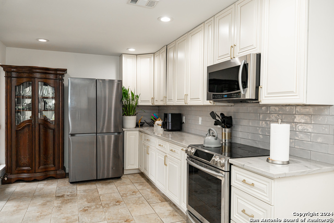
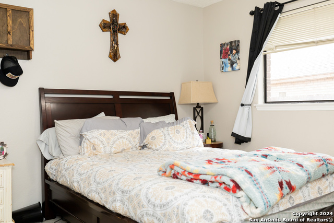
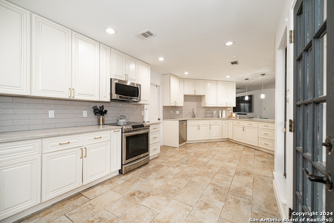
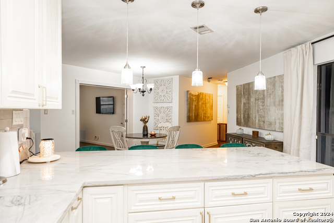
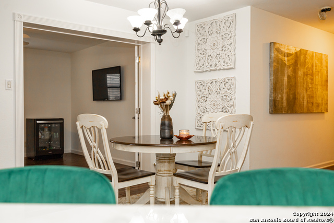
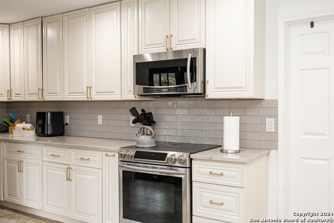
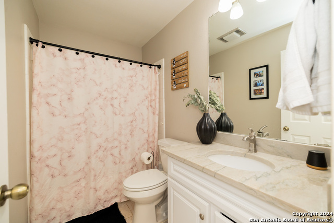
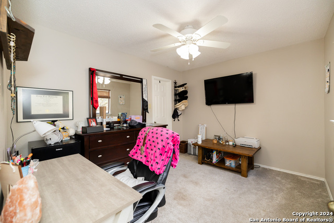
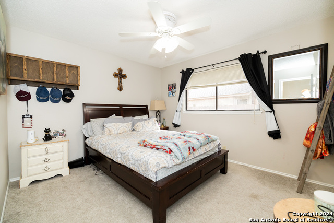
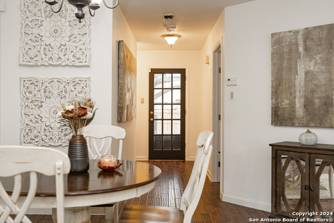
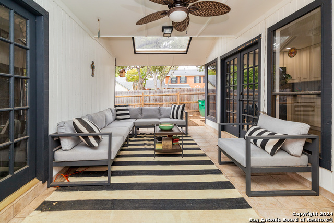
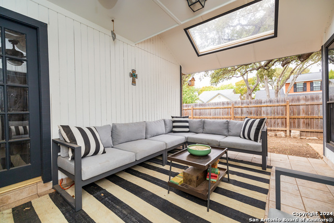
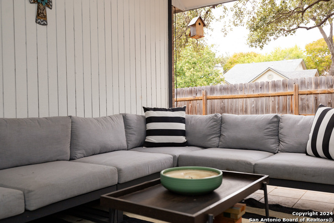
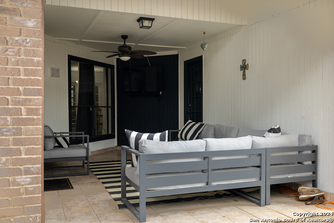
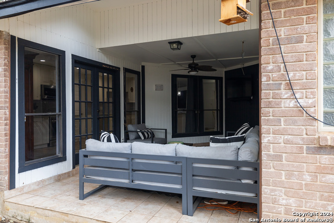
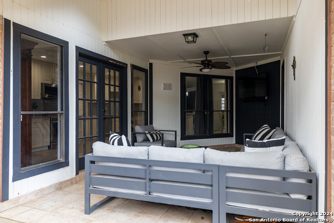
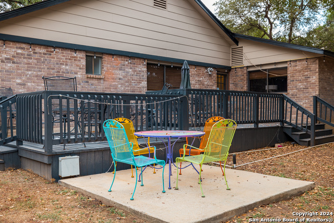
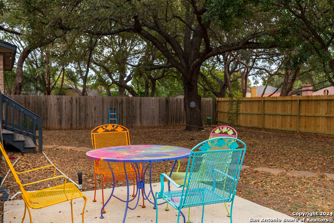
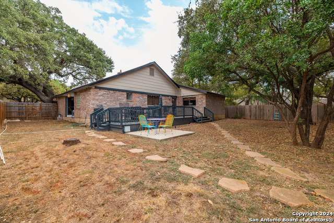
- MLS#: 1820237 ( Single Residential )
- Street Address: 11205 Woodridge Frst
- Viewed: 66
- Price: $339,900
- Price sqft: $161
- Waterfront: No
- Year Built: 1983
- Bldg sqft: 2116
- Bedrooms: 4
- Total Baths: 2
- Full Baths: 2
- Garage / Parking Spaces: 2
- Days On Market: 219
- Additional Information
- County: BEXAR
- City: San Antonio
- Zipcode: 78249
- Subdivision: Woodridge
- District: Northside
- Elementary School: Boone
- Middle School: Rudder
- High School: Marshall
- Provided by: Texas Premier Realty
- Contact: Michael Krispin
- (210) 862-3490

- DMCA Notice
-
Description**Recently appraised for 360k***Single story all brick 4 bed room 2 bath open concept home located on a corner lot. Real wood floors throughout minus the tile in wet areas and 2 carpeted bedrooms. Multiple outdoor spaces with a recently built expansive rear patio. Modern finishes inside and out, this home has a custom layout that makes it perfect for entertaining or relaxing whether your inside/ouside. Great kitchen and custom layout.
Features
Possible Terms
- Conventional
- FHA
- VA
- Cash
Air Conditioning
- One Central
Apprx Age
- 42
Builder Name
- Unk
Construction
- Pre-Owned
Contract
- Exclusive Right To Sell
Days On Market
- 187
Currently Being Leased
- No
Dom
- 187
Elementary School
- Boone
Exterior Features
- Brick
Fireplace
- One
Floor
- Carpeting
- Wood
Foundation
- Slab
Garage Parking
- Two Car Garage
Heating
- Central
Heating Fuel
- Electric
High School
- Marshall
Home Owners Association Fee
- 350
Home Owners Association Frequency
- Annually
Home Owners Association Mandatory
- Mandatory
Home Owners Association Name
- WOODRIDGE COMMUNITY ASSOCIATION
Inclusions
- Ceiling Fans
- Washer Connection
- Dryer Connection
Instdir
- Prue to Woodbridge Bluff
- to Woodridge Hill. Right on Woodridge Forest.
Interior Features
- One Living Area
Kitchen Length
- 14
Legal Desc Lot
- 11
Legal Description
- NCB: 17126 BLK: 3 LOT: 11 WOODRIDGE SUBDIVISION UT-1
Lot Description
- Corner
Middle School
- Rudder
Multiple HOA
- No
Neighborhood Amenities
- Pool
- Tennis
- Park/Playground
- Jogging Trails
Occupancy
- Owner
Other Structures
- Shed(s)
Owner Lrealreb
- No
Ph To Show
- 2102222227
Possession
- Closing/Funding
Property Type
- Single Residential
Recent Rehab
- Yes
Roof
- Composition
School District
- Northside
Source Sqft
- Appsl Dist
Style
- One Story
Total Tax
- 7900
Views
- 66
Water/Sewer
- Water System
Window Coverings
- Some Remain
Year Built
- 1983
Property Location and Similar Properties