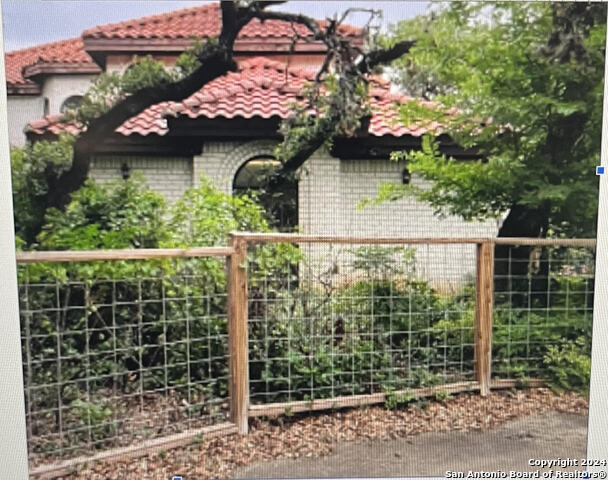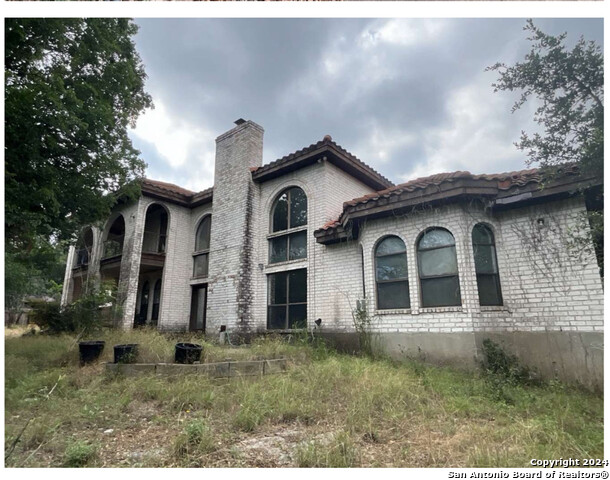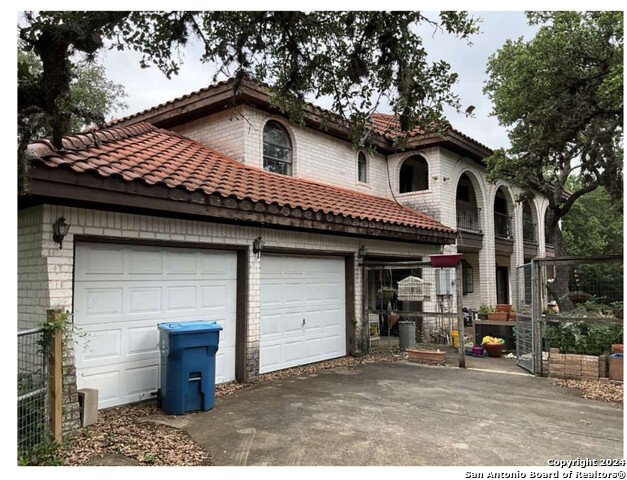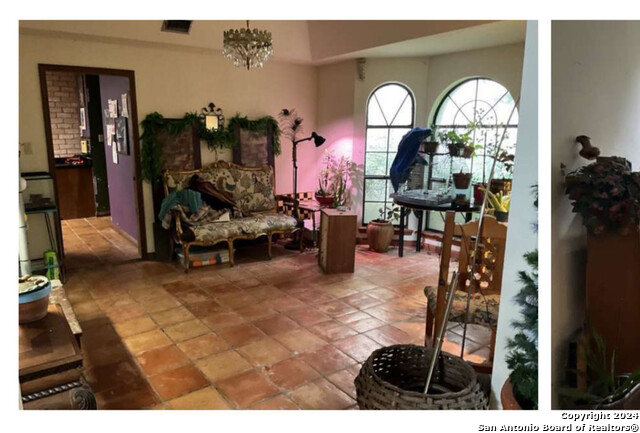
- Ron Tate, Broker,CRB,CRS,GRI,REALTOR ®,SFR
- By Referral Realty
- Mobile: 210.861.5730
- Office: 210.479.3948
- Fax: 210.479.3949
- rontate@taterealtypro.com
Property Photos


























- MLS#: 1820204 ( Single Residential )
- Street Address: 8711 Deer Leap
- Viewed: 69
- Price: $680,000
- Price sqft: $204
- Waterfront: No
- Year Built: 1988
- Bldg sqft: 3326
- Bedrooms: 4
- Total Baths: 4
- Full Baths: 3
- 1/2 Baths: 1
- Garage / Parking Spaces: 2
- Days On Market: 102
- Acreage: 1.30 acres
- Additional Information
- County: KENDALL
- City: Boerne
- Zipcode: 78015
- Subdivision: Raintree Woods
- District: Boerne
- Elementary School: Fair Oaks Ranch
- Middle School: Van
- High School: Champion
- Provided by: JPAR San Antonio
- Contact: Ernest Valdez
- (210) 422-9840

- DMCA Notice
-
DescriptionAre you dreaming of a home that perfectly blends elegance, comfort, and security? Look no further! This stunning custom built home in a gated and guarded community is everything you've been searching for. As you approach this secluded property, the eye catching brick exterior and stylish tile roof immediately draw your attention. Step inside to discover a thoughtfully designed layout that boasts vaulted ceilings, four spacious bedrooms and three and a half luxurious baths. The two story design allows for ample natural light, creating a warm and inviting atmosphere. Whether you're entertaining guests or enjoying a cozy night in, this home provides the perfect backdrop for every occasion.
Features
Possible Terms
- Conventional
- FHA
- VA
- Cash
Air Conditioning
- Two Central
Apprx Age
- 36
Block
- 100
Builder Name
- Unknown
Construction
- Pre-Owned
Contract
- Exclusive Right To Sell
Days On Market
- 84
Dom
- 84
Elementary School
- Fair Oaks Ranch
Exterior Features
- 4 Sides Masonry
Fireplace
- Living Room
Floor
- Carpeting
- Saltillo Tile
Foundation
- Slab
Garage Parking
- Two Car Garage
Heating
- Central
Heating Fuel
- Electric
High School
- Champion
Home Owners Association Fee
- 110
Home Owners Association Fee 2
- 130
Home Owners Association Frequency
- Monthly
Home Owners Association Mandatory
- Mandatory
Home Owners Association Name
- RAINTREE WOODS
Home Owners Association Name2
- FAIR OAKS RANCH HOMEOWNERS ASSOCIATION
Home Owners Association Payment Frequency 2
- Annually
Inclusions
- Washer Connection
- Dryer Connection
- Cook Top
- Built-In Oven
Instdir
- I-10 W to Fair Oaks Parkway. Left into Raintree Woods.
Interior Features
- Two Living Area
- Separate Dining Room
- Eat-In Kitchen
- Island Kitchen
- High Ceilings
- Skylights
Kitchen Length
- 15
Legal Desc Lot
- 25
Legal Description
- CB 4708A BLK LOT 25
Lot Description
- Cul-de-Sac/Dead End
Middle School
- Van Middle School
Multiple HOA
- Yes
Neighborhood Amenities
- Controlled Access
- Golf Course
- Guarded Access
Occupancy
- Owner
Owner Lrealreb
- No
Ph To Show
- 210-222-2227
Possession
- Closing/Funding
Property Type
- Single Residential
Recent Rehab
- No
Roof
- Tile
School District
- Boerne
Source Sqft
- Appsl Dist
Style
- Two Story
Total Tax
- 16502.98
Views
- 69
Water/Sewer
- Septic
Window Coverings
- None Remain
Year Built
- 1988
Property Location and Similar Properties