
- Ron Tate, Broker,CRB,CRS,GRI,REALTOR ®,SFR
- By Referral Realty
- Mobile: 210.861.5730
- Office: 210.479.3948
- Fax: 210.479.3949
- rontate@taterealtypro.com
Property Photos
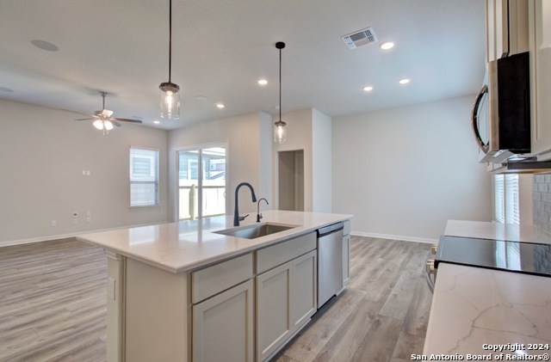

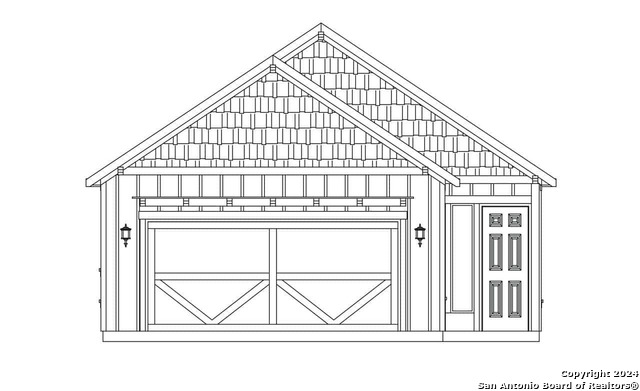
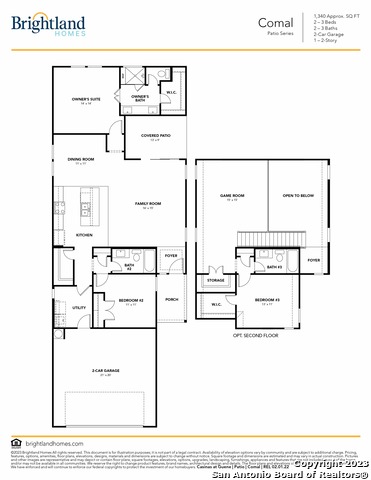
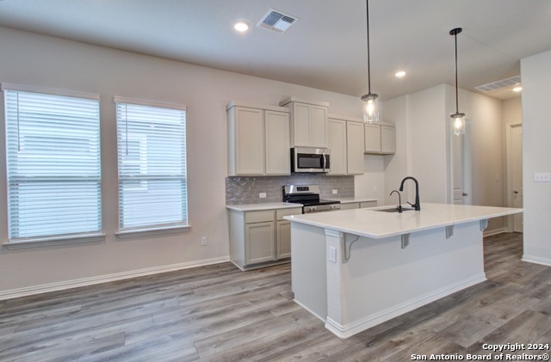
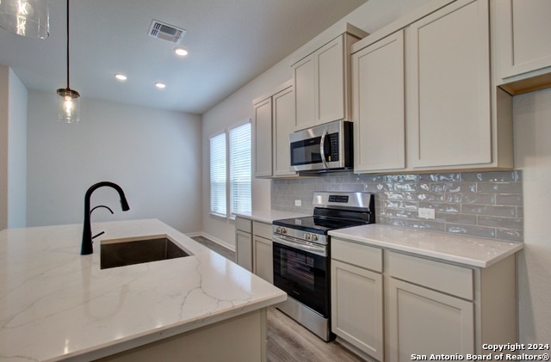
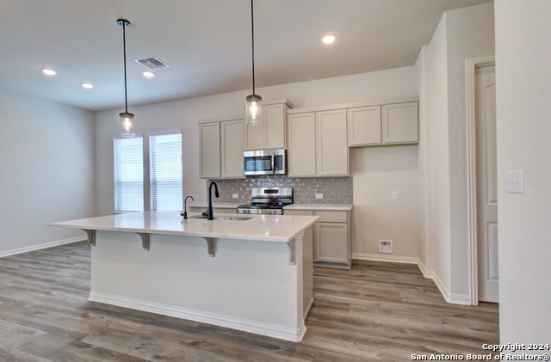
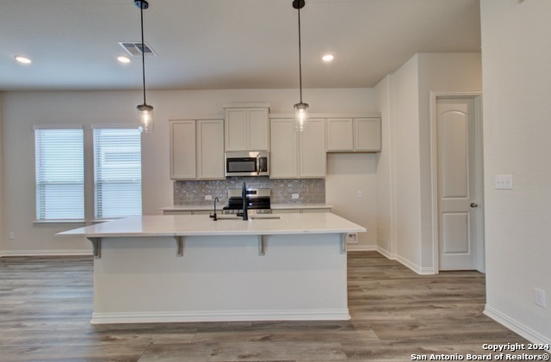
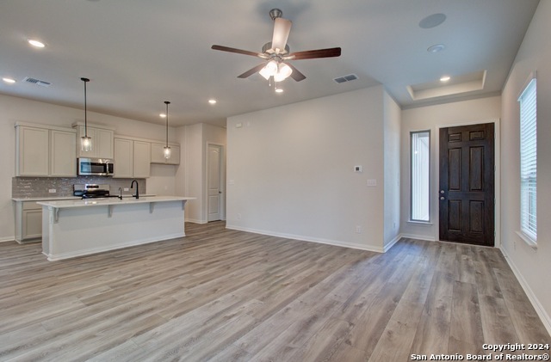
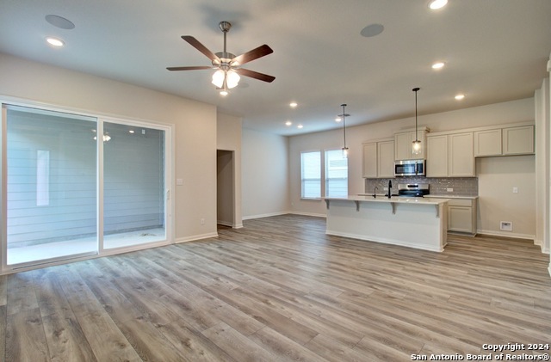
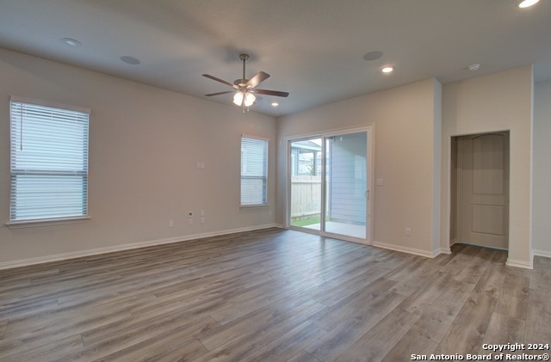
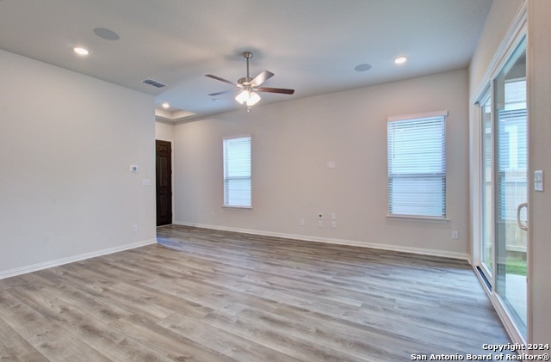
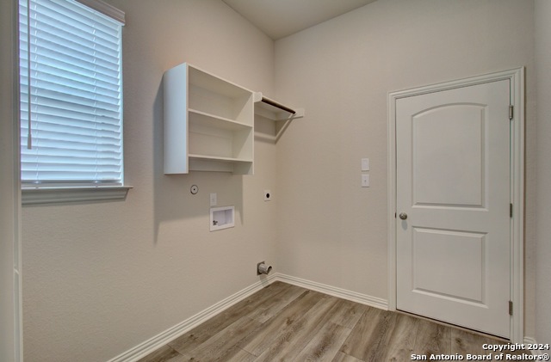
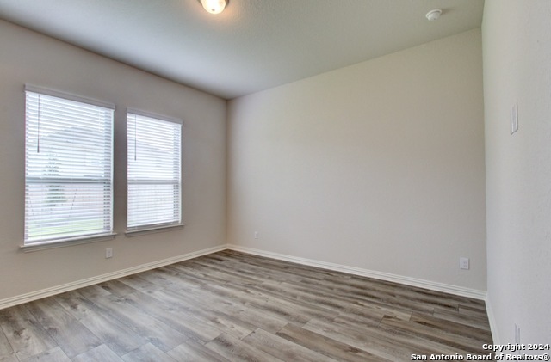
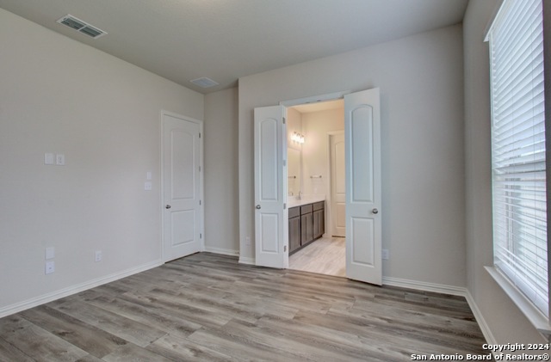
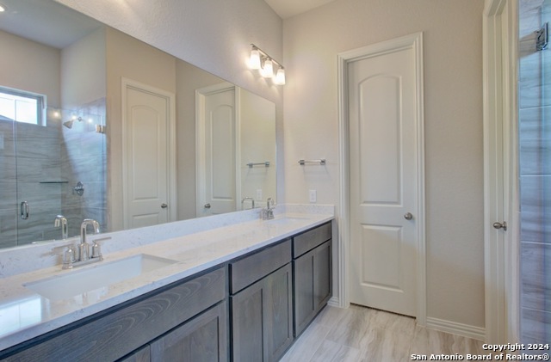
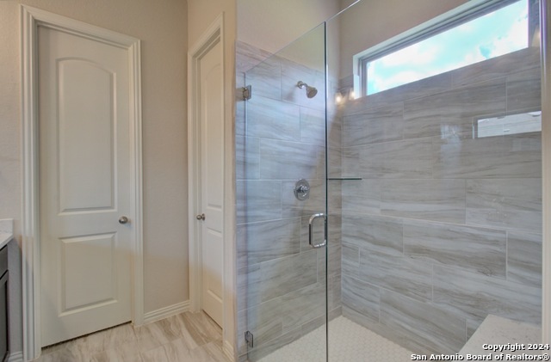
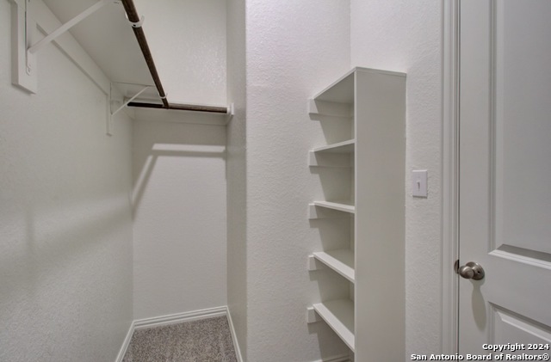
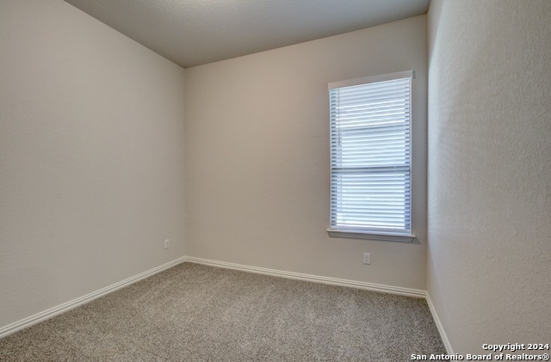
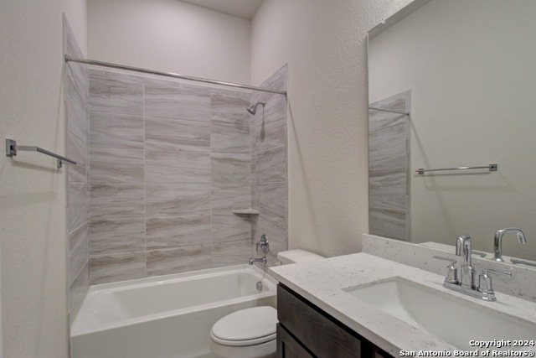
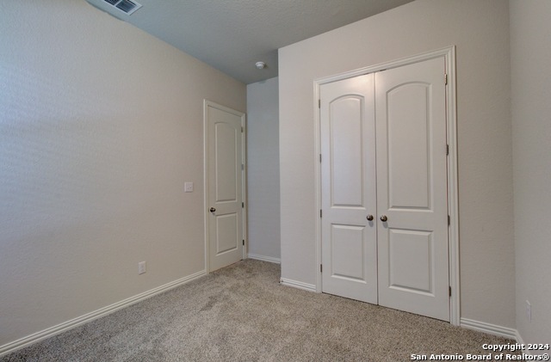
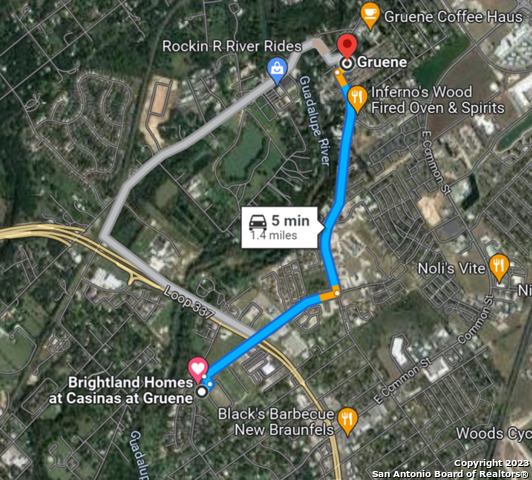
- MLS#: 1820057 ( Single Residential )
- Street Address: 1236 Tuscan View
- Viewed: 9
- Price: $453,990
- Price sqft: $233
- Waterfront: No
- Year Built: 2024
- Bldg sqft: 1949
- Bedrooms: 3
- Total Baths: 3
- Full Baths: 3
- Garage / Parking Spaces: 2
- Days On Market: 97
- Additional Information
- County: COMAL
- City: New Braunfels
- Zipcode: 78130
- Subdivision: Casinas At Gruene
- District: Comal
- Elementary School: Goodwin Frazier
- Middle School: Church Hill
- High School: Canyon
- Provided by: Brightland Homes Brokerage, LLC
- Contact: April Maki
- (512) 894-8910

- DMCA Notice
-
Description**Second Floor, Game Room, 8' Front & Interior Doors, Open Layout** Come see this beautiful 1949 SQFT, 3bed/3bath, Comal floorplan by Brightland Homes in Casinas at Gruene, just minutes away from Downton Gruene. The home has an 8' front door and first floor interior doors. Enter the foyer through a lovely, covered porch, into the spacious family room with a heightened ceiling. The open kitchen has a center island with 42" cabinets with crown moulding, Omega Stone countertops, stainless steel appliances, an electric range, and a walk in pantry. The utility room is pre plumbed for a sink. The private owner's suite has a double Marlena vanity with a 42" mirror, a recessed tiled walk in shower with a seat and a window above, a private toilet, and a walk in closet. The first floor hall bathroom has a ceramic tiled walk in shower ILO a shower/tub combo. Upstairs is a third bedroom with a walk in closet, a third full bathroom, and a large game room with a storage closet. The home's exterior has a covered patio, a 6' privacy fence with a gate, front gutters, professionally landscaped yard with a sprinkler system. **Photos shown may not represent the listed house.**
Features
Possible Terms
- Conventional
- FHA
- VA
- TX Vet
- Cash
Air Conditioning
- One Central
Builder Name
- Brightland Homes
Construction
- New
Contract
- Exclusive Right To Sell
Days On Market
- 95
Currently Being Leased
- No
Dom
- 95
Elementary School
- Goodwin Frazier
Energy Efficiency
- Programmable Thermostat
- Double Pane Windows
- Energy Star Appliances
- Radiant Barrier
- Low E Windows
- High Efficiency Water Heater
- Ceiling Fans
Exterior Features
- Siding
- Cement Fiber
Fireplace
- Not Applicable
Floor
- Carpeting
- Ceramic Tile
- Wood
- Vinyl
Foundation
- Slab
Garage Parking
- Two Car Garage
- Attached
Green Certifications
- HERS Rated
Green Features
- Low Flow Commode
- Low Flow Fixture
Heating
- Central
Heating Fuel
- Electric
High School
- Canyon
Home Owners Association Fee
- 1000
Home Owners Association Frequency
- Annually
Home Owners Association Mandatory
- Mandatory
Home Owners Association Name
- VISION COMMUNITIES MANAGEMENT
Home Faces
- North
- East
Inclusions
- Ceiling Fans
- Washer Connection
- Dryer Connection
- Built-In Oven
- Self-Cleaning Oven
- Microwave Oven
- Stove/Range
- Disposal
- Dishwasher
- Vent Fan
- Smoke Alarm
- Electric Water Heater
- Garage Door Opener
- Plumb for Water Softener
- Carbon Monoxide Detector
Instdir
- Follow I-35 N to N Interstate 35 Frontage Rd in New Braunfels. Take Exit 189 from I-35 N toward Airport/TX-46/TX-337 Loop/Seguin/Boerne. Take TX-337 Loop W/TX-46 W to Hanz Dr. Merge onto N Interstate 35 Frontage Rd. Turn left onto TX-337 Loop W/TX-46 W. T
Interior Features
- One Living Area
- Separate Dining Room
- Eat-In Kitchen
- Island Kitchen
- Walk-In Pantry
- Game Room
- Utility Room Inside
- Secondary Bedroom Down
- 1st Floor Lvl/No Steps
- High Ceilings
- Open Floor Plan
- Laundry Main Level
- Laundry Room
- Walk in Closets
- Attic - Access only
- Attic - Partially Floored
- Attic - Pull Down Stairs
- Attic - Radiant Barrier Decking
Kitchen Length
- 11
Legal Desc Lot
- 25
Legal Description
- Brightland Homes Lot 25
Lot Improvements
- Street Paved
- Curbs
- Street Gutters
- Sidewalks
- Streetlights
- Asphalt
Middle School
- Church Hill
Miscellaneous
- Builder 10-Year Warranty
Multiple HOA
- No
Neighborhood Amenities
- None
Occupancy
- Vacant
Other Structures
- None
Owner Lrealreb
- No
Ph To Show
- 210-796-0846
Possession
- Closing/Funding
Property Type
- Single Residential
Roof
- Other
School District
- Comal
Source Sqft
- Bldr Plans
Style
- One Story
- Traditional
Total Tax
- 1.774
Water/Sewer
- City
Window Coverings
- None Remain
Year Built
- 2024
Property Location and Similar Properties