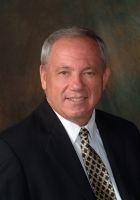
- Ron Tate, Broker,CRB,CRS,GRI,REALTOR ®,SFR
- By Referral Realty
- Mobile: 210.861.5730
- Office: 210.479.3948
- Fax: 210.479.3949
- rontate@taterealtypro.com
Property Photos
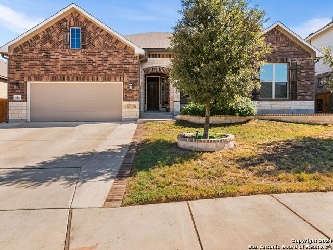

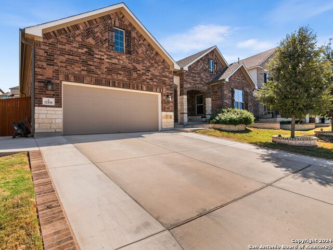
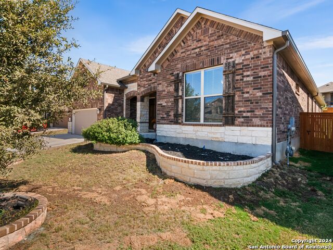
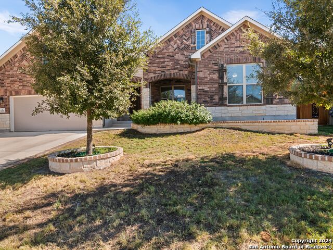
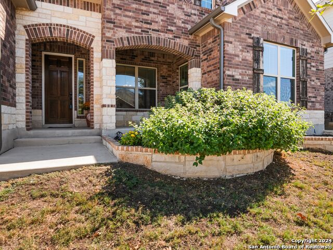
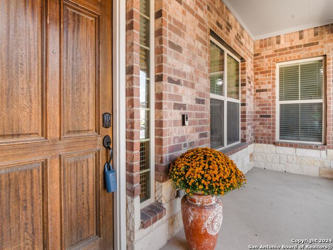
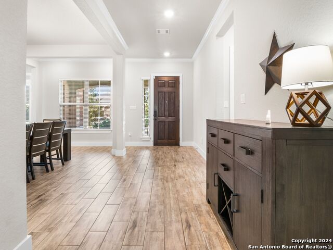
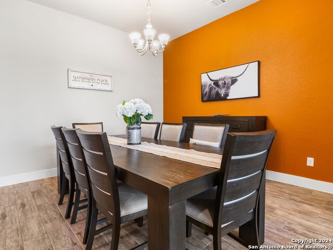
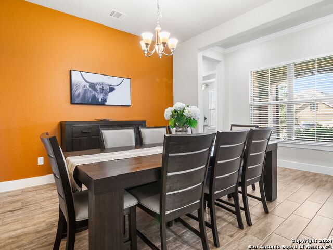
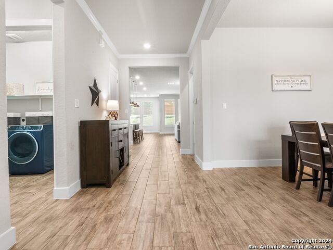
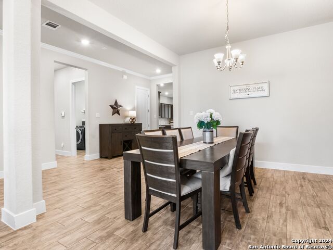
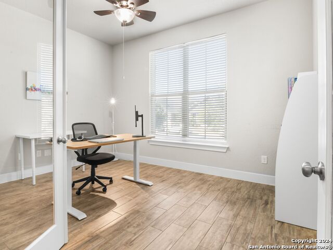
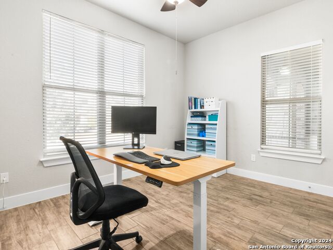
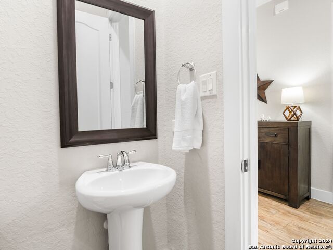
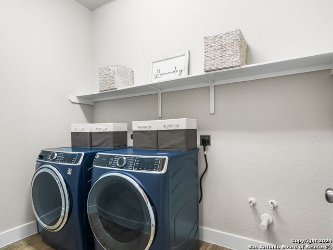
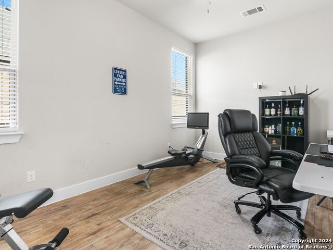
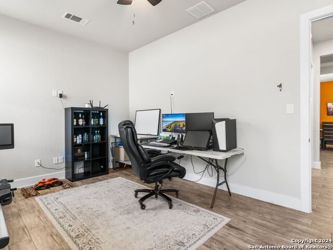
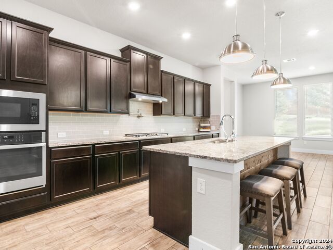
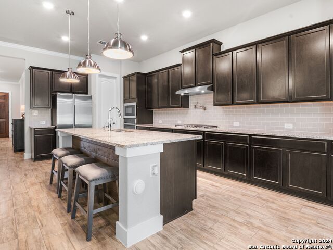
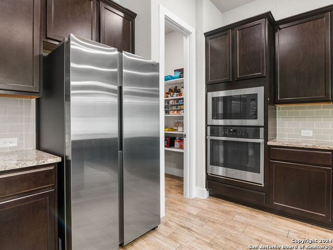
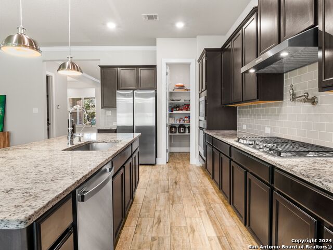
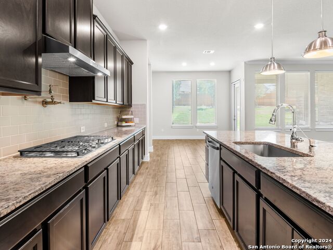
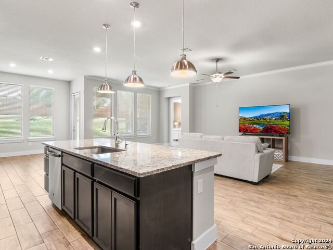
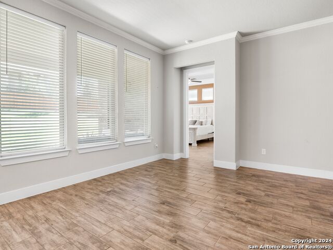
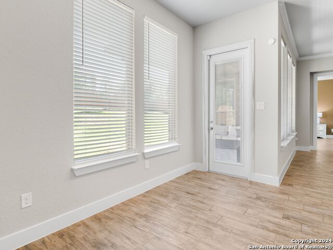
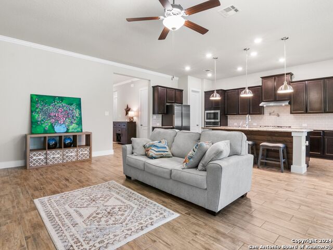
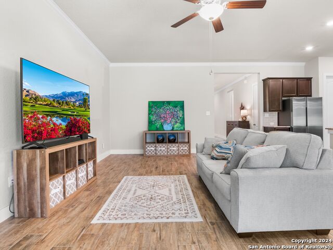
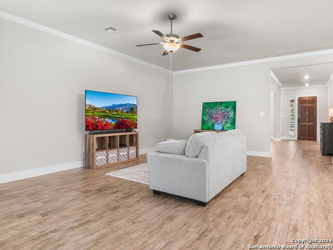
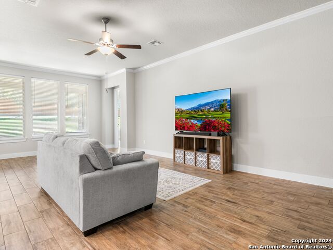
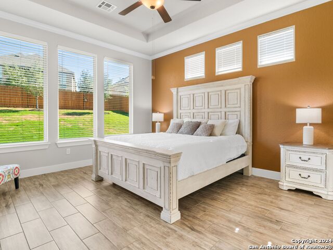
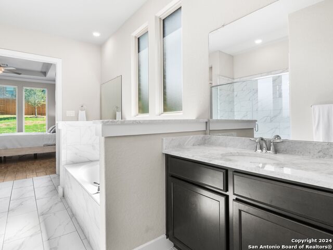
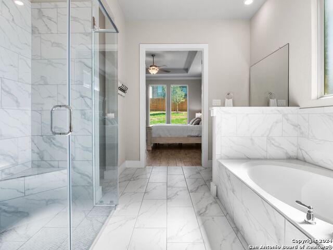
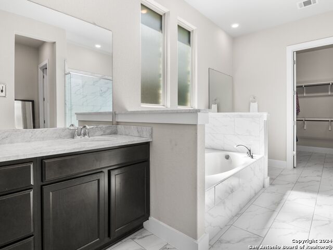
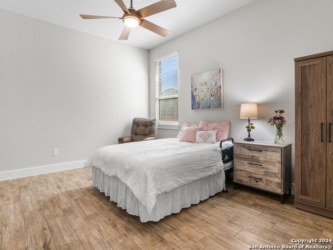
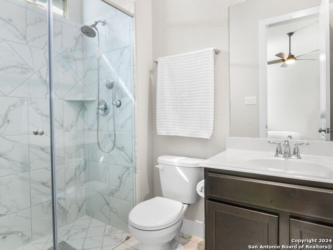
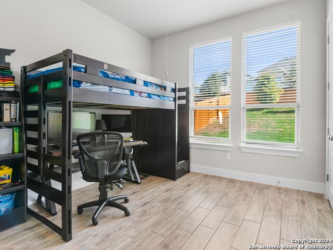
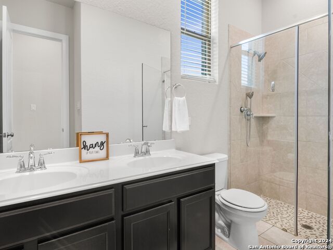
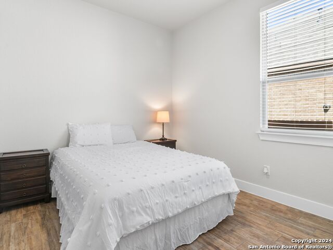
- MLS#: 1819646 ( Single Residential )
- Street Address: 12416 Upton Park
- Viewed: 53
- Price: $575,000
- Price sqft: $183
- Waterfront: No
- Year Built: 2020
- Bldg sqft: 3150
- Bedrooms: 4
- Total Baths: 4
- Full Baths: 3
- 1/2 Baths: 1
- Garage / Parking Spaces: 2
- Days On Market: 99
- Additional Information
- County: BEXAR
- City: San Antonio
- Zipcode: 78253
- Subdivision: Fronterra At Westpointe Bexa
- District: Northside
- Elementary School: Cole
- Middle School: Briscoe
- High School: William Brennan
- Provided by: Kuper Sotheby's Int'l Realty
- Contact: Kathy Ripps
- (210) 240-4464

- DMCA Notice
-
DescriptionWelcome to this stunning one story home in the highly desirable Fronterra at Westpointe subdivision. Location is key, New Baptist and Methodist Hospitals 5 minutes away. Close to Military Bases. Exquisitely maintained home, built in 2020 by M/I Homes, offers a blend of modern comfort and elegant design. The property includes 4 generously sized bedrooms and 3.5 bathrooms, perfect for family living or hosting guests. This well designed floor plan features a large family room, private study, and a bonus room, (14' x 11'), versatile for media, workout, or extra office. Everyone will enjoy the stunning chef's kitchen with all the bells and whistles. The split primary bedroom serves as a serene retreat with a spa like bath, and a walk in shower and garden tub. You will have no trouble storing your clothes in this closet! A large backyard lures you out to the great covered back patio. There is plenty of privacy but additional trees have been added for even more serenity. You can walk to the fantastic neighborhood amenities including a central park, community pool, clubhouse, and trails for outdoor enjoyment. Conveniently located near major roadways and local attractions such as SeaWorld. If you're looking for a well designed, energy efficient home in a vibrant community, this property is perfect for you!
Features
Possible Terms
- Conventional
- FHA
- VA
- Cash
Air Conditioning
- One Central
Block
- 50
Builder Name
- M/I Homes
Construction
- Pre-Owned
Contract
- Exclusive Right To Sell
Days On Market
- 95
Currently Being Leased
- No
Dom
- 95
Elementary School
- Cole
Energy Efficiency
- 13-15 SEER AX
- Programmable Thermostat
- Double Pane Windows
- Energy Star Appliances
- Radiant Barrier
- Low E Windows
Exterior Features
- Brick
- Stone/Rock
- Siding
Fireplace
- Not Applicable
Floor
- Carpeting
- Ceramic Tile
Foundation
- Slab
Garage Parking
- Two Car Garage
Green Certifications
- HERS Rated
- HERS 0-85
Green Features
- Low Flow Commode
- Low Flow Fixture
Heating
- Central
Heating Fuel
- Natural Gas
High School
- William Brennan
Home Owners Association Fee
- 285
Home Owners Association Frequency
- Quarterly
Home Owners Association Mandatory
- Mandatory
Home Owners Association Name
- FRONTERRA AT WESTPOINTE HOA
Inclusions
- Ceiling Fans
- Washer Connection
- Dryer Connection
- Cook Top
- Built-In Oven
- Self-Cleaning Oven
- Microwave Oven
- Dishwasher
- Ice Maker Connection
- In Wall Pest Control
- Plumb for Water Softener
- Solid Counter Tops
Instdir
- From 410 & 151: take exit 9A for 151 West toward SeaWorld. Exit Military Drive
- left on W Military
- right onto Westcreek Oaks Dr
- left onto Delafield
- left on Derussy Vly
- & left onto Upton Park.
Interior Features
- One Living Area
- Liv/Din Combo
- Eat-In Kitchen
- Two Eating Areas
- Island Kitchen
- Breakfast Bar
- Walk-In Pantry
- Utility Room Inside
- High Ceilings
- Open Floor Plan
- Cable TV Available
- High Speed Internet
Kitchen Length
- 22
Legal Description
- CB 4390C (Westpointe East Ut-22G)
- Block 50 Lot 5
Lot Improvements
- Street Paved
- Curbs
- Street Gutters
- Sidewalks
- Streetlights
Middle School
- Briscoe
Miscellaneous
- Company Relocation
Multiple HOA
- No
Neighborhood Amenities
- Controlled Access
- Pool
- Clubhouse
- Park/Playground
- Jogging Trails
Occupancy
- Owner
Owner Lrealreb
- No
Ph To Show
- SHOWINGTIME
Possession
- Closing/Funding
Property Type
- Single Residential
Roof
- Composition
School District
- Northside
Source Sqft
- Bldr Plans
Style
- One Story
Total Tax
- 10828.16
Utility Supplier Elec
- CPS
Utility Supplier Gas
- SAWS
Utility Supplier Sewer
- SAWS
Utility Supplier Water
- SAWS
Views
- 53
Virtual Tour Url
- https://vimeo.com/1025441008?share=copy
Water/Sewer
- Water System
- Sewer System
Window Coverings
- None Remain
Year Built
- 2020
Property Location and Similar Properties