
- Ron Tate, Broker,CRB,CRS,GRI,REALTOR ®,SFR
- By Referral Realty
- Mobile: 210.861.5730
- Office: 210.479.3948
- Fax: 210.479.3949
- rontate@taterealtypro.com
Property Photos
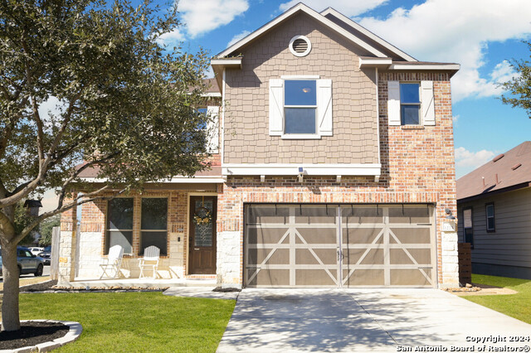


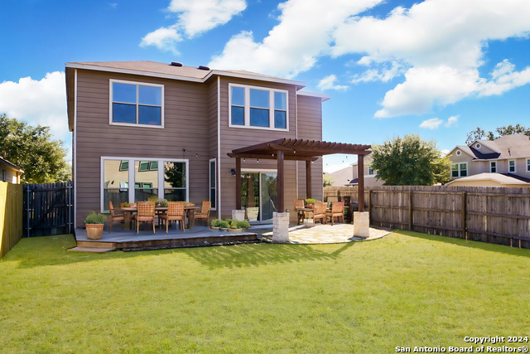
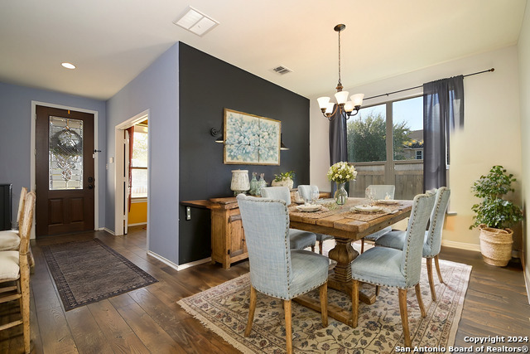
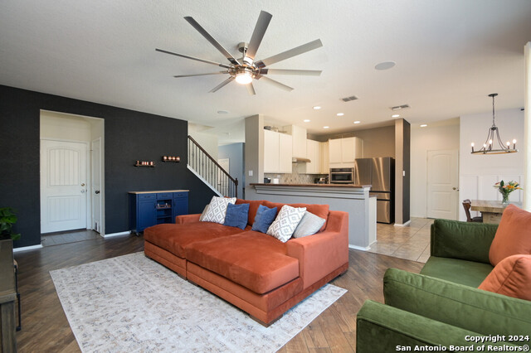
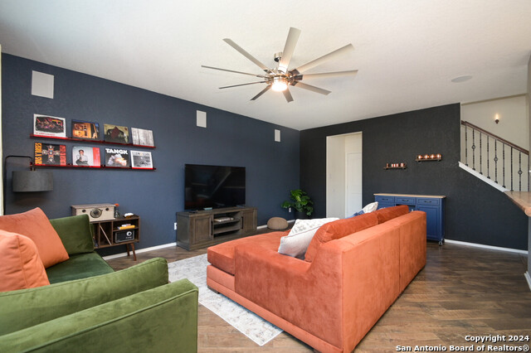
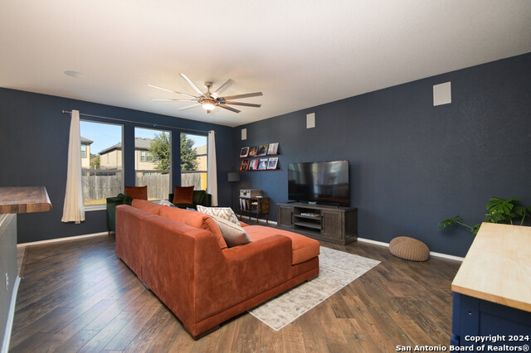
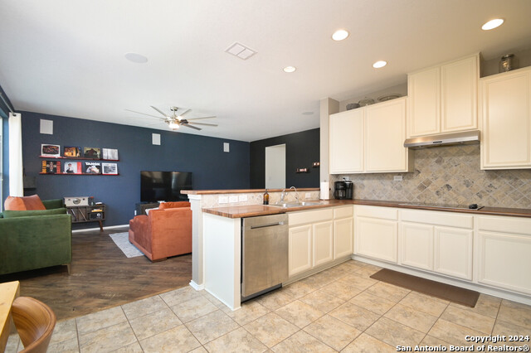
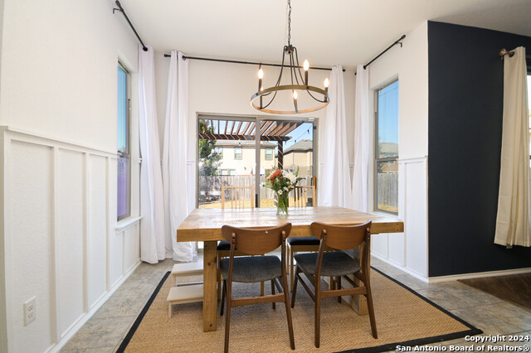
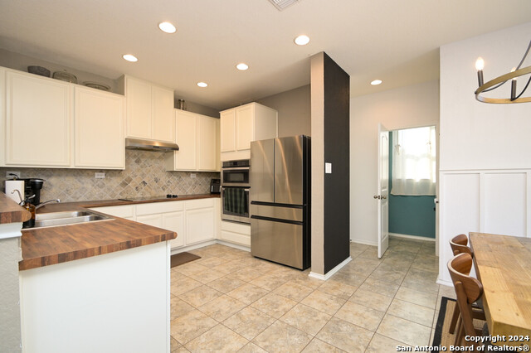
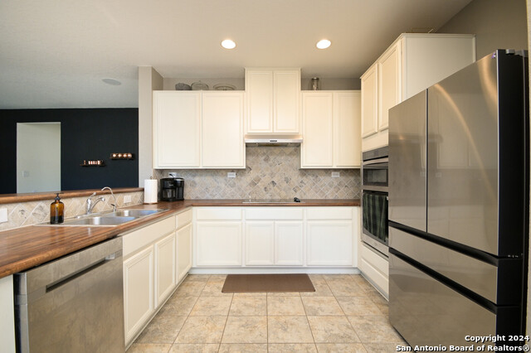
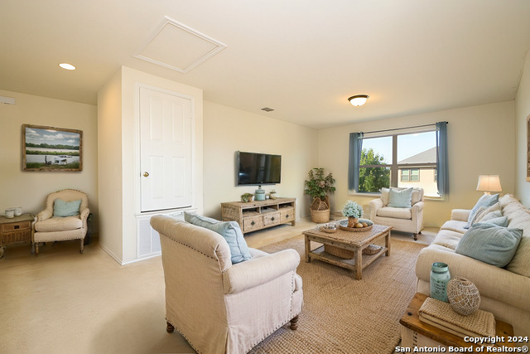
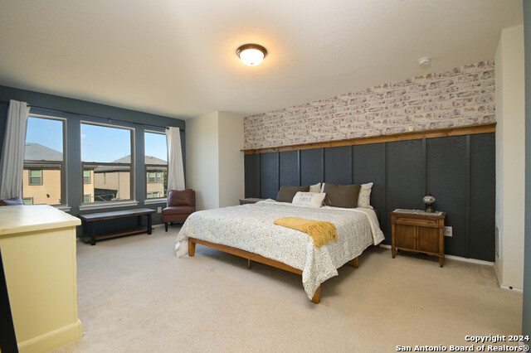

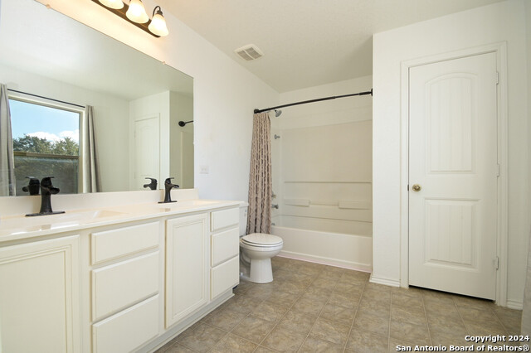
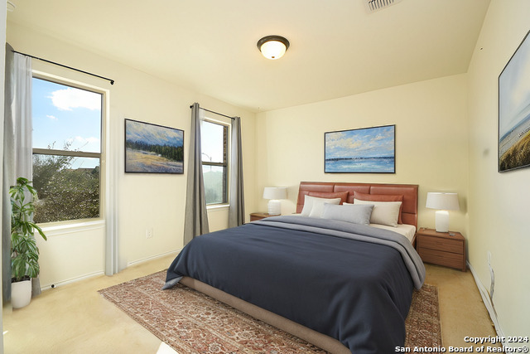
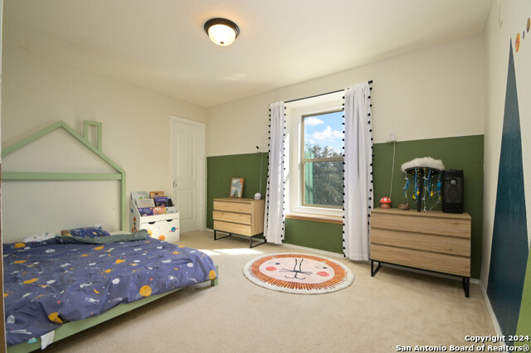
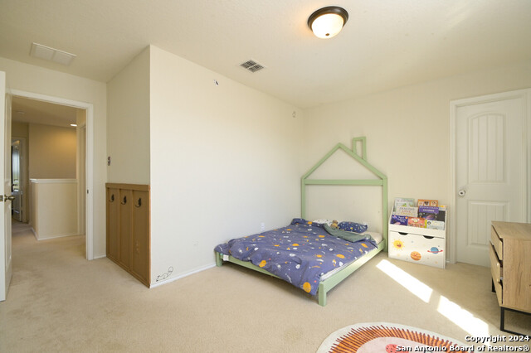
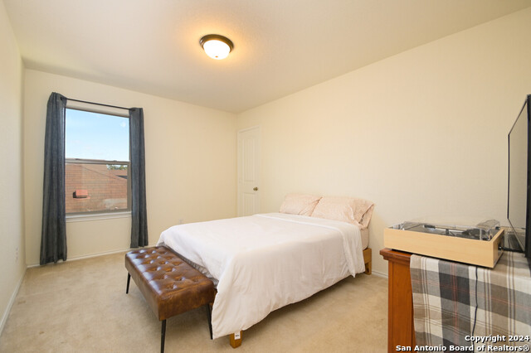
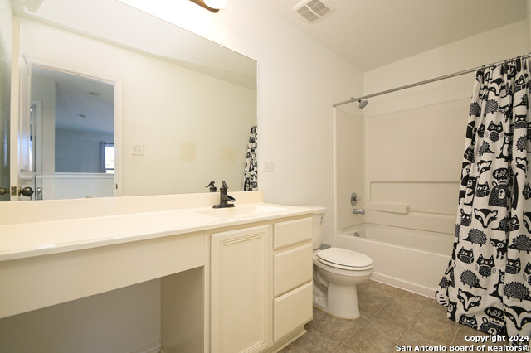
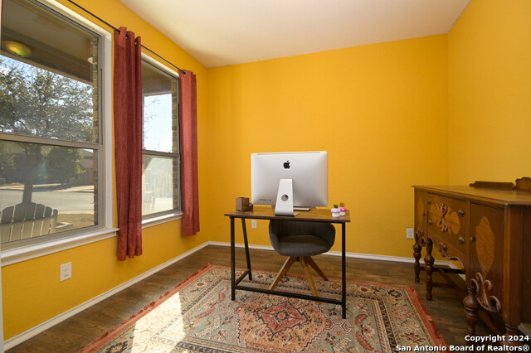
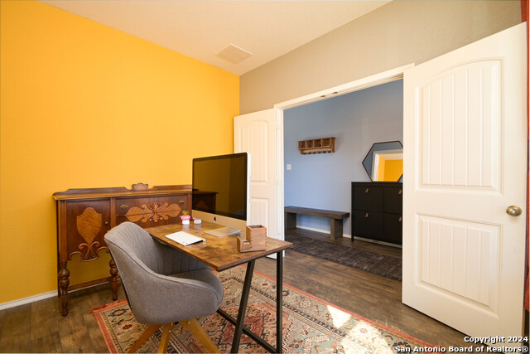
- MLS#: 1819383 ( Single Residential )
- Street Address: 1223 Longhorn Xing
- Viewed: 56
- Price: $339,999
- Price sqft: $136
- Waterfront: No
- Year Built: 2014
- Bldg sqft: 2504
- Bedrooms: 4
- Total Baths: 3
- Full Baths: 2
- 1/2 Baths: 1
- Garage / Parking Spaces: 2
- Days On Market: 100
- Additional Information
- County: BEXAR
- City: San Antonio
- Zipcode: 78245
- Subdivision: Westward Pointe 2
- District: Southwest I.S.D.
- Elementary School: Big Country
- Middle School: Scobee Jr
- High School: Southwest
- Provided by: Evoke Realty
- Contact: David Garcia
- (210) 723-5121

- DMCA Notice
-
DescriptionWelcome to this stunning two story home, where style meets comfort at every turn. As you step inside, you'll be welcomed by a soaring ceiling and an elegant entryway, setting the tone for the spacious 9 foot ceilings that flow throughout. The open floor plan enhances the expansive feel, featuring four generous bedrooms, each with walk in closets, and two and a half baths. Working from home is a breeze with a dedicated office space complete with French doors for privacy. The kitchen is a chef's dream, equipped with 42 inch white cabinets, stainless steel appliances, and durable tile flooring. Adjacent to the kitchen, a secondary living area provides an ideal space for entertaining family and friends. Upstairs, you'll find an inviting second living space, perfect for transforming into a game room or media center. This versatile area provides ample room for a pool table, gaming setup, or cozy movie nights, making it an ideal spot for entertainment and relaxation. Step outside to a backyard built for relaxation and gatherings, complete with a spacious deck, pergola, and a dedicated dog run for your furry friend. Perfectly located near Lackland, major retail and restaurants, and just minutes from downtown, this home offers both convenience and charm.
Features
Possible Terms
- Conventional
- FHA
- VA
- Cash
Air Conditioning
- One Central
Apprx Age
- 10
Block
- 174
Builder Name
- Unknown
Construction
- Pre-Owned
Contract
- Exclusive Right To Sell
Days On Market
- 67
Dom
- 67
Elementary School
- Big Country
Exterior Features
- Brick
- Stone/Rock
- Siding
Fireplace
- Not Applicable
Floor
- Carpeting
- Ceramic Tile
- Wood
Foundation
- Slab
Garage Parking
- Two Car Garage
- Attached
Heating
- Central
Heating Fuel
- Electric
High School
- Southwest
Home Owners Association Fee
- 350
Home Owners Association Frequency
- Annually
Home Owners Association Mandatory
- Mandatory
Home Owners Association Name
- WESTWARD POINT HOA
Inclusions
- Ceiling Fans
- Chandelier
- Washer Connection
- Dryer Connection
- Microwave Oven
- Dishwasher
- Garage Door Opener
Instdir
- TX-1604 Loop W to W Loop 1604 S. Take the exit toward Falcon Wolf/Dove Canyon from TX-1604 Loop W. Take Falcon Wolf
- Big Wolf Creek and Marbach Rd to Longhorn Crossing.
Interior Features
- One Living Area
- Eat-In Kitchen
- Loft
- Utility Room Inside
- All Bedrooms Upstairs
- High Ceilings
- Open Floor Plan
- Cable TV Available
- High Speed Internet
- Walk in Closets
Legal Description
- CB 5197J (WESTWARD POINTE 2)
- BLOCK 174 LOT 7 PER PLAT 9623/
Lot Description
- Corner
Lot Improvements
- Street Paved
- Curbs
Middle School
- Scobee Jr High
Multiple HOA
- No
Neighborhood Amenities
- Park/Playground
Occupancy
- Owner
Owner Lrealreb
- No
Ph To Show
- 210-222-2227
Possession
- Closing/Funding
Property Type
- Single Residential
Recent Rehab
- No
Roof
- Composition
School District
- Southwest I.S.D.
Source Sqft
- Appsl Dist
Style
- Two Story
Total Tax
- 6329
Views
- 56
Water/Sewer
- Sewer System
- City
Window Coverings
- Some Remain
Year Built
- 2014
Property Location and Similar Properties