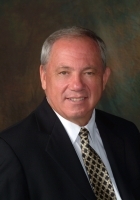
- Ron Tate, Broker,CRB,CRS,GRI,REALTOR ®,SFR
- By Referral Realty
- Mobile: 210.861.5730
- Office: 210.479.3948
- Fax: 210.479.3949
- rontate@taterealtypro.com
Property Photos


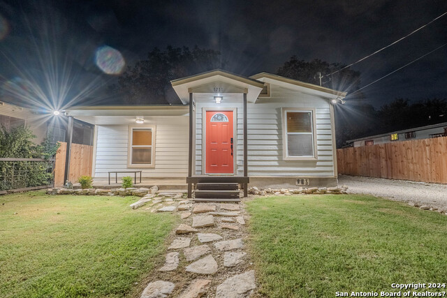
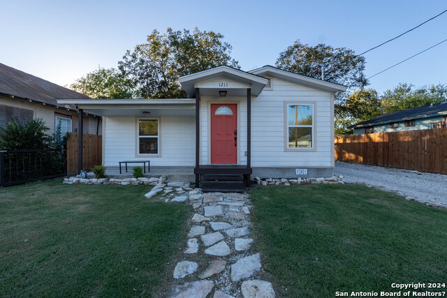
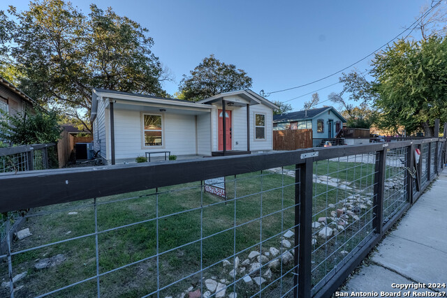
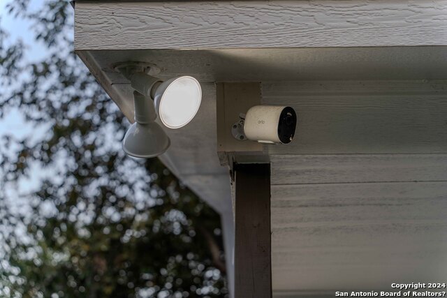
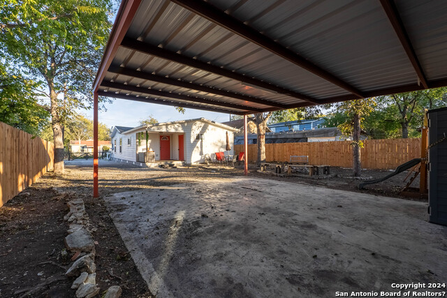
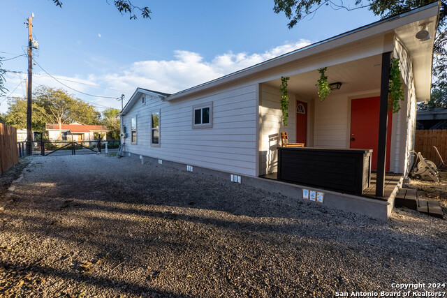
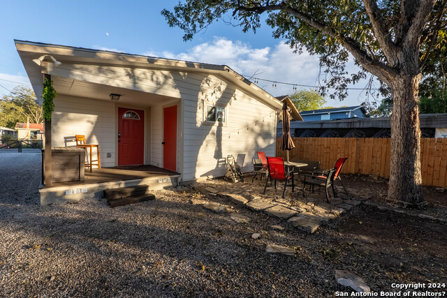
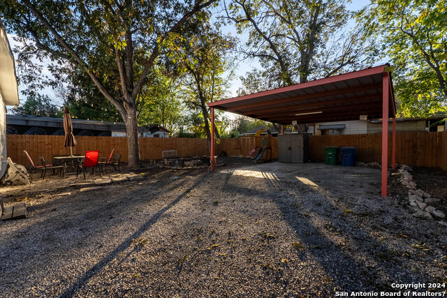
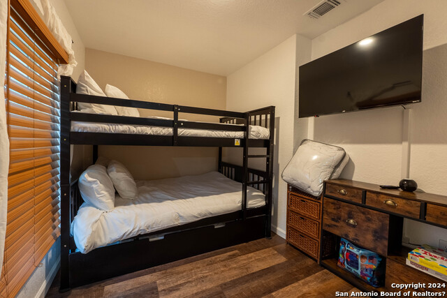
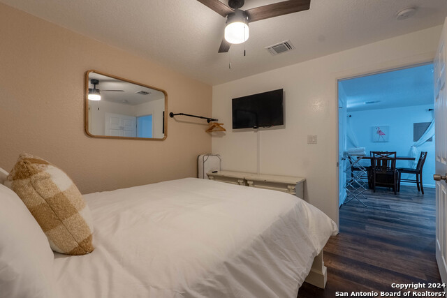
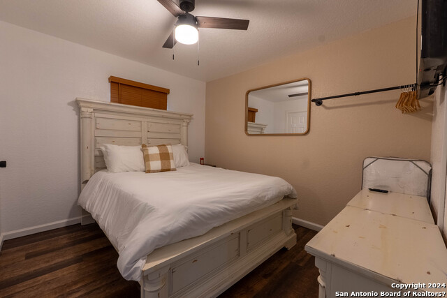
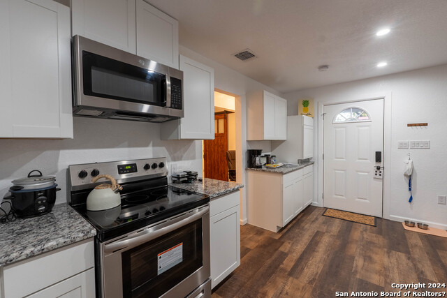
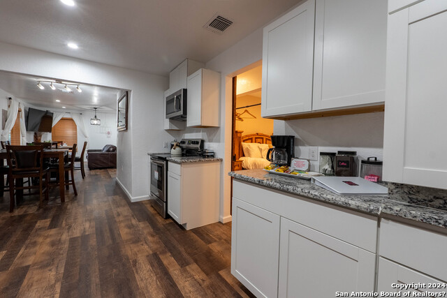
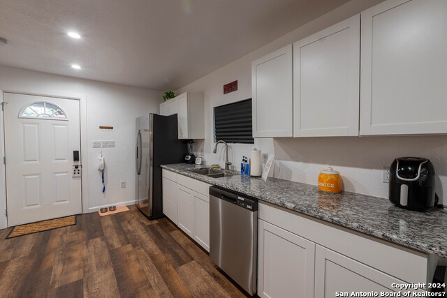
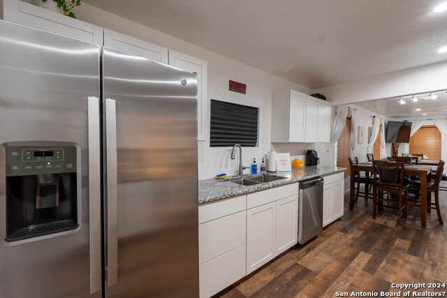
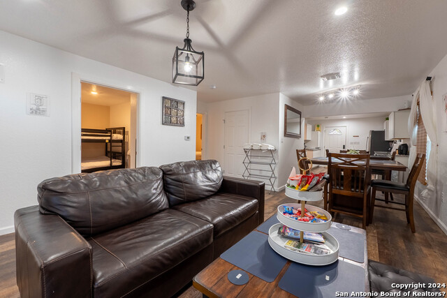
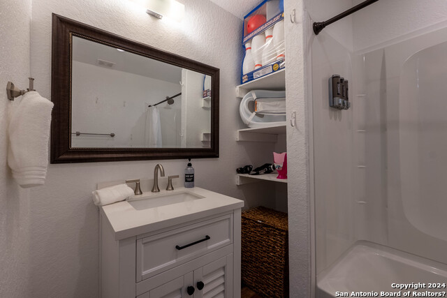
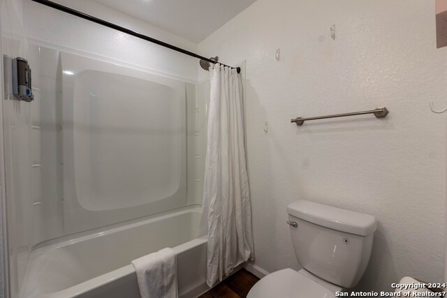
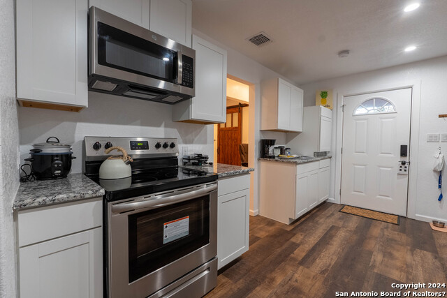
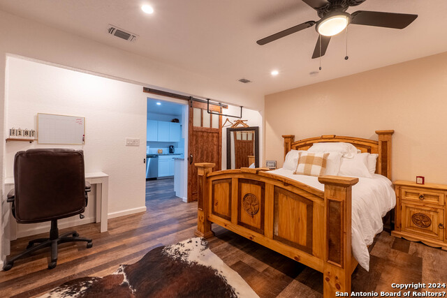
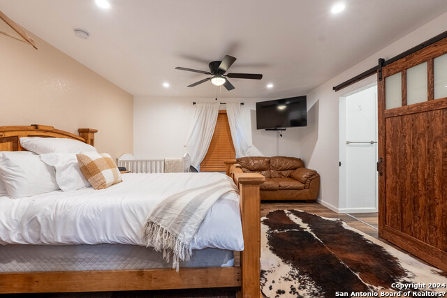
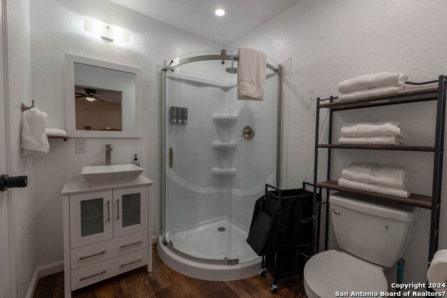
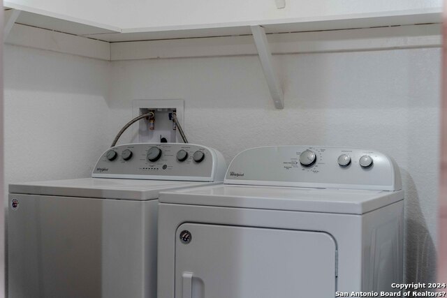
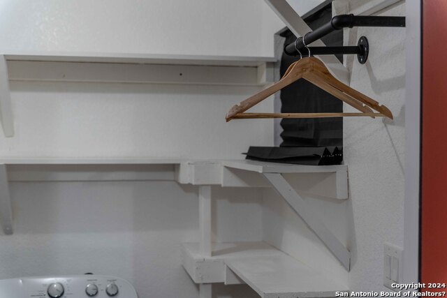
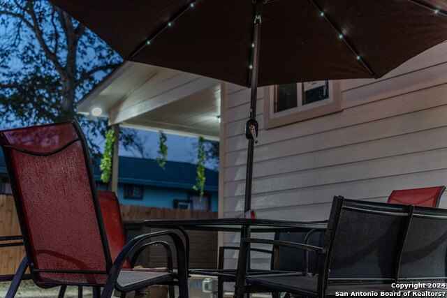
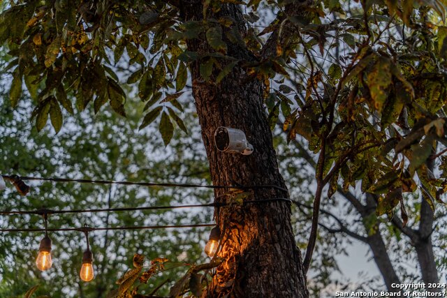
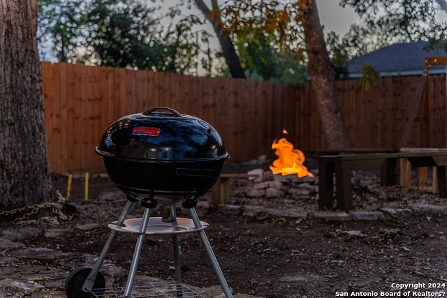
- MLS#: 1819105 ( Single Residential )
- Street Address: 1211 Allende Dr
- Viewed: 80
- Price: $199,999
- Price sqft: $173
- Waterfront: No
- Year Built: 1954
- Bldg sqft: 1157
- Bedrooms: 3
- Total Baths: 2
- Full Baths: 2
- Garage / Parking Spaces: 1
- Days On Market: 223
- Additional Information
- County: BEXAR
- City: San Antonio
- Zipcode: 78237
- Subdivision: West Lawn Area 5
- District: Edgewood I.S.D
- Elementary School: Call District
- Middle School: Call District
- High School: Call District
- Provided by: Real Broker, LLC
- Contact: Hailyn Bella
- (210) 729-5544

- DMCA Notice
-
DescriptionFreshly Remodeled, Super Cute Home No HOA! This charming home is fully updated with new HVAC, plumbing, and electrical systems. The open floor plan is filled with natural light, featuring 100% waterproof luxury vinyl planks no carpet! The kitchen shines with new granite countertops and cabinetry. Sitting on two lots with a spacious driveway and back porch wired for a future shop, this property offers flexibility. Conveniently located 0.5 miles from HEB, restaurants, and shops, and just minutes from downtown and SeaWorld. Perfect as a starter home or active short term rental move in ready and packed with potential!
Features
Possible Terms
- Conventional
- FHA
- VA
- Cash
- Investors OK
Air Conditioning
- One Central
- Not Applicable
Apprx Age
- 70
Block
- 10
Builder Name
- Unknown
Construction
- Pre-Owned
Contract
- Exclusive Right To Sell
Days On Market
- 707
Dom
- 184
Elementary School
- Call District
Energy Efficiency
- Double Pane Windows
- Ceiling Fans
Exterior Features
- Siding
Fireplace
- Not Applicable
Floor
- Vinyl
Garage Parking
- None/Not Applicable
Heating
- Central
Heating Fuel
- Electric
High School
- Call District
Home Owners Association Mandatory
- None
Inclusions
- Ceiling Fans
- Washer Connection
- Dryer Connection
- Stove/Range
- Disposal
- Ice Maker Connection
- Vent Fan
- Smoke Alarm
- Electric Water Heater
- Solid Counter Tops
- City Garbage service
Instdir
- Take HWY 90W and exit General McMullen N
- go straight to Wallace (HEB in located to the left at this intersection)
- turn left on Wallace and go straight until Allende Dr
- turn left on Allende Dr
- property is located on the right.
Interior Features
- One Living Area
- Liv/Din Combo
- Utility Room Inside
- Open Floor Plan
- Laundry Main Level
- Laundry Room
Kitchen Length
- 12
Legal Desc Lot
- 32
- 33
Legal Description
- NCB 8095 BLK 10 LOT 32 & 33 2020- REMAINS PER SPLIT PER CR #
Middle School
- Call District
Neighborhood Amenities
- None
Occupancy
- Other
Owner Lrealreb
- Yes
Ph To Show
- 210-222-2222
Possession
- Closing/Funding
Property Type
- Single Residential
Roof
- Composition
School District
- Edgewood I.S.D
Source Sqft
- Bldr Plans
Style
- One Story
Total Tax
- 4020.25
Views
- 80
Water/Sewer
- City
Window Coverings
- All Remain
Year Built
- 1954
Property Location and Similar Properties