
- Ron Tate, Broker,CRB,CRS,GRI,REALTOR ®,SFR
- By Referral Realty
- Mobile: 210.861.5730
- Office: 210.479.3948
- Fax: 210.479.3949
- rontate@taterealtypro.com
Property Photos
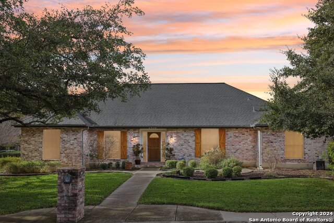

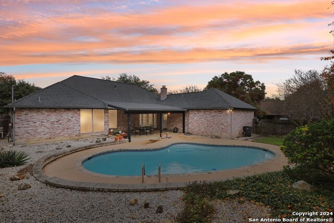
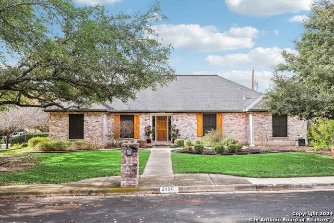
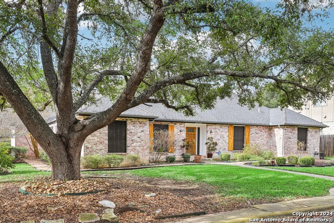
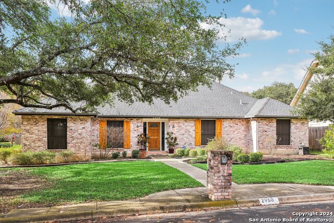
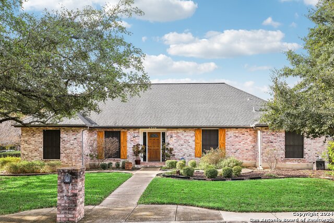
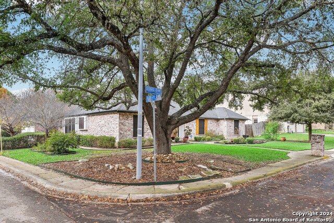
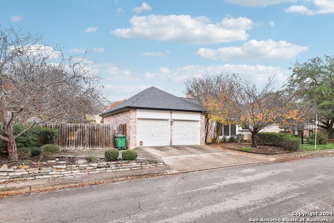
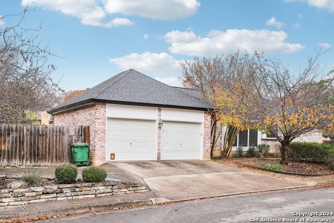
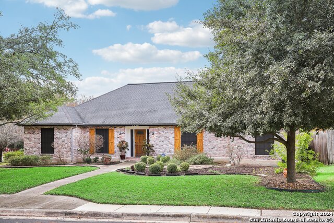
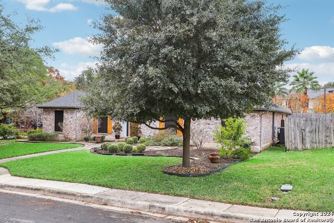
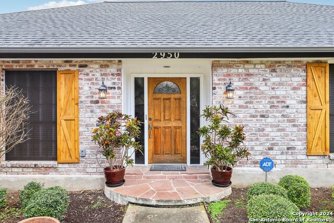
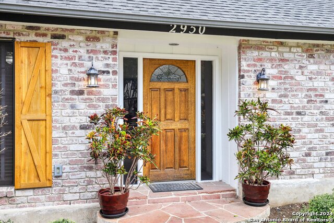
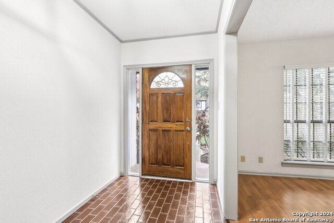
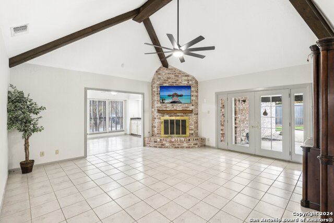
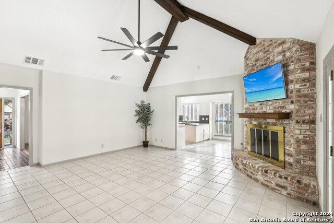
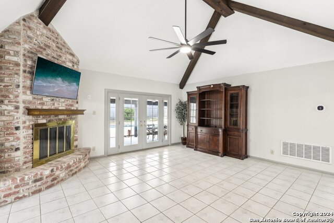
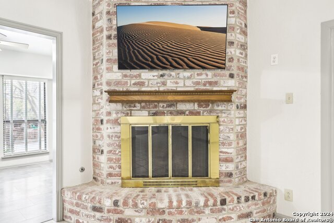
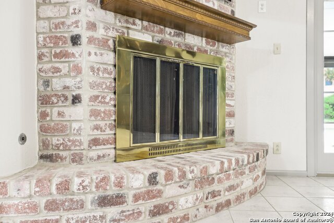
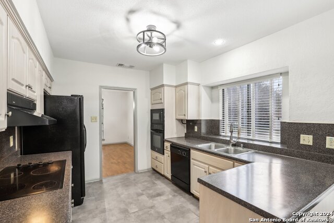
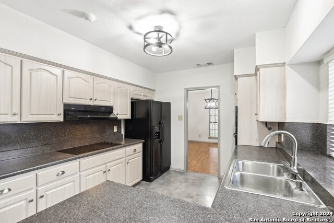
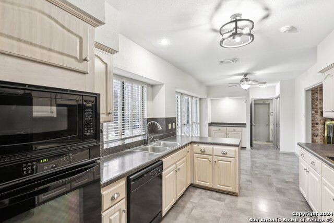
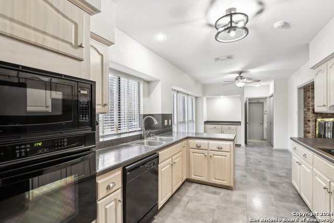
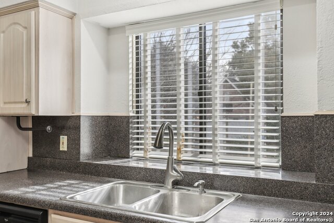
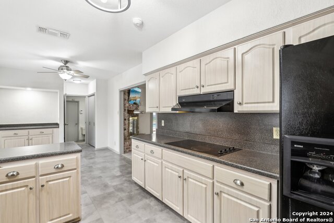
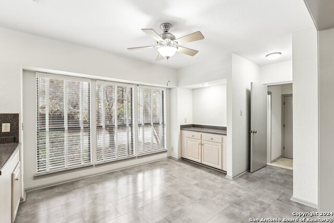
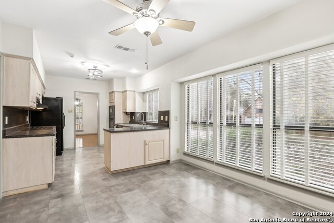
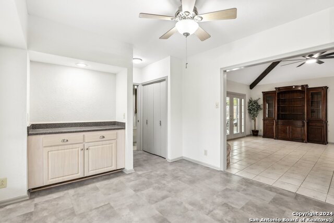
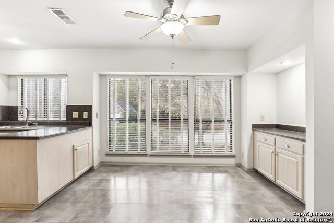
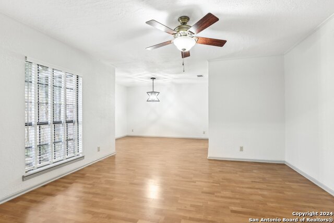
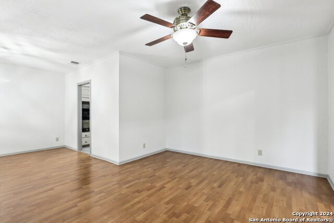
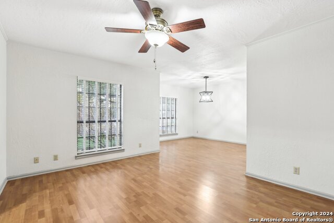
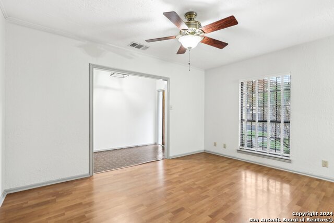
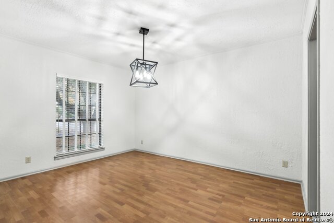
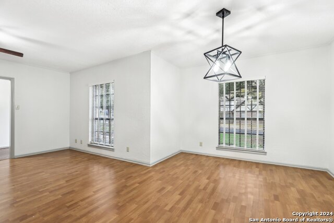
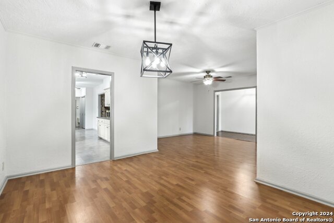
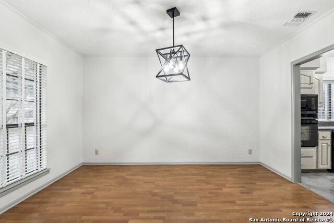
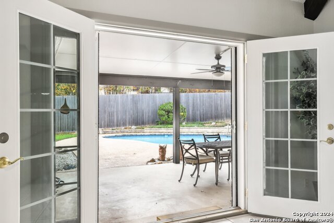
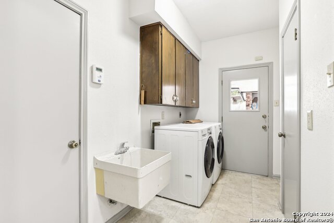
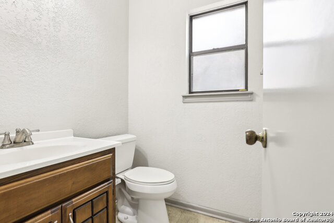
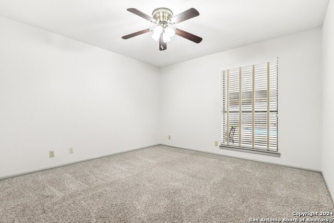
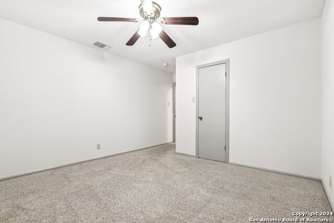
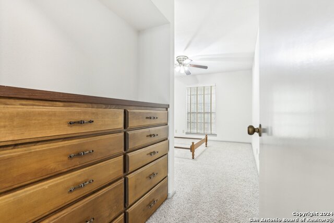
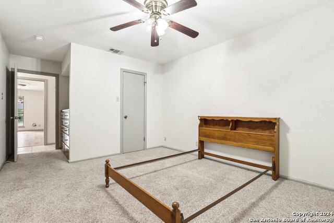
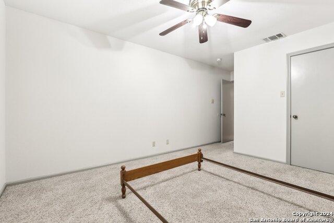
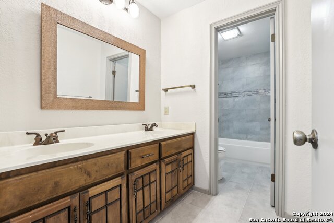
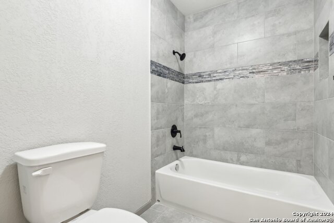
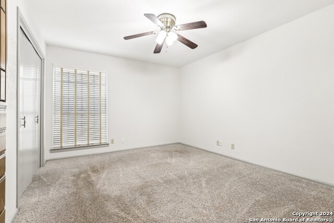
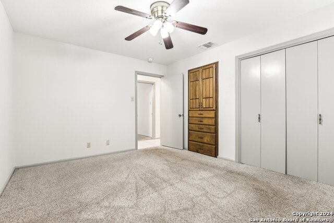
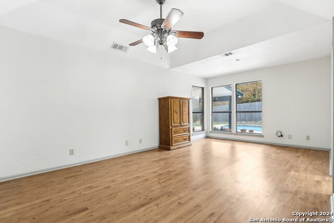
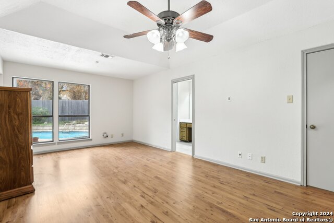
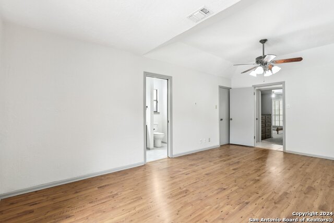
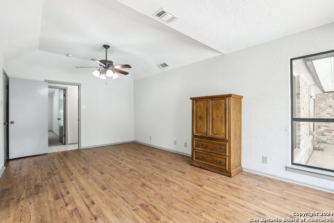
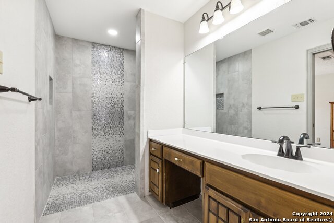
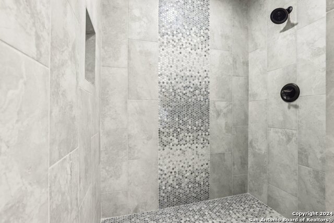
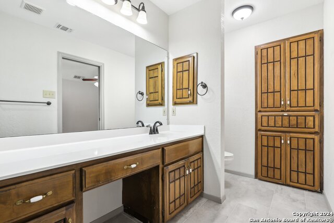
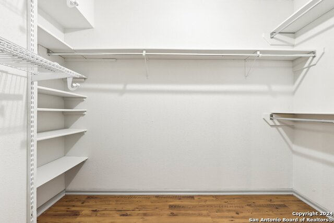
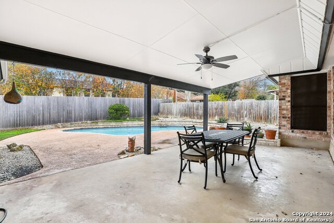
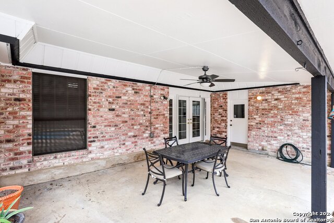
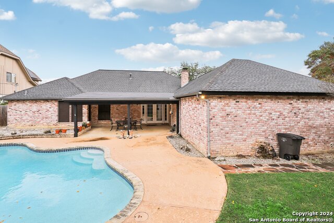
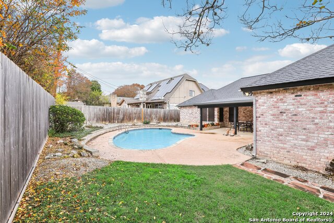
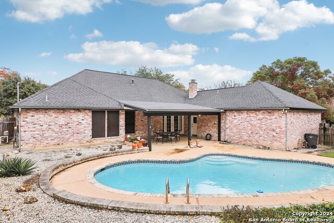
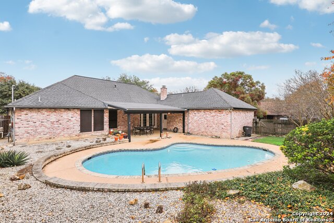
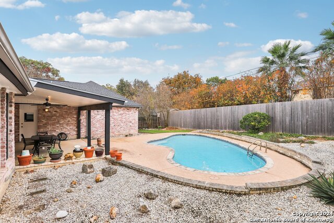
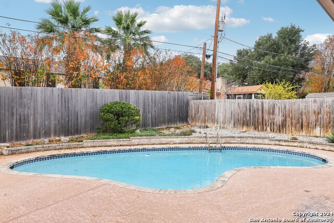
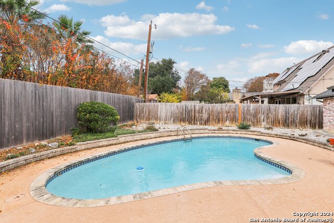
- MLS#: 1818563 ( Single Residential )
- Street Address: 2950 Quail Oak St
- Viewed: 36
- Price: $464,900
- Price sqft: $192
- Waterfront: No
- Year Built: 1978
- Bldg sqft: 2417
- Bedrooms: 4
- Total Baths: 3
- Full Baths: 2
- 1/2 Baths: 1
- Garage / Parking Spaces: 2
- Days On Market: 104
- Additional Information
- County: BEXAR
- City: San Antonio
- Zipcode: 78232
- Subdivision: Thousand Oaks
- District: North East I.S.D
- Elementary School: Thousand Oaks
- Middle School: Bradley
- High School: Macarthur
- Provided by: Niemeyer & Associates, REALTORS
- Contact: Misty Niemeyer
- (210) 831-8243

- DMCA Notice
-
DescriptionDrive up and immediately be attracted to the curb appeal of this home. Large corner lot with side entry garage. Many mature trees offering shade and contributes to the appeal of this home. In ground pool with covered patio great for entertaining. Home itself is 4 bedroom 2.5 bath with recently remodeled bathrooms, newly painted with a few extra touches to make this home move in ready. Large fireplace with beams to give craftsman type finish. Secondary bedrooms are oversized with walk in closets as well. Side entry door off pool to half bath offers added convenience for guests. Two living and eating options. Primary bedroom is oversized with sitting area which allows for plenty of space for bedroom furniture.
Features
Possible Terms
- Conventional
- FHA
- VA
- Cash
- Investors OK
Accessibility
- 2+ Access Exits
- Level Lot
Air Conditioning
- One Central
Apprx Age
- 47
Block
- 21
Builder Name
- Unknown
Construction
- Pre-Owned
Contract
- Exclusive Right To Sell
Days On Market
- 47
Dom
- 47
Elementary School
- Thousand Oaks
Exterior Features
- Brick
- 4 Sides Masonry
- Siding
Fireplace
- Living Room
Floor
- Carpeting
- Ceramic Tile
- Laminate
Foundation
- Slab
Garage Parking
- Two Car Garage
Heating
- Central
Heating Fuel
- Natural Gas
High School
- Macarthur
Home Owners Association Mandatory
- None
Inclusions
- Ceiling Fans
- Washer Connection
- Dryer Connection
- Built-In Oven
- Microwave Oven
- Disposal
- Dishwasher
- Water Softener (owned)
- Smoke Alarm
- Gas Water Heater
- Garage Door Opener
- Plumb for Water Softener
- Central Distribution Plumbing System
- City Garbage service
Instdir
- Thousand Oaks/Henderson Pass/Rough Oak to Quail Oak. Corner home
Interior Features
- Two Living Area
- Liv/Din Combo
- Separate Dining Room
- Eat-In Kitchen
- Two Eating Areas
- Breakfast Bar
- Study/Library
- Utility Room Inside
- 1st Floor Lvl/No Steps
- High Ceilings
- Telephone
- Walk in Closets
Kitchen Length
- 12
Legal Desc Lot
- 13
Legal Description
- NCB 16492 BLK 21 LOT 13
Lot Description
- Corner
- Level
Middle School
- Bradley
Miscellaneous
- Virtual Tour
Neighborhood Amenities
- None
Occupancy
- Owner
Owner Lrealreb
- No
Ph To Show
- 210-222-2227
Possession
- Closing/Funding
Property Type
- Single Residential
Recent Rehab
- Yes
Roof
- Composition
School District
- North East I.S.D
Source Sqft
- Appsl Dist
Style
- One Story
- Traditional
Total Tax
- 8837.57
Utility Supplier Elec
- CPS
Utility Supplier Gas
- CPS
Utility Supplier Sewer
- SAWS
Utility Supplier Water
- SAWS
Views
- 36
Virtual Tour Url
- https://media.showingtimeplus.com/sites/kjmkprx/unbranded
Water/Sewer
- Water System
- Sewer System
Window Coverings
- None Remain
Year Built
- 1978
Property Location and Similar Properties