
- Ron Tate, Broker,CRB,CRS,GRI,REALTOR ®,SFR
- By Referral Realty
- Mobile: 210.861.5730
- Office: 210.479.3948
- Fax: 210.479.3949
- rontate@taterealtypro.com
Property Photos
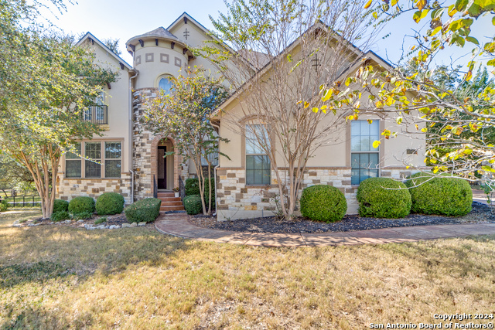

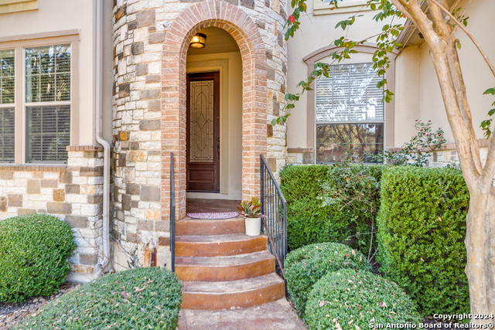
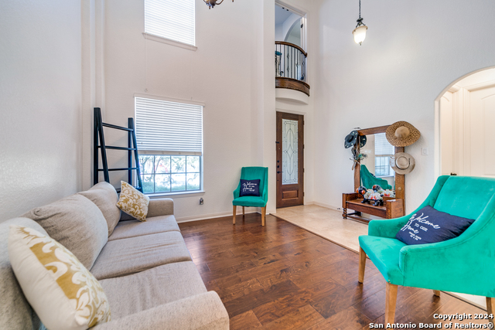
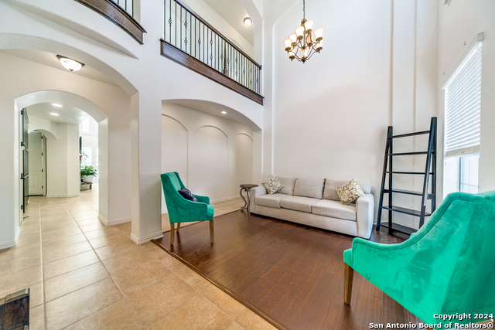
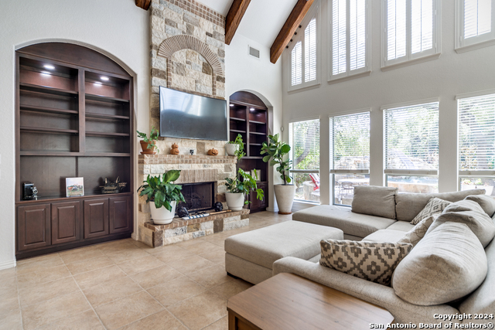
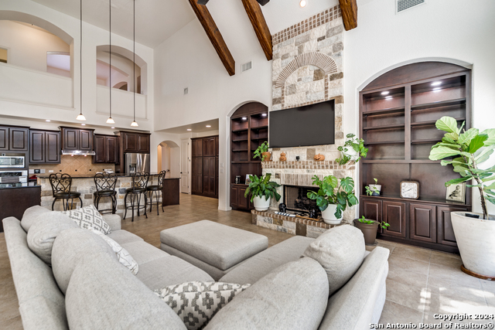
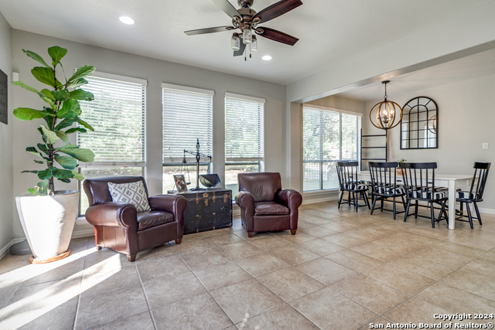

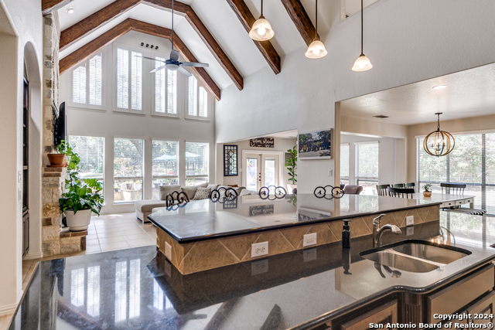

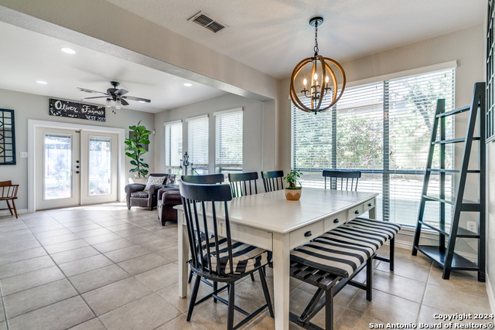
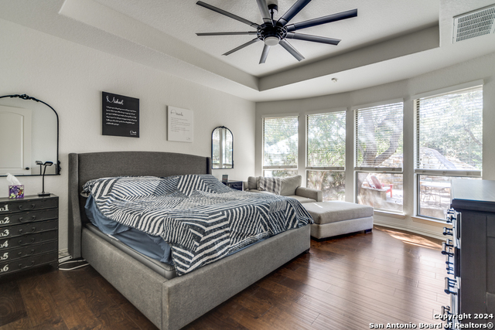
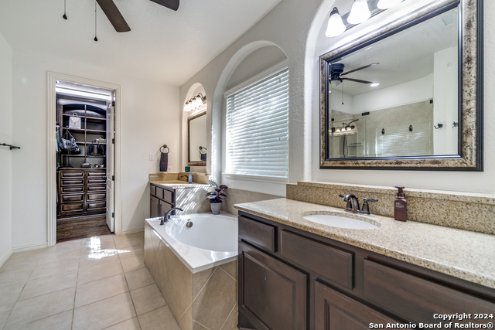
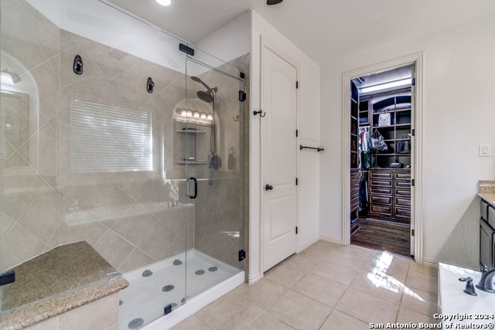
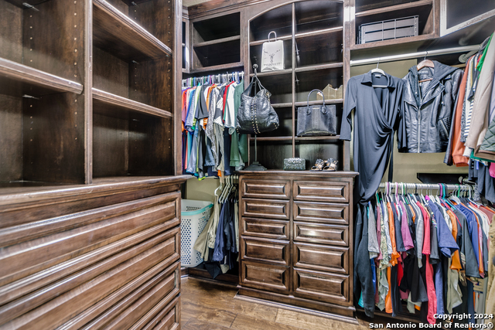


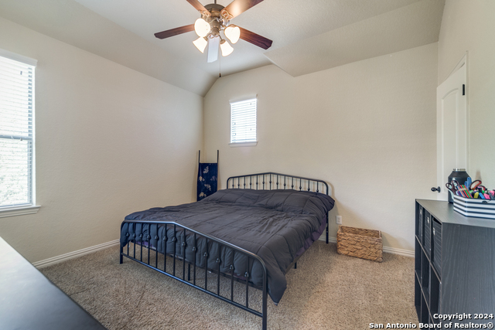
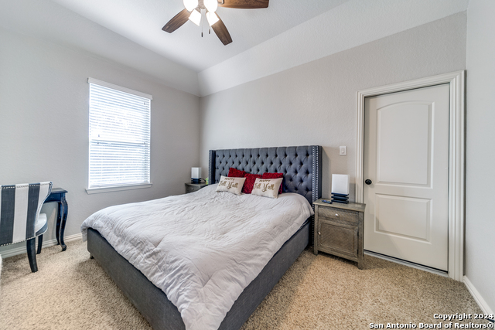
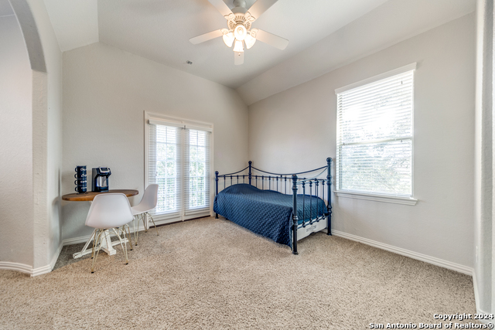
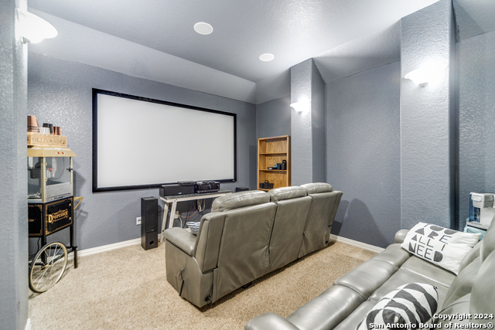

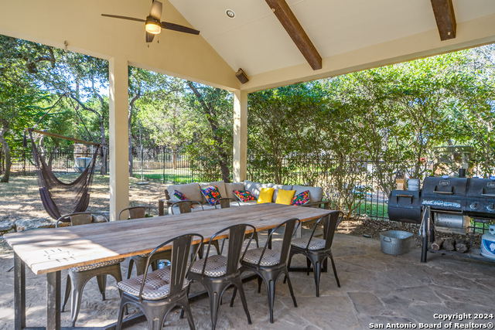
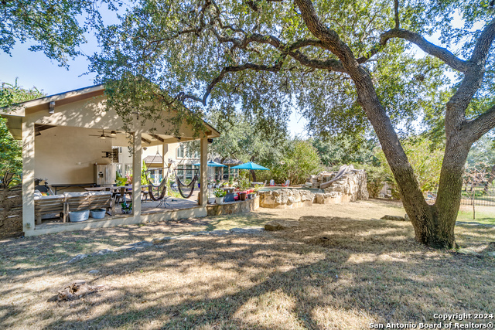
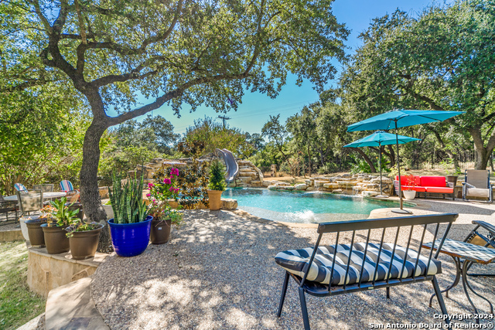
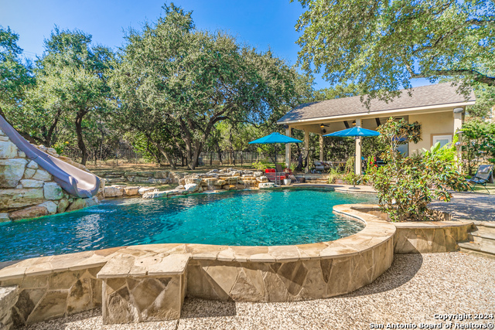

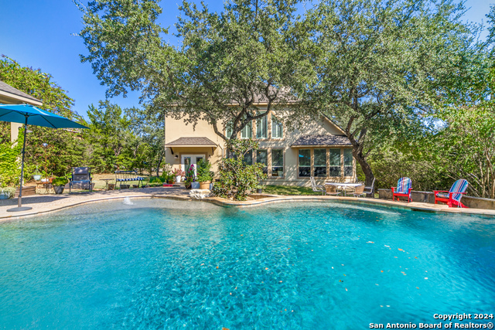
- MLS#: 1818336 ( Single Residential )
- Street Address: 10455 Star Mica
- Viewed: 108
- Price: $950,000
- Price sqft: $256
- Waterfront: No
- Year Built: 2010
- Bldg sqft: 3711
- Bedrooms: 5
- Total Baths: 5
- Full Baths: 5
- Garage / Parking Spaces: 3
- Days On Market: 104
- Additional Information
- County: KENDALL
- City: Boerne
- Zipcode: 78006
- Subdivision: Sundance Ranch
- District: Northside
- Elementary School: Sara B McAndrew
- Middle School: Rawlinson
- High School: Louis D Brandeis
- Provided by: The Woodall Group of Texas, LLC
- Contact: Mike Hermes
- (210) 341-1400

- DMCA Notice
-
DescriptionNestled in the highly sought after community of Boerne, this extraordinary custom built home at 10455 Star Mica offers a rare blend of modern elegance and exceptional craftsmanship. Boasting 5 spacious bedrooms and 5 spa inspired bathrooms, this expansive 5,000+ square foot home is set on a .54 acre lot, offering unrivaled privacy with a lush greenbelt behind. As you step inside, you're immediately greeted by soaring vaulted ceilings in the living and kitchen areas, creating a grand sense of space and openness. The gourmet kitchen is a chef's dream, featuring a large center island, high end finishes, and ample cabinetry perfect for both everyday living and entertaining. Upstairs, the home continues to impress with a private movie theatre, a versatile loft area, and 3 additional generously sized bedrooms each offering the perfect retreat for family or guests. But the true highlight of this stunning property is the backyard oasis. Designed with no detail spared, the custom luxury pool is nothing short of a masterpiece. Complete with four stunning waterfalls, two tanning ledges, a grotto, and a thrilling slide, this is the ultimate space to unwind or entertain in style. The spacious pool pavilion offers the perfect space for al fresco dining or lounging, featuring full electricity and a large bathroom ideal for poolside parties or relaxation. This home is a rare opportunity to experience the ultimate in luxury living, where every corner has been thoughtfully designed to offer comfort, style, and a seamless indoor outdoor lifestyle. Located in the picturesque Hill Country town of Boerne, you'll enjoy the tranquility of nature, while still being just a short drive from shopping, dining, and the best of what the area has to offer.
Features
Possible Terms
- Conventional
- FHA
- VA
- Cash
- Investors OK
Air Conditioning
- Three+ Central
Apprx Age
- 15
Builder Name
- Mercedes
Construction
- Pre-Owned
Contract
- Exclusive Right To Sell
Days On Market
- 98
Currently Being Leased
- No
Dom
- 98
Elementary School
- Sara B McAndrew
Exterior Features
- Stone/Rock
- Stucco
- Rock/Stone Veneer
Fireplace
- One
- Family Room
Floor
- Carpeting
- Ceramic Tile
Foundation
- Slab
Garage Parking
- Three Car Garage
- Attached
- Side Entry
Heating
- Central
Heating Fuel
- Natural Gas
High School
- Louis D Brandeis
Home Owners Association Fee
- 186.37
Home Owners Association Frequency
- Quarterly
Home Owners Association Mandatory
- Mandatory
Home Owners Association Name
- LOT OWNERS POA
Inclusions
- Ceiling Fans
- Chandelier
- Washer Connection
- Dryer Connection
- Cook Top
- Built-In Oven
- Self-Cleaning Oven
- Stove/Range
- Gas Cooking
- Disposal
- Dishwasher
- Ice Maker Connection
- Security System (Owned)
- Pre-Wired for Security
- Gas Water Heater
- Solid Counter Tops
- 2+ Water Heater Units
Instdir
- R on Star Mica
Interior Features
- Three Living Area
- Separate Dining Room
- Eat-In Kitchen
- Two Eating Areas
- Island Kitchen
- Breakfast Bar
- Walk-In Pantry
- Study/Library
- Atrium
- Game Room
- Media Room
- Utility Room Inside
- High Ceilings
- Open Floor Plan
- High Speed Internet
- Laundry Main Level
- Laundry Lower Level
- Laundry Room
- Walk in Closets
Kitchen Length
- 20
Legal Desc Lot
- 38
Legal Description
- CB 4689A (SUNDANCE RANCH SUBD UT-1)
- BLOCK 1 LOT 38 2008-NEW
Lot Description
- On Greenbelt
Middle School
- Rawlinson
Multiple HOA
- No
Neighborhood Amenities
- None
Occupancy
- Owner
Other Structures
- Cabana
Owner Lrealreb
- No
Ph To Show
- 210-222-2227
Possession
- Closing/Funding
Property Type
- Single Residential
Roof
- Composition
School District
- Northside
Source Sqft
- Appraiser
Style
- Two Story
- Spanish
- Traditional
Total Tax
- 13356.84
Utility Supplier Elec
- GVTC
Utility Supplier Gas
- CPS
Utility Supplier Grbge
- Tiger
Utility Supplier Sewer
- Septic
Utility Supplier Water
- SAWS
Views
- 108
Water/Sewer
- Water System
- Septic
Window Coverings
- Some Remain
Year Built
- 2010
Property Location and Similar Properties