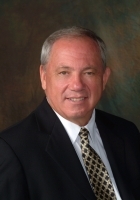
- Ron Tate, Broker,CRB,CRS,GRI,REALTOR ®,SFR
- By Referral Realty
- Mobile: 210.861.5730
- Office: 210.479.3948
- Fax: 210.479.3949
- rontate@taterealtypro.com
Property Photos
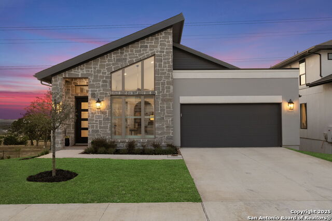

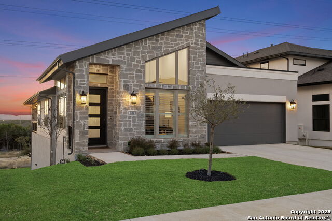
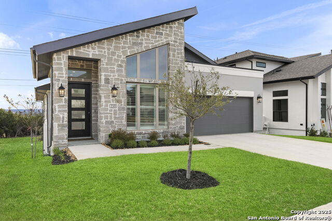
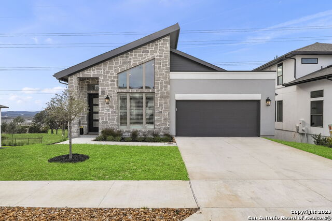
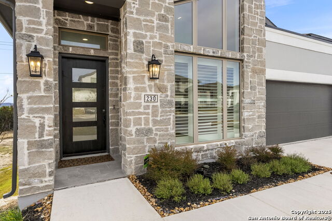
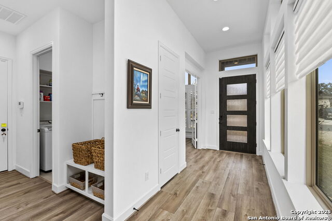
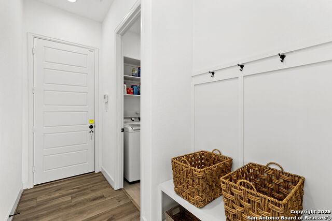
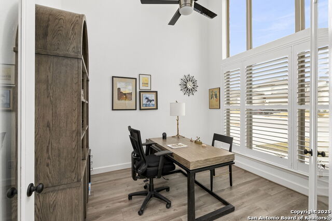
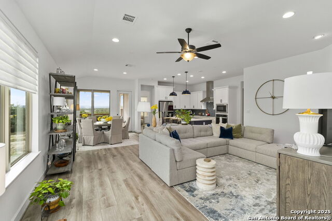
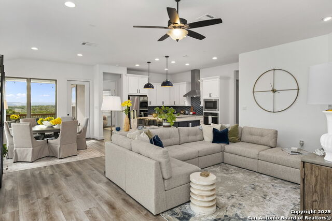
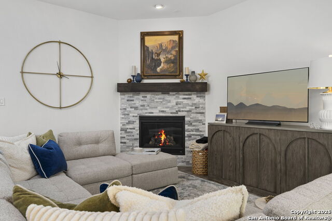
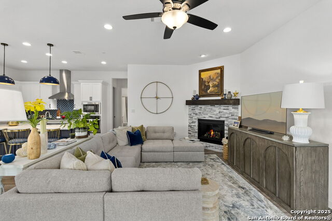
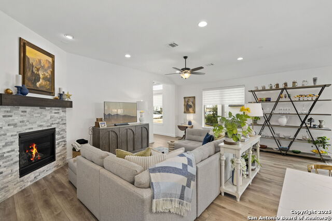
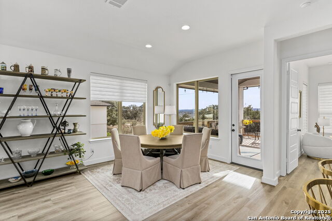
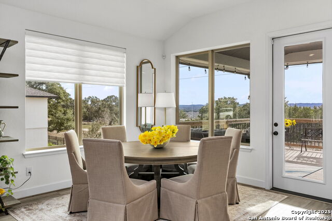
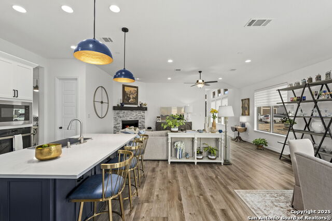
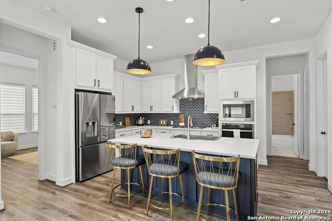
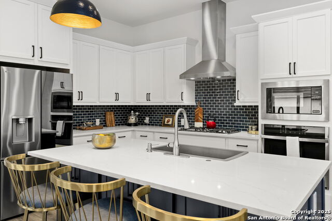
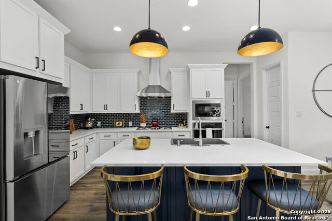
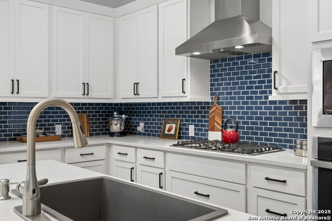
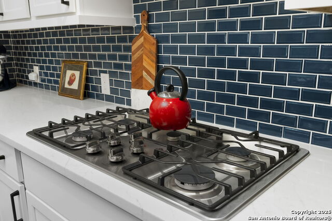
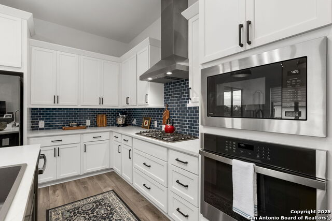
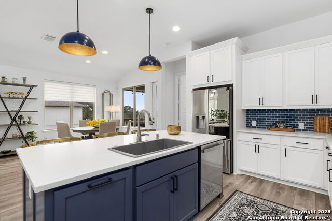
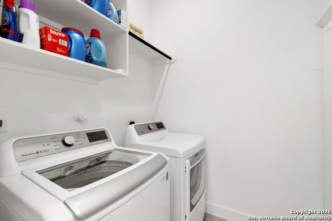
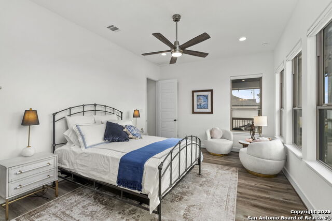
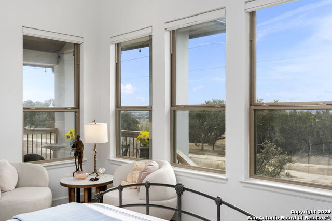
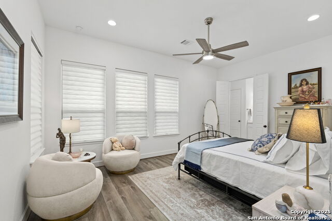
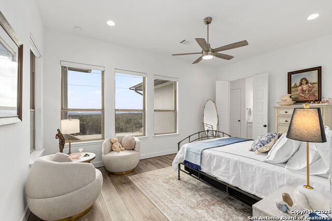
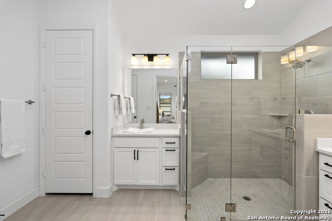
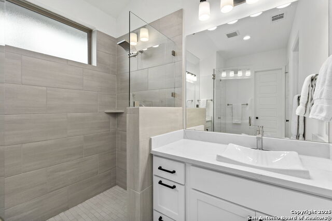
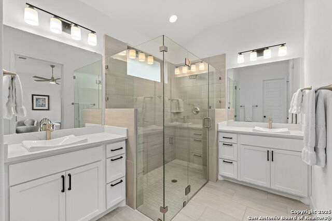
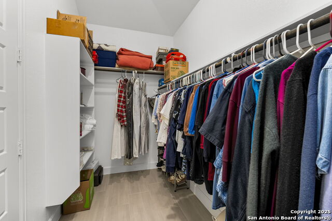
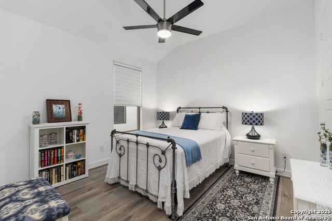
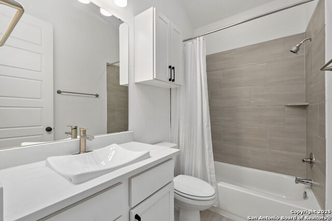
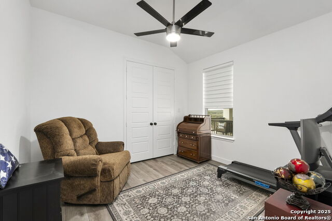
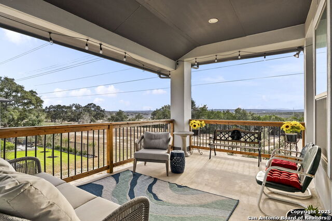
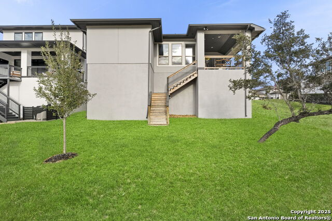
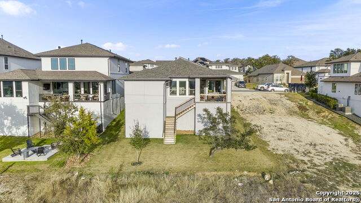
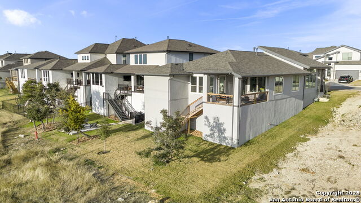
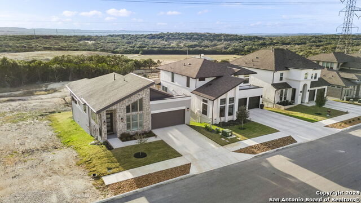
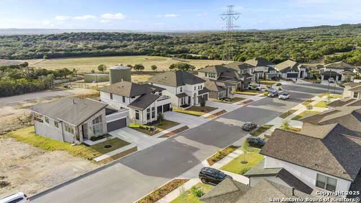
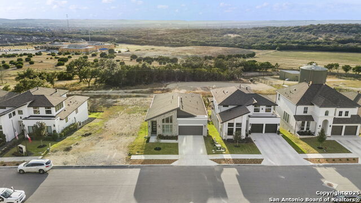
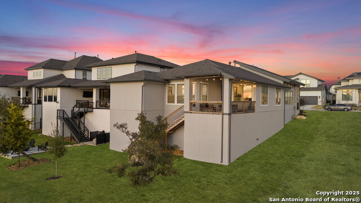
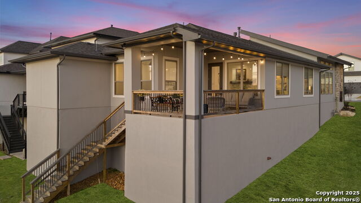
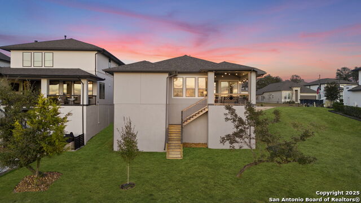
- MLS#: 1817771 ( Single Residential )
- Street Address: 230 Navarro
- Viewed: 2
- Price: $665,000
- Price sqft: $322
- Waterfront: No
- Year Built: 2023
- Bldg sqft: 2066
- Bedrooms: 3
- Total Baths: 2
- Full Baths: 2
- Garage / Parking Spaces: 2
- Days On Market: 7
- Additional Information
- County: KENDALL
- City: Boerne
- Zipcode: 78006
- Subdivision: Esperanza
- District: Boerne
- Elementary School: Herff
- Middle School: Boerne N
- High School: Boerne
- Provided by: Coldwell Banker D'Ann Harper
- Contact: Stephanie Puckly
- (210) 947-7310

- DMCA Notice
-
DescriptionDiscover the perfect blend of modern luxury and hill country charm in this 2023 masterpiece. Thoughtfully designed, this mid century modern single story home is a true showstopper. Situated in the award winning Esperanza community, this stunning residence offers sweeping sunset views that transform each evening into a work of art. Expansive windows bathe the home in natural light, bringing the beauty of the outdoors in. With soaring 11 foot ceilings, chic vinyl plank flooring, custom blinds and shutters, and a private home office with French doors, this home is as functional as it is stylish. The open concept layout is an entertainer's dream, with a spacious family room featuring a striking cast stone fireplace and an elegant, chef inspired kitchen at its heart. The kitchen boasts engineered stone countertops, custom cabinetry, high end appliances, and a generously sized island perfect for gathering with loved ones or preparing gourmet meals. Your personal retreat awaits in the serene primary suite, designed to feel like a luxury spa. Dual vanities, a seamless glass enclosed shower, and a spacious walk in closet create the perfect oasis for relaxation. Professional decorators have expertly curated this home to offer a seamless blend of comfort, practicality, and sophistication. Living in the Esperanza community means access to an array of resort style amenities encompassing 11 acres, which combine a private club, an expansive community lawn for events, an awesome volleyball court, a lazy river, a pool, a splash pad, playgrounds, an enormous dog park, a 24 hour fitness center, and more the ideal lifestyle to elevate this remarkable home. Come experience hill country living at its finest this home is waiting for you!
Features
Possible Terms
- Conventional
- FHA
- VA
- Cash
Accessibility
- Grab Bars in Bathroom(s)
- Low Pile Carpet
- Level Drive
- No Stairs
- First Floor Bath
- Full Bath/Bed on 1st Flr
- First Floor Bedroom
- Stall Shower
Air Conditioning
- One Central
- Zoned
Builder Name
- Perry Homes
Construction
- Pre-Owned
Contract
- Exclusive Right To Sell
Currently Being Leased
- No
Elementary School
- Herff
Energy Efficiency
- Tankless Water Heater
- 16+ SEER AC
- Programmable Thermostat
- Double Pane Windows
- Energy Star Appliances
- Radiant Barrier
- Low E Windows
- High Efficiency Water Heater
- Ceiling Fans
Exterior Features
- 4 Sides Masonry
- Stone/Rock
- Siding
Fireplace
- One
Floor
- Ceramic Tile
- Vinyl
Foundation
- Slab
Garage Parking
- Two Car Garage
Green Certifications
- HERS 0-85
Green Features
- Low Flow Commode
Heating
- Central
Heating Fuel
- Natural Gas
High School
- Boerne
Home Owners Association Fee
- 233.75
Home Owners Association Frequency
- Quarterly
Home Owners Association Mandatory
- Mandatory
Home Owners Association Name
- ESPERANZA COMMUNITY ASSOCIATION
- INC.
Home Faces
- East
Inclusions
- Ceiling Fans
- Chandelier
- Washer Connection
- Dryer Connection
- Washer
- Dryer
- Cook Top
- Built-In Oven
- Self-Cleaning Oven
- Microwave Oven
- Gas Cooking
- Refrigerator
- Disposal
- Dishwasher
- Ice Maker Connection
- Water Softener (owned)
- Smoke Alarm
- Security System (Leased)
- Pre-Wired for Security
- Electric Water Heater
- Garage Door Opener
- In Wall Pest Control
- Plumb for Water Softener
- Solid Counter Tops
- Custom Cabinets
- City Garbage service
Instdir
- From I-10 West
- take exit 542. Proceed straight on South Main Street (Business 87) for 1.8 miles to Herff Rd./Highway 46 East. Turn right on Herff Rd./Highway 46 East and continue for approximately 2.2 miles to Esperanza Blvd. Turn left on Esperanza Blvd.
Interior Features
- One Living Area
- Liv/Din Combo
- Island Kitchen
- Breakfast Bar
- Walk-In Pantry
- Study/Library
- Utility Room Inside
- 1st Floor Lvl/No Steps
- High Ceilings
- Open Floor Plan
- Pull Down Storage
- Cable TV Available
- High Speed Internet
- All Bedrooms Downstairs
- Laundry Main Level
- Laundry Room
- Walk in Closets
- Attic - Partially Floored
- Attic - Pull Down Stairs
Kitchen Length
- 15
Legal Description
- ESPERANZA PHASE 2F BLK 1 LOT 7
- 0.138 ACRES
Lot Description
- County VIew
- Sloping
Lot Dimensions
- 50x120
Lot Improvements
- Street Paved
- Curbs
- Street Gutters
- Sidewalks
Middle School
- Boerne Middle N
Miscellaneous
- Builder 10-Year Warranty
- M.U.D.
Multiple HOA
- No
Neighborhood Amenities
- Controlled Access
- Pool
- Clubhouse
- Park/Playground
- Jogging Trails
- Sports Court
- Other - See Remarks
Occupancy
- Owner
Owner Lrealreb
- No
Ph To Show
- 210-222-2227
Possession
- Closing/Funding
- Negotiable
Property Type
- Single Residential
Recent Rehab
- No
Roof
- Heavy Composition
School District
- Boerne
Source Sqft
- Appsl Dist
Style
- One Story
- Other
Total Tax
- 7133.15
Utility Supplier Elec
- Perdernales
Utility Supplier Gas
- City
Utility Supplier Grbge
- City
Utility Supplier Other
- GVTC
Utility Supplier Sewer
- City
Utility Supplier Water
- City
Water/Sewer
- Water System
- City
Window Coverings
- All Remain
Year Built
- 2023
Property Location and Similar Properties