
- Ron Tate, Broker,CRB,CRS,GRI,REALTOR ®,SFR
- By Referral Realty
- Mobile: 210.861.5730
- Office: 210.479.3948
- Fax: 210.479.3949
- rontate@taterealtypro.com
Property Photos
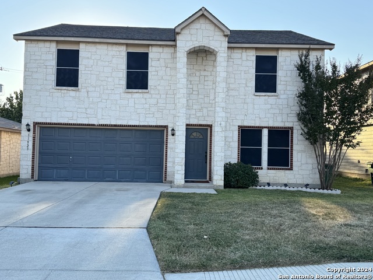


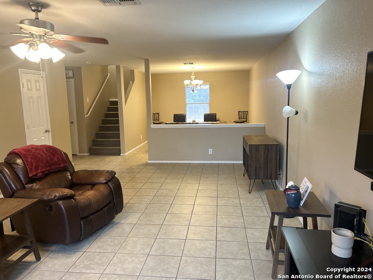


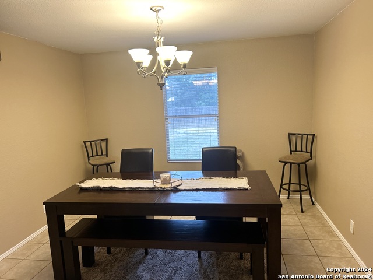
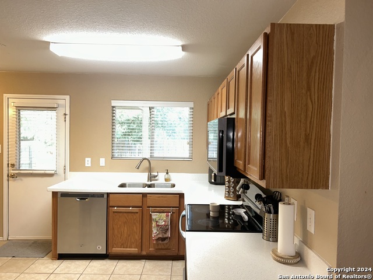
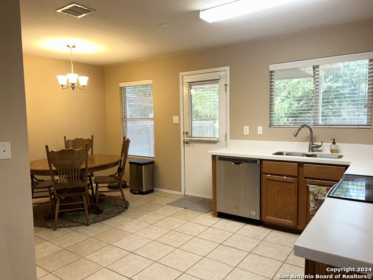

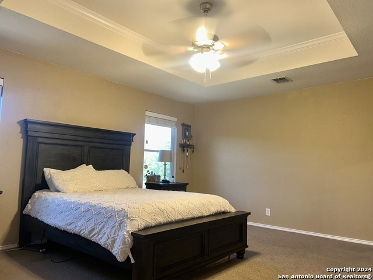

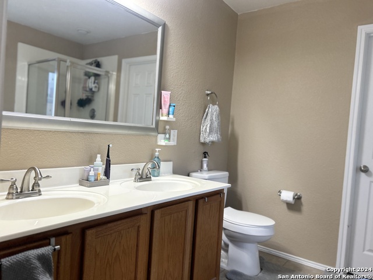
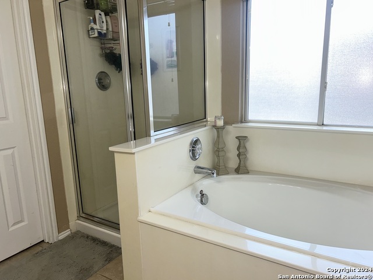
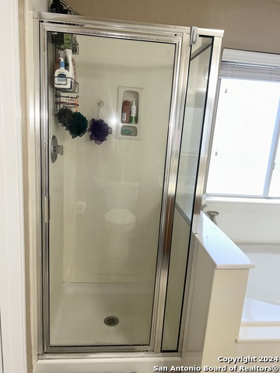
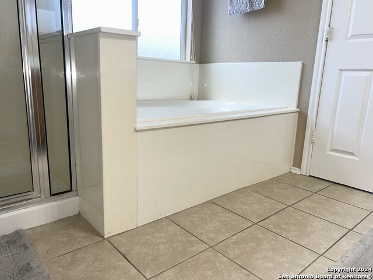
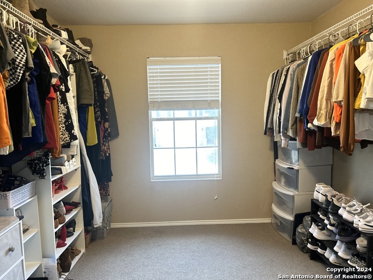
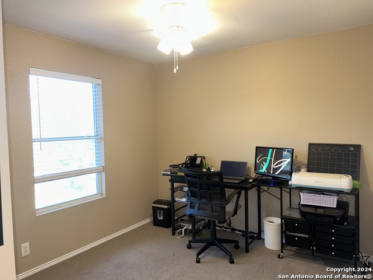
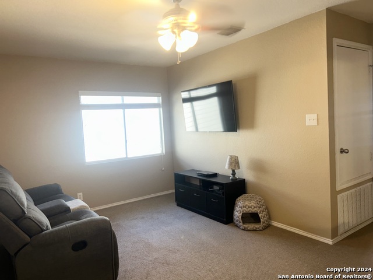
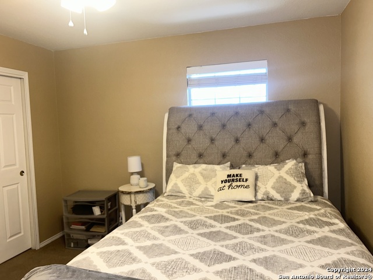
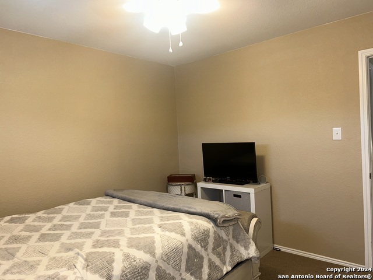
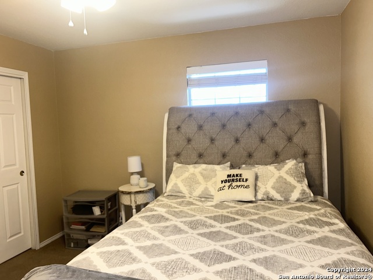
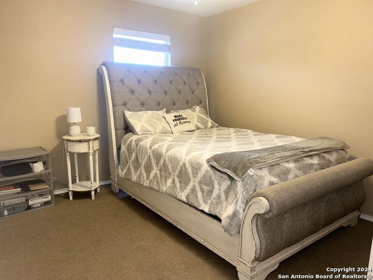
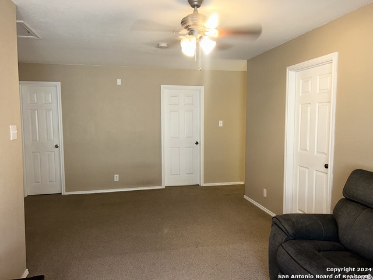
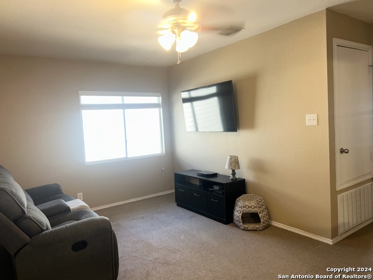
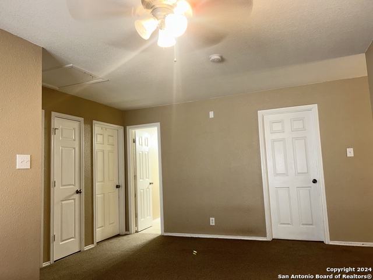
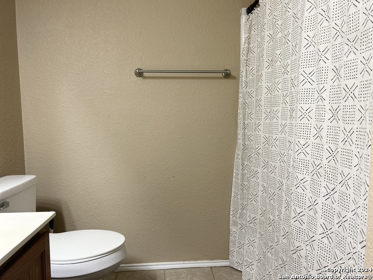
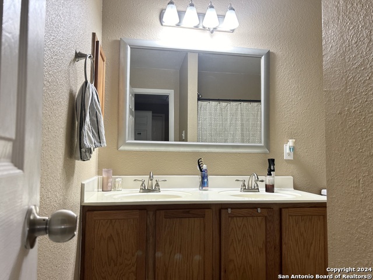
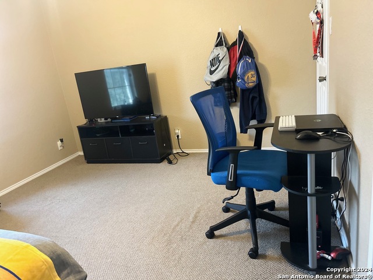
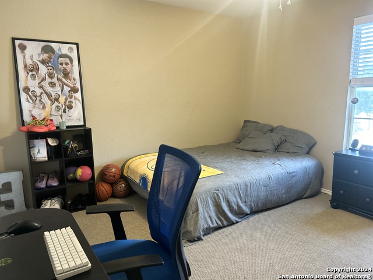
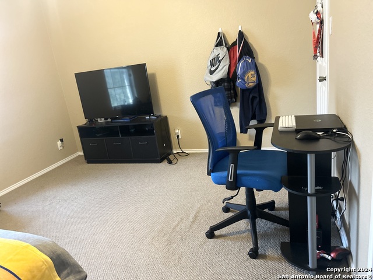
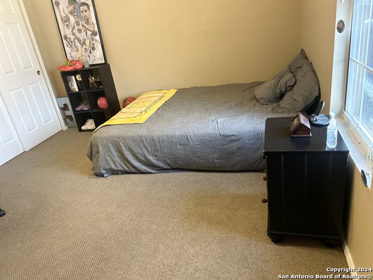

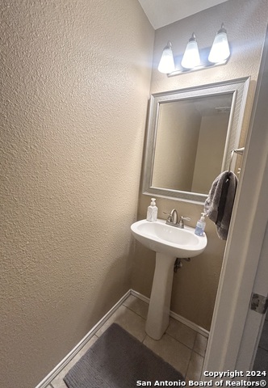
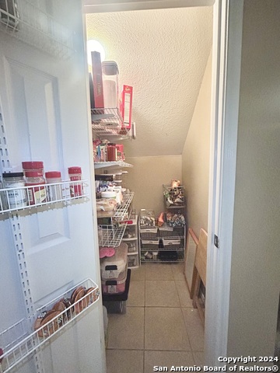
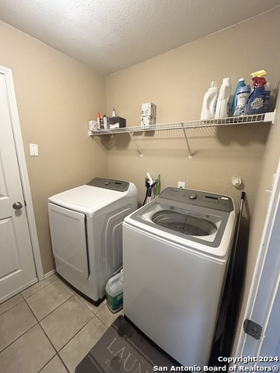
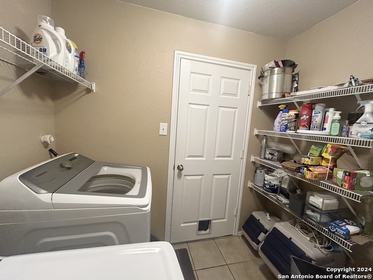
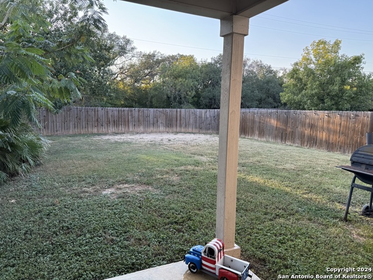
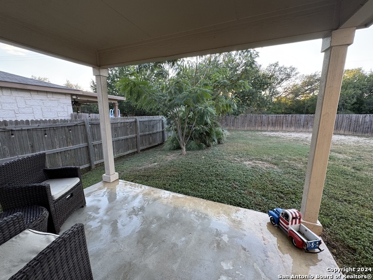
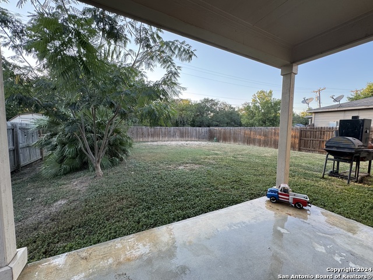
- MLS#: 1817656 ( Single Residential )
- Street Address: 11923 Ranchwell Cv
- Viewed: 75
- Price: $318,999
- Price sqft: $138
- Waterfront: No
- Year Built: 2006
- Bldg sqft: 2320
- Bedrooms: 4
- Total Baths: 3
- Full Baths: 2
- 1/2 Baths: 1
- Garage / Parking Spaces: 2
- Days On Market: 110
- Additional Information
- County: BEXAR
- City: San Antonio
- Zipcode: 78249
- Subdivision: River Mist U 1
- District: Northside
- Elementary School: Wanke
- Middle School: Stinson Katherine
- High School: Louis D Brandeis
- Provided by: Roman Ramirez, Broker
- Contact: Roman Ramirez
- (210) 701-4988

- DMCA Notice
-
DescriptionWell maintained 2 story home on a greenbelt! No neighbors to the back. Two living areas and a formal dining area that allow for great flex spaces. Office space possible on the first or second floor. Spacious master bedroom with a walk in closet. Walking distance to nearby schools.
Features
Possible Terms
- Conventional
- FHA
- VA
- Cash
Air Conditioning
- One Central
Apprx Age
- 18
Block
- 19
Builder Name
- Centex Homes
Construction
- Pre-Owned
Contract
- Exclusive Right To Sell
Days On Market
- 103
Dom
- 103
Elementary School
- Wanke
Exterior Features
- Brick
- Siding
Fireplace
- Not Applicable
Floor
- Carpeting
- Ceramic Tile
Foundation
- Slab
Garage Parking
- Two Car Garage
Heating
- Central
Heating Fuel
- Electric
High School
- Louis D Brandeis
Home Owners Association Fee
- 71.5
Home Owners Association Frequency
- Quarterly
Home Owners Association Mandatory
- Mandatory
Home Owners Association Name
- SPECTRUM
Inclusions
- Ceiling Fans
- Washer Connection
- Dryer Connection
- Microwave Oven
- Stove/Range
- Dishwasher
- Water Softener (owned)
Instdir
- From 1604 drive south on Bandera Rd. Turn left on Prue Rd. Go 1/2 mile to the 1st light. Turn left at light. (Use GPS)
Interior Features
- Two Living Area
Kitchen Length
- 12
Legal Desc Lot
- 19
Legal Description
- NCB 14615 (RIVER MIST SUBD UT-4 & 5)
- BLOCK 19 LOT 19
Middle School
- Stinson Katherine
Multiple HOA
- No
Neighborhood Amenities
- Park/Playground
Occupancy
- Owner
Owner Lrealreb
- No
Ph To Show
- (210)222-2227
Possession
- Closing/Funding
Property Type
- Single Residential
Roof
- Composition
School District
- Northside
Source Sqft
- Appsl Dist
Style
- Two Story
Total Tax
- 6918.69
Utility Supplier Elec
- CPS
Utility Supplier Sewer
- SAWS
Utility Supplier Water
- SAWS
Views
- 75
Water/Sewer
- Sewer System
Window Coverings
- All Remain
Year Built
- 2006
Property Location and Similar Properties