
- Ron Tate, Broker,CRB,CRS,GRI,REALTOR ®,SFR
- By Referral Realty
- Mobile: 210.861.5730
- Office: 210.479.3948
- Fax: 210.479.3949
- rontate@taterealtypro.com
Property Photos
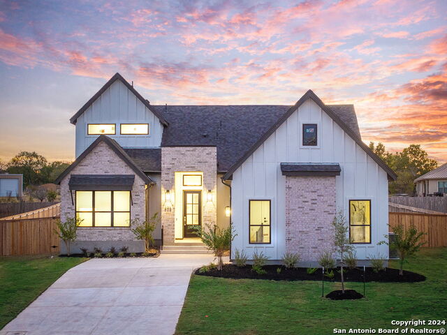

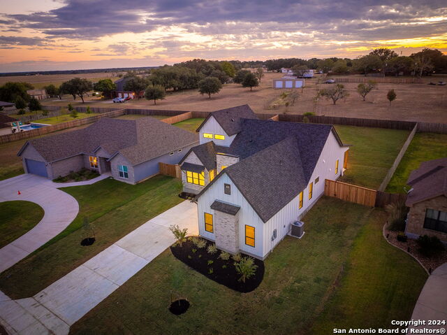
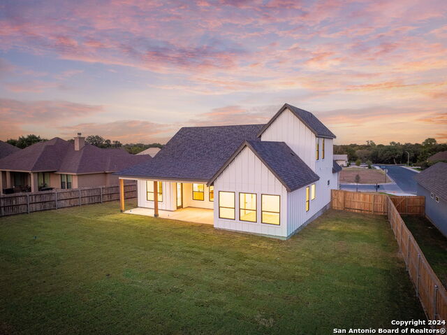
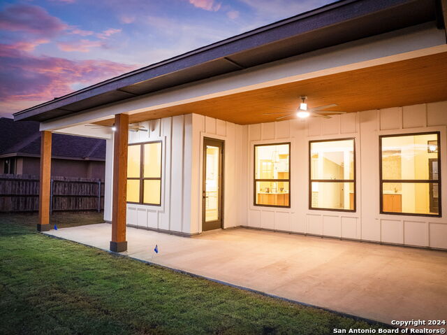
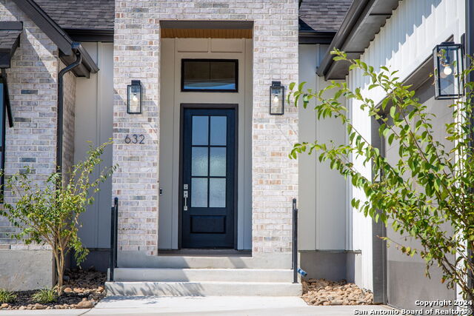
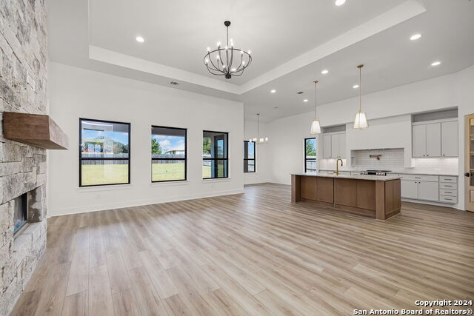
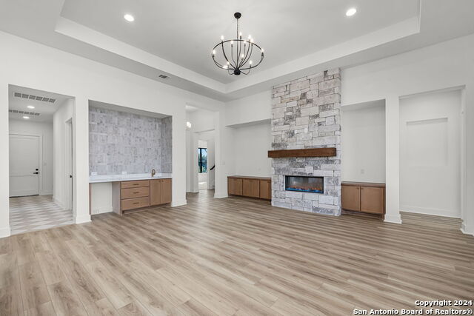
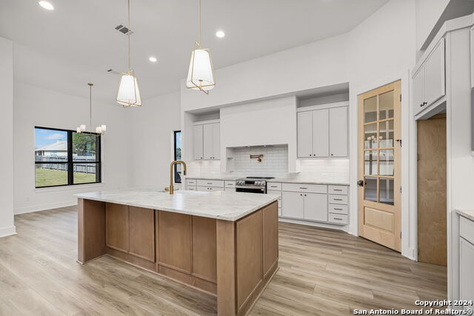
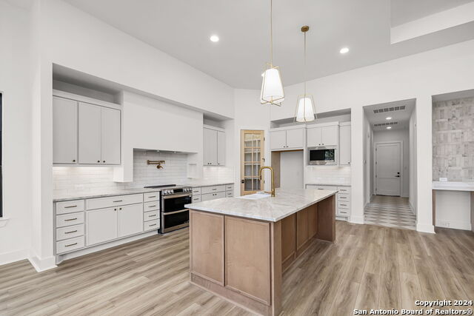
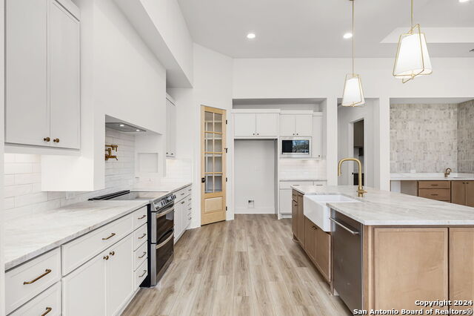
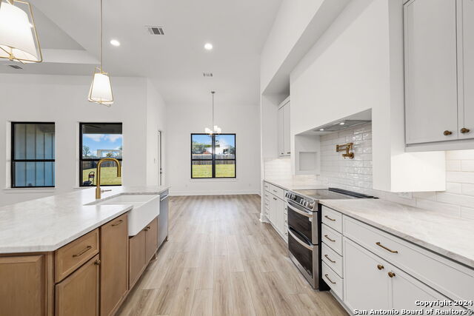
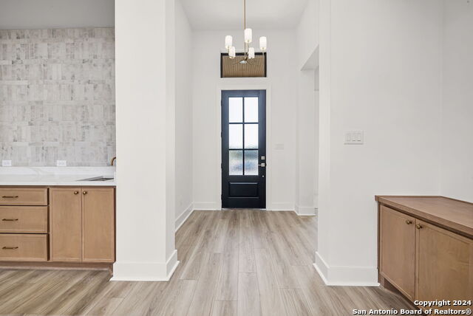

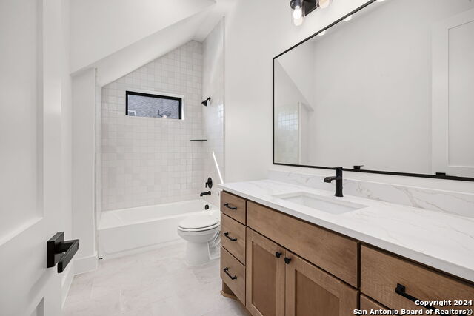
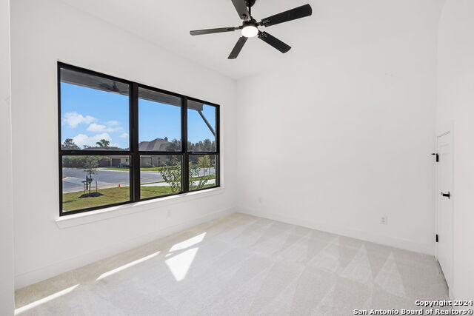
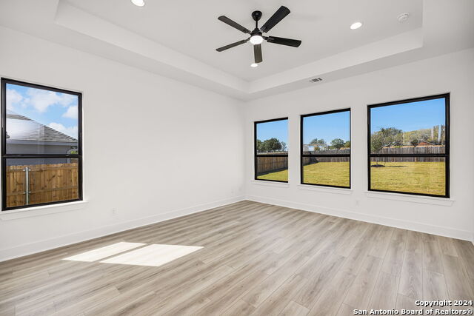
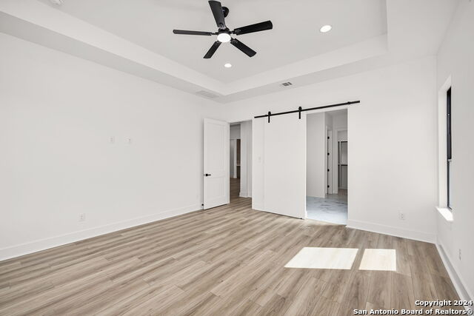
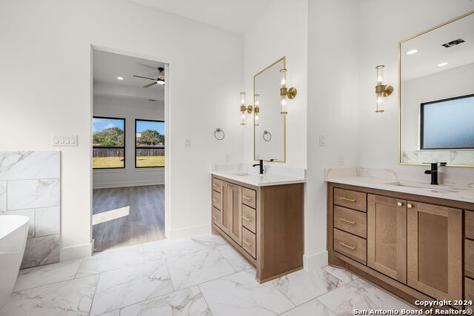
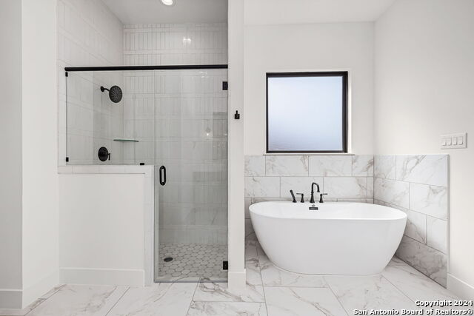
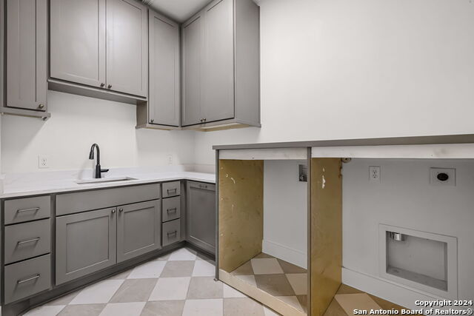
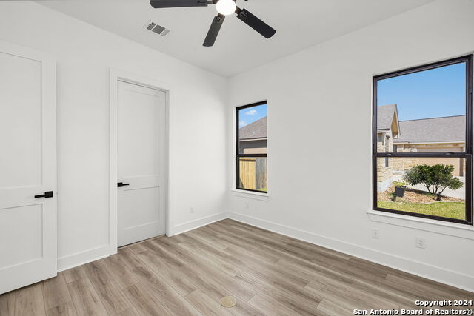
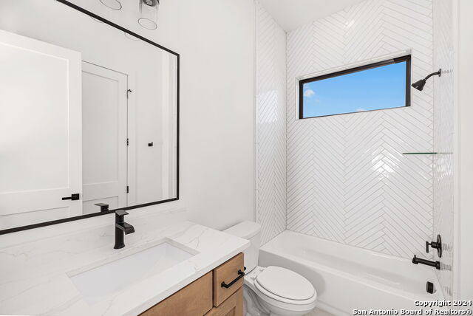
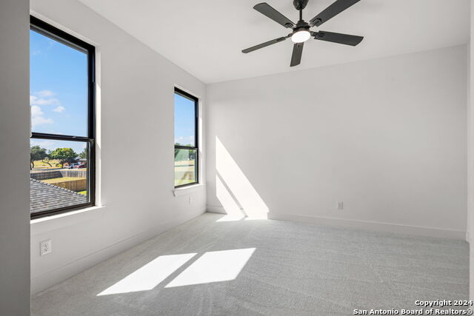
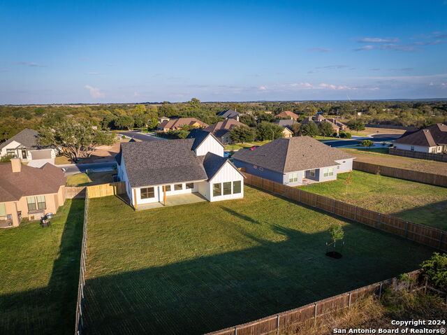
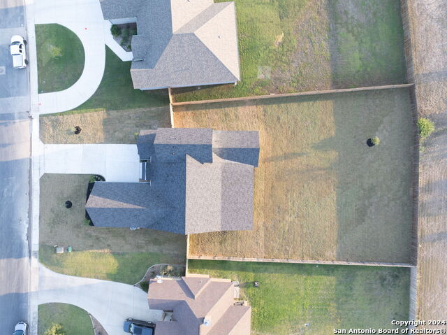
- MLS#: 1817572 ( Single Residential )
- Street Address: 632 Oak Creek Pkwy
- Viewed: 77
- Price: $699,000
- Price sqft: $275
- Waterfront: No
- Year Built: 2024
- Bldg sqft: 2538
- Bedrooms: 4
- Total Baths: 4
- Full Baths: 4
- Garage / Parking Spaces: 2
- Days On Market: 108
- Additional Information
- County: GUADALUPE
- City: Seguin
- Zipcode: 78155
- Subdivision: Oak Creek
- District: Seguin
- Elementary School: Koenneckee
- Middle School: Barnes, Jim
- High School: Seguin
- Provided by: Anders Pierce Realty
- Contact: Heath Anders
- (830) 534-8811

- DMCA Notice
-
DescriptionCustom new construction by bandit homes. This 4 bedroom 4 bathroom home resides in the gated enclave of oak creek subdivision. Island kitchen with farm sink, quartz counters, stainless appliances, built in microwave, pot filler, large pantry, and an abundance of cabinetry. The open living area features a floor to ceiling dry stack fireplace flanked by custom built ins, wet bar, and bank of windows to capture the natural light. The owner's suite features a walk in closet, soaking tub, walk in shower, and his/her vanities. Fenced. 40 of an acre yard with irrigation system. Builder is offering a permanent rate buydown if buyer uses builder's preferred lender.
Features
Possible Terms
- Conventional
- FHA
- VA
- Cash
Air Conditioning
- One Central
Builder Name
- BANDIT HOMES
Construction
- New
Contract
- Exclusive Right To Sell
Days On Market
- 61
Dom
- 61
Elementary School
- Koenneckee
Exterior Features
- Brick
- Siding
- Cement Fiber
Fireplace
- One
Floor
- Carpeting
- Ceramic Tile
- Laminate
Foundation
- Slab
Garage Parking
- Two Car Garage
Heating
- Central
Heating Fuel
- Electric
High School
- Seguin
Home Owners Association Fee
- 800
Home Owners Association Frequency
- Annually
Home Owners Association Mandatory
- Mandatory
Home Owners Association Name
- OAK CREEK HOA
Inclusions
- Ceiling Fans
- Washer Connection
- Dryer Connection
- Microwave Oven
- Stove/Range
- Disposal
- Dishwasher
- Electric Water Heater
- Garage Door Opener
- Solid Counter Tops
- Double Ovens
- City Garbage service
Instdir
- E. COURT ST. RIGHT ON ELMWOOD DR. LEFT ON OAK CREEK PKWY. PAST GATE. HOME WILL BE ON THE RIGHT.
Interior Features
- One Living Area
- Separate Dining Room
- Island Kitchen
- Breakfast Bar
- Utility Room Inside
- High Ceilings
- Cable TV Available
- High Speed Internet
- Laundry Main Level
- Walk in Closets
- Attic - Pull Down Stairs
Kitchen Length
- 17
Legal Description
- OAK CREEK
- LOT 5
- ACRES .4
Middle School
- Barnes
- Jim
Multiple HOA
- No
Neighborhood Amenities
- Controlled Access
Num Of Stories
- 1.5
Occupancy
- Vacant
Owner Lrealreb
- No
Ph To Show
- 210-222-2227
Possession
- Closing/Funding
Property Type
- Single Residential
Roof
- Composition
School District
- Seguin
Source Sqft
- Bldr Plans
Style
- Split Level
Total Tax
- 1333
Utility Supplier Elec
- GVEC
Utility Supplier Grbge
- CITY SEGUIN
Utility Supplier Sewer
- CITY SEGUIN
Utility Supplier Water
- SPRINGS HILL
Views
- 77
Water/Sewer
- Sewer System
- City
- Co-op Water
Window Coverings
- None Remain
Year Built
- 2024
Property Location and Similar Properties