
- Ron Tate, Broker,CRB,CRS,GRI,REALTOR ®,SFR
- By Referral Realty
- Mobile: 210.861.5730
- Office: 210.479.3948
- Fax: 210.479.3949
- rontate@taterealtypro.com
Property Photos
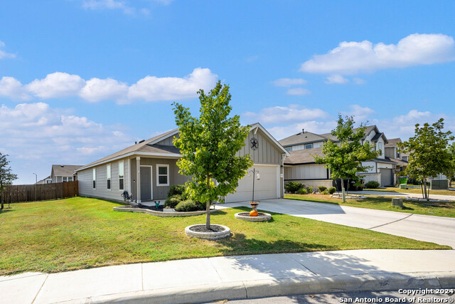


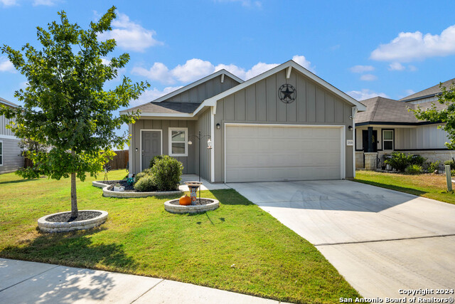
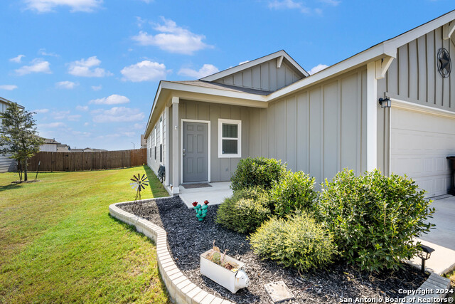
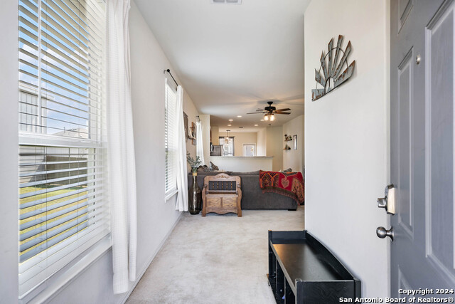
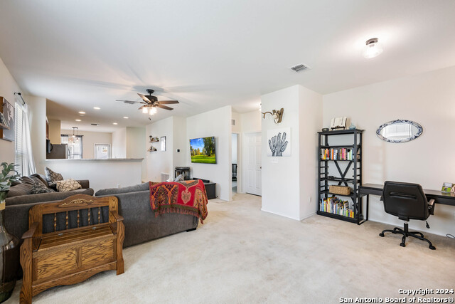
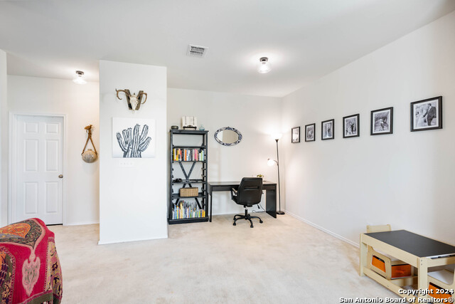
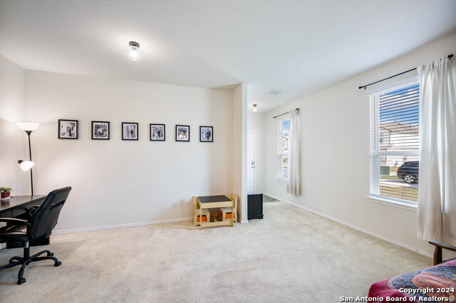
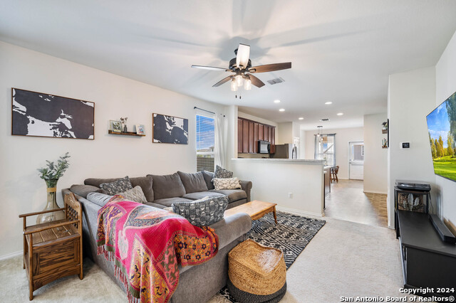
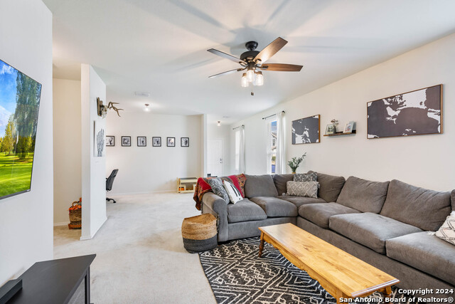
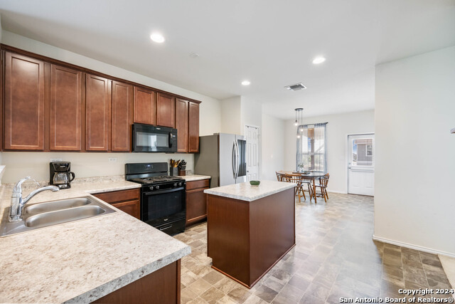
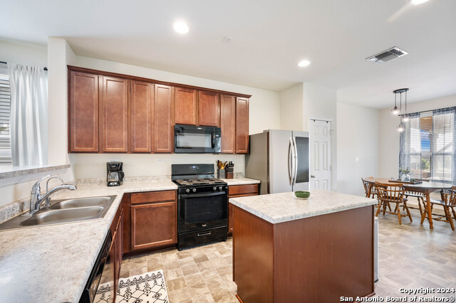
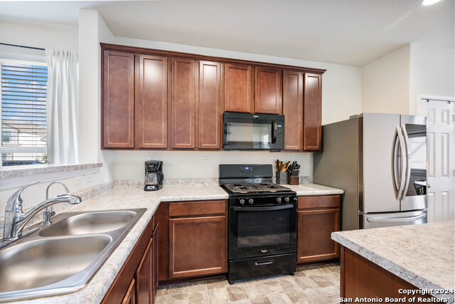
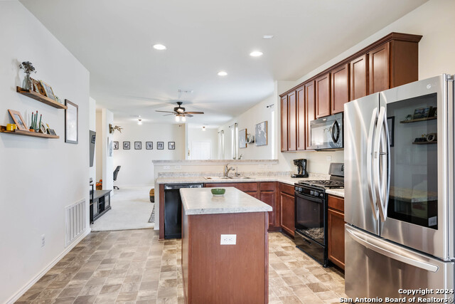
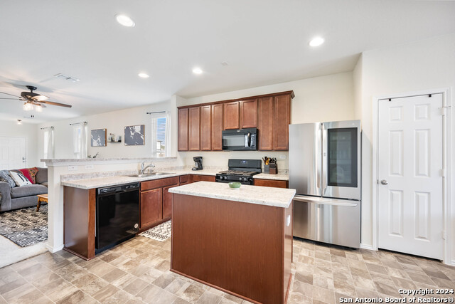
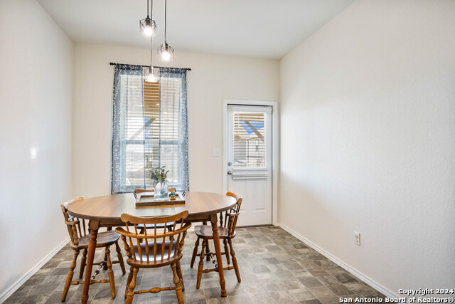
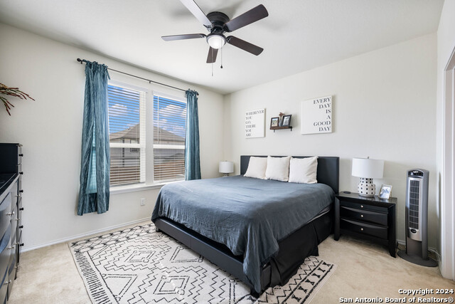
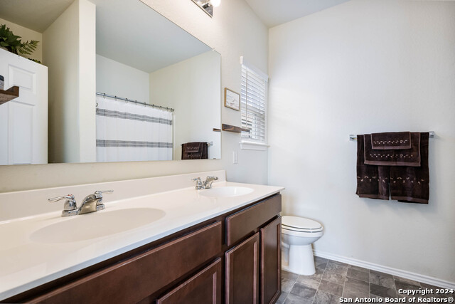
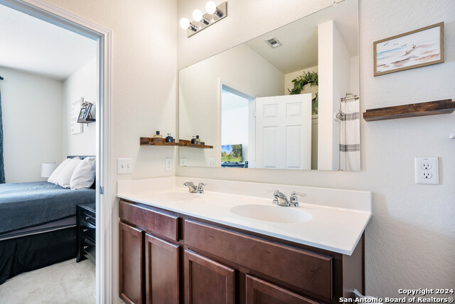
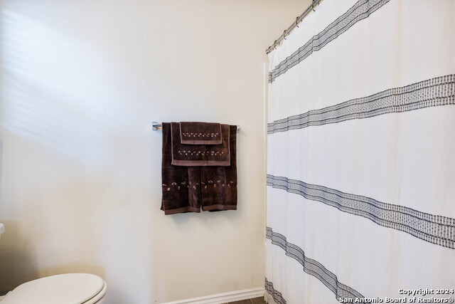
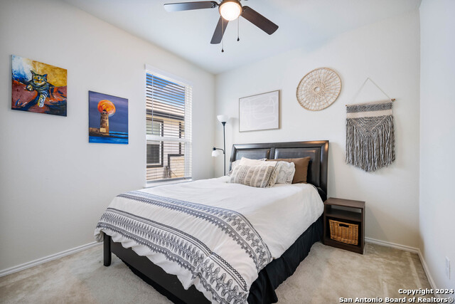
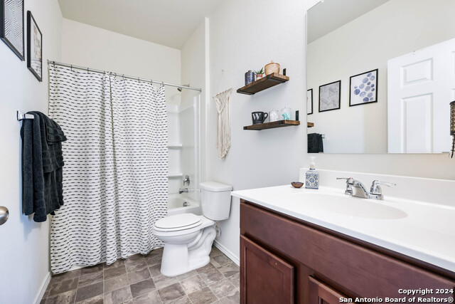
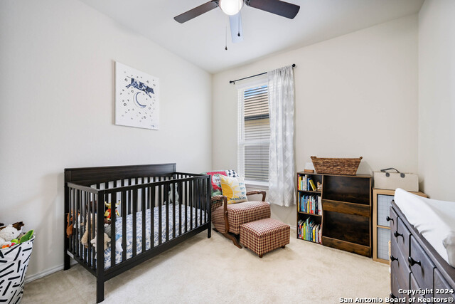
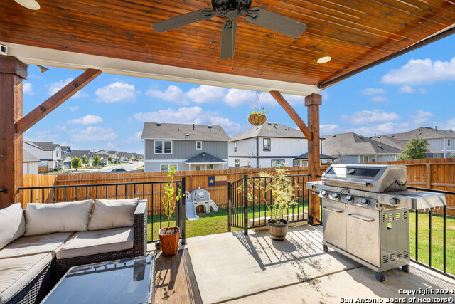
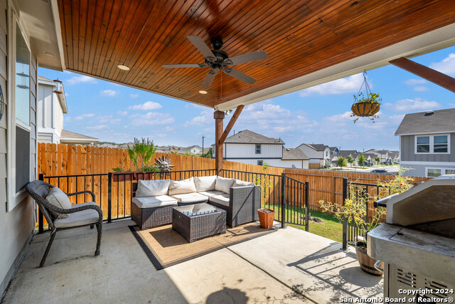
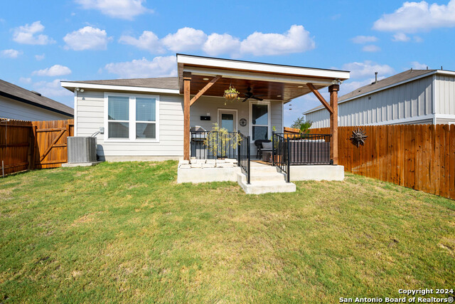
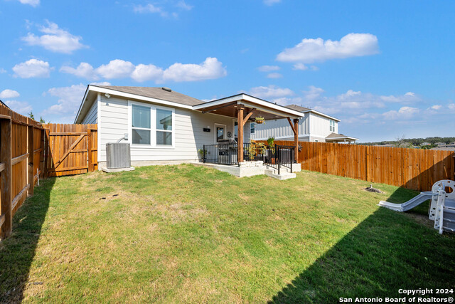
- MLS#: 1817470 ( Single Residential )
- Street Address: 11906 Sitio Plns
- Viewed: 2
- Price: $274,999
- Price sqft: $183
- Waterfront: No
- Year Built: 2020
- Bldg sqft: 1504
- Bedrooms: 3
- Total Baths: 2
- Full Baths: 2
- Garage / Parking Spaces: 2
- Days On Market: 183
- Additional Information
- County: BEXAR
- City: San Antonio
- Zipcode: 78254
- Subdivision: Davis Ranch
- District: Northside
- Elementary School: Tomlinson Elementary
- Middle School: FOLKS
- High School: Sotomayor High School
- Provided by: Kuper Sotheby's Int'l Realty
- Contact: Jennifer Nack
- (210) 410-1276

- DMCA Notice
-
DescriptionCharming Three Bedroom Home with Exceptional Features! Welcome to your dream home! This beautifully maintained three bedroom, two bath residence is only a couple of years old and offers a wealth of upgrades and extras to enhance your living experience. As you step inside, you'll be greeted by a bright and inviting layout. The home features stylish blinds throughout, a convenient water softener, and an upgraded water shut off valve for added peace of mind. Enjoy the thoughtfully designed lighting and ceiling fans that create a cozy atmosphere in every room. One of the standout features of this home is the extended patio, designed for both relaxation and entertaining. With a stunning wood accent ceiling, power outlets, a ceiling fan, and a TV mount, this outdoor space is perfect for hosting friends or enjoying quiet evenings. The added convenience of a smart thermostat and a garage door opener elevates the functionality of this home, making it move in ready for you and your family. The property also boasts extra landscaping that enhances curb appeal and provides a welcoming outdoor environment. Don't miss the opportunity to make this charming home your own! Schedule a showing today to experience all it has to offer.
Features
Possible Terms
- Conventional
- FHA
- VA
- Cash
Air Conditioning
- One Central
Block
- 243
Builder Name
- Centex
Construction
- Pre-Owned
Contract
- Exclusive Right To Sell
Days On Market
- 175
Currently Being Leased
- No
Dom
- 175
Elementary School
- Tomlinson Elementary
Exterior Features
- Cement Fiber
Fireplace
- Not Applicable
Floor
- Carpeting
- Linoleum
Foundation
- Slab
Garage Parking
- Two Car Garage
Heating
- Central
Heating Fuel
- Natural Gas
High School
- Sotomayor High School
Home Owners Association Fee
- 123.45
Home Owners Association Frequency
- Quarterly
Home Owners Association Mandatory
- Mandatory
Home Owners Association Name
- DAVIS RANCH HOA/ LIFETIME MANAGEMENT
Inclusions
- Ceiling Fans
- Washer Connection
- Dryer Connection
- Microwave Oven
- Stove/Range
- Gas Cooking
- Dishwasher
- Water Softener (owned)
Instdir
- Swayback Ranch
Interior Features
- One Living Area
- Utility Room Inside
- 1st Floor Lvl/No Steps
- Open Floor Plan
- Walk in Closets
Kitchen Length
- 12
Legal Desc Lot
- 50
Legal Description
- CB 4450G (DAVIS RANCH SUBDIVISION UT 4F)
- BLOCK 243 LOT 50 2
Middle School
- FOLKS
Multiple HOA
- No
Neighborhood Amenities
- Pool
- Park/Playground
Occupancy
- Owner
Owner Lrealreb
- No
Ph To Show
- 210-222-2227
Possession
- Closing/Funding
Property Type
- Single Residential
Roof
- Composition
School District
- Northside
Source Sqft
- Appsl Dist
Style
- One Story
Total Tax
- 4891.51
Water/Sewer
- City
Window Coverings
- Some Remain
Year Built
- 2020
Property Location and Similar Properties